102 Rowland Dr #101, Port Deposit, MD 21904
Local realty services provided by:Better Homes and Gardens Real Estate Valley Partners
Listed by:amber l. durand
Office:patterson-schwartz real estate
MLS#:MDCC2016144
Source:BRIGHTMLS
Price summary
- Price:$369,000
- Price per sq. ft.:$241.81
About this home
TURNKEY-WATERFRONT-ELEVATOR-GARAGE! Less than an hour's drive to Philly or Baltimore Airports. Easy waterfront living meets entertainer's delight! This unit was purchased as a shell and designed with great care to be a dream condo. From the moment you enter the unit, the open-concept design allows you to take in the views of the river. As you pass the threshold, your eye enters the bright, welcoming kitchen. This custom-built kitchen, designed by a former chef, boasts an oversized island, walk-in pantry, plumbed coffee machine, built-in microwave, dry bar with dual-zoned refrigerator and wine rack, and a deep apron sink with pre-rinse faucet. The KraftMaid cabinet system with soft close drawers was explicitly designed for this space and features drawer cabinets for optimal storage. The peninsula was designed to maximize seating so the host could entertain everyone from the kitchen! Quartz countertops brighten the space and are a breeze for clean up. Beyond the kitchen lies an oversized living room area. For those seeking a space for a dining table in addition to the eat-up peninsula, this space could easily be converted to a dining and living room area. The primary bedroom is spacious with a large walk-in closet, but the floor-to-ceiling view of the Susquehanna steals the show. The primary bath is beautiful, but don't overlook its luxurious features! The tiled floor, shower floor, shower wall, and bench will be warmed to your desired temperature as set on the timed thermostat. Say goodbye to cold bathroom surfaces and enter your warm sanctuary each morning! An 80-gallon water heater supplies the enormous shower and features a Moen U system. Wifi capable, this system is programmable per user and features a handheld shower head, four wall-mounted jets, and a rain head. The large vanity has extra drawers for ample storage and an electric outlet built into the top drawer. The spacious second bedroom has a walk-in closet and an extra large bathroom. Doubles as a private sanctuary for overnight guests or as a second ensuite. Extending off the living room and the primary bedroom is the sunroom, which runs the width of the condo (29.2 x 7.7). The sunroom can be used as a bonus living room or office, or you can add a Murphy bed to entertain additional overnight guests. The views from the double-sized deck are unrivaled in the area. With picturesque views extending up and down the river, you can't help but fall head over heels for living on the Susquehanna. The elevator in the middle of the building adds an extra layer of easy living, and the 1.5-car garage leaves ample room for a car plus all the fun toys. Join the golf cart movement in Port Deposit and head down the block to join all your new friends at the local restaurants, or grab your paddleboards and head out to the river! For boaters, there is a marina for slip rentals and nearby high and dry storage, or you can use the public boat ramp. Walk down the riverfront promenade to Lee's Landing and walk one block over to multiple restaurants/bars and boutiques. This home is conveniently located within minutes of Hollywood Casino and Great Wolf Lodge. I-95, Route 1, Route 40, and Marc Train are quick commutes. The possibilities for fun are endless!
Contact an agent
Home facts
- Year built:1999
- Listing ID #:MDCC2016144
- Added:208 day(s) ago
- Updated:September 30, 2025 at 01:47 PM
Rooms and interior
- Bedrooms:2
- Total bathrooms:2
- Full bathrooms:2
- Living area:1,526 sq. ft.
Heating and cooling
- Cooling:Ceiling Fan(s), Central A/C
- Heating:Electric, Heat Pump(s)
Structure and exterior
- Roof:Asphalt
- Year built:1999
- Building area:1,526 sq. ft.
Utilities
- Water:Public
- Sewer:Public Sewer
Finances and disclosures
- Price:$369,000
- Price per sq. ft.:$241.81
- Tax amount:$4,832 (2024)
New listings near 102 Rowland Dr #101
- Coming Soon
 $549,900Coming Soon3 beds 4 baths
$549,900Coming Soon3 beds 4 baths118 Oleary Ln, PORT DEPOSIT, MD 21904
MLS# MDCC2019182Listed by: SAMSON PROPERTIES - New
 $600,000Active5 beds 4 baths2,430 sq. ft.
$600,000Active5 beds 4 baths2,430 sq. ft.203 Blythedale Rd, PORT DEPOSIT, MD 21904
MLS# MDCC2019092Listed by: HOMEOWNERS REAL ESTATE  $659,900Active4 beds 3 baths3,520 sq. ft.
$659,900Active4 beds 3 baths3,520 sq. ft.55 Marian Dr, PORT DEPOSIT, MD 21904
MLS# MDCC2019072Listed by: INTEGRITY REAL ESTATE $376,800Active4 beds -- baths2,580 sq. ft.
$376,800Active4 beds -- baths2,580 sq. ft.1755 Frenchtown Rd, PORT DEPOSIT, MD 21904
MLS# MDCC2019024Listed by: EXIT PREFERRED REALTY, LLC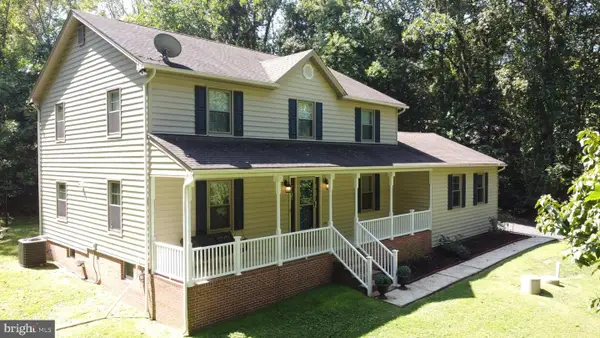 $559,000Active4 beds 3 baths2,400 sq. ft.
$559,000Active4 beds 3 baths2,400 sq. ft.176 Rowland Rd, PORT DEPOSIT, MD 21904
MLS# MDCC2018886Listed by: HARLAN C. WILLIAMS CO.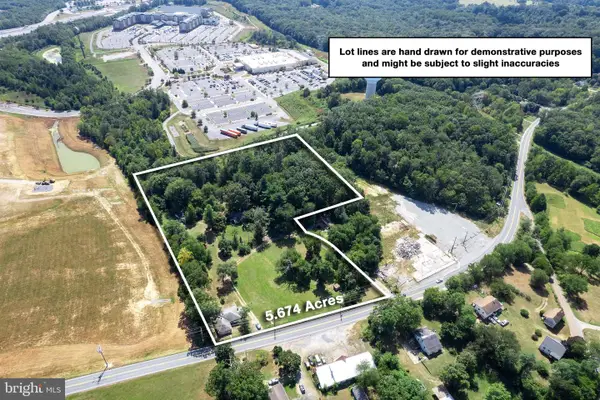 $825,000Active3 beds 2 baths1,579 sq. ft.
$825,000Active3 beds 2 baths1,579 sq. ft.1103 Bainbridge Rd, PORT DEPOSIT, MD 21904
MLS# MDCC2018848Listed by: EXP REALTY, LLC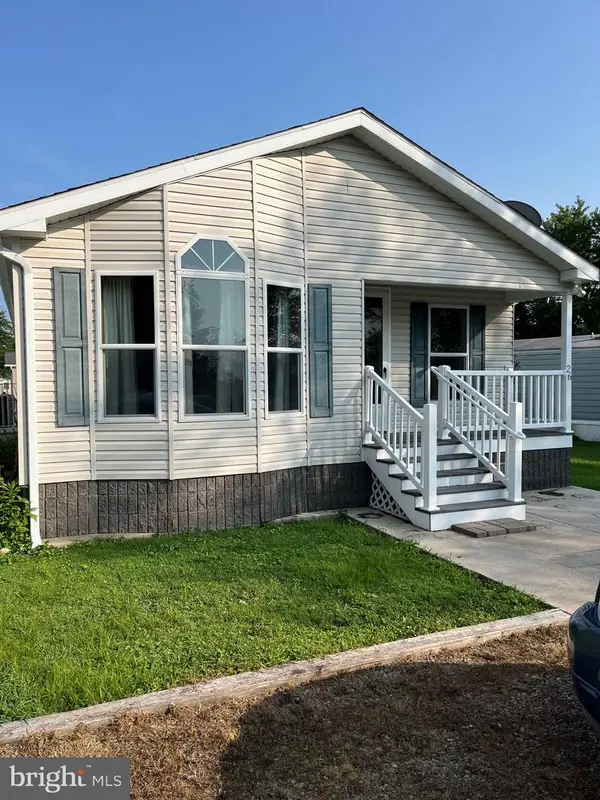 $140,000Pending3 beds 2 baths1,750 sq. ft.
$140,000Pending3 beds 2 baths1,750 sq. ft.26 Orchard Dr., PORT DEPOSIT, MD 21904
MLS# MDCC2018820Listed by: HARLAN C. WILLIAMS CO.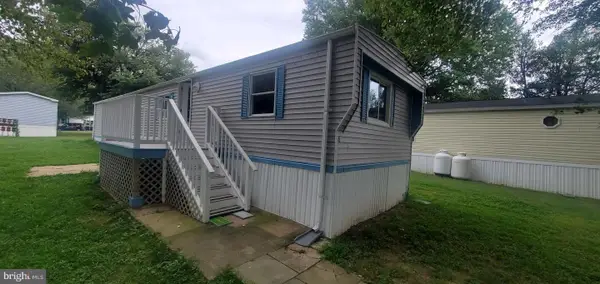 $44,000Active2 beds 2 baths900 sq. ft.
$44,000Active2 beds 2 baths900 sq. ft.4 Brenda St, PORT DEPOSIT, MD 21904
MLS# MDCC2018788Listed by: INTEGRITY REAL ESTATE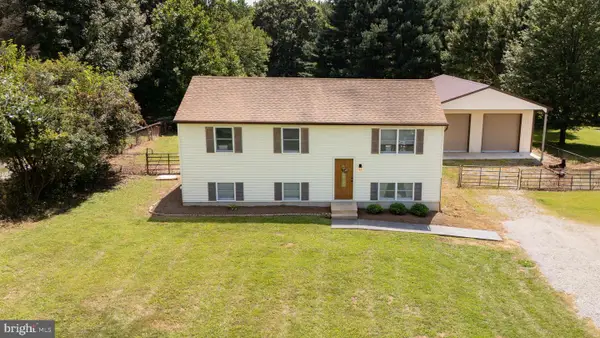 $310,000Pending3 beds 2 baths1,440 sq. ft.
$310,000Pending3 beds 2 baths1,440 sq. ft.122 Honeysuckle Dr, PORT DEPOSIT, MD 21904
MLS# MDCC2018574Listed by: INTEGRITY REAL ESTATE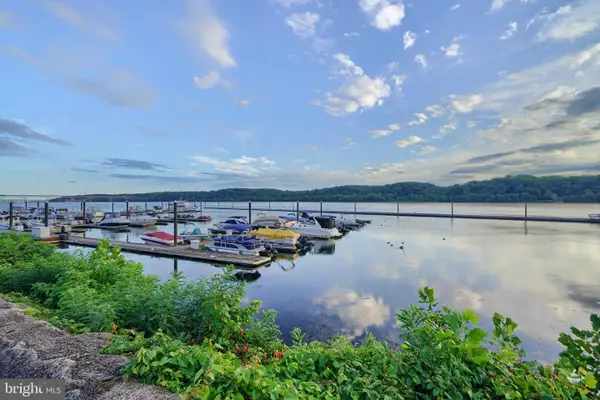 $299,900Active2 beds 3 baths
$299,900Active2 beds 3 baths317 Rowland Dr, PORT DEPOSIT, MD 21904
MLS# MDCC2018386Listed by: CUMMINGS & CO REALTORS
