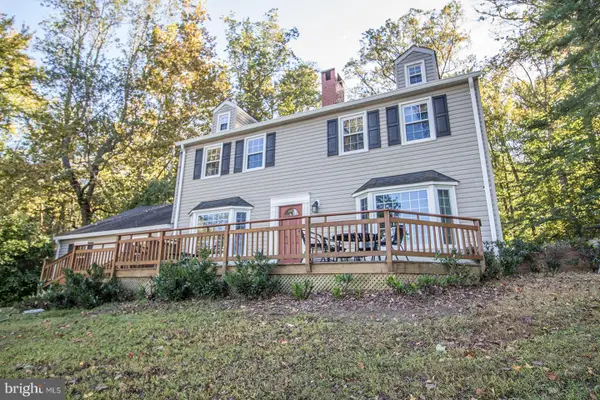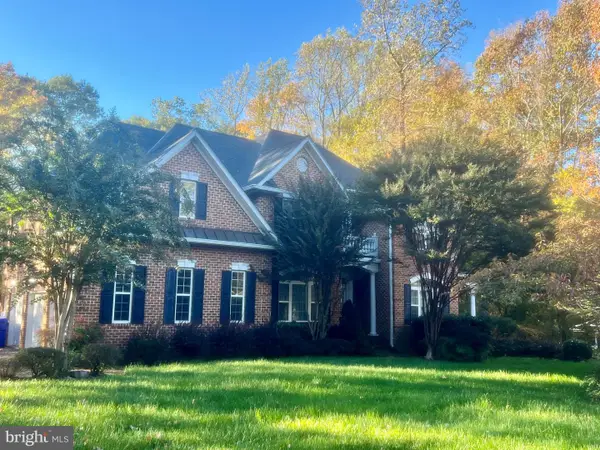7842 Longmont Ct, Port Tobacco, MD 20677
Local realty services provided by:Better Homes and Gardens Real Estate GSA Realty
7842 Longmont Ct,Port Tobacco, MD 20677
$645,000
- 5 Beds
- 4 Baths
- 3,894 sq. ft.
- Single family
- Active
Listed by: tracy vasquez
Office: redfin corp
MLS#:MDCH2047498
Source:BRIGHTMLS
Price summary
- Price:$645,000
- Price per sq. ft.:$165.64
- Monthly HOA dues:$50
About this home
Welcome to this spacious 5-bedroom, 3.5-bath home in desirable Knotting Hill, offering style, comfort, and room to grow. Wood floors, recessed lighting, crown molding, and chair rail add warmth and character throughout. The gourmet kitchen is the heart of the home with a large central island, stainless steel appliances, and a generous walk-in pantry, opening to a dining room ideal for gatherings. Relax in the inviting living room with a cozy fireplace or entertain outdoors on the expansive deck overlooking a fully fenced acre. The finished basement provides incredible flexibility with its own second kitchen, bedroom, and full bath, plus a walkout to the patio—perfect for guests or multi-generational living. A two-car garage adds everyday convenience. With its blend of classic features and functional design, this home offers both elegance and versatility.
Contact an agent
Home facts
- Year built:2016
- Listing ID #:MDCH2047498
- Added:52 day(s) ago
- Updated:November 15, 2025 at 03:47 PM
Rooms and interior
- Bedrooms:5
- Total bathrooms:4
- Full bathrooms:3
- Half bathrooms:1
- Living area:3,894 sq. ft.
Heating and cooling
- Cooling:Central A/C
- Heating:Electric, Heat Pump(s)
Structure and exterior
- Roof:Shingle
- Year built:2016
- Building area:3,894 sq. ft.
- Lot area:1 Acres
Schools
- High school:HENRY E. LACKEY
- Middle school:MILTON M SOMERS
- Elementary school:GALE-BAILEY
Utilities
- Water:Well
- Sewer:Septic Exists
Finances and disclosures
- Price:$645,000
- Price per sq. ft.:$165.64
- Tax amount:$6,510 (2025)
New listings near 7842 Longmont Ct
- Coming Soon
 $650,000Coming Soon4 beds 3 baths
$650,000Coming Soon4 beds 3 baths7653 Knotting Hill Ln, PORT TOBACCO, MD 20677
MLS# MDCH2049090Listed by: HER PROPERTIES, LLC - New
 $749,900Active6 beds 5 baths5,549 sq. ft.
$749,900Active6 beds 5 baths5,549 sq. ft.8845 Locust Grove Dr, PORT TOBACCO, MD 20677
MLS# MDCH2048952Listed by: CENTURY 21 NEW MILLENNIUM  $574,950Pending4 beds 3 baths2,240 sq. ft.
$574,950Pending4 beds 3 baths2,240 sq. ft.6875 Rose Hill Rd, PORT TOBACCO, MD 20677
MLS# MDCH2048840Listed by: CENTURY 21 NEW MILLENNIUM $749,900Active4 beds 4 baths2,938 sq. ft.
$749,900Active4 beds 4 baths2,938 sq. ft.8120 Chapel Point Rd, PORT TOBACCO, MD 20677
MLS# MDCH2048096Listed by: CENTURY 21 NEW MILLENNIUM- Coming Soon
 $835,000Coming Soon6 beds 5 baths
$835,000Coming Soon6 beds 5 baths7795 Locust Pl, PORT TOBACCO, MD 20677
MLS# MDCH2048588Listed by: CENTURY 21 NEW MILLENNIUM - Open Sun, 12 to 2pm
 $1,650,000Active5 beds 6 baths6,905 sq. ft.
$1,650,000Active5 beds 6 baths6,905 sq. ft.8535 Colleen Dr, PORT TOBACCO, MD 20677
MLS# MDCH2048706Listed by: CENTURY 21 NEW MILLENNIUM  $815,000Active5 beds 5 baths4,681 sq. ft.
$815,000Active5 beds 5 baths4,681 sq. ft.8110 Tiverton Dr, PORT TOBACCO, MD 20677
MLS# MDCH2047550Listed by: COLDWELL BANKER REALTY $990,000Active5 beds 4 baths5,232 sq. ft.
$990,000Active5 beds 4 baths5,232 sq. ft.8535 Acoustic Ln, PORT TOBACCO, MD 20677
MLS# MDCH2047352Listed by: STONEGATE REALTY GROUP, LLC $650,000Pending3 beds 4 baths2,000 sq. ft.
$650,000Pending3 beds 4 baths2,000 sq. ft.7449 Howard Dr, PORT TOBACCO, MD 20677
MLS# MDCH2047280Listed by: HOMEZU BY SIMPLE CHOICE
