1 Orchard Way S, POTOMAC, MD 20854
Local realty services provided by:Better Homes and Gardens Real Estate Murphy & Co.
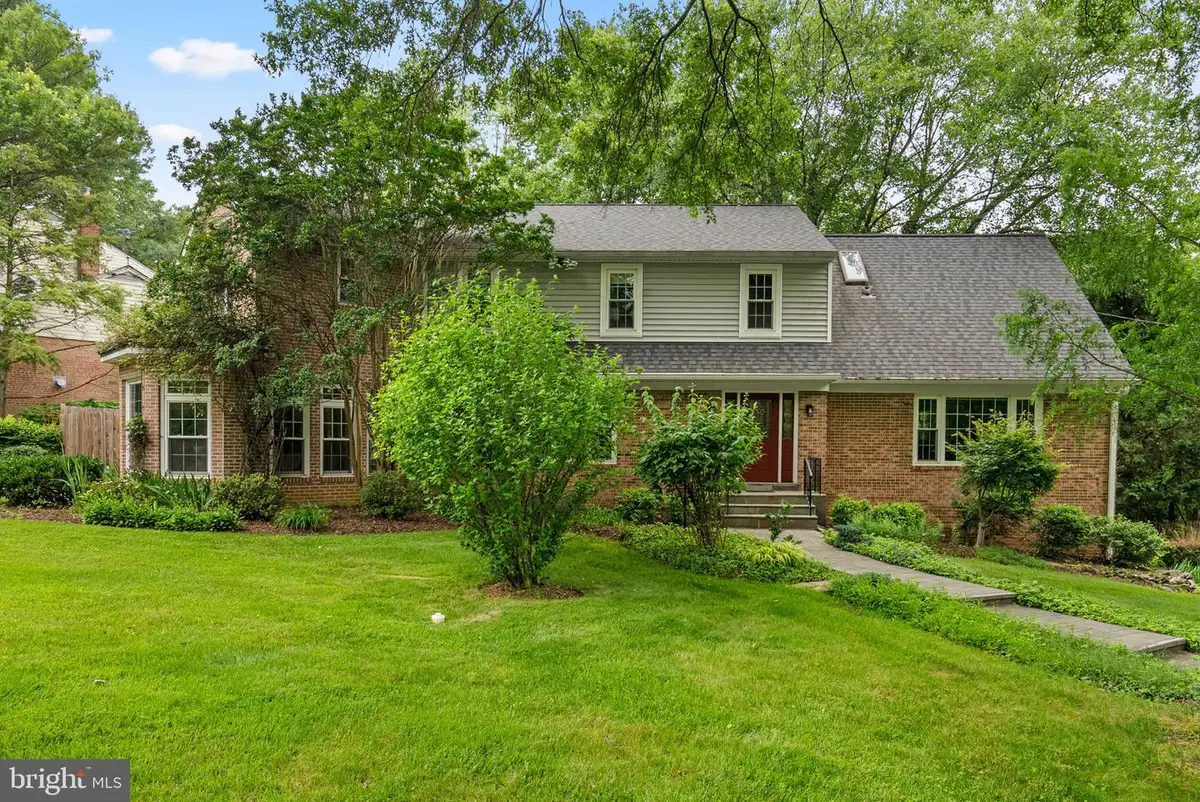


1 Orchard Way S,POTOMAC, MD 20854
$1,300,000
- 4 Beds
- 4 Baths
- 4,407 sq. ft.
- Single family
- Active
Listed by:robert j lucido
Office:keller williams lucido agency
MLS#:MDMC2187312
Source:BRIGHTMLS
Price summary
- Price:$1,300,000
- Price per sq. ft.:$294.99
About this home
A home with rare distinguishing features in Potomac that include an
English Conservatory; all Season sunroom; custom crafted deck; stunning
new primary bath; 20 kVA Automatic Generator.
In a sought-after location with quick access to major Highways, Bethesda and Rockville
Cafes and Restaurants, Hospitals, Doctors’ office, and Shopping areas such as
Montgomery Mall. Close proximity to Potomac Woods Swim Club, Park Elementary, Hadley’s
Park, and a network of scenic walking and biking trails.
This gorgeous corner-lot stands out among its neighbors. The expansive lawn wraps
around the front and side yards framed by lush plantings and a decorative fence.
Previously a Model home, built on a half-acre lot showcases lovely landscaping
including Japanese arbors and pergolas, Japanese red maples, Rose patches and
much more. Meandering pathways lead through a series of garden vignettes, open
green space for children to play, and to a charming patio with a pergola. The one of a
kind three-tier deck built around a mature oak tree sits gracefully in the rear of the
house surrounded by flaming Azalea bushes, a Bodhi tree, built-in bench, and many
peaceful spots to relax and entertain while overlooking the beautifully landscaped rear
garden. The deck was architecturally designed and constructed with hand carved
hardwood. Comfortably shaded by mature oak trees, it sits next to a large custom
designed climate-controlled sunroom with wall-to-wall glass doors by Anderson and
many skylights. This room can be fully opened seasonally like a screened porch for
fresh breeze to flow in. Among all the existing beauty in the rear yard there is plenty of
open space to add a play area and other special features and make it your own. There
is a gate leading to the driveway in addition to a storage shed and additional
parking area.
This home has been twice renovated and expanded by the current owners. The main
level features expansive picture windows in the living and dining rooms. The two-story
addition to the house created a sun-drenched all-glass English Conservatory adjacent
to the living room overlooking the beautiful front yard with its own gas fireplace for the
winter. It can be used as a home office as well, quite a unique addition to the house.
The large family room with its wood burning fireplace along with an adjacent inner foyer
flows into the newly built Sunroom though large glass French Doors. The adjoining
Kitchen, with its own dinette area, opens to the rear deck as well through glass doors
and window giving it a panoramic view of the rear yard and the custom deck. This adds
to the theme of connecting the indoor and outdoor spaces around which house was
designed. The kitchen was just renovated and has white solid wood custom cabinetry, modern pantry and built-in desk, contemporary quartz countertops,
custom backsplash, and upgraded appliances. A stylish powder room and
laundry/storage closet completes the main level.
Upstairs is the luxurious primary suite, and three additional bedrooms, with
two full bathrooms that have also been renovated and modernized. The new spa-like
Primary Bath is beautifully finished in natural stone with a large double vanity and
tons of storage, a custom frameless glass-enclosed shower, and an oversized jetted
Jacuzzi bathtub. This bathroom expansion allowed the primary suite to be reconfigured adding additional new dressing/closet areas. The three spacious bedrooms and two updated
full baths are a huge bonus.The fully finished lower level includes a recreation room and bonus room used as a guest suite or second office cum library. You’ll also find a mudroom
with access to the oversized two-car garage, a cedar closet, and many additional
storage closets. The two and half size garage has been renovated and fitted with
wooden wall to wall cabinetry. Both the roof and the siding were replaced in 2018 and generator with auto switching added to provide uninterrupted power supply in the event of a power failure.
Contact an agent
Home facts
- Year built:1969
- Listing Id #:MDMC2187312
- Added:45 day(s) ago
- Updated:August 16, 2025 at 01:49 PM
Rooms and interior
- Bedrooms:4
- Total bathrooms:4
- Full bathrooms:3
- Half bathrooms:1
- Living area:4,407 sq. ft.
Heating and cooling
- Cooling:Central A/C
- Heating:90% Forced Air, Natural Gas
Structure and exterior
- Roof:Architectural Shingle
- Year built:1969
- Building area:4,407 sq. ft.
- Lot area:0.5 Acres
Schools
- High school:RICHARD MONTGOMERY
Utilities
- Water:Public
- Sewer:Public Sewer
Finances and disclosures
- Price:$1,300,000
- Price per sq. ft.:$294.99
- Tax amount:$12,422 (2024)
New listings near 1 Orchard Way S
- Coming Soon
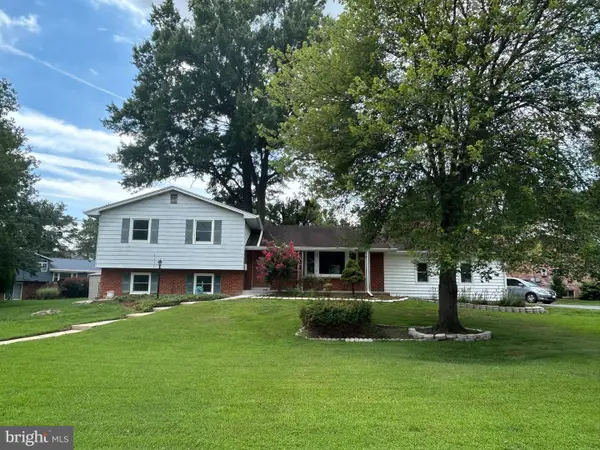 $929,000Coming Soon4 beds 3 baths
$929,000Coming Soon4 beds 3 baths11704 Greenlane Dr, POTOMAC, MD 20854
MLS# MDMC2195650Listed by: RE/MAX REALTY SERVICES  $999,990Pending2 beds 2 baths1,703 sq. ft.
$999,990Pending2 beds 2 baths1,703 sq. ft.1121 Fortune Ter #507, POTOMAC, MD 20854
MLS# MDMC2195590Listed by: MONUMENT SOTHEBY'S INTERNATIONAL REALTY- New
 $2,599,000Active6 beds 7 baths9,000 sq. ft.
$2,599,000Active6 beds 7 baths9,000 sq. ft.1 Lake Potomac Ct, POTOMAC, MD 20854
MLS# MDMC2195456Listed by: NORTHROP REALTY - Coming Soon
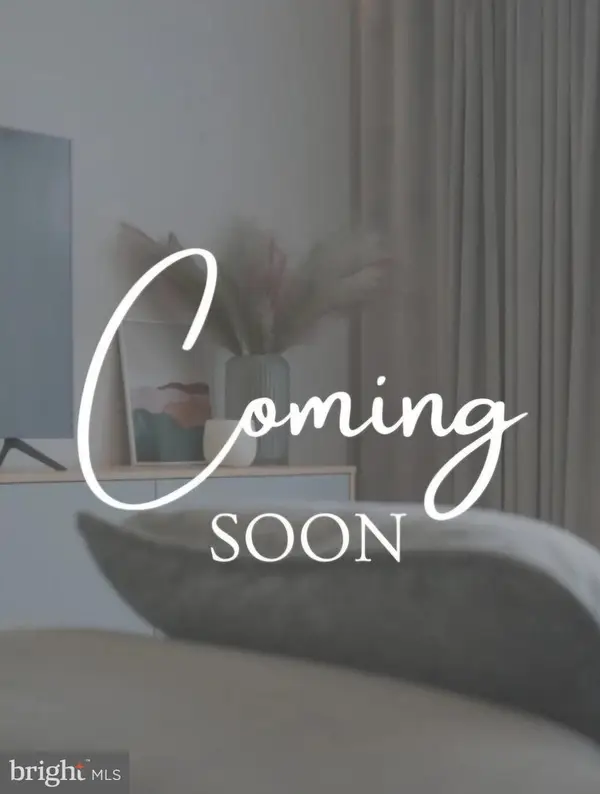 $1,215,000Coming Soon3 beds 4 baths
$1,215,000Coming Soon3 beds 4 baths12534 Ansin Circle Dr, POTOMAC, MD 20854
MLS# MDMC2195342Listed by: ARTIFACT HOMES - Open Sat, 1 to 3pmNew
 $399,000Active4 beds 2 baths1,399 sq. ft.
$399,000Active4 beds 2 baths1,399 sq. ft.7517 Spring Lake Dr #1-c, BETHESDA, MD 20817
MLS# MDMC2194424Listed by: EXP REALTY, LLC - Open Sun, 12 to 3pmNew
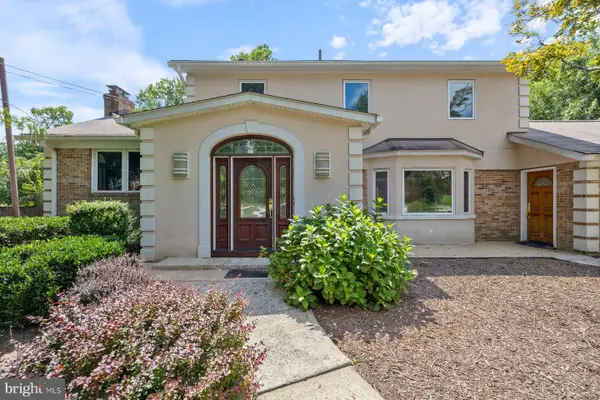 $1,900,000Active6 beds 5 baths6,016 sq. ft.
$1,900,000Active6 beds 5 baths6,016 sq. ft.11900 Gainsborough Rd, POTOMAC, MD 20854
MLS# MDMC2189556Listed by: NEXTHOME ENVISION - Open Sun, 2 to 4pmNew
 $285,000Active2 beds 1 baths922 sq. ft.
$285,000Active2 beds 1 baths922 sq. ft.7541 Spring Lake Dr #b-1, BETHESDA, MD 20817
MLS# MDMC2195326Listed by: EXP REALTY, LLC - Open Sun, 2 to 4pmNew
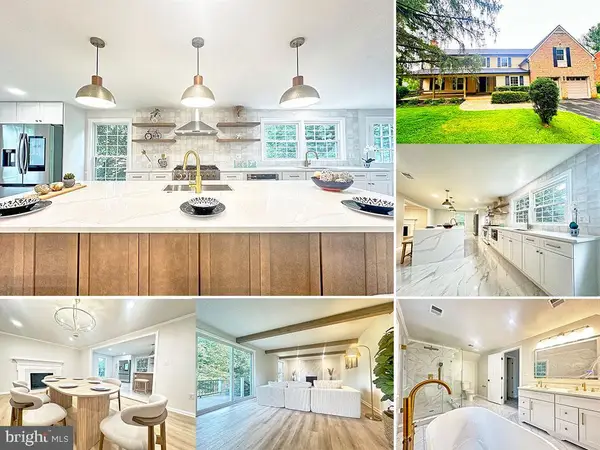 $1,499,900Active6 beds 6 baths5,717 sq. ft.
$1,499,900Active6 beds 6 baths5,717 sq. ft.12311 Overpond Way, POTOMAC, MD 20854
MLS# MDMC2195300Listed by: CAPSTAR PROPERTIES - Open Sat, 1 to 3pmNew
 $1,995,000Active7 beds 5 baths6,156 sq. ft.
$1,995,000Active7 beds 5 baths6,156 sq. ft.10909 Burbank Dr, POTOMAC, MD 20854
MLS# MDMC2195080Listed by: REDFIN CORP - Coming Soon
 $2,299,999Coming Soon9 beds 9 baths
$2,299,999Coming Soon9 beds 9 baths12713 Greenbriar Rd, POTOMAC, MD 20854
MLS# MDMC2195060Listed by: EXP REALTY, LLC

