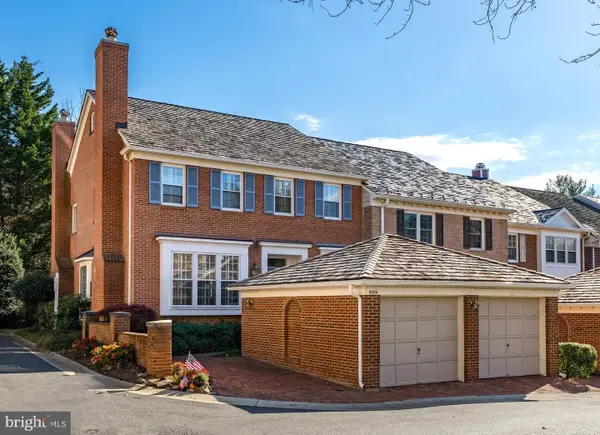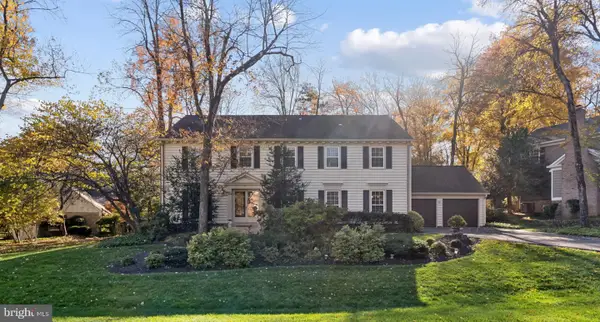11900 Gainsborough Rd, Potomac, MD 20854
Local realty services provided by:Better Homes and Gardens Real Estate Murphy & Co.
Listed by: minka k goldstein
Office: nexthome envision
MLS#:MDMC2189556
Source:BRIGHTMLS
Price summary
- Price:$1,790,000
- Price per sq. ft.:$297.54
About this home
Incredible home! Expanded beautifully for family living. Entry foyer with spacious coat closet; Living room with large bay window facing front; Dining room off of the living room is spacious enough for large crowds; Powder room off of foyer with custom hand done painting; Kitchen is greatly expanded and has two sinks, two dishwashers, double oven, 5 burner cook top with pot filler, enormous cabinets custom made by Watkins Cabinets which are solid maple wood; Kitchen opens to very large family room/sunroom area with three sliding glass doors and skylights, exiting out to the deck and backyard; large laundry room off has space for two extra refrigerators or freezers, and has a coat closet. From the laundry room, you enter an office area with two rooms that were used as a library and an office. The large office has a door that exits to the front of the house and has a walkway for visitors. Through the kitchen is a hallway going to the master suite: there is a sitting room that has sliding glass doors to the deck; there are two walk in closets. The master bathroom has a large jetted soaking tub and a walk in shower, separate room for the toilet and two separate vanities with sinks.. The master bedroom is extremely large and has a large bay window looking out to the backyard. From the foyer, three steps lead to the elevated family room with wood burning fireplace. there are steps down in the rear to the kitchen area and to the hallway leading to the master suite. From this family room, steps go up to the second floor. There are four bedrooms all with very large closets. there are two hall bathrooms and linen closets., and an extra sink and vanity across from the larger linen closet. From one of the bedrooms, there are stairs leading up to the unfinished attic. From the foyer, stairs lead down to a lower level room with fireplace that can be a playroom. There are built-in shelves and cabinets for storage along one of the walls, and a second fireplace. From this room there are three steps down to another finished room on the basement level. Beyond that room, there is a hall to a half bathroom and a storage room with a worktable. Through that room, there is another room with two closets. This room has a staircase that goes up to the area leading to the library and office. Off of this second room is another storage room. THERE ARE FOUR ZONES AND FOUR HEAT AND AIR CONDITIONING SYSTEMS. All offers should be emailed and will be presented as they come in. Please include lender assurance or cash to close.
Contact an agent
Home facts
- Year built:1966
- Listing ID #:MDMC2189556
- Added:92 day(s) ago
- Updated:November 15, 2025 at 09:06 AM
Rooms and interior
- Bedrooms:5
- Total bathrooms:5
- Full bathrooms:3
- Half bathrooms:2
- Living area:6,016 sq. ft.
Heating and cooling
- Cooling:Central A/C, Zoned
- Heating:90% Forced Air, Natural Gas, Zoned
Structure and exterior
- Roof:Composite
- Year built:1966
- Building area:6,016 sq. ft.
- Lot area:0.68 Acres
Schools
- High school:WINSTON CHURCHILL
- Middle school:HERBERT HOOVER
- Elementary school:BEVERLY FARMS
Utilities
- Water:Public
- Sewer:Public Sewer
Finances and disclosures
- Price:$1,790,000
- Price per sq. ft.:$297.54
- Tax amount:$15,723 (2024)
New listings near 11900 Gainsborough Rd
 $299,990Active2 beds 1 baths922 sq. ft.
$299,990Active2 beds 1 baths922 sq. ft.7553 Springlake Dr #d, BETHESDA, MD 20817
MLS# MDMC2193384Listed by: LONG & FOSTER REAL ESTATE, INC.- Open Sat, 1 to 3pmNew
 $1,150,000Active3 beds 4 baths3,752 sq. ft.
$1,150,000Active3 beds 4 baths3,752 sq. ft.8025 Rising Ridge Rd, BETHESDA, MD 20817
MLS# MDMC2205478Listed by: WASHINGTON FINE PROPERTIES, LLC - Coming Soon
 $2,200,000Coming Soon6 beds 9 baths
$2,200,000Coming Soon6 beds 9 baths11552 Springridge Rd, POTOMAC, MD 20854
MLS# MDMC2206270Listed by: WASHINGTON FINE PROPERTIES, LLC - Open Sun, 2 to 4pmNew
 $1,125,000Active4 beds 4 baths3,136 sq. ft.
$1,125,000Active4 beds 4 baths3,136 sq. ft.1511 Blue Meadow Rd, POTOMAC, MD 20854
MLS# MDMC2206276Listed by: LONG & FOSTER REAL ESTATE, INC. - Open Sat, 2 to 4pm
 $1,235,000Pending5 beds 5 baths4,554 sq. ft.
$1,235,000Pending5 beds 5 baths4,554 sq. ft.9304 Sprinklewood Ln, POTOMAC, MD 20854
MLS# MDMC2206754Listed by: COMPASS - Open Sun, 1 to 3pmNew
 $990,000Active4 beds 3 baths2,462 sq. ft.
$990,000Active4 beds 3 baths2,462 sq. ft.9201 Willow Pond Ln, POTOMAC, MD 20854
MLS# MDMC2207106Listed by: EXP REALTY, LLC - Coming Soon
 $1,049,000Coming Soon5 beds 4 baths
$1,049,000Coming Soon5 beds 4 baths11500 Deborah Dr, POTOMAC, MD 20854
MLS# MDMC2207966Listed by: NEXTHOME ENVISION - New
 $1,649,894Active4 beds 5 baths2,840 sq. ft.
$1,649,894Active4 beds 5 baths2,840 sq. ft.1226 Aubrey Walk #home 54, POTOMAC, MD 20854
MLS# MDMC2207994Listed by: EYA MARKETING, LLC - Open Sat, 1 to 3pmNew
 $999,999Active5 beds 3 baths2,690 sq. ft.
$999,999Active5 beds 3 baths2,690 sq. ft.8617 Atwell Rd, ROCKVILLE, MD 20854
MLS# MDMC2208050Listed by: COMPASS - New
 $1,784,222Active3 beds 5 baths3,470 sq. ft.
$1,784,222Active3 beds 5 baths3,470 sq. ft.1249 Hillgate Pl #nottingham #102, POTOMAC, MD 20854
MLS# MDMC2208172Listed by: EYA MARKETING, LLC
