10104 Colebrook Ave, Potomac, MD 20854
Local realty services provided by:Better Homes and Gardens Real Estate Murphy & Co.
Listed by:nurit coombe
Office:the agency dc
MLS#:MDMC2183180
Source:BRIGHTMLS
Price summary
- Price:$1,170,000
- Price per sq. ft.:$398.23
About this home
A rare second opportunity to secure this beautiful home!
Refined Living and Flexible Design in Coveted Potomac Location
Situated in one of Potomac’s most desirable neighborhoods, 10104 Colebrook Avenue combines spacious design, thoughtful upgrades, and flexible living in a beautifully maintained five-bedroom, three-and-a-half-bath home. The main level features a bright, functional layout that is ideal for everyday comfort and effortless entertaining. A sun-filled living room creates a welcoming space to unwind, while the separate family room, with its cozy fireplace, invites gathering and warmth. The well-appointed kitchen features granite countertops, stainless steel appliances, and generous cabinet storage—perfect for preparing meals and hosting with ease. Adjacent to the kitchen, the dining room opens to a spacious deck, creating a seamless indoor-outdoor flow for al fresco meals and seasonal gatherings. A convenient laundry room completes this level. Upstairs, four generously sized bedrooms provide ample space for rest and retreat. The expansive primary suite includes a private en-suite bath, and all bathrooms are outfitted with premium Toto bidet fixtures for an added touch of luxury.The fully finished lower level offers exceptional flexibility, featuring a large recreation area, a private fifth bedroom, and a full bath—ideal for guests, an au pair, or multi-generational living. Bathed in natural light, the sun room provides a peaceful year-round escape with tranquil views of the tree-lined backyard. Adding even more versatility, the garage has been thoughtfully enhanced to serve as more than just a parking space. Fully insulated and equipped with heating, air conditioning, 20-amp wiring, and a 360-degree Ethernet system, it’s perfectly suited for a gym, playroom, yoga studio, or additional living area. Additional highlights include a newly installed electric car charger that adds modern convenience for eco-conscious living, hardwood and engineered wood flooring throughout, an attic fan for added efficiency, and a recently replaced CertainTeed roof for long-term peace of mind. Perfectly positioned in a quiet residential pocket of Potomac, this home offers unbeatable access to shopping and dining at Potomac Village, scenic parks and trails, and major commuter routes including I-270 and the Beltway. Nearby recreational facilities and a welcoming community atmosphere make this an ideal choice for those seeking space, style, and convenience. With its thoughtful design and inviting spaces, this beautifully appointed home is ready to welcome you. Perfectly positioned in the desirable Bedfordshire neighborhood, this home offers unbeatable access to shopping and dining at Potomac Village, scenic parks and trails, and major commuter routes including I-270 and the Beltway. Nearby recreational facilities and a welcoming community atmosphere make this an ideal choice for those seeking space, style, and convenience.
Contact an agent
Home facts
- Year built:1971
- Listing ID #:MDMC2183180
- Added:117 day(s) ago
- Updated:September 30, 2025 at 01:59 PM
Rooms and interior
- Bedrooms:5
- Total bathrooms:4
- Full bathrooms:3
- Half bathrooms:1
- Living area:2,938 sq. ft.
Heating and cooling
- Cooling:Ceiling Fan(s), Central A/C
- Heating:Forced Air, Natural Gas
Structure and exterior
- Roof:Composite
- Year built:1971
- Building area:2,938 sq. ft.
- Lot area:0.25 Acres
Schools
- High school:WINSTON CHURCHILL
- Middle school:HERBERT HOOVER
- Elementary school:WAYSIDE
Utilities
- Water:Public
- Sewer:Public Sewer
Finances and disclosures
- Price:$1,170,000
- Price per sq. ft.:$398.23
- Tax amount:$9,876 (2024)
New listings near 10104 Colebrook Ave
- Coming SoonOpen Sun, 1 to 3pm
 $2,390,000Coming Soon5 beds 6 baths
$2,390,000Coming Soon5 beds 6 baths9454 Newbridge Dr, POTOMAC, MD 20854
MLS# MDMC2201160Listed by: LONG & FOSTER REAL ESTATE, INC. 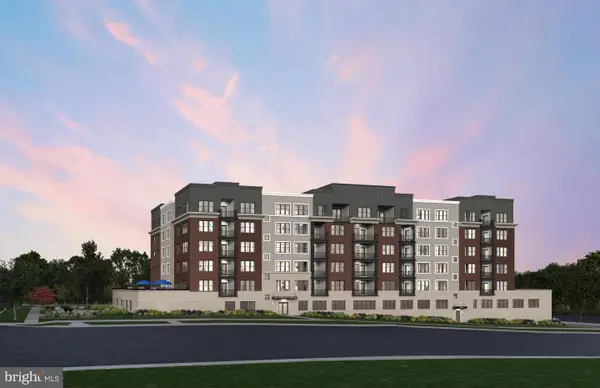 $1,014,990Pending2 beds 2 baths1,703 sq. ft.
$1,014,990Pending2 beds 2 baths1,703 sq. ft.1121 Fortune Ter #309, POTOMAC, MD 20854
MLS# MDMC2201990Listed by: MONUMENT SOTHEBY'S INTERNATIONAL REALTY- New
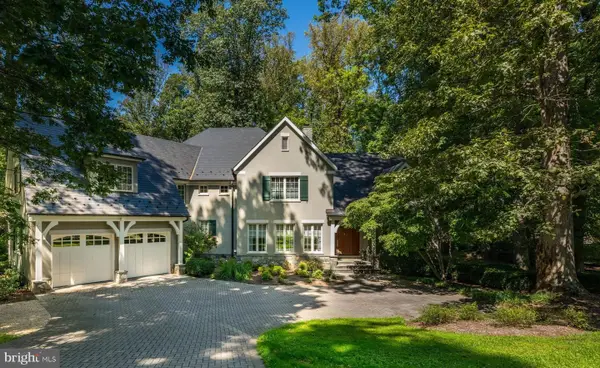 $3,200,000Active6 beds 8 baths7,900 sq. ft.
$3,200,000Active6 beds 8 baths7,900 sq. ft.11512 Morning Ride Dr, POTOMAC, MD 20854
MLS# MDMC2198114Listed by: WASHINGTON FINE PROPERTIES, LLC - New
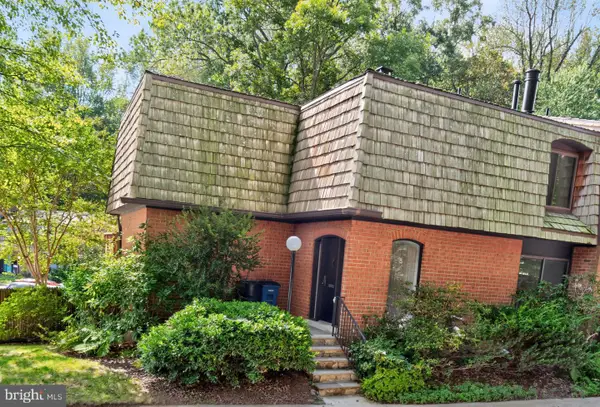 $790,000Active5 beds 4 baths2,573 sq. ft.
$790,000Active5 beds 4 baths2,573 sq. ft.10739 Deborah Dr, ROCKVILLE, MD 20854
MLS# MDMC2201782Listed by: LONG & FOSTER REAL ESTATE, INC. - Coming Soon
 $2,499,000Coming Soon6 beds 6 baths
$2,499,000Coming Soon6 beds 6 baths7100 Deer Crossing Ct, BETHESDA, MD 20817
MLS# MDMC2201726Listed by: WASHINGTON FINE PROPERTIES, LLC  $1,050,000Active4 beds 4 baths3,176 sq. ft.
$1,050,000Active4 beds 4 baths3,176 sq. ft.1752 Glastonberry Rd, POTOMAC, MD 20854
MLS# MDMC2169660Listed by: LPT REALTY, LLC- Coming SoonOpen Sat, 1 to 4pm
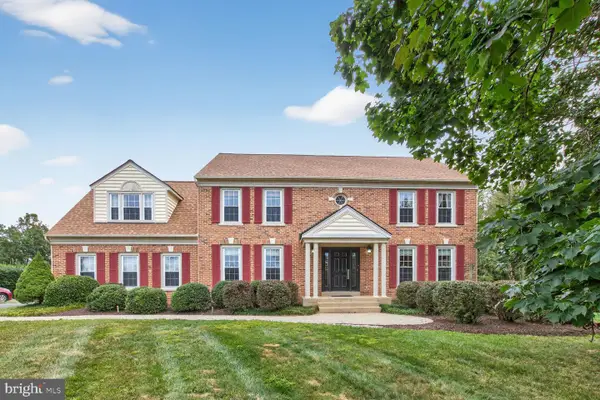 $1,299,900Coming Soon4 beds 5 baths
$1,299,900Coming Soon4 beds 5 baths12725 Maidens Bower Dr, POTOMAC, MD 20854
MLS# MDMC2201166Listed by: LONG & FOSTER REAL ESTATE, INC. - Coming Soon
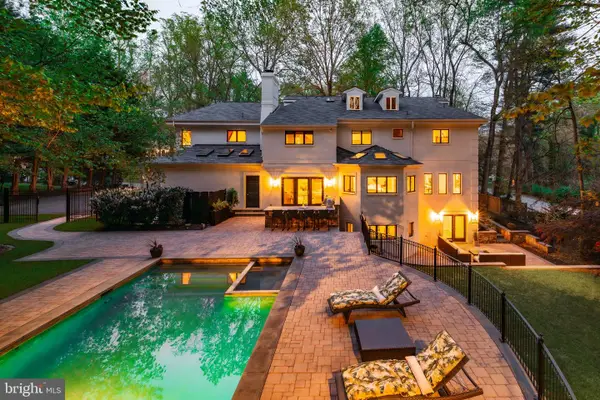 $2,795,000Coming Soon7 beds 10 baths
$2,795,000Coming Soon7 beds 10 baths9200 Hollyoak Dr, BETHESDA, MD 20817
MLS# MDMC2200988Listed by: TTR SOTHEBY'S INTERNATIONAL REALTY - New
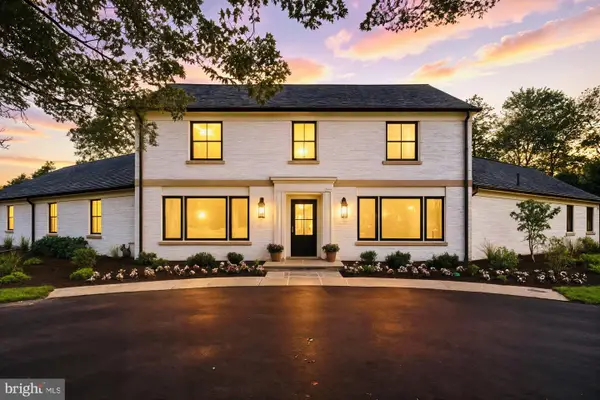 $3,144,000Active4 beds 5 baths7,833 sq. ft.
$3,144,000Active4 beds 5 baths7,833 sq. ft.10700 Alloway Dr, POTOMAC, MD 20854
MLS# MDMC2201170Listed by: COMPASS 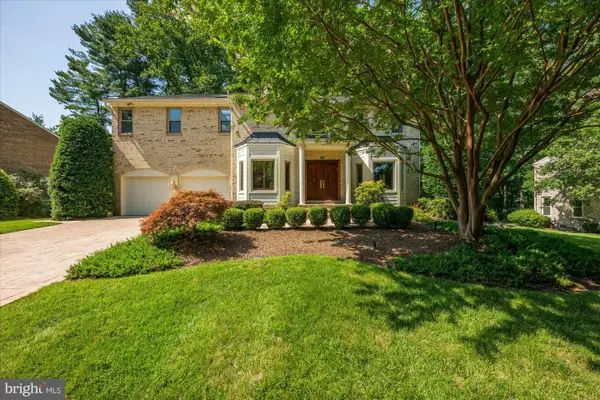 $1,550,000Pending6 beds 5 baths5,100 sq. ft.
$1,550,000Pending6 beds 5 baths5,100 sq. ft.6 Le Havre Ct, POTOMAC, MD 20854
MLS# MDMC2201604Listed by: WASHINGTON FINE PROPERTIES, LLC
