1020 Willowleaf Way, Potomac, MD 20854
Local realty services provided by:Better Homes and Gardens Real Estate Murphy & Co.
Listed by:yvonne t lee ii
Office:keller williams capital properties
MLS#:MDMC2189282
Source:BRIGHTMLS
Price summary
- Price:$1,049,000
- Price per sq. ft.:$290.66
- Monthly HOA dues:$10.5
About this home
Introducing 1020 Willowleaf Way — a beautifully updated 6BR/4BA colonial with over 3,000 square feet of elegant living space in the highly sought-after Orchard Ridge community. Set on a meticulously maintained 0.25-acre lot, this timeless home blends classic charm with substantial modern updates, including refinished hardwood floors, new carpet and paint, designer lighting, and renovated bathrooms throughout.
The kitchen features quartz countertops, stainless steel appliances, handsome cabinetry, a pantry, and built-in breakfast seating, opening to a warm and inviting family room with a wood-burning fireplace and stunning wood-beamed ceiling—a perfect blend of character and comfort with access to the rear patio. The main level also offers spacious living and dining rooms and a stylishly renovated powder room.
Upstairs, you’ll find four generously sized bedrooms and two beautifully updated baths, including a serene primary suite with cathedral ceilings, a walk-in closet, and a spa-style en suite bath with soaking tub and separate shower.
The finished lower level provides a large recreation space, two additional (ideal for guest rooms or home offices), a full bath, laundry area, and ample storage.
Complete with an attached two-car garage, this exceptional home is just steps from the Rockville Millennium Trail, and offers easy access to I-270, I-495, parks, and premier shopping and dining. Zoned for top-rated Richard Montgomery High School (IB Program), Julius West Middle, and Ritchie Park Elementary.
Contact an agent
Home facts
- Year built:1988
- Listing ID #:MDMC2189282
- Added:81 day(s) ago
- Updated:September 30, 2025 at 03:39 AM
Rooms and interior
- Bedrooms:6
- Total bathrooms:4
- Full bathrooms:3
- Half bathrooms:1
- Living area:3,609 sq. ft.
Heating and cooling
- Cooling:Central A/C
- Heating:Electric, Heat Pump - Electric BackUp
Structure and exterior
- Roof:Shingle
- Year built:1988
- Building area:3,609 sq. ft.
- Lot area:0.21 Acres
Schools
- High school:RICHARD MONTGOMERY
- Middle school:ROBERT FROST
- Elementary school:RITCHIE PARK
Utilities
- Water:Public
- Sewer:Public Sewer
Finances and disclosures
- Price:$1,049,000
- Price per sq. ft.:$290.66
- Tax amount:$11,153 (2024)
New listings near 1020 Willowleaf Way
- Coming Soon
 $2,390,000Coming Soon5 beds 6 baths
$2,390,000Coming Soon5 beds 6 baths9454 Newbridge Dr, POTOMAC, MD 20854
MLS# MDMC2201160Listed by: LONG & FOSTER REAL ESTATE, INC. 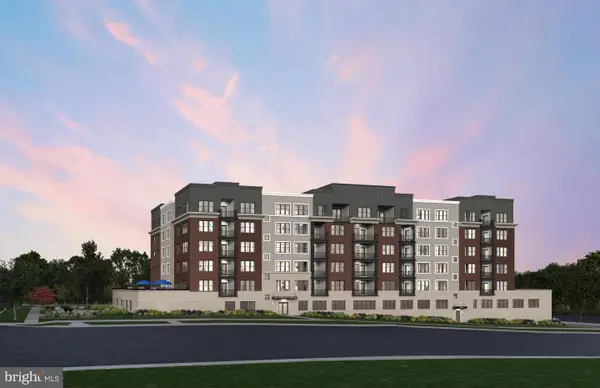 $1,014,990Pending2 beds 2 baths1,703 sq. ft.
$1,014,990Pending2 beds 2 baths1,703 sq. ft.1121 Fortune Ter #309, POTOMAC, MD 20854
MLS# MDMC2201990Listed by: MONUMENT SOTHEBY'S INTERNATIONAL REALTY- New
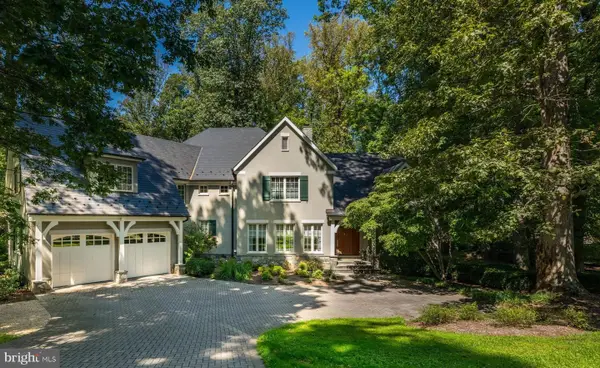 $3,200,000Active6 beds 8 baths7,900 sq. ft.
$3,200,000Active6 beds 8 baths7,900 sq. ft.11512 Morning Ride Dr, POTOMAC, MD 20854
MLS# MDMC2198114Listed by: WASHINGTON FINE PROPERTIES, LLC - New
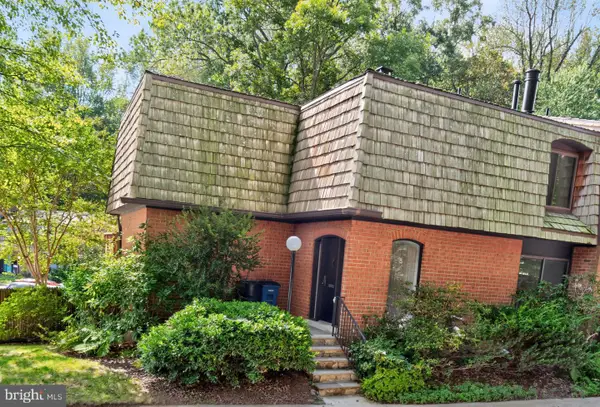 $790,000Active5 beds 4 baths2,573 sq. ft.
$790,000Active5 beds 4 baths2,573 sq. ft.10739 Deborah Dr, ROCKVILLE, MD 20854
MLS# MDMC2201782Listed by: LONG & FOSTER REAL ESTATE, INC. - Coming Soon
 $2,499,000Coming Soon6 beds 6 baths
$2,499,000Coming Soon6 beds 6 baths7100 Deer Crossing Ct, BETHESDA, MD 20817
MLS# MDMC2201726Listed by: WASHINGTON FINE PROPERTIES, LLC  $1,050,000Active4 beds 4 baths3,176 sq. ft.
$1,050,000Active4 beds 4 baths3,176 sq. ft.1752 Glastonberry Rd, POTOMAC, MD 20854
MLS# MDMC2169660Listed by: LPT REALTY, LLC- Coming SoonOpen Sat, 1 to 4pm
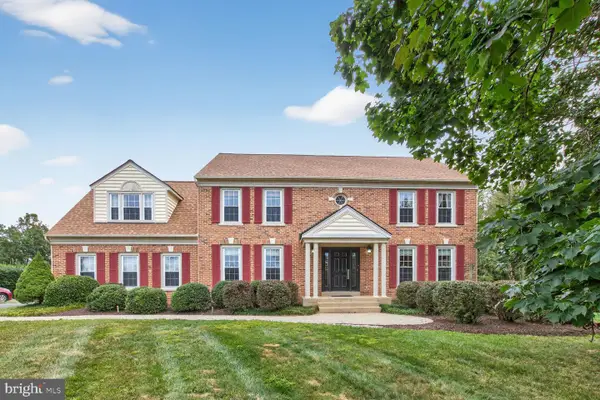 $1,299,900Coming Soon4 beds 5 baths
$1,299,900Coming Soon4 beds 5 baths12725 Maidens Bower Dr, POTOMAC, MD 20854
MLS# MDMC2201166Listed by: LONG & FOSTER REAL ESTATE, INC. - Coming Soon
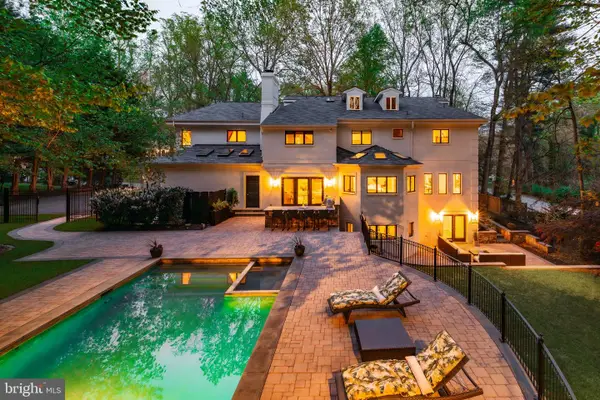 $2,795,000Coming Soon7 beds 10 baths
$2,795,000Coming Soon7 beds 10 baths9200 Hollyoak Dr, BETHESDA, MD 20817
MLS# MDMC2200988Listed by: TTR SOTHEBY'S INTERNATIONAL REALTY - New
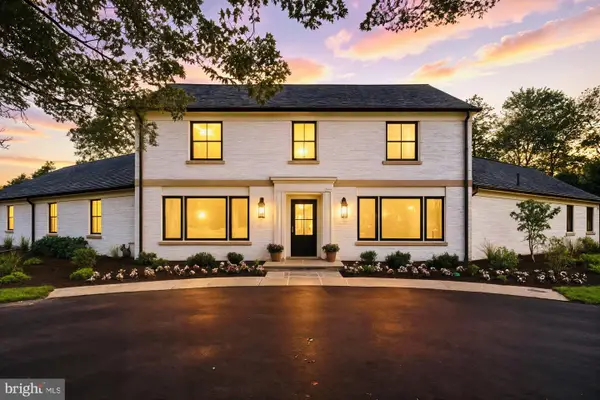 $3,144,000Active4 beds 5 baths7,833 sq. ft.
$3,144,000Active4 beds 5 baths7,833 sq. ft.10700 Alloway Dr, POTOMAC, MD 20854
MLS# MDMC2201170Listed by: COMPASS 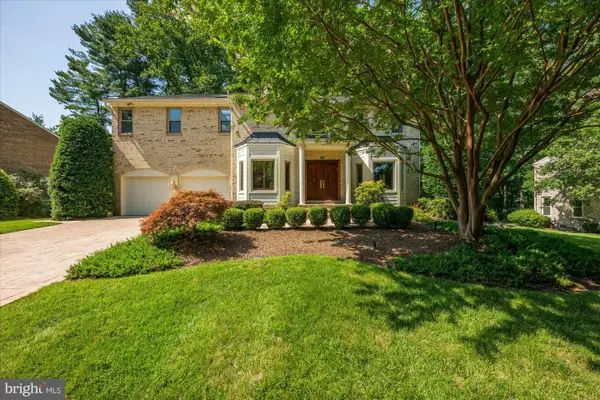 $1,550,000Pending6 beds 5 baths5,100 sq. ft.
$1,550,000Pending6 beds 5 baths5,100 sq. ft.6 Le Havre Ct, POTOMAC, MD 20854
MLS# MDMC2201604Listed by: WASHINGTON FINE PROPERTIES, LLC
