10604 Maplecrest Ln, Potomac, MD 20854
Local realty services provided by:Better Homes and Gardens Real Estate Cassidon Realty
10604 Maplecrest Ln,Potomac, MD 20854
$1,498,000
- 5 Beds
- 5 Baths
- 5,716 sq. ft.
- Single family
- Active
Listed by:saw r lin
Office:samson properties
MLS#:MDMC2191206
Source:BRIGHTMLS
Price summary
- Price:$1,498,000
- Price per sq. ft.:$262.07
- Monthly HOA dues:$88
About this home
Elegant Brand-New hardwood floors have just been installed, enhancing the home's beauty and appeal. Photos will be updated as soon as they are ready. The Oakton—one of Craftmark Homes’ largest models—ideally located in the heart of Potomac Glen, where comfort, elegance, and location meet. This stunning 5-bedroom, 4.5-bath colonial offers over 5,700 sq. ft. of beautifully finished living space on a quiet cul-de-sac, featuring a grand foyer, elegant living and dining rooms, private home office, granite kitchen with breakfast room, and an oversized family room with brick fireplace. The luxurious primary suite includes a sitting area, abundant closets, and spa-like bath, while additional bedrooms offer ensuite and Jack-and-Jill layouts. The fully finished walk-out lower level provides recreation space, guest suite, and full bath. Enjoy community amenities—pool, tennis, trails, playgrounds, and clubhouse—in one of Potomac’s most sought-after neighborhoods; sellers prefer Cardinal Title Group.
Contact an agent
Home facts
- Year built:1995
- Listing ID #:MDMC2191206
- Added:73 day(s) ago
- Updated:September 30, 2025 at 01:47 PM
Rooms and interior
- Bedrooms:5
- Total bathrooms:5
- Full bathrooms:4
- Half bathrooms:1
- Living area:5,716 sq. ft.
Heating and cooling
- Cooling:Central A/C
- Heating:Central, Forced Air, Natural Gas
Structure and exterior
- Roof:Composite, Shingle
- Year built:1995
- Building area:5,716 sq. ft.
- Lot area:0.21 Acres
Schools
- High school:WINSTON CHURCHILL
- Middle school:HERBERT HOOVER
- Elementary school:WAYSIDE
Utilities
- Water:Public
- Sewer:Public Sewer
Finances and disclosures
- Price:$1,498,000
- Price per sq. ft.:$262.07
- Tax amount:$14,261 (2024)
New listings near 10604 Maplecrest Ln
- Coming SoonOpen Sun, 1 to 3pm
 $2,390,000Coming Soon5 beds 6 baths
$2,390,000Coming Soon5 beds 6 baths9454 Newbridge Dr, POTOMAC, MD 20854
MLS# MDMC2201160Listed by: LONG & FOSTER REAL ESTATE, INC. 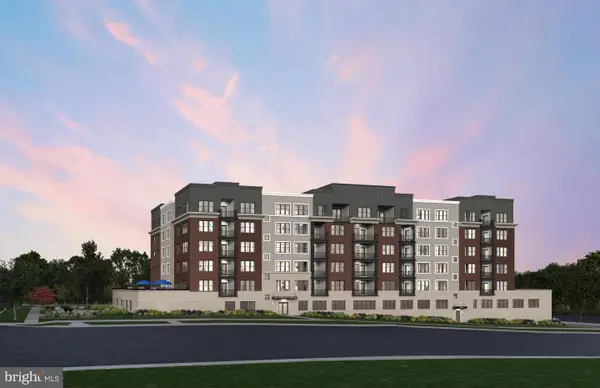 $1,014,990Pending2 beds 2 baths1,703 sq. ft.
$1,014,990Pending2 beds 2 baths1,703 sq. ft.1121 Fortune Ter #309, POTOMAC, MD 20854
MLS# MDMC2201990Listed by: MONUMENT SOTHEBY'S INTERNATIONAL REALTY- New
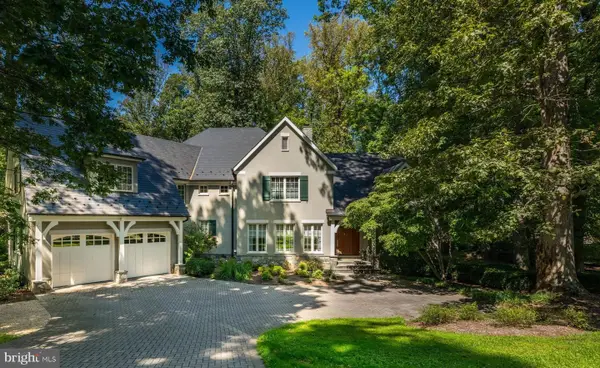 $3,200,000Active6 beds 8 baths7,900 sq. ft.
$3,200,000Active6 beds 8 baths7,900 sq. ft.11512 Morning Ride Dr, POTOMAC, MD 20854
MLS# MDMC2198114Listed by: WASHINGTON FINE PROPERTIES, LLC - New
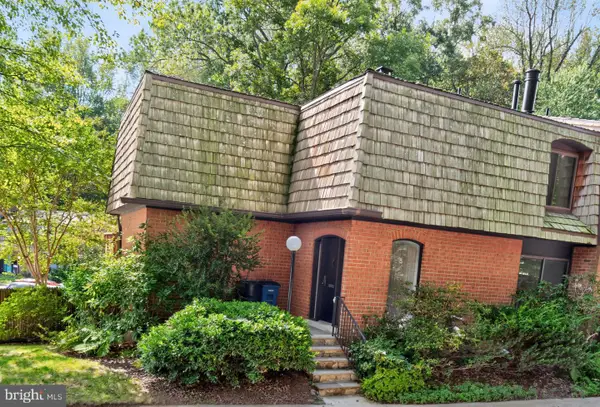 $790,000Active5 beds 4 baths2,573 sq. ft.
$790,000Active5 beds 4 baths2,573 sq. ft.10739 Deborah Dr, ROCKVILLE, MD 20854
MLS# MDMC2201782Listed by: LONG & FOSTER REAL ESTATE, INC. - Coming Soon
 $2,499,000Coming Soon6 beds 6 baths
$2,499,000Coming Soon6 beds 6 baths7100 Deer Crossing Ct, BETHESDA, MD 20817
MLS# MDMC2201726Listed by: WASHINGTON FINE PROPERTIES, LLC  $1,050,000Active4 beds 4 baths3,176 sq. ft.
$1,050,000Active4 beds 4 baths3,176 sq. ft.1752 Glastonberry Rd, POTOMAC, MD 20854
MLS# MDMC2169660Listed by: LPT REALTY, LLC- Coming SoonOpen Sat, 1 to 4pm
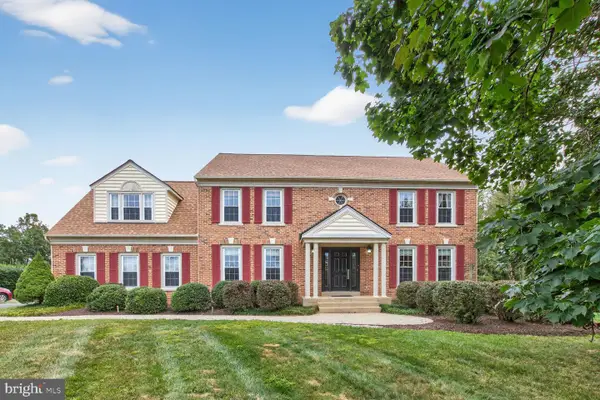 $1,299,900Coming Soon4 beds 5 baths
$1,299,900Coming Soon4 beds 5 baths12725 Maidens Bower Dr, POTOMAC, MD 20854
MLS# MDMC2201166Listed by: LONG & FOSTER REAL ESTATE, INC. - Coming Soon
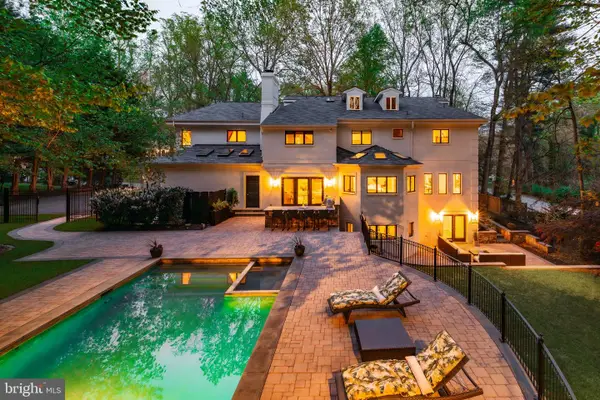 $2,795,000Coming Soon7 beds 10 baths
$2,795,000Coming Soon7 beds 10 baths9200 Hollyoak Dr, BETHESDA, MD 20817
MLS# MDMC2200988Listed by: TTR SOTHEBY'S INTERNATIONAL REALTY - New
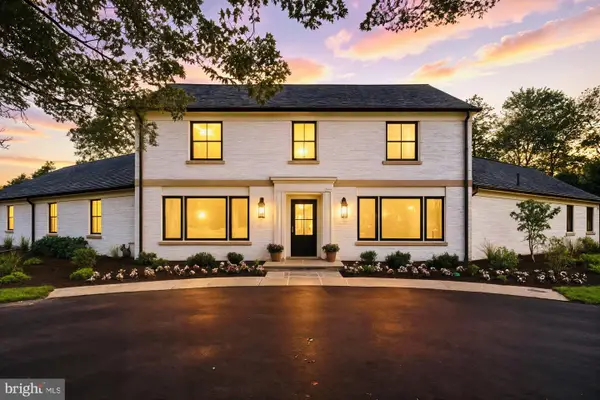 $3,144,000Active4 beds 5 baths7,833 sq. ft.
$3,144,000Active4 beds 5 baths7,833 sq. ft.10700 Alloway Dr, POTOMAC, MD 20854
MLS# MDMC2201170Listed by: COMPASS 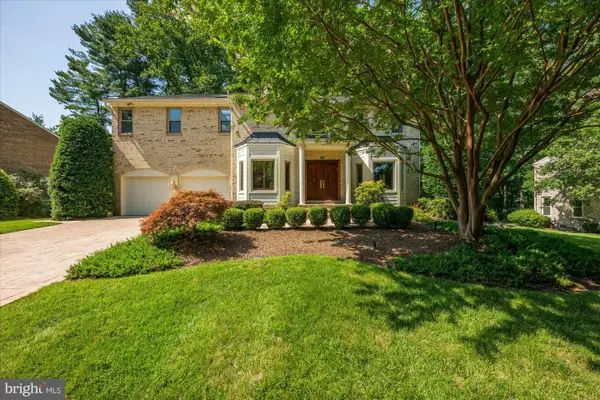 $1,550,000Pending6 beds 5 baths5,100 sq. ft.
$1,550,000Pending6 beds 5 baths5,100 sq. ft.6 Le Havre Ct, POTOMAC, MD 20854
MLS# MDMC2201604Listed by: WASHINGTON FINE PROPERTIES, LLC
