10704 Muirfield Dr, POTOMAC, MD 20854
Local realty services provided by:Better Homes and Gardens Real Estate Premier

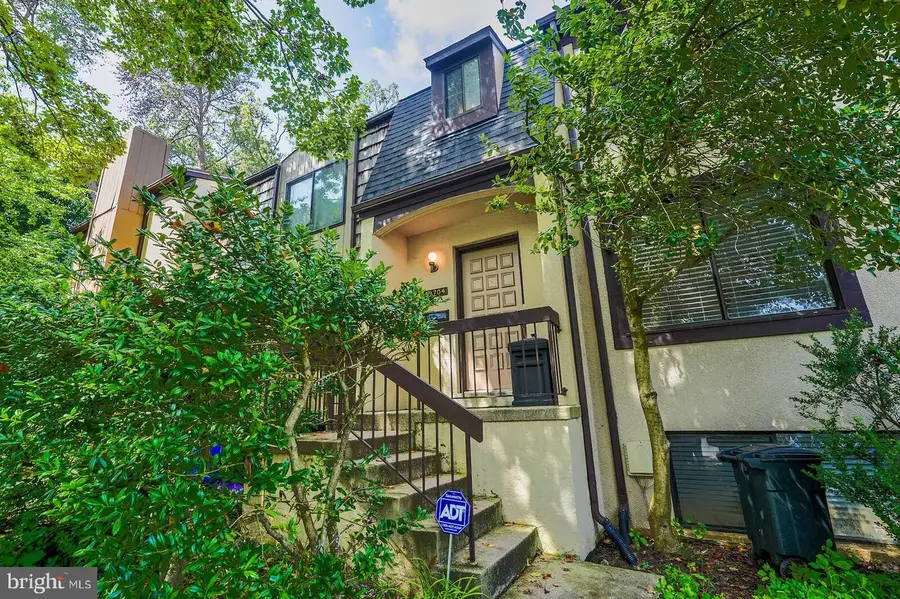
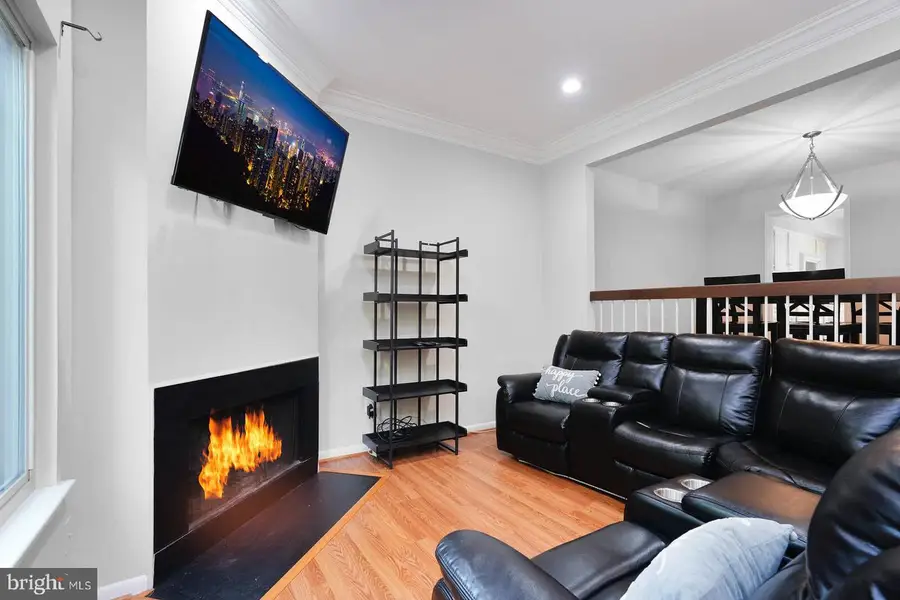
10704 Muirfield Dr,POTOMAC, MD 20854
$680,000
- 3 Beds
- 4 Baths
- 2,040 sq. ft.
- Townhouse
- Active
Upcoming open houses
- Sun, Aug 1701:00 pm - 03:00 pm
Listed by:mark fitzpatrick
Office:rlah @properties
MLS#:MDMC2190770
Source:BRIGHTMLS
Price summary
- Price:$680,000
- Price per sq. ft.:$333.33
- Monthly HOA dues:$139
About this home
Get ready for this great Iverness North townhome with 3 bedrooms, 2 full baths, plus 2 half baths across three thoughtfully designed levels. The heart of the home features a spacious kitchen all NEW stainless steel appliances with NEW flooring (also in the foyer and main level 1/2 bath) that opens to the dining area and then a cozy living room. Off the living room, you have a private, outdoor space—a tranquil stone-accented patio surrounded by trees and nature - complete with a shed for additional storage and a grill for outdoor cooking (conveys). Upstairs, has all NEW carpet...There's a large primary suite with en-suite bathroom plus two more bedrooms and a 2nd full updated bathroom. On the lower level you have another 1/2 bathroom and a large room for entertaining. This home has a relatively new Architectural Shingle roof. Nestled in the highly desirable Inverness North community -- you get a fusion of great schools, Cabin John Park, shopping at Westfield Mall, Cabin John Shopping Center, and Potomac Village -- with loads of dining options -- plus quick access to the major and inner roads to DC and Virginia. Community amenities include pool and tennis courts for a modest fee.
Contact an agent
Home facts
- Year built:1977
- Listing Id #:MDMC2190770
- Added:32 day(s) ago
- Updated:August 16, 2025 at 01:49 PM
Rooms and interior
- Bedrooms:3
- Total bathrooms:4
- Full bathrooms:2
- Half bathrooms:2
- Living area:2,040 sq. ft.
Heating and cooling
- Cooling:Central A/C
- Heating:Central, Electric, Heat Pump(s)
Structure and exterior
- Roof:Architectural Shingle
- Year built:1977
- Building area:2,040 sq. ft.
- Lot area:0.03 Acres
Schools
- High school:WINSTON CHURCHILL
- Middle school:CABIN JOHN
- Elementary school:BELLS MILL
Utilities
- Water:Public
- Sewer:Public Sewer
Finances and disclosures
- Price:$680,000
- Price per sq. ft.:$333.33
- Tax amount:$6,790 (2024)
New listings near 10704 Muirfield Dr
- Coming Soon
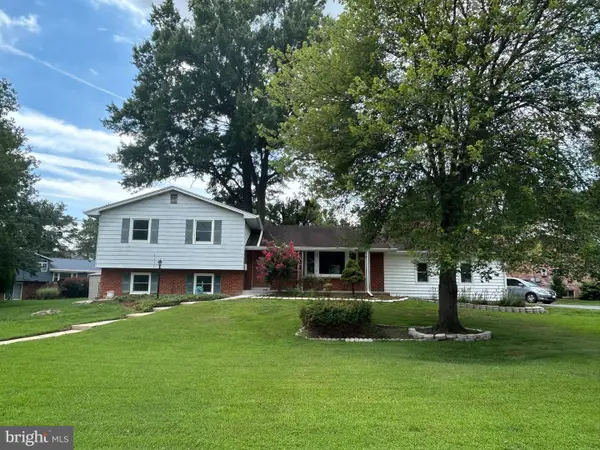 $929,000Coming Soon4 beds 3 baths
$929,000Coming Soon4 beds 3 baths11704 Greenlane Dr, POTOMAC, MD 20854
MLS# MDMC2195650Listed by: RE/MAX REALTY SERVICES  $999,990Pending2 beds 2 baths1,703 sq. ft.
$999,990Pending2 beds 2 baths1,703 sq. ft.1121 Fortune Ter #507, POTOMAC, MD 20854
MLS# MDMC2195590Listed by: MONUMENT SOTHEBY'S INTERNATIONAL REALTY- New
 $2,599,000Active6 beds 7 baths9,000 sq. ft.
$2,599,000Active6 beds 7 baths9,000 sq. ft.1 Lake Potomac Ct, POTOMAC, MD 20854
MLS# MDMC2195456Listed by: NORTHROP REALTY - Coming Soon
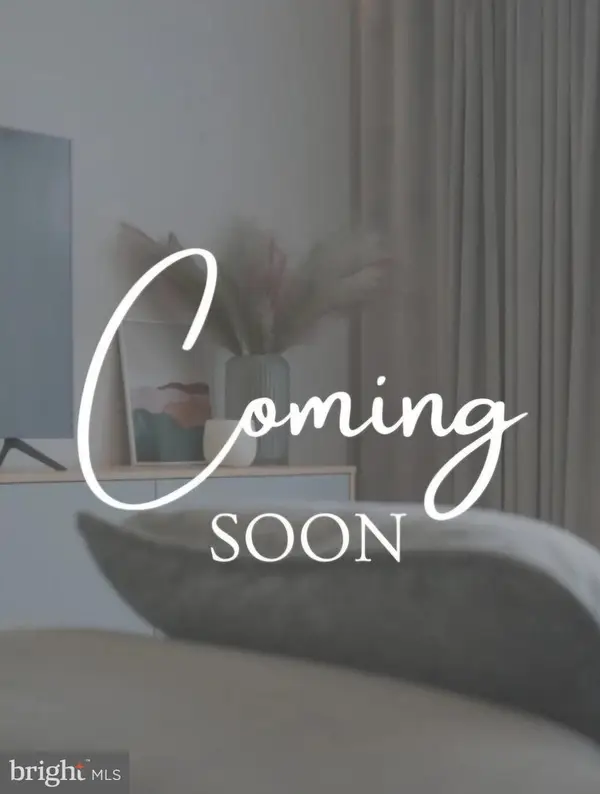 $1,215,000Coming Soon3 beds 4 baths
$1,215,000Coming Soon3 beds 4 baths12534 Ansin Circle Dr, POTOMAC, MD 20854
MLS# MDMC2195342Listed by: ARTIFACT HOMES - Open Sat, 1 to 3pmNew
 $399,000Active4 beds 2 baths1,399 sq. ft.
$399,000Active4 beds 2 baths1,399 sq. ft.7517 Spring Lake Dr #1-c, BETHESDA, MD 20817
MLS# MDMC2194424Listed by: EXP REALTY, LLC - Open Sun, 12 to 3pmNew
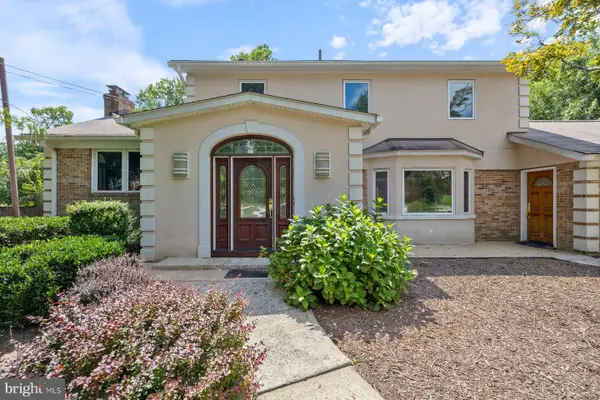 $1,900,000Active6 beds 5 baths6,016 sq. ft.
$1,900,000Active6 beds 5 baths6,016 sq. ft.11900 Gainsborough Rd, POTOMAC, MD 20854
MLS# MDMC2189556Listed by: NEXTHOME ENVISION - Open Sun, 2 to 4pmNew
 $285,000Active2 beds 1 baths922 sq. ft.
$285,000Active2 beds 1 baths922 sq. ft.7541 Spring Lake Dr #b-1, BETHESDA, MD 20817
MLS# MDMC2195326Listed by: EXP REALTY, LLC - Open Sun, 2 to 4pmNew
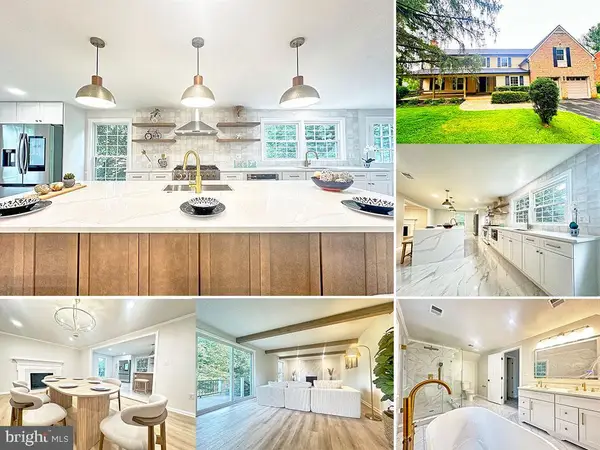 $1,499,900Active6 beds 6 baths5,717 sq. ft.
$1,499,900Active6 beds 6 baths5,717 sq. ft.12311 Overpond Way, POTOMAC, MD 20854
MLS# MDMC2195300Listed by: CAPSTAR PROPERTIES - Open Sat, 1 to 3pmNew
 $1,995,000Active7 beds 5 baths6,156 sq. ft.
$1,995,000Active7 beds 5 baths6,156 sq. ft.10909 Burbank Dr, POTOMAC, MD 20854
MLS# MDMC2195080Listed by: REDFIN CORP - Coming Soon
 $2,299,999Coming Soon9 beds 9 baths
$2,299,999Coming Soon9 beds 9 baths12713 Greenbriar Rd, POTOMAC, MD 20854
MLS# MDMC2195060Listed by: EXP REALTY, LLC

