10761 Deborah Dr, Potomac, MD 20854
Local realty services provided by:Better Homes and Gardens Real Estate Maturo
Listed by:stephen e schuck
Office:compass
MLS#:MDMC2200106
Source:BRIGHTMLS
Price summary
- Price:$785,000
- Price per sq. ft.:$390.55
- Monthly HOA dues:$81.17
About this home
NEW ON MARKET!
Bright and inviting, this end-unit full brick townhome offers privacy, character, and a prime location. Step inside to a spacious living room framed by walls of windows, flowing seamlessly into the dining area—perfect for entertaining. A pass-through to the eat-in kitchen makes hosting easy, while the kitchen itself provides abundant cabinetry and space for casual dining. A convenient main-level powder room completes this level.
Freshly updated with new paint and refinished hardwood floors on the top two levels, the home blends modern touches with timeless charm. Upstairs, the primary suite features a sitting room and ensuite bath, joined by two additional large bedrooms and a hall bath.
The walkout lower level includes a bright recreation room with a gas fireplace, full bath, and generous laundry/storage space. Sliding glass doors open to a lush, private yard with wooded views—your own quiet retreat.
The location is unmatched. Just across the street, the Inverness Recreation Club offers a heated pool, tennis, pickleball, and basketball courts. You’ll also be within walking distance of Georgetown Hill Preschool, Bells Mill Elementary, Cabin John Middle, Winston Churchill High School, and close to Cabin John Mall, Montgomery Mall, Park Potomac, and an array of shops and restaurants.
With direct access to nature, parks, nationally ranked golf courses, and major commuter routes, this home delivers the perfect balance of lifestyle and convenience.
Contact an agent
Home facts
- Year built:1973
- Listing ID #:MDMC2200106
- Added:9 day(s) ago
- Updated:September 29, 2025 at 07:35 AM
Rooms and interior
- Bedrooms:3
- Total bathrooms:4
- Full bathrooms:3
- Half bathrooms:1
- Living area:2,010 sq. ft.
Heating and cooling
- Cooling:Central A/C
- Heating:Forced Air, Natural Gas
Structure and exterior
- Year built:1973
- Building area:2,010 sq. ft.
- Lot area:0.09 Acres
Schools
- High school:WINSTON CHURCHILL
- Middle school:CABIN JOHN
- Elementary school:BELLS MILL
Utilities
- Water:Public
- Sewer:Public Sewer
Finances and disclosures
- Price:$785,000
- Price per sq. ft.:$390.55
- Tax amount:$7,487 (2024)
New listings near 10761 Deborah Dr
- New
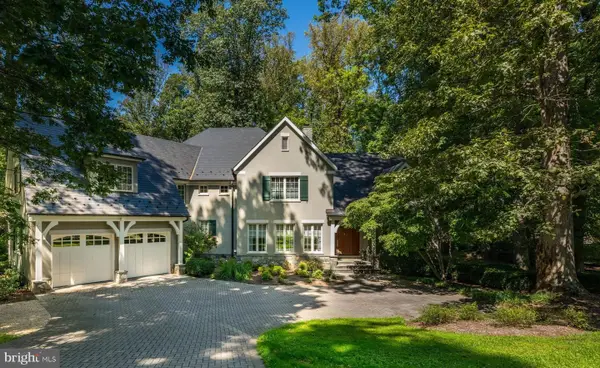 $3,200,000Active6 beds 8 baths7,900 sq. ft.
$3,200,000Active6 beds 8 baths7,900 sq. ft.11512 Morning Ride Dr, POTOMAC, MD 20854
MLS# MDMC2198114Listed by: WASHINGTON FINE PROPERTIES, LLC - New
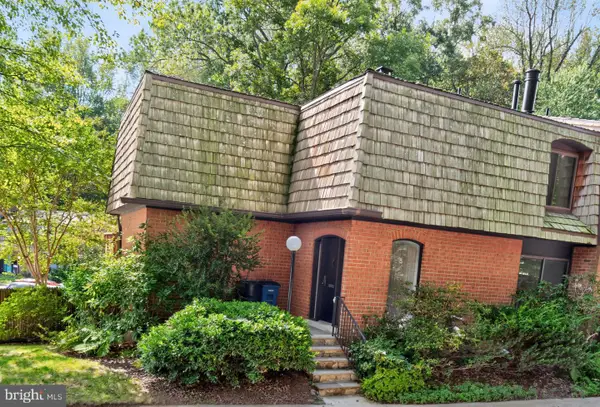 $790,000Active5 beds 4 baths2,573 sq. ft.
$790,000Active5 beds 4 baths2,573 sq. ft.10739 Deborah Dr, ROCKVILLE, MD 20854
MLS# MDMC2201782Listed by: LONG & FOSTER REAL ESTATE, INC. - Coming Soon
 $2,499,000Coming Soon6 beds 6 baths
$2,499,000Coming Soon6 beds 6 baths7100 Deer Crossing Ct, BETHESDA, MD 20817
MLS# MDMC2201726Listed by: WASHINGTON FINE PROPERTIES, LLC  $1,050,000Active4 beds 4 baths3,176 sq. ft.
$1,050,000Active4 beds 4 baths3,176 sq. ft.1752 Glastonberry Rd, POTOMAC, MD 20854
MLS# MDMC2169660Listed by: LPT REALTY, LLC- Coming SoonOpen Sat, 1 to 4pm
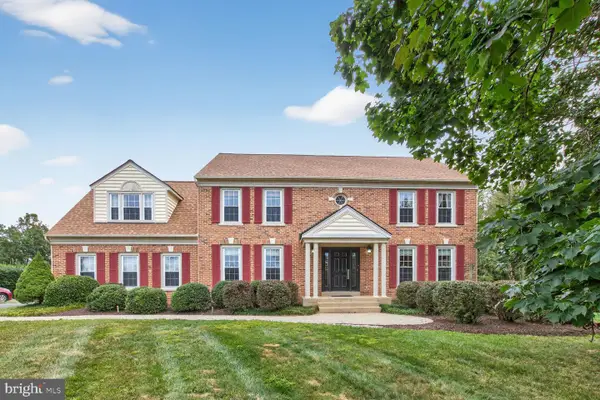 $1,299,900Coming Soon4 beds 5 baths
$1,299,900Coming Soon4 beds 5 baths12725 Maidens Bower Dr, POTOMAC, MD 20854
MLS# MDMC2201166Listed by: LONG & FOSTER REAL ESTATE, INC. - Coming Soon
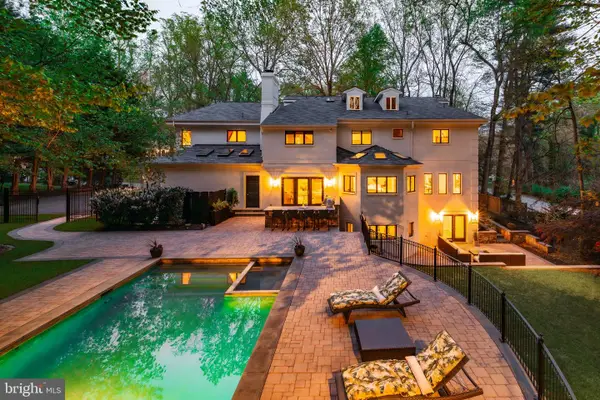 $2,795,000Coming Soon7 beds 10 baths
$2,795,000Coming Soon7 beds 10 baths9200 Hollyoak Dr, BETHESDA, MD 20817
MLS# MDMC2200988Listed by: TTR SOTHEBY'S INTERNATIONAL REALTY - New
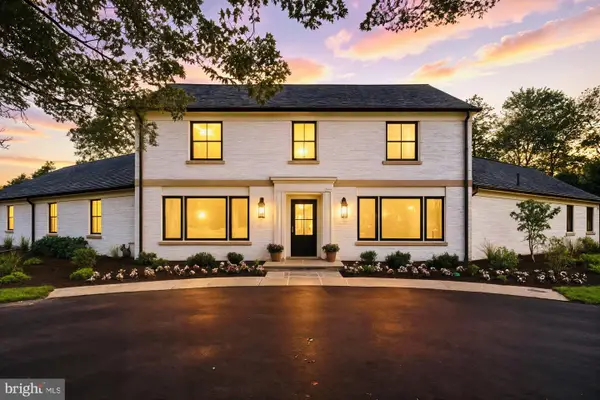 $3,144,000Active4 beds 5 baths7,833 sq. ft.
$3,144,000Active4 beds 5 baths7,833 sq. ft.10700 Alloway Dr, POTOMAC, MD 20854
MLS# MDMC2201170Listed by: COMPASS - New
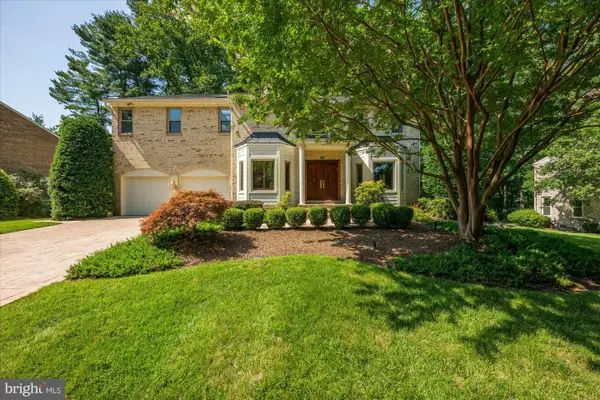 $1,550,000Active6 beds 5 baths5,100 sq. ft.
$1,550,000Active6 beds 5 baths5,100 sq. ft.6 Le Havre Ct, POTOMAC, MD 20854
MLS# MDMC2201604Listed by: WASHINGTON FINE PROPERTIES, LLC - New
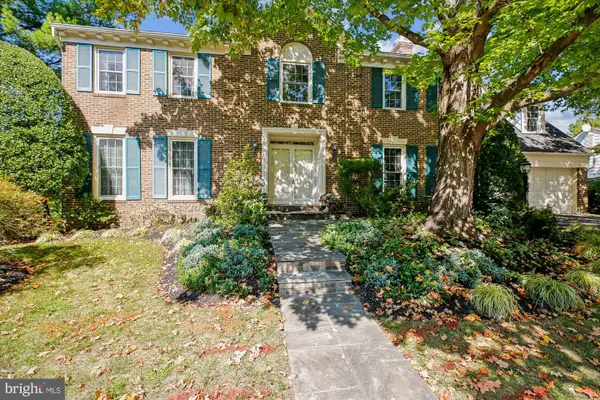 $1,450,000Active5 beds 4 baths4,240 sq. ft.
$1,450,000Active5 beds 4 baths4,240 sq. ft.9537 Fox Hollow, POTOMAC, MD 20854
MLS# MDMC2200318Listed by: WEICHERT, REALTORS 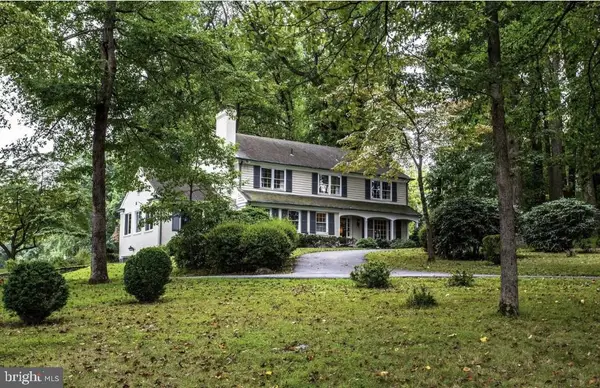 $1,799,900Pending5 beds 4 baths4,153 sq. ft.
$1,799,900Pending5 beds 4 baths4,153 sq. ft.10233 Norton Road, POTOMAC, MD 20854
MLS# MDMC2201356Listed by: HOMESMART
