10857 Deborah Dr, POTOMAC, MD 20854
Local realty services provided by:Better Homes and Gardens Real Estate Premier
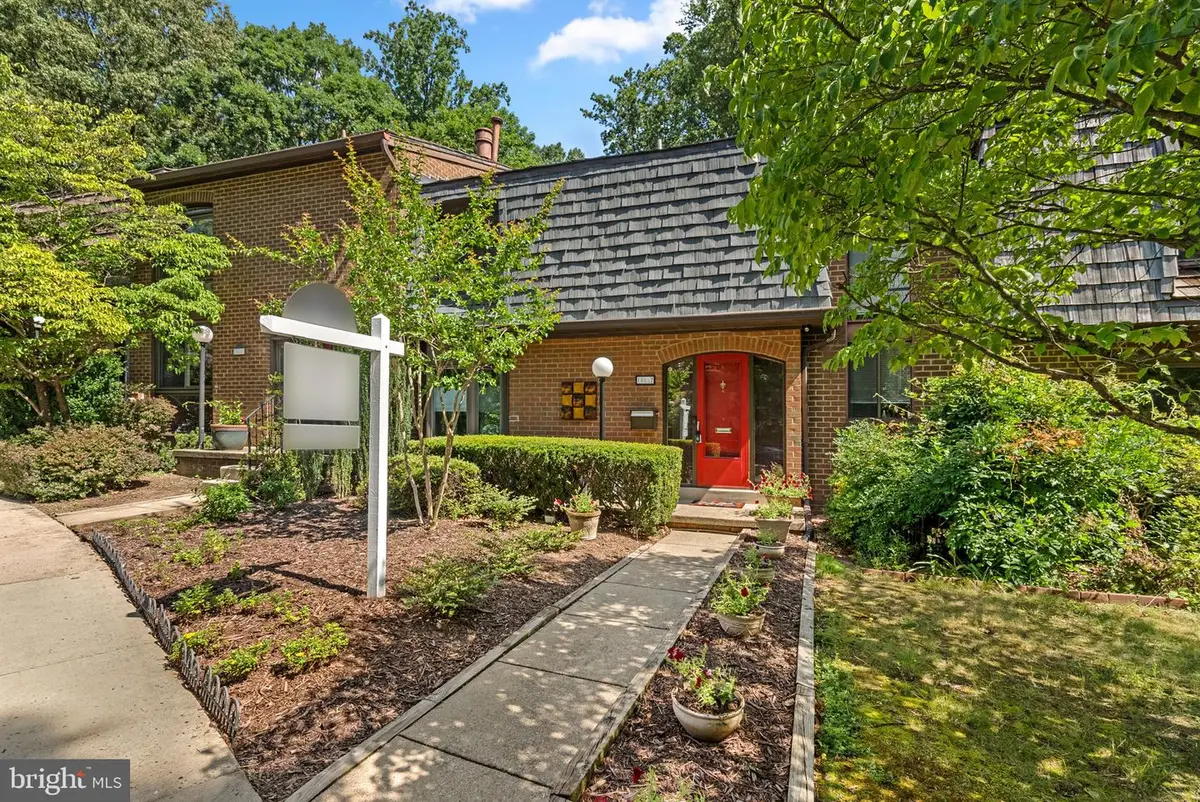
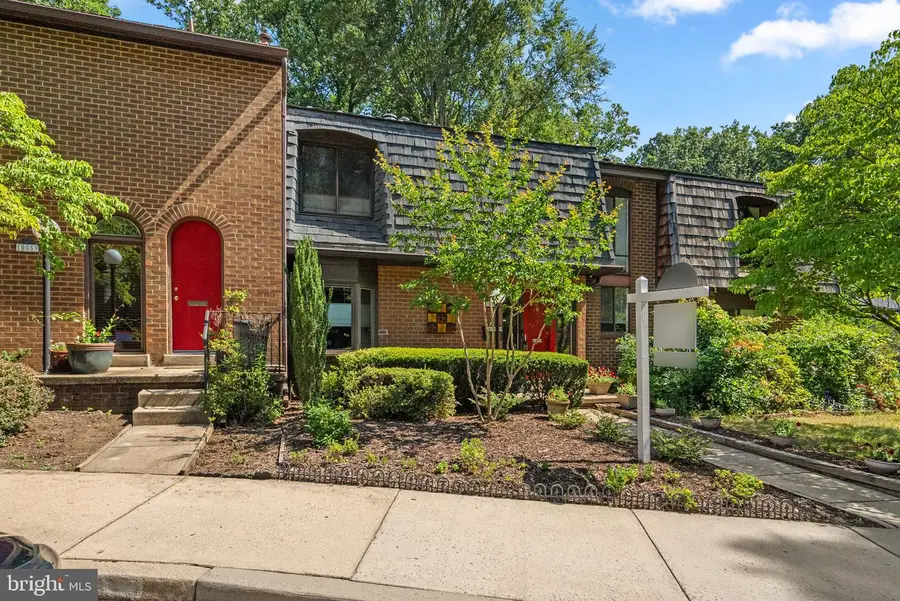
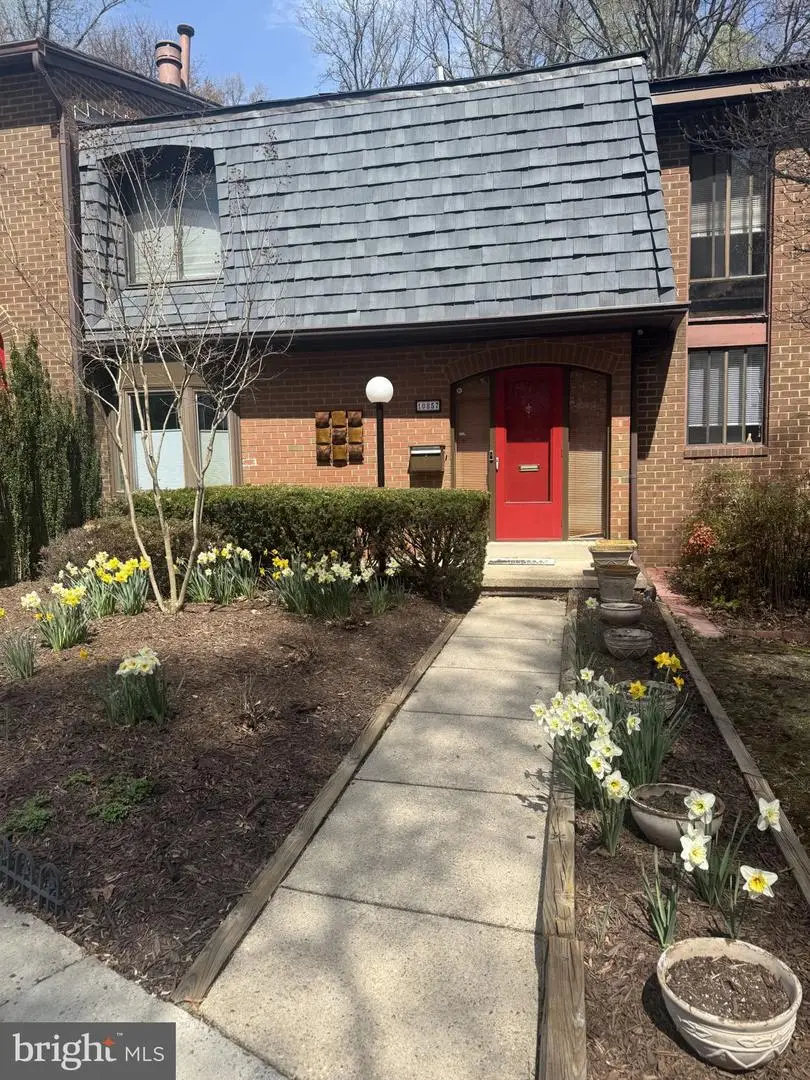
Listed by:richard s prigal
Office:rlah @properties
MLS#:MDMC2190456
Source:BRIGHTMLS
Price summary
- Price:$795,000
- Price per sq. ft.:$426.27
- Monthly HOA dues:$81.17
About this home
Beautifully Remodeled Townhome in Sought-After Inverness Forest! This stunning three-level home offers the perfect blend of elegance, charm, and modern updates. The expanded main level features rich Brazilian cherry flooring throughout, an enormous Living Room and Dining Room with crown molding, and a wall of windows and sliding glass doors that fill the space with natural light. The Living Room is also wired for a home theater—ideal for relaxing or entertaining in style. Step out onto the exquisite deck and take in the view of the beautifully landscaped, fenced-in rear yard—an absolute oasis. The chef’s dream Kitchen has been thoughtfully remodeled with shaker-style cabinetry, granite countertops, a custom tile backsplash, LVP flooring, stainless undermount sink, cabinet and wall pantry, convection microwave, double oven, recessed lighting, and extra built-in cabinetry. A convenient pass-through to the Dining Room makes entertaining a breeze. The main level also includes a stylish Powder Room and charming exposed brick accent walls on both staircases.
Upstairs, the spacious Primary Suite features crown molding, a ceiling fan, a walk-in closet with custom built-ins, and an additional wall closet. The updated Primary Bath offers a walk-in shower with glass enclosure and designer tile. Two more generously sized bedrooms, both with ceiling fans and ample closet space, plus an updated full hall bath with tub/shower combo and glass enclosure, complete the upper level.
The walkout lower level boasts a bright and inviting Recreation Room with wood-burning fireplace, recessed lighting, crown molding, ceiling fan, and sliding doors to a second deck. You’ll also find a remodeled Powder Room and a large laundry/storage room with washer, dryer, utility sink, and plenty of extra space. Additional upgrades include a reverse osmosis water treatment system, extra insulation throughout—including acoustical insulation in select areas for added comfort and quiet, and many replaced windows. The roof has been replaced with an environmentally friendly Eco Star Roof.
The serene backyard showcases a second deck, flagstone patio, accent lighting, and lush landscaping—your private retreat awaits!
Contact an agent
Home facts
- Year built:1973
- Listing Id #:MDMC2190456
- Added:35 day(s) ago
- Updated:August 16, 2025 at 07:27 AM
Rooms and interior
- Bedrooms:3
- Total bathrooms:4
- Full bathrooms:2
- Half bathrooms:2
- Living area:1,865 sq. ft.
Heating and cooling
- Cooling:Ceiling Fan(s), Central A/C
- Heating:Central, Natural Gas
Structure and exterior
- Roof:Rubber
- Year built:1973
- Building area:1,865 sq. ft.
- Lot area:0.05 Acres
Schools
- High school:WINSTON CHURCHILL
- Middle school:CABIN JOHN
- Elementary school:BELLS MILL
Utilities
- Water:Public
- Sewer:Public Sewer
Finances and disclosures
- Price:$795,000
- Price per sq. ft.:$426.27
- Tax amount:$7,098 (2024)
New listings near 10857 Deborah Dr
- Coming Soon
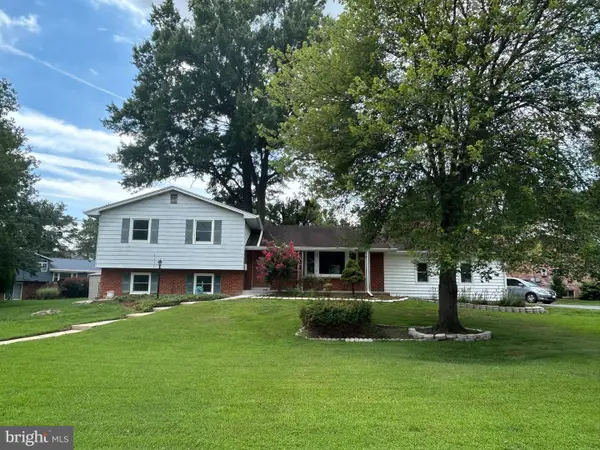 $929,000Coming Soon4 beds 2 baths
$929,000Coming Soon4 beds 2 baths11704 Greenlane Dr, POTOMAC, MD 20854
MLS# MDMC2195650Listed by: RE/MAX REALTY SERVICES  $999,990Pending2 beds 2 baths1,703 sq. ft.
$999,990Pending2 beds 2 baths1,703 sq. ft.1121 Fortune Ter #507, POTOMAC, MD 20854
MLS# MDMC2195590Listed by: MONUMENT SOTHEBY'S INTERNATIONAL REALTY- New
 $2,599,000Active6 beds 7 baths9,000 sq. ft.
$2,599,000Active6 beds 7 baths9,000 sq. ft.1 Lake Potomac Ct, POTOMAC, MD 20854
MLS# MDMC2195456Listed by: NORTHROP REALTY - Coming Soon
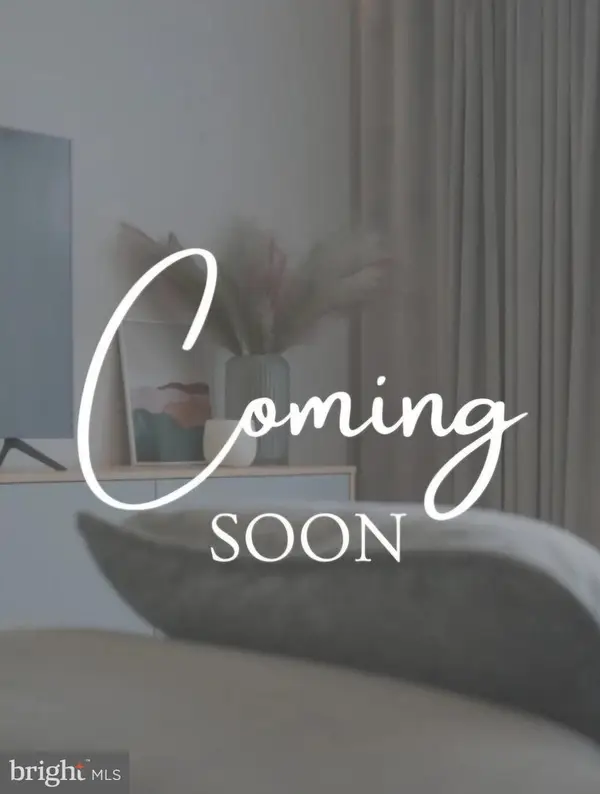 $1,215,000Coming Soon3 beds 4 baths
$1,215,000Coming Soon3 beds 4 baths12534 Ansin Circle Dr, POTOMAC, MD 20854
MLS# MDMC2195342Listed by: ARTIFACT HOMES - Open Sat, 1 to 3pmNew
 $399,000Active4 beds 2 baths1,399 sq. ft.
$399,000Active4 beds 2 baths1,399 sq. ft.7517 Spring Lake Dr #1-c, BETHESDA, MD 20817
MLS# MDMC2194424Listed by: EXP REALTY, LLC - Open Sun, 12 to 3pmNew
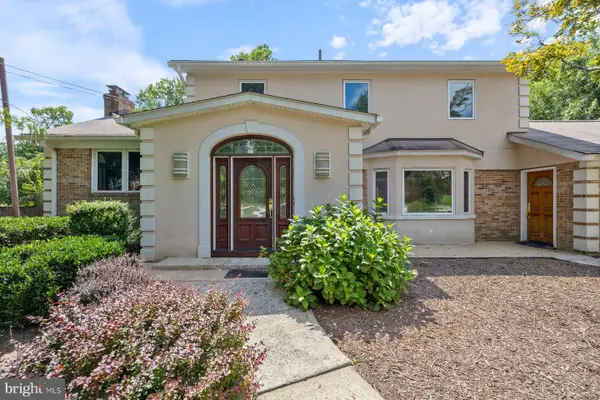 $1,900,000Active6 beds 5 baths6,016 sq. ft.
$1,900,000Active6 beds 5 baths6,016 sq. ft.11900 Gainsborough Rd, POTOMAC, MD 20854
MLS# MDMC2189556Listed by: NEXTHOME ENVISION - Open Sun, 2 to 4pmNew
 $285,000Active2 beds 1 baths922 sq. ft.
$285,000Active2 beds 1 baths922 sq. ft.7541 Spring Lake Dr #b-1, BETHESDA, MD 20817
MLS# MDMC2195326Listed by: EXP REALTY, LLC - Open Sun, 2 to 4pmNew
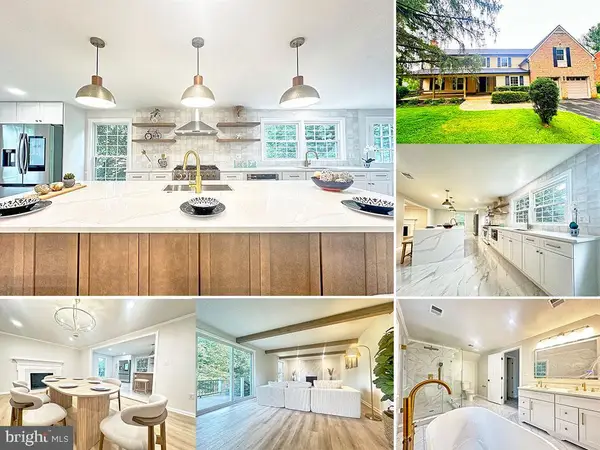 $1,499,900Active6 beds 6 baths5,717 sq. ft.
$1,499,900Active6 beds 6 baths5,717 sq. ft.12311 Overpond Way, POTOMAC, MD 20854
MLS# MDMC2195300Listed by: CAPSTAR PROPERTIES - Open Sat, 1 to 3pmNew
 $1,995,000Active7 beds 5 baths6,156 sq. ft.
$1,995,000Active7 beds 5 baths6,156 sq. ft.10909 Burbank Dr, POTOMAC, MD 20854
MLS# MDMC2195080Listed by: REDFIN CORP - Coming Soon
 $2,299,999Coming Soon9 beds 9 baths
$2,299,999Coming Soon9 beds 9 baths12713 Greenbriar Rd, POTOMAC, MD 20854
MLS# MDMC2195060Listed by: EXP REALTY, LLC

