10915 Lamplighter Ln, POTOMAC, MD 20854
Local realty services provided by:Better Homes and Gardens Real Estate Cassidon Realty

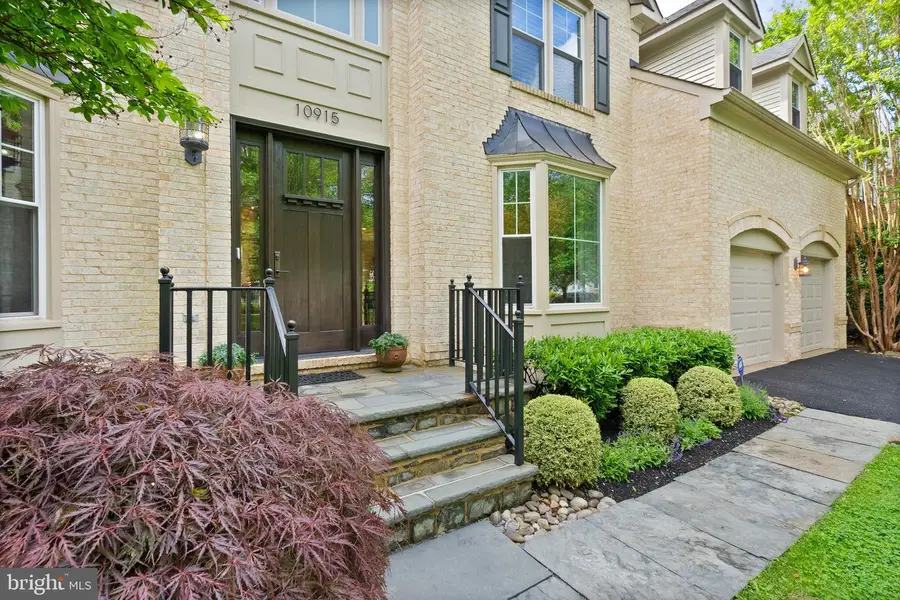
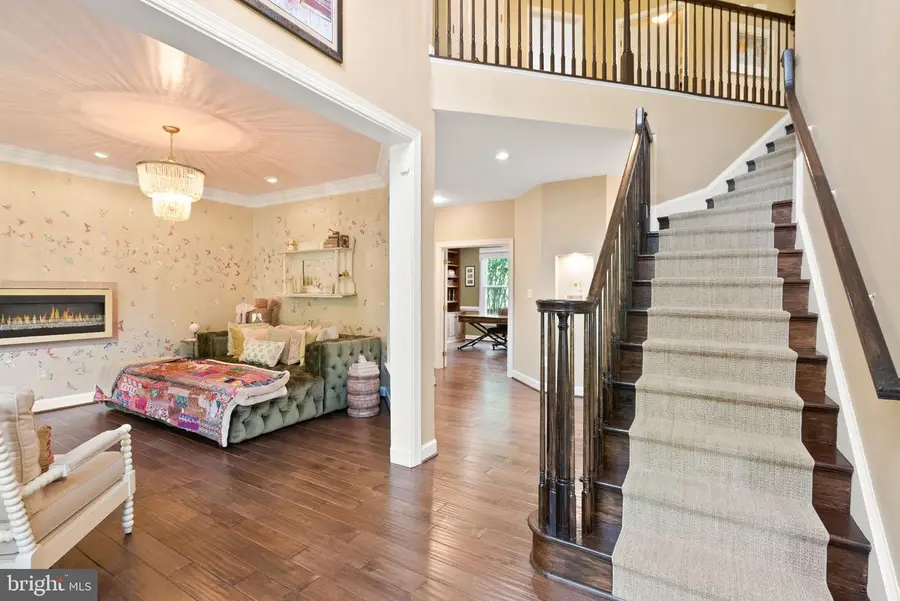
Listed by:jerri d'ann melnick
Office:exp realty, llc.
MLS#:MDMC2186636
Source:BRIGHTMLS
Price summary
- Price:$1,750,000
- Price per sq. ft.:$322.4
- Monthly HOA dues:$98
About this home
Welcome to 10915 Lamplighter Lane — where sophisticated design meets effortless functionality in one of Potomac’s most coveted neighborhoods. Thoughtfully reimagined with bold personality and custom designer finishes, this move-in ready residence offers a fresh take on luxury living, with nothing to do but move-in!
Situated on a quiet street in the prestigious Bells Mill Estates, the home makes a lasting first impression with wide plank hardwood floors flowing throughout the main level and striking architectural elements that balance warmth with elegance. The heart of the home is a chef’s kitchen like no other renovated in 2017 — featuring a massive center island perfect for entertaining, custom cabinetry, and high-end finishes including stainless steel Thermador appliances that strike the perfect balance between style and function. Whether you're hosting a crowd or enjoying a quiet evening in, the open-concept layout is as versatile as it is beautiful. Floor to ceiling windows in the family room flood the space with natural light and a cozy stone fireplace is perfect for chilly evenings. Also tucked away on this level is a private home office, with stately built-in bookcases.
Upstairs, the primary suite is a true retreat, with vaulted ceilings and a separate sitting area that is perfect for a reading nook or additional office space. The en suite bath does not disappoint with loads of cabinet and counter space flanking the dual vanities, a private water closet and a spa-like walk-in steam shower. Adjacent to the bathroom is a custom walk-in closet, with plenty of built-ins, drawers and shelves.
There are three other secondary bedrooms upstairs, all generously sized. The largest of the three has a private en suite bath and the other two bedrooms share a Jack & Jill bathroom and vanity area. Upstairs you will also find a large walk-in storage closet - easily accessible for those things you need to store, but access often.
The lower level offers tons of additional finished square footage, with plenty of space for a game room, home gym and flex space - great for guests or a nanny/au pair suite as there is also a full bath on this level. A large laundry room and craft room is great for additional storage or hobbies. The possibilities on this level are endless!
Outside, the professionally landscaped and fenced rear yard offers privacy and room to entertain. Current owners also installed a French drain system for proper water mitigation in the rear yard. The flagstone patio is perfect for summer cookouts! Attached two-car garage with custom wall-storage system was added in 2020. Lots of additional updates over the years - this home has been meticulously maintained and upgraded by the current owners - Roof (2016), Generator (2020), HVAC Condensers (2013 & 2021), front door & windows throughout home (2023).
Enjoy all of the conveniences of this location - just minutes to Potomac Village, Cabin John Mall and Park Complex and Westfield Montgomery Mall. Easy access to major commuter routes connecting you to DC, Northern Virginia, and beyond, or just cruise down Tuckerman approximately 5 miles to the Grosvenor Metro Station (WMATA Red Line).
For those seeking a home that blends classic Potomac prestige with bold, modern energy — this is the one you've been waiting for!
Contact an agent
Home facts
- Year built:1998
- Listing Id #:MDMC2186636
- Added:58 day(s) ago
- Updated:August 16, 2025 at 07:27 AM
Rooms and interior
- Bedrooms:4
- Total bathrooms:5
- Full bathrooms:4
- Half bathrooms:1
- Living area:5,428 sq. ft.
Heating and cooling
- Cooling:Central A/C
- Heating:Forced Air, Natural Gas
Structure and exterior
- Roof:Shingle
- Year built:1998
- Building area:5,428 sq. ft.
- Lot area:0.17 Acres
Schools
- High school:WINSTON CHURCHILL
- Middle school:CABIN JOHN
- Elementary school:BELLS MILL
Utilities
- Water:Public
- Sewer:Public Sewer
Finances and disclosures
- Price:$1,750,000
- Price per sq. ft.:$322.4
- Tax amount:$14,616 (2024)
New listings near 10915 Lamplighter Ln
- Coming Soon
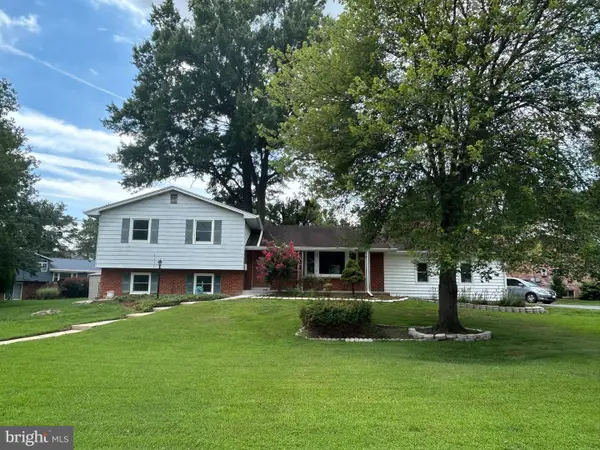 $929,000Coming Soon4 beds 2 baths
$929,000Coming Soon4 beds 2 baths11704 Greenlane Dr, POTOMAC, MD 20854
MLS# MDMC2195650Listed by: RE/MAX REALTY SERVICES  $999,990Pending2 beds 2 baths1,703 sq. ft.
$999,990Pending2 beds 2 baths1,703 sq. ft.1121 Fortune Ter #507, POTOMAC, MD 20854
MLS# MDMC2195590Listed by: MONUMENT SOTHEBY'S INTERNATIONAL REALTY- New
 $2,599,000Active6 beds 7 baths9,000 sq. ft.
$2,599,000Active6 beds 7 baths9,000 sq. ft.1 Lake Potomac Ct, POTOMAC, MD 20854
MLS# MDMC2195456Listed by: NORTHROP REALTY - Coming Soon
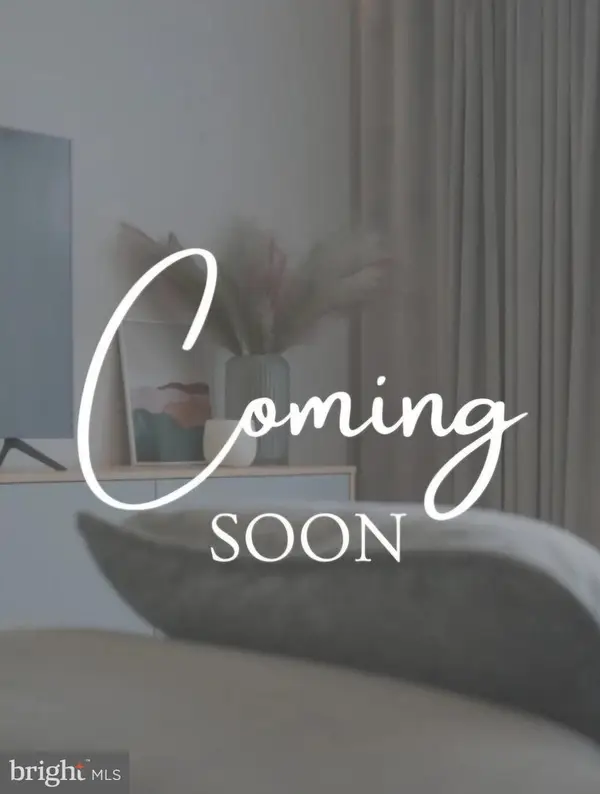 $1,215,000Coming Soon3 beds 4 baths
$1,215,000Coming Soon3 beds 4 baths12534 Ansin Circle Dr, POTOMAC, MD 20854
MLS# MDMC2195342Listed by: ARTIFACT HOMES - Open Sat, 1 to 3pmNew
 $399,000Active4 beds 2 baths1,399 sq. ft.
$399,000Active4 beds 2 baths1,399 sq. ft.7517 Spring Lake Dr #1-c, BETHESDA, MD 20817
MLS# MDMC2194424Listed by: EXP REALTY, LLC - Open Sun, 12 to 3pmNew
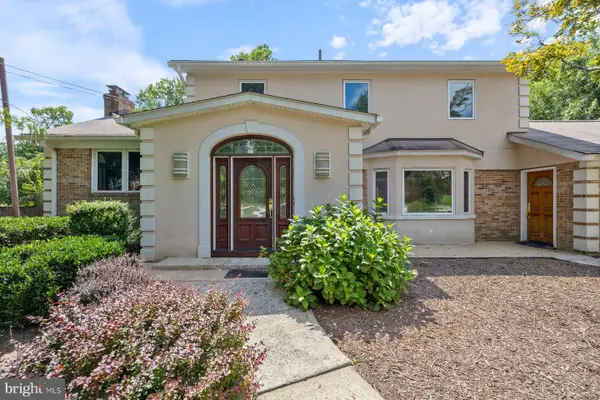 $1,900,000Active6 beds 5 baths6,016 sq. ft.
$1,900,000Active6 beds 5 baths6,016 sq. ft.11900 Gainsborough Rd, POTOMAC, MD 20854
MLS# MDMC2189556Listed by: NEXTHOME ENVISION - Open Sun, 2 to 4pmNew
 $285,000Active2 beds 1 baths922 sq. ft.
$285,000Active2 beds 1 baths922 sq. ft.7541 Spring Lake Dr #b-1, BETHESDA, MD 20817
MLS# MDMC2195326Listed by: EXP REALTY, LLC - Open Sun, 2 to 4pmNew
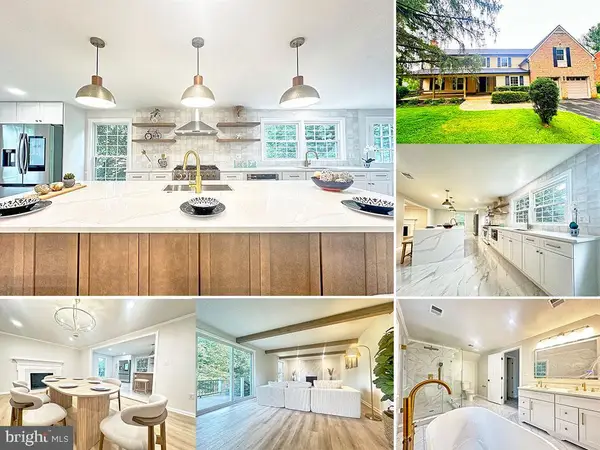 $1,499,900Active6 beds 6 baths5,717 sq. ft.
$1,499,900Active6 beds 6 baths5,717 sq. ft.12311 Overpond Way, POTOMAC, MD 20854
MLS# MDMC2195300Listed by: CAPSTAR PROPERTIES - Open Sat, 1 to 3pmNew
 $1,995,000Active7 beds 5 baths6,156 sq. ft.
$1,995,000Active7 beds 5 baths6,156 sq. ft.10909 Burbank Dr, POTOMAC, MD 20854
MLS# MDMC2195080Listed by: REDFIN CORP - Coming Soon
 $2,299,999Coming Soon9 beds 9 baths
$2,299,999Coming Soon9 beds 9 baths12713 Greenbriar Rd, POTOMAC, MD 20854
MLS# MDMC2195060Listed by: EXP REALTY, LLC

