11141 Broad Green Dr, Potomac, MD 20854
Local realty services provided by:Better Homes and Gardens Real Estate Maturo
11141 Broad Green Dr,Potomac, MD 20854
$999,990
- 4 Beds
- 4 Baths
- 2,130 sq. ft.
- Single family
- Pending
Listed by:perry slomnicki
Office:artifact homes
MLS#:MDMC2187592
Source:BRIGHTMLS
Price summary
- Price:$999,990
- Price per sq. ft.:$469.48
- Monthly HOA dues:$69.58
About this home
Welcome to this stunning contemporary home in the highly desirable Bedfordshire neighborhood of Potomac. Beautifully maintained and thoughtfully designed, this 4-bedroom, 3.5-bathroom residence offers a bright, open layout enhanced by abundant natural light.
The inviting eat-in kitchen seamlessly flows into an expansive living and dining area, highlighted by a two-sided fireplace and sliding glass doors that lead directly to a spacious deck, perfect for entertaining or relaxing outdoors.
The lower level is fully finished, featuring a versatile recreation space and an additional full bathroom. A conveniently attached two-car garage provides ample storage and easy access.
Located just steps from the Edlwick community pool, tennis, and playground, this home is ideally situated for convenience and community enjoyment. Potomac Village, Falls Road Golf Course, Potomac Community Center, and major commuting routes are only minutes away, making this centrally located gem an ideal place to call home.
Contact an agent
Home facts
- Year built:1972
- Listing ID #:MDMC2187592
- Added:96 day(s) ago
- Updated:September 29, 2025 at 07:35 AM
Rooms and interior
- Bedrooms:4
- Total bathrooms:4
- Full bathrooms:3
- Half bathrooms:1
- Living area:2,130 sq. ft.
Heating and cooling
- Cooling:Central A/C
- Heating:Forced Air, Natural Gas
Structure and exterior
- Year built:1972
- Building area:2,130 sq. ft.
- Lot area:0.25 Acres
Schools
- High school:WINSTON CHURCHILL
- Middle school:HERBERT HOOVER
- Elementary school:WAYSIDE
Utilities
- Water:Public
- Sewer:Public Sewer
Finances and disclosures
- Price:$999,990
- Price per sq. ft.:$469.48
- Tax amount:$9,003 (2024)
New listings near 11141 Broad Green Dr
- New
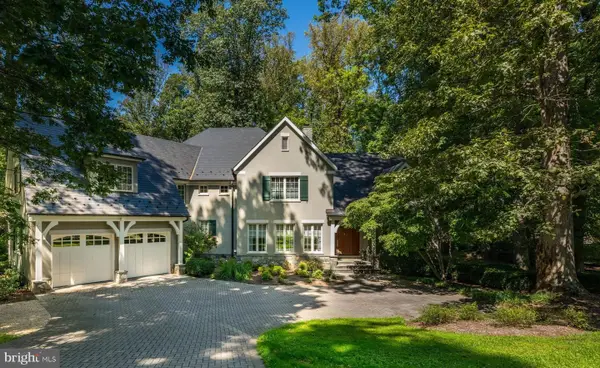 $3,200,000Active6 beds 8 baths7,900 sq. ft.
$3,200,000Active6 beds 8 baths7,900 sq. ft.11512 Morning Ride Dr, POTOMAC, MD 20854
MLS# MDMC2198114Listed by: WASHINGTON FINE PROPERTIES, LLC - New
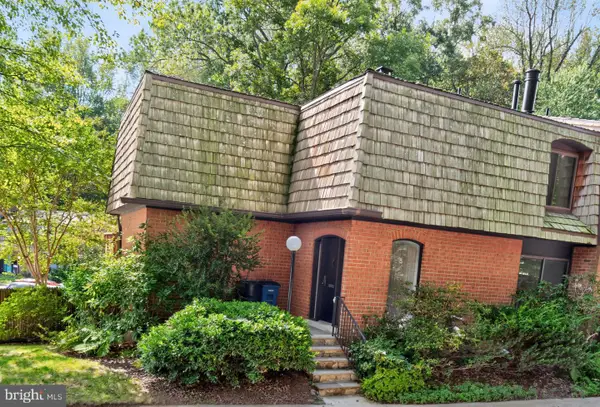 $790,000Active5 beds 4 baths2,573 sq. ft.
$790,000Active5 beds 4 baths2,573 sq. ft.10739 Deborah Dr, ROCKVILLE, MD 20854
MLS# MDMC2201782Listed by: LONG & FOSTER REAL ESTATE, INC. - Coming Soon
 $2,499,000Coming Soon6 beds 6 baths
$2,499,000Coming Soon6 beds 6 baths7100 Deer Crossing Ct, BETHESDA, MD 20817
MLS# MDMC2201726Listed by: WASHINGTON FINE PROPERTIES, LLC  $1,050,000Active4 beds 4 baths3,176 sq. ft.
$1,050,000Active4 beds 4 baths3,176 sq. ft.1752 Glastonberry Rd, POTOMAC, MD 20854
MLS# MDMC2169660Listed by: LPT REALTY, LLC- Coming SoonOpen Sat, 1 to 4pm
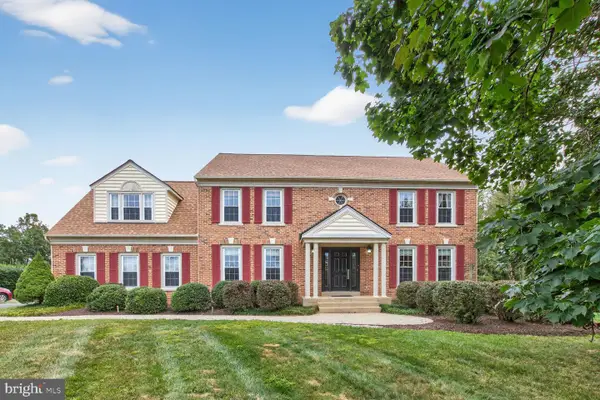 $1,299,900Coming Soon4 beds 5 baths
$1,299,900Coming Soon4 beds 5 baths12725 Maidens Bower Dr, POTOMAC, MD 20854
MLS# MDMC2201166Listed by: LONG & FOSTER REAL ESTATE, INC. - Coming Soon
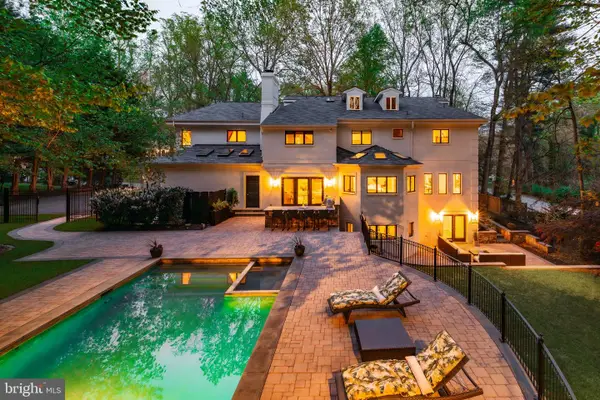 $2,795,000Coming Soon7 beds 10 baths
$2,795,000Coming Soon7 beds 10 baths9200 Hollyoak Dr, BETHESDA, MD 20817
MLS# MDMC2200988Listed by: TTR SOTHEBY'S INTERNATIONAL REALTY - New
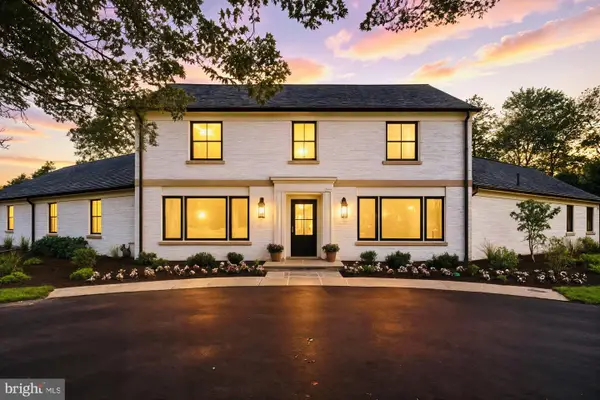 $3,144,000Active4 beds 5 baths7,833 sq. ft.
$3,144,000Active4 beds 5 baths7,833 sq. ft.10700 Alloway Dr, POTOMAC, MD 20854
MLS# MDMC2201170Listed by: COMPASS - New
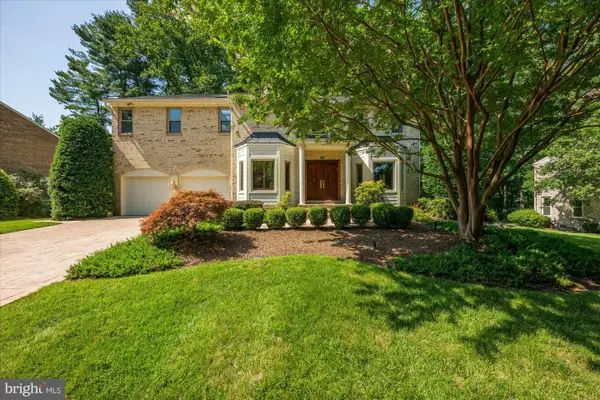 $1,550,000Active6 beds 5 baths5,100 sq. ft.
$1,550,000Active6 beds 5 baths5,100 sq. ft.6 Le Havre Ct, POTOMAC, MD 20854
MLS# MDMC2201604Listed by: WASHINGTON FINE PROPERTIES, LLC - New
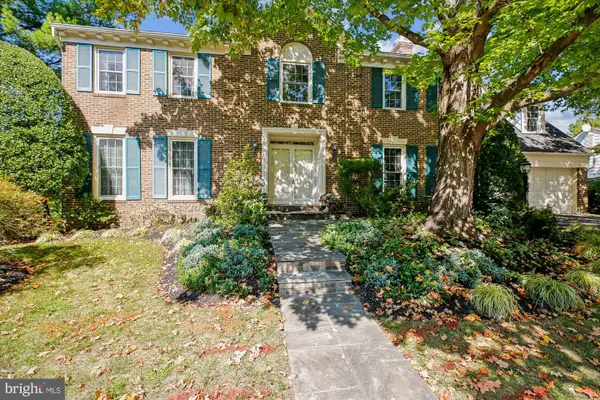 $1,450,000Active5 beds 4 baths4,240 sq. ft.
$1,450,000Active5 beds 4 baths4,240 sq. ft.9537 Fox Hollow, POTOMAC, MD 20854
MLS# MDMC2200318Listed by: WEICHERT, REALTORS 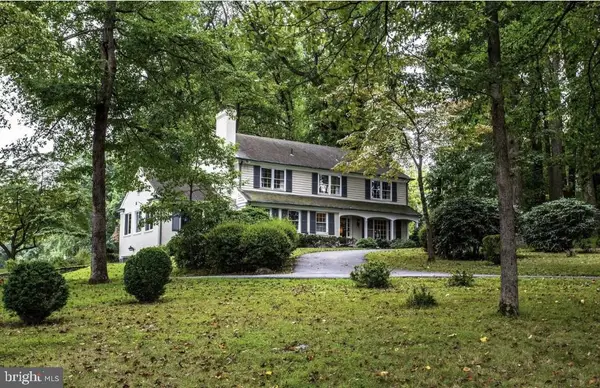 $1,799,900Pending5 beds 4 baths4,153 sq. ft.
$1,799,900Pending5 beds 4 baths4,153 sq. ft.10233 Norton Road, POTOMAC, MD 20854
MLS# MDMC2201356Listed by: HOMESMART
