11141 Willowbrook Dr, POTOMAC, MD 20854
Local realty services provided by:Better Homes and Gardens Real Estate Capital Area
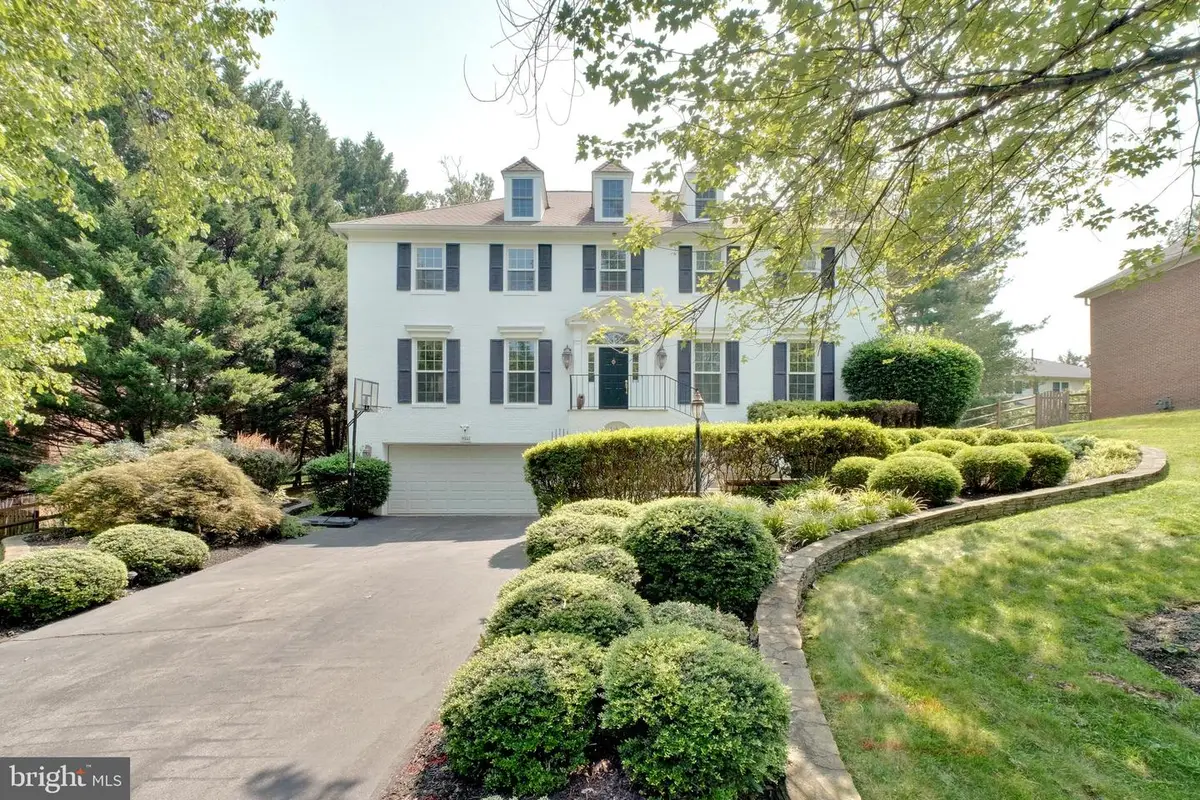


11141 Willowbrook Dr,POTOMAC, MD 20854
$1,665,000
- 5 Beds
- 5 Baths
- 4,688 sq. ft.
- Single family
- Active
Listed by:yves jean baptiste
Office:keller williams capital properties
MLS#:MDMC2193828
Source:BRIGHTMLS
Price summary
- Price:$1,665,000
- Price per sq. ft.:$355.16
- Monthly HOA dues:$63
About this home
Welcome to Luxury Living in the Heart of Normandy Hills!
Step into this stunning 5-bedroom, 4.5-bath colonial nestled in the prestigious Normandy Hills community. From the moment you enter the sun-drenched foyer, you’re greeted by an elegant curved wooden staircase that sets the tone for the sophisticated design found throughout the home.
Off the grand entryway, you'll find a formal living room and an expansive formal dining room—ideal for entertaining guests or hosting special occasions. Continue through the main level to the heart of the home: a gourmet kitchen outfitted with premium stainless steel appliances, including a double oven and a sleek Bespoke refrigerator. The kitchen also features granite countertops, abundant cabinetry, and a cozy breakfast nook that opens directly to the spacious backyard deck.
Just beyond the kitchen, a second living room with soaring vaulted ceilings invites relaxation and gatherings, seamlessly blending indoor and outdoor living. A stylish powder room on the main level adds convenience for both residents and guests.
Upstairs, retreat to the luxurious primary suite, which includes a private sitting area or home office, multiple walk-in closets, a dressing area, and a spa-inspired en-suite bath. Three additional bedrooms, each with their own full bathrooms and walk-in closets, offer comfort and privacy for family or guests. An upstairs laundry room adds a layer of everyday ease.
The fully finished lower level is designed for versatility, perfect as a home theater, fitness center, or game room. It includes a spacious fifth bedroom, a full bath, and a private walk-out entrance to the front of the home, ideal for guests or an in-law suite.
Additional highlights include beautiful hardwood flooring throughout, recessed lighting, designer light fixtures, an oversized two-car garage with extra storage space, and an extended driveway that accommodates up to four additional vehicles.
This home offers the perfect blend of space, style, and sophistication—all in an exceptional location. Don't miss the opportunity to make this extraordinary property your own. Schedule your private tour today!
Contact an agent
Home facts
- Year built:1987
- Listing Id #:MDMC2193828
- Added:10 day(s) ago
- Updated:August 16, 2025 at 01:42 PM
Rooms and interior
- Bedrooms:5
- Total bathrooms:5
- Full bathrooms:4
- Half bathrooms:1
- Living area:4,688 sq. ft.
Heating and cooling
- Cooling:Central A/C
- Heating:Central, Natural Gas
Structure and exterior
- Year built:1987
- Building area:4,688 sq. ft.
- Lot area:0.33 Acres
Schools
- High school:WINSTON CHURCHILL
- Middle school:CABIN JOHN
- Elementary school:BELLS MILL
Utilities
- Water:Public
- Sewer:Public Sewer
Finances and disclosures
- Price:$1,665,000
- Price per sq. ft.:$355.16
- Tax amount:$15,347 (2024)
New listings near 11141 Willowbrook Dr
- Coming Soon
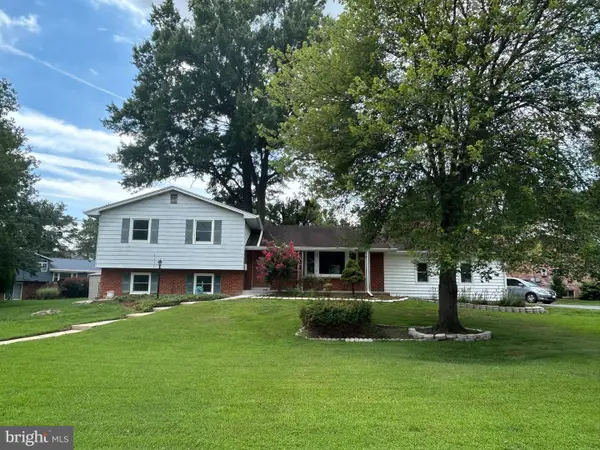 $929,000Coming Soon4 beds 3 baths
$929,000Coming Soon4 beds 3 baths11704 Greenlane Dr, POTOMAC, MD 20854
MLS# MDMC2195650Listed by: RE/MAX REALTY SERVICES  $999,990Pending2 beds 2 baths1,703 sq. ft.
$999,990Pending2 beds 2 baths1,703 sq. ft.1121 Fortune Ter #507, POTOMAC, MD 20854
MLS# MDMC2195590Listed by: MONUMENT SOTHEBY'S INTERNATIONAL REALTY- New
 $2,599,000Active6 beds 7 baths9,000 sq. ft.
$2,599,000Active6 beds 7 baths9,000 sq. ft.1 Lake Potomac Ct, POTOMAC, MD 20854
MLS# MDMC2195456Listed by: NORTHROP REALTY - Coming Soon
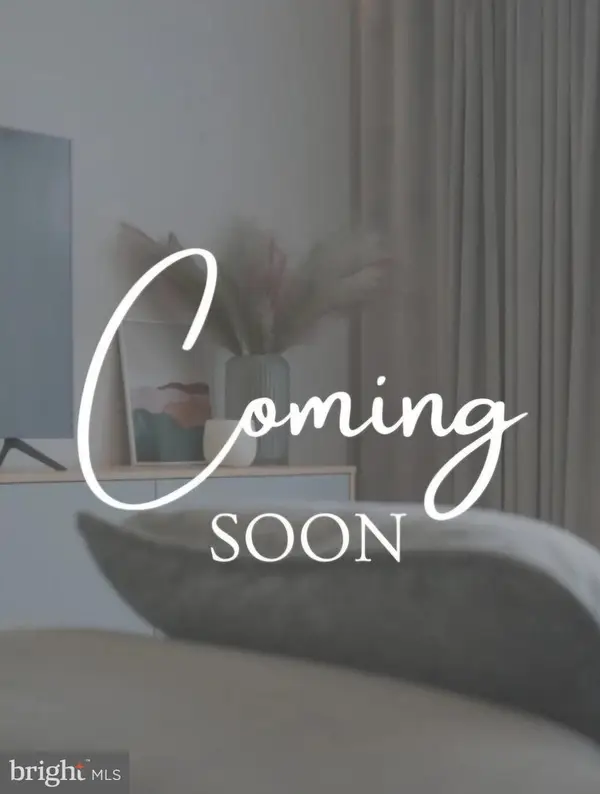 $1,215,000Coming Soon3 beds 4 baths
$1,215,000Coming Soon3 beds 4 baths12534 Ansin Circle Dr, POTOMAC, MD 20854
MLS# MDMC2195342Listed by: ARTIFACT HOMES - Open Sat, 1 to 3pmNew
 $399,000Active4 beds 2 baths1,399 sq. ft.
$399,000Active4 beds 2 baths1,399 sq. ft.7517 Spring Lake Dr #1-c, BETHESDA, MD 20817
MLS# MDMC2194424Listed by: EXP REALTY, LLC - Open Sun, 12 to 3pmNew
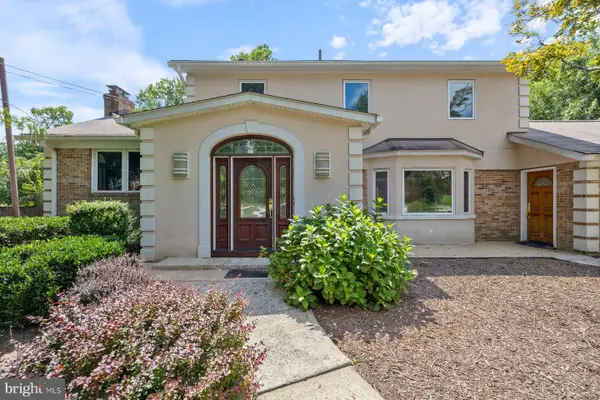 $1,900,000Active6 beds 5 baths6,016 sq. ft.
$1,900,000Active6 beds 5 baths6,016 sq. ft.11900 Gainsborough Rd, POTOMAC, MD 20854
MLS# MDMC2189556Listed by: NEXTHOME ENVISION - Open Sun, 2 to 4pmNew
 $285,000Active2 beds 1 baths922 sq. ft.
$285,000Active2 beds 1 baths922 sq. ft.7541 Spring Lake Dr #b-1, BETHESDA, MD 20817
MLS# MDMC2195326Listed by: EXP REALTY, LLC - Open Sun, 2 to 4pmNew
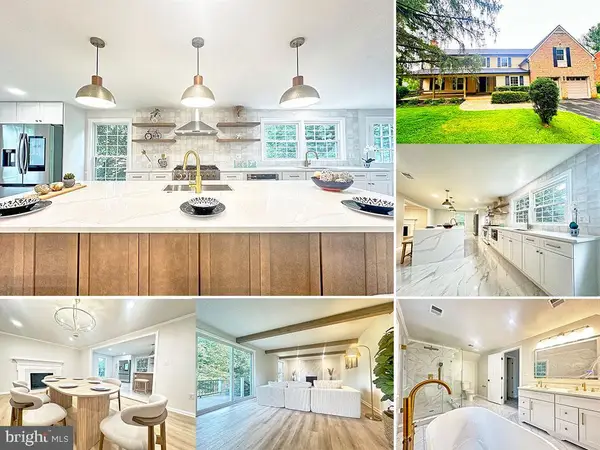 $1,499,900Active6 beds 6 baths5,717 sq. ft.
$1,499,900Active6 beds 6 baths5,717 sq. ft.12311 Overpond Way, POTOMAC, MD 20854
MLS# MDMC2195300Listed by: CAPSTAR PROPERTIES - Open Sat, 1 to 3pmNew
 $1,995,000Active7 beds 5 baths6,156 sq. ft.
$1,995,000Active7 beds 5 baths6,156 sq. ft.10909 Burbank Dr, POTOMAC, MD 20854
MLS# MDMC2195080Listed by: REDFIN CORP - Coming Soon
 $2,299,999Coming Soon9 beds 9 baths
$2,299,999Coming Soon9 beds 9 baths12713 Greenbriar Rd, POTOMAC, MD 20854
MLS# MDMC2195060Listed by: EXP REALTY, LLC

