11220 Angus Pl, Potomac, MD 20854
Local realty services provided by:Better Homes and Gardens Real Estate Community Realty
11220 Angus Pl,Potomac, MD 20854
$1,198,000
- 3 Beds
- 3 Baths
- 2,328 sq. ft.
- Single family
- Active
Listed by:angela m goldstein
Office:northgate realty, llc.
MLS#:MDMC2188440
Source:BRIGHTMLS
Price summary
- Price:$1,198,000
- Price per sq. ft.:$514.6
About this home
This ELEVATOR home is a unique blend of move-in ready now with build-out potential on the existing parcel footprint later; the HOA is informal and comprised of a close-knit cul-de-sac community.
Seller willing to offer partial financing to facilitate a sale
The backyard arboretum has been lovingly cultivated over 35 years and offers a peaceful private retreat with a variety of mature hardwoods and pines. The forest behind the home is deeded to the Maryland Nature Conservancy and is permanently preserved as greenspace. In addition, the property benefits from an informal easement that provides additional usable yard space beyond the rear property line, a rare feature among Angus Place neighbors.
This is a three bedroom home with two bedrooms on the main level and a primary suite in the loft above. The current owner recently combined the two main level bedrooms into a spacious office suite, which can easily be converted back to two separate bedrooms. The open loft can also be enclosed to create a fourth bedroom if desired.
Recent improvements include:
* Three level exterior built elevator with wood paneling installed in 2018
* Floating wood burning fireplace with masonry hearth and log storage completed in 2024
* Spa bathroom with jacuzzi tub and rainforest shower added in 2019
* New masonry steps and front stoop completed in 2021
* Basement apartment with bathroom, tiled shower, kitchenette, and separate entrance added in 2021
* Ceiling recessed lights, chandelier, and pendant lighting updated throughout in 2024
* Laminate decking installed in 2015
* Skylights in the bedroom added in 2018
* Third floor washer and dryer installed in 2018
* Architectural tile roof completed in 2010
* Double paned sliding windows installed in 2005
* Outdoor gas grill added in 2010
* Gas furnace and air conditioning compressor replaced in 2008
This home offers architectural interest, functional upgrades, and a tranquil setting surrounded by protected nature. It is a rare offering in a sought after Potomac neighborhood.
Contact an agent
Home facts
- Year built:1980
- Listing ID #:MDMC2188440
- Added:91 day(s) ago
- Updated:September 30, 2025 at 01:59 PM
Rooms and interior
- Bedrooms:3
- Total bathrooms:3
- Full bathrooms:3
- Living area:2,328 sq. ft.
Heating and cooling
- Cooling:Central A/C
- Heating:Central, Natural Gas
Structure and exterior
- Year built:1980
- Building area:2,328 sq. ft.
- Lot area:0.22 Acres
Schools
- High school:WINSTON CHURCHILL
- Middle school:CABIN JOHN
- Elementary school:BELLS MILL
Utilities
- Water:Public
- Sewer:Public Sewer
Finances and disclosures
- Price:$1,198,000
- Price per sq. ft.:$514.6
- Tax amount:$9,752 (2024)
New listings near 11220 Angus Pl
- Coming SoonOpen Sun, 1 to 3pm
 $2,390,000Coming Soon5 beds 6 baths
$2,390,000Coming Soon5 beds 6 baths9454 Newbridge Dr, POTOMAC, MD 20854
MLS# MDMC2201160Listed by: LONG & FOSTER REAL ESTATE, INC. 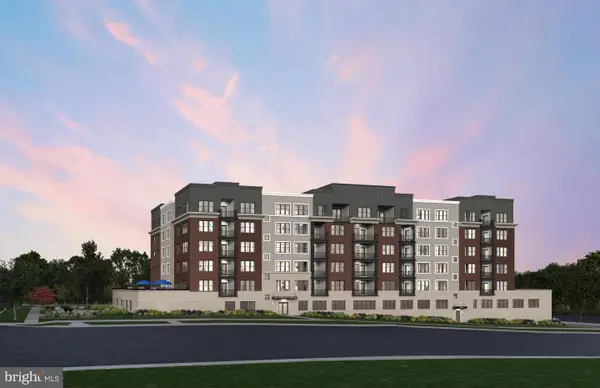 $1,014,990Pending2 beds 2 baths1,703 sq. ft.
$1,014,990Pending2 beds 2 baths1,703 sq. ft.1121 Fortune Ter #309, POTOMAC, MD 20854
MLS# MDMC2201990Listed by: MONUMENT SOTHEBY'S INTERNATIONAL REALTY- New
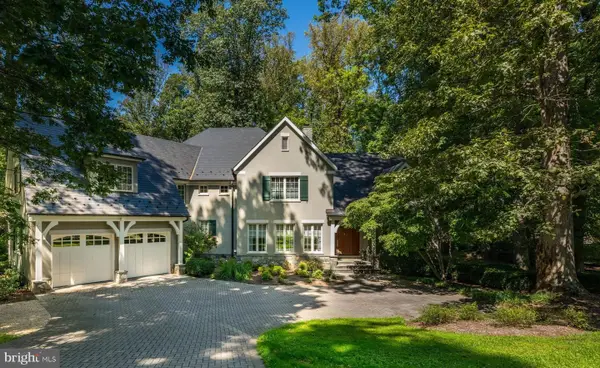 $3,200,000Active6 beds 8 baths7,900 sq. ft.
$3,200,000Active6 beds 8 baths7,900 sq. ft.11512 Morning Ride Dr, POTOMAC, MD 20854
MLS# MDMC2198114Listed by: WASHINGTON FINE PROPERTIES, LLC - New
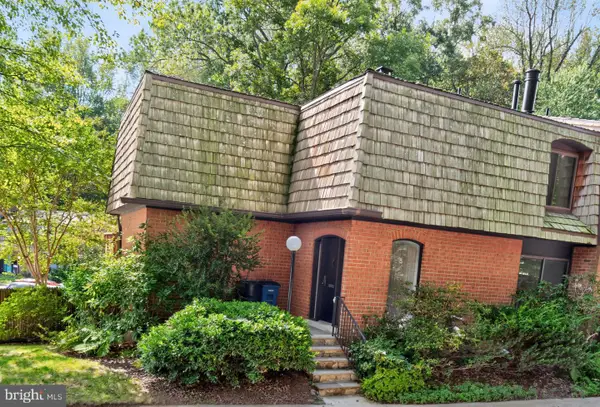 $790,000Active5 beds 4 baths2,573 sq. ft.
$790,000Active5 beds 4 baths2,573 sq. ft.10739 Deborah Dr, ROCKVILLE, MD 20854
MLS# MDMC2201782Listed by: LONG & FOSTER REAL ESTATE, INC. - Coming Soon
 $2,499,000Coming Soon6 beds 6 baths
$2,499,000Coming Soon6 beds 6 baths7100 Deer Crossing Ct, BETHESDA, MD 20817
MLS# MDMC2201726Listed by: WASHINGTON FINE PROPERTIES, LLC  $1,050,000Active4 beds 4 baths3,176 sq. ft.
$1,050,000Active4 beds 4 baths3,176 sq. ft.1752 Glastonberry Rd, POTOMAC, MD 20854
MLS# MDMC2169660Listed by: LPT REALTY, LLC- Coming SoonOpen Sat, 1 to 4pm
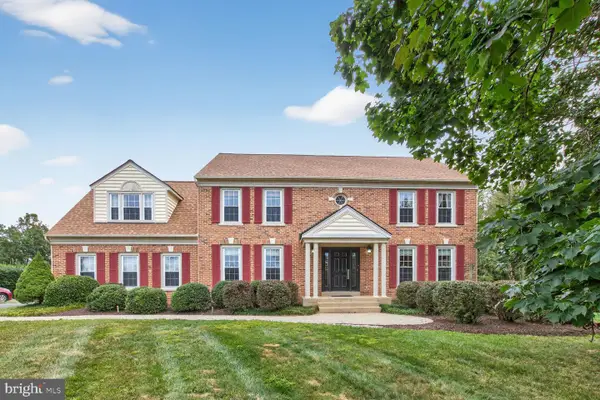 $1,299,900Coming Soon4 beds 5 baths
$1,299,900Coming Soon4 beds 5 baths12725 Maidens Bower Dr, POTOMAC, MD 20854
MLS# MDMC2201166Listed by: LONG & FOSTER REAL ESTATE, INC. - Coming Soon
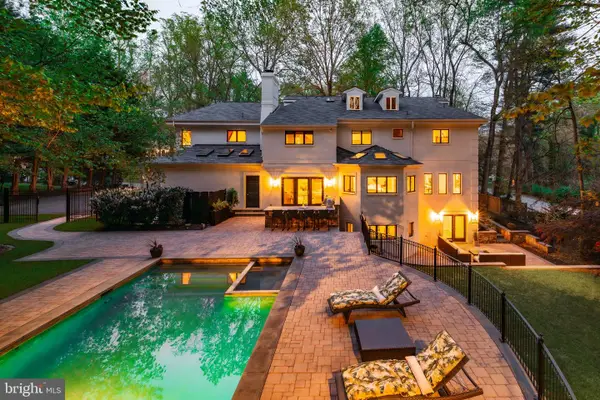 $2,795,000Coming Soon7 beds 10 baths
$2,795,000Coming Soon7 beds 10 baths9200 Hollyoak Dr, BETHESDA, MD 20817
MLS# MDMC2200988Listed by: TTR SOTHEBY'S INTERNATIONAL REALTY - New
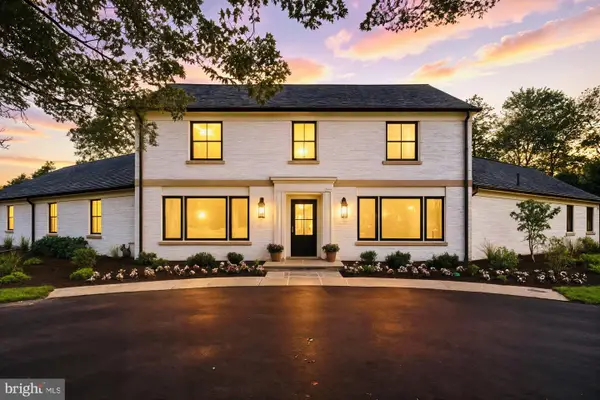 $3,144,000Active4 beds 5 baths7,833 sq. ft.
$3,144,000Active4 beds 5 baths7,833 sq. ft.10700 Alloway Dr, POTOMAC, MD 20854
MLS# MDMC2201170Listed by: COMPASS 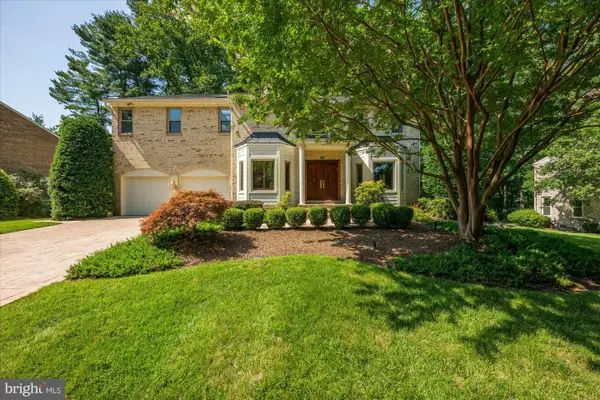 $1,550,000Pending6 beds 5 baths5,100 sq. ft.
$1,550,000Pending6 beds 5 baths5,100 sq. ft.6 Le Havre Ct, POTOMAC, MD 20854
MLS# MDMC2201604Listed by: WASHINGTON FINE PROPERTIES, LLC
