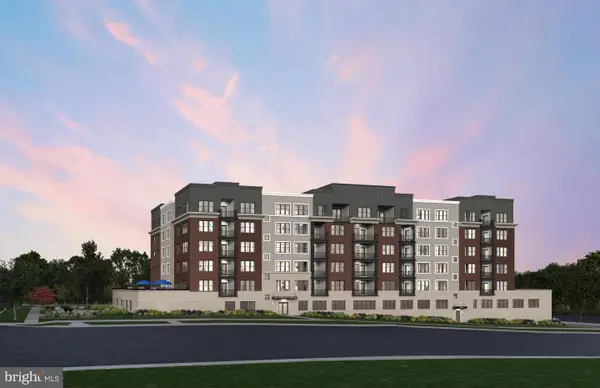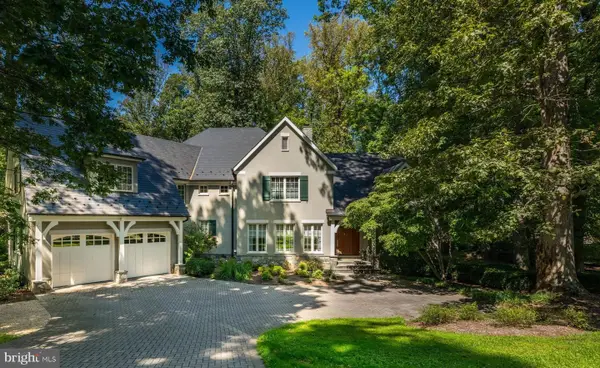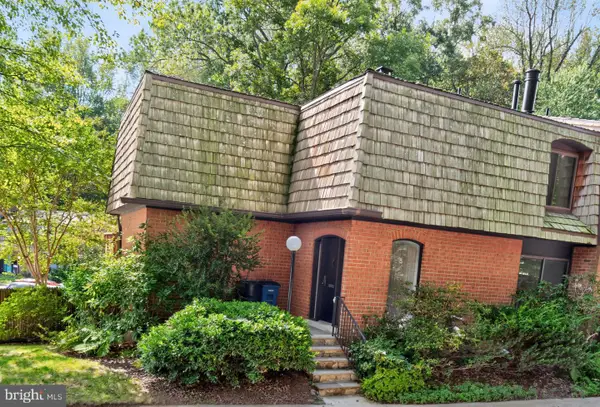11336 Emerald Park Rd, Potomac, MD 20854
Local realty services provided by:Better Homes and Gardens Real Estate Valley Partners
Listed by:gary j rudden
Office:re/max realty services
MLS#:MDMC2186174
Source:BRIGHTMLS
Price summary
- Price:$1,449,900
- Price per sq. ft.:$562.41
- Monthly HOA dues:$250
About this home
Welcome to 11336 Emerald Park Road, Potomac, Maryland 20854
Luxury, convenience, and modern elegance converge in this rarely available end-unit Cypress Model by EYA Homes, located in the heart of the sought-after Cabin John Village community. Spanning four thoughtfully designed levels, this exquisite townhome offers three spacious bedrooms, three full baths, two half baths, and the ultimate in convenience—a private elevator providing effortless access to every floor.
Step inside to discover a masterpiece of contemporary design. The gourmet kitchen serves as the centerpiece of the home, featuring top-of-the-line stainless steel appliances, sleek white flat-panel cabinetry, quartz countertops, and a sprawling island perfect for both casual meals and stylish entertaining. Just off the kitchen, the built-in deck is beautifully adorned with flowers and seating—an ideal space for morning coffee or evening cocktails.
After settlement, the sellers invested in a series of high-end enhancements, elevating the home even further with designer finishes. Every room has been refined with custom built-ins, upgraded lighting fixtures, electric roller shades, and elegant draperies, all contributing to a polished and sophisticated aesthetic. The primary suite offers a luxurious retreat, complete with a spa-inspired bathroom, oversized shower, and two generous walk-in closets. A second en-suite bedroom features its own full bath and ample closet space, providing comfort and privacy for guests or family members.
The upper-level laundry room adds convenience, while the fourth-floor loft has been transformed into a stunning executive office—designed with both productivity and style in mind. From the office, step out onto the expansive rooftop terrace, where a large-format floating floor sets the stage for stylish outdoor living. A gas fireplace, mounted television, and high-end retractable awning complete the space—perfect for entertaining or unwinding under the stars.
On the lower level, a bright and inviting recreation room is enhanced by full-length windows and plush wall-to-wall carpeting. The two-car garage has been upgraded with epoxy-finished flooring, overhead built-in storage racks, and a Tesla electric car charger, offering the ideal blend of function and finish.
Additional upgrades include a built-in Sonos sound system, Lutron-controlled recessed lighting that can be managed remotely, and a reverse osmosis water filtration system at the kitchen sink. Televisions and wall mounts convey with the home.
The setting is equally remarkable. The courtyard just outside the front door is beautifully landscaped, offering a peaceful, park-like space filled with color and charm. For those who value outdoor recreation, the home is perfectly positioned near the Capital Crescent Trail, Cabin John Regional Park, and the Potomac River, offering endless opportunities for nature lovers. Meanwhile, the shops, dining, and entertainment options of Cabin John Village are just steps away.
Elegant, upgraded, and move-in ready, this exceptional home delivers the very best of Potomac living.
Contact an agent
Home facts
- Year built:2020
- Listing ID #:MDMC2186174
- Added:106 day(s) ago
- Updated:October 01, 2025 at 07:32 AM
Rooms and interior
- Bedrooms:3
- Total bathrooms:5
- Full bathrooms:3
- Half bathrooms:2
- Living area:2,578 sq. ft.
Heating and cooling
- Cooling:Central A/C, Zoned
- Heating:Forced Air, Natural Gas, Zoned
Structure and exterior
- Year built:2020
- Building area:2,578 sq. ft.
- Lot area:0.03 Acres
Schools
- High school:WINSTON CHURCHILL
- Middle school:HERBERT HOOVER
- Elementary school:BEVERLY FARMS
Utilities
- Water:Public
- Sewer:Public Sewer
Finances and disclosures
- Price:$1,449,900
- Price per sq. ft.:$562.41
- Tax amount:$15,691 (2024)
New listings near 11336 Emerald Park Rd
- New
 $1,195,000Active4 beds 3 baths2,704 sq. ft.
$1,195,000Active4 beds 3 baths2,704 sq. ft.11613 Bedfordshire Ave, ROCKVILLE, MD 20854
MLS# MDMC2192770Listed by: COMPASS - Coming SoonOpen Sat, 11am to 1pm
 $1,799,000Coming Soon6 beds 4 baths
$1,799,000Coming Soon6 beds 4 baths8601 Fenway Dr, BETHESDA, MD 20817
MLS# MDMC2201720Listed by: CAPITAL RESIDENTIAL PROPERTIES - Coming SoonOpen Sun, 1 to 3pm
 $420,000Coming Soon2 beds 2 baths
$420,000Coming Soon2 beds 2 baths7420 Westlake Ter #210, BETHESDA, MD 20817
MLS# MDMC2201490Listed by: LONG & FOSTER REAL ESTATE, INC. - Open Sat, 1 to 3pmNew
 $2,400,000Active6 beds 7 baths7,317 sq. ft.
$2,400,000Active6 beds 7 baths7,317 sq. ft.13533 Magruder Farm Ct, POTOMAC, MD 20854
MLS# MDMC2202060Listed by: COMPASS - Coming SoonOpen Sun, 1 to 3pm
 $2,390,000Coming Soon5 beds 6 baths
$2,390,000Coming Soon5 beds 6 baths9454 Newbridge Dr, POTOMAC, MD 20854
MLS# MDMC2201160Listed by: LONG & FOSTER REAL ESTATE, INC.  $1,014,990Pending2 beds 2 baths1,703 sq. ft.
$1,014,990Pending2 beds 2 baths1,703 sq. ft.1121 Fortune Ter #309, POTOMAC, MD 20854
MLS# MDMC2201990Listed by: MONUMENT SOTHEBY'S INTERNATIONAL REALTY- New
 $3,200,000Active6 beds 8 baths7,900 sq. ft.
$3,200,000Active6 beds 8 baths7,900 sq. ft.11512 Morning Ride Dr, POTOMAC, MD 20854
MLS# MDMC2198114Listed by: WASHINGTON FINE PROPERTIES, LLC - Open Sun, 2 to 4pmNew
 $790,000Active5 beds 4 baths2,573 sq. ft.
$790,000Active5 beds 4 baths2,573 sq. ft.10739 Deborah Dr, ROCKVILLE, MD 20854
MLS# MDMC2201782Listed by: LONG & FOSTER REAL ESTATE, INC. - Coming Soon
 $2,499,000Coming Soon6 beds 6 baths
$2,499,000Coming Soon6 beds 6 baths7100 Deer Crossing Ct, BETHESDA, MD 20817
MLS# MDMC2201726Listed by: WASHINGTON FINE PROPERTIES, LLC  $1,050,000Active4 beds 4 baths3,176 sq. ft.
$1,050,000Active4 beds 4 baths3,176 sq. ft.1752 Glastonberry Rd, POTOMAC, MD 20854
MLS# MDMC2169660Listed by: LPT REALTY, LLC
