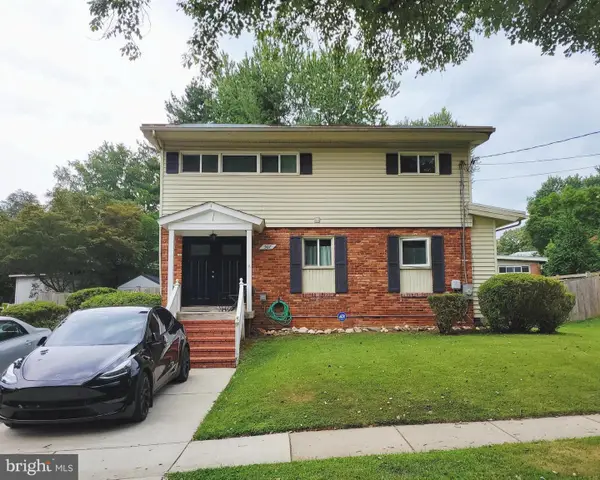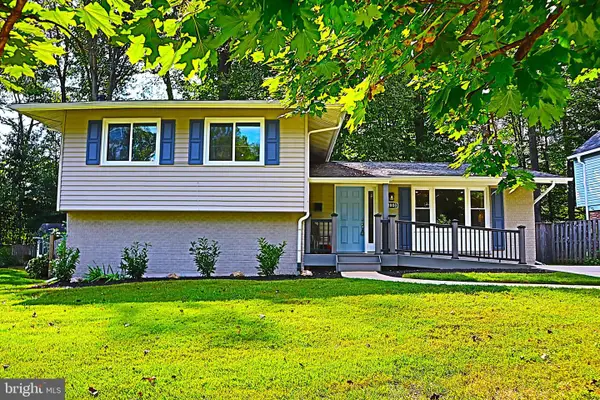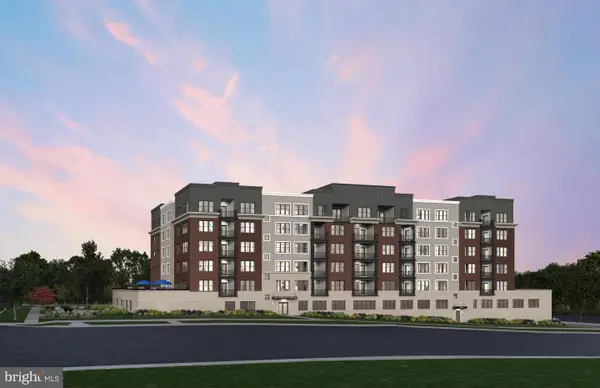11613 Bedfordshire Ave, Rockville, MD 20854
Local realty services provided by:Better Homes and Gardens Real Estate Maturo
11613 Bedfordshire Ave,Rockville, MD 20854
$1,195,000
- 4 Beds
- 3 Baths
- 2,704 sq. ft.
- Single family
- Active
Listed by:jan brito
Office:compass
MLS#:MDMC2192770
Source:BRIGHTMLS
Price summary
- Price:$1,195,000
- Price per sq. ft.:$441.94
About this home
Welcome to this meticulously maintained Center Hall Colonial, where classic elegance meets modern comfort. The main level features stunning wood floors that flow seamlessly throughout. The spacious living room is complemented by oversized Anderson windows with tasteful plantation shutters, which also grace the formal dining room, enhancing its charm. The heart of this home is its beautiful kitchen, boasting Silestone countertops, stainless steel appliances, and custom solid cherry cabinetry, including a stylish glass-front cabinet. The kitchen opens up to a warm and inviting family room with a cozy brick-surround fireplace, built-in shelving, and plantation shutters. Enjoy your morning coffee in the breakfast nook or step through the sliding glass door to the deck and backyard, perfect for entertaining. Conveniently located off the kitchen, the laundry room, equipped with built-in shelving, provides access to both the garage and the backyard. Upstairs, discover four generously sized bedrooms, including a primary suite that offers a walk-in closet with custom organizers and a renovated dressing area. All bedrooms are carpeted, with hardwood flooring beneath the carpet. The en suite bathroom features quartz-topped vanities and marble flooring. The hall bath showcases a shower/tub combination, porcelain tile flooring, and a quartz-topped vanity. The renovated lower level is an entertainer's dream, featuring LVP flooring, a wet bar with granite counters and a wine refrigerator, recessed lighting, and a bonus room with a built-in workbench, currently serving as an office or workspace. Additionally, there is a large walk-in cedar closet for ample storage. Pull-down attics on both the bedroom level and the garage provide additional storage space. Step outside to the crown jewel of this property -- a beautifully landscaped yard with a large deck, complete with built-in bench seating and a pergola, perfect for outdoor gatherings and relaxation. This home is a true gem, offering a blend of sophistication and comfort. Conveniently located just off Falls Road, this home is just a short distance to 270, 495 and Potomac Village. The Country Glen Swim & Tennis Club is less than 1 mile away.
Contact an agent
Home facts
- Year built:1971
- Listing ID #:MDMC2192770
- Added:1 day(s) ago
- Updated:October 01, 2025 at 05:37 AM
Rooms and interior
- Bedrooms:4
- Total bathrooms:3
- Full bathrooms:2
- Half bathrooms:1
- Living area:2,704 sq. ft.
Heating and cooling
- Cooling:Central A/C
- Heating:Forced Air, Natural Gas
Structure and exterior
- Year built:1971
- Building area:2,704 sq. ft.
- Lot area:0.26 Acres
Utilities
- Water:Public
- Sewer:Public Sewer
Finances and disclosures
- Price:$1,195,000
- Price per sq. ft.:$441.94
- Tax amount:$9,861 (2024)
New listings near 11613 Bedfordshire Ave
- Coming Soon
 $1,249,000Coming Soon4 beds 5 baths
$1,249,000Coming Soon4 beds 5 baths503 Autumn Wind Way, ROCKVILLE, MD 20850
MLS# MDMC2201412Listed by: COMPASS - Coming Soon
 $599,000Coming Soon3 beds 4 baths
$599,000Coming Soon3 beds 4 baths507 Linthicum St, ROCKVILLE, MD 20851
MLS# MDMC2201368Listed by: REDFIN CORP - Coming SoonOpen Sun, 2 to 4pm
 $674,990Coming Soon5 beds 3 baths
$674,990Coming Soon5 beds 3 baths13800 Flint Rock Rd, ROCKVILLE, MD 20853
MLS# MDMC2200624Listed by: REMAX PLATINUM REALTY - New
 $997,500Active4 beds 3 baths2,707 sq. ft.
$997,500Active4 beds 3 baths2,707 sq. ft.13413 Glen Mill Rd #as Is, ROCKVILLE, MD 20850
MLS# MDMC2201622Listed by: COMPASS - Coming SoonOpen Sat, 2 to 4pm
 $750,000Coming Soon4 beds 3 baths
$750,000Coming Soon4 beds 3 baths4715 Powder House Dr, ROCKVILLE, MD 20853
MLS# MDMC2202108Listed by: LONG & FOSTER REAL ESTATE, INC. - Coming SoonOpen Sun, 12 to 2pm
 $539,000Coming Soon2 beds 2 baths
$539,000Coming Soon2 beds 2 baths5750 Bou Ave #805, ROCKVILLE, MD 20852
MLS# MDMC2201892Listed by: REDFIN CORP - Coming SoonOpen Sat, 1 to 3pm
 $1,375,000Coming Soon5 beds 5 baths
$1,375,000Coming Soon5 beds 5 baths3927 Cranes Bill Ct, ROCKVILLE, MD 20852
MLS# MDMC2195180Listed by: RE/MAX REALTY CENTRE, INC. - New
 $420,000Active6 beds 2 baths2,080 sq. ft.
$420,000Active6 beds 2 baths2,080 sq. ft.1106 Veirs Mill Rd, ROCKVILLE, MD 20851
MLS# MDMC2202002Listed by: VYBE REALTY  $1,014,990Pending2 beds 2 baths1,703 sq. ft.
$1,014,990Pending2 beds 2 baths1,703 sq. ft.1121 Fortune Ter #309, POTOMAC, MD 20854
MLS# MDMC2201990Listed by: MONUMENT SOTHEBY'S INTERNATIONAL REALTY
