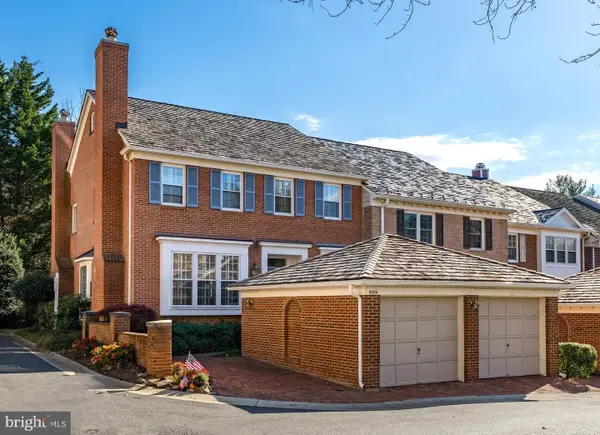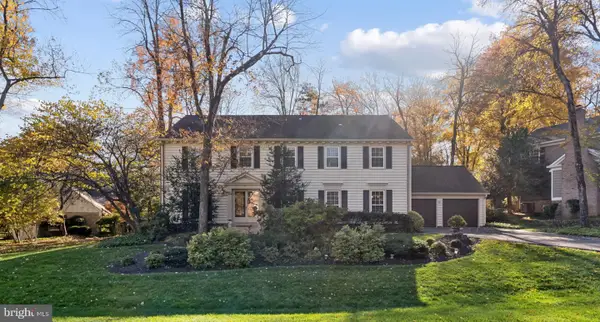11409 Highland Farm Ct, Potomac, MD 20854
Local realty services provided by:Better Homes and Gardens Real Estate Cassidon Realty
11409 Highland Farm Ct,Potomac, MD 20854
$2,999,000
- 6 Beds
- 8 Baths
- 10,054 sq. ft.
- Single family
- Active
Listed by: elizabeth potemra, cary a fichtner-vu
Office: long & foster real estate, inc.
MLS#:MDMC2163096
Source:BRIGHTMLS
Price summary
- Price:$2,999,000
- Price per sq. ft.:$298.29
About this home
Welcome to the classic beauty of a Round Hill original!
Sheer elegance with an artful twist. This CH Edmunds built home has been beautifully updated with over $600,000 in renovations by the current owners. It is the perfect combination of classic beauty and modern flair. As you enter the foyer, notice the exquisite millwork with arches and Corinthian columns defining the formal dining room, living room and hall to both sides of the home. The foyer marble flooring changes to wide plank white oak that is throughout the rest of the main level and upstairs. On one side is the open, modern European style kitchen with breakfast bar, eating area and casual family room with fireplace opening to a spacious back patio. The family room is a perfect example of the classic meets modern theme of this house – elegant arched cutouts (one roughed out for a wet bar) and crown molding that includes alcove lighting remote controlled for whatever color is your mood. On the other side of the foyer is a sunroom/tea room and office/bonus room as well as a powder room. A yoga room and greenhouse, 4 car garage, laundry room and four full height closets complete the level. Upstairs, accessible by both a front and back staircase, includes several bedrooms that could be considered primary suites. All four bedrooms have ensuite baths with two including state-of-the art tubs with massage jets and one with a light therapy option. Shower closets in each, several of which have the three options for above, handheld and wall jets, and smart Toto toilets in each. The primary bedroom includes a kitchenette as well as a spa/bath including makeup area and large closet with separate shower and large soaking tub. The basement area includes 2 bedrooms connected to a full bath, as well as a powder room and is also equipped with a gym (equipment and sauna negotiable), theatre, additional family room with fireplace and wet bar and a billiards area. The backyard is perfect for entertaining a crowd or enjoying the natural surroundings with a patio surrounding a large rectangular pool, separate hot tub and cabana with full bath and wood burning fireplace. Separate outdoor kitchen area is also available. This is your chance to be part of the Round Hill community with its stately homes and peaceful setting in prestigious Potomac!
*** PLEASE be respectful of the residents and DO NOT enter the property unless you have an appointment to view the home. Every effort will be made to meet your schedule.
Contact an agent
Home facts
- Year built:2000
- Listing ID #:MDMC2163096
- Added:240 day(s) ago
- Updated:November 15, 2025 at 12:19 AM
Rooms and interior
- Bedrooms:6
- Total bathrooms:8
- Full bathrooms:5
- Half bathrooms:3
- Living area:10,054 sq. ft.
Heating and cooling
- Cooling:Attic Fan, Ceiling Fan(s), Central A/C, Heat Pump(s), Programmable Thermostat, Zoned
- Heating:Forced Air, Natural Gas, Programmable Thermostat, Zoned
Structure and exterior
- Roof:Shingle
- Year built:2000
- Building area:10,054 sq. ft.
- Lot area:2 Acres
Schools
- High school:WINSTON CHURCHILL
Utilities
- Water:Public
- Sewer:Public Sewer
Finances and disclosures
- Price:$2,999,000
- Price per sq. ft.:$298.29
- Tax amount:$30,309 (2024)
New listings near 11409 Highland Farm Ct
 $299,990Active2 beds 1 baths922 sq. ft.
$299,990Active2 beds 1 baths922 sq. ft.7553 Springlake Dr #d, BETHESDA, MD 20817
MLS# MDMC2193384Listed by: LONG & FOSTER REAL ESTATE, INC.- Open Sat, 1 to 3pmNew
 $1,150,000Active3 beds 4 baths3,752 sq. ft.
$1,150,000Active3 beds 4 baths3,752 sq. ft.8025 Rising Ridge Rd, BETHESDA, MD 20817
MLS# MDMC2205478Listed by: WASHINGTON FINE PROPERTIES, LLC - Coming Soon
 $2,200,000Coming Soon6 beds 9 baths
$2,200,000Coming Soon6 beds 9 baths11552 Springridge Rd, POTOMAC, MD 20854
MLS# MDMC2206270Listed by: WASHINGTON FINE PROPERTIES, LLC - Open Sun, 2 to 4pmNew
 $1,125,000Active4 beds 4 baths3,136 sq. ft.
$1,125,000Active4 beds 4 baths3,136 sq. ft.1511 Blue Meadow Rd, POTOMAC, MD 20854
MLS# MDMC2206276Listed by: LONG & FOSTER REAL ESTATE, INC. - Open Sat, 2 to 4pmNew
 $1,235,000Active5 beds 5 baths4,554 sq. ft.
$1,235,000Active5 beds 5 baths4,554 sq. ft.9304 Sprinklewood Ln, POTOMAC, MD 20854
MLS# MDMC2206754Listed by: COMPASS - Open Sun, 1 to 3pmNew
 $990,000Active4 beds 3 baths2,462 sq. ft.
$990,000Active4 beds 3 baths2,462 sq. ft.9201 Willow Pond Ln, POTOMAC, MD 20854
MLS# MDMC2207106Listed by: EXP REALTY, LLC - Coming Soon
 $1,049,000Coming Soon5 beds 4 baths
$1,049,000Coming Soon5 beds 4 baths11500 Deborah Dr, POTOMAC, MD 20854
MLS# MDMC2207966Listed by: NEXTHOME ENVISION - New
 $1,649,894Active4 beds 5 baths2,840 sq. ft.
$1,649,894Active4 beds 5 baths2,840 sq. ft.1226 Aubrey Walk #home 54, POTOMAC, MD 20854
MLS# MDMC2207994Listed by: EYA MARKETING, LLC - Open Sat, 1 to 3pmNew
 $999,999Active5 beds 3 baths2,690 sq. ft.
$999,999Active5 beds 3 baths2,690 sq. ft.8617 Atwell Rd, ROCKVILLE, MD 20854
MLS# MDMC2208050Listed by: COMPASS - New
 $1,784,222Active3 beds 5 baths3,470 sq. ft.
$1,784,222Active3 beds 5 baths3,470 sq. ft.1249 Hillgate Pl #nottingham #102, POTOMAC, MD 20854
MLS# MDMC2208172Listed by: EYA MARKETING, LLC
