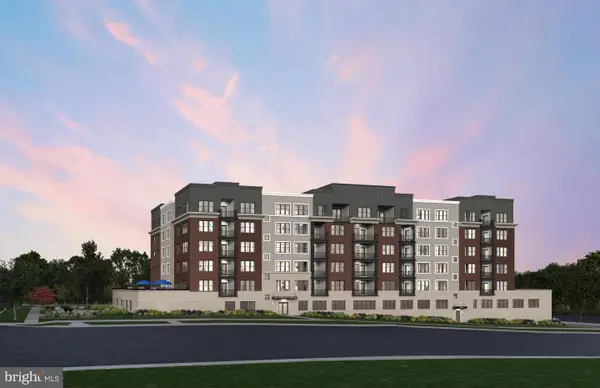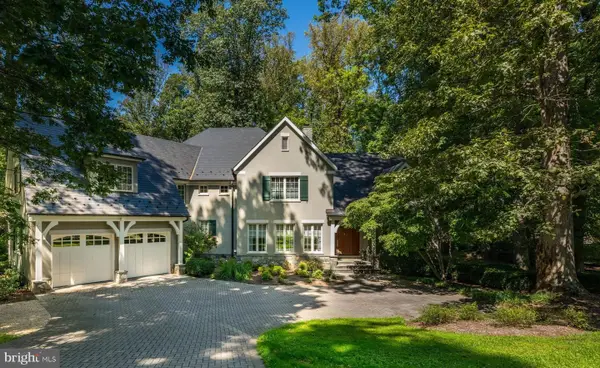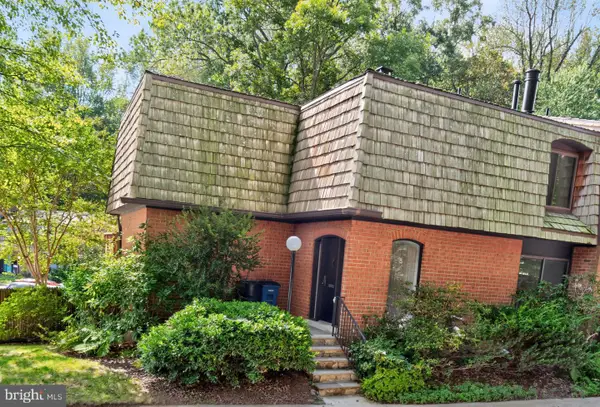11501 Skipwith Ln, Potomac, MD 20854
Local realty services provided by:Better Homes and Gardens Real Estate Valley Partners
11501 Skipwith Ln,Potomac, MD 20854
$3,495,000
- 5 Beds
- 8 Baths
- 9,833 sq. ft.
- Single family
- Active
Listed by:ashton a vessali
Office:compass
MLS#:MDMC2180640
Source:BRIGHTMLS
Price summary
- Price:$3,495,000
- Price per sq. ft.:$355.44
About this home
*** Open house Saturday October 4th from 2:00 PM to 4:00 PM & Sunday October/5th from 5:00 PM to 6:30 PM *** Location, Location, Location *** Luxurious Living in Potomac Falls! Welcome to an extraordinary opportunity to own a one-of-a-kind residence nestled in a serene cul-de-sac-like setting in prestigious Potomac Falls. Meticulously Expanded & Renovated, this elegant estate blends timeless design with modern sophistication, creating a true sanctuary just minutes from everything. A Grand First Impression! Step into luxury as you're greeted by an elegant circular driveway and a stately columned breezeway—setting the tone for the refined living experience that awaits. Key Features & Highlights: Chef’s Dream Kitchen with Pro 48" Sub-Zero Refrigerator and 84" Sub-Zero Wine Cellar with Two-Drawer Refrigerator also 99 Custom Cabinets for unparalleled storage! Labradorite Blue Granite Countertops imported from the Island of Madagascar! A culinary masterpiece designed for both function and flair—ideal for the passionate home chef or grand entertaining. Luxury Home Theater Experience cinema-quality movie nights in your private theater, located in the stylishly finished lower level. Features acid-washed concrete floors and Aged Oakwood Walls add warmth and texture, A perfect blend of modern edge and cozy sophistication. Indoor-Outdoor Living at Its Best! Soaring ceilings and walls of glass flood the interior with natural light with Panoramic views of the professionally landscaped gardens and pool and Expansive open-concept layout perfect for both intimate gatherings and grand entertaining Two-Level Pool House Retreat Complete with 3 full bathrooms, Ideal for guest accommodations, entertaining, or a tranquil private retreat! Unbeatable Location Only 2 miles to Potomac Village Shopping Center and 8 miles to Mclean and Tysons Corner and 12 miles to Georgetown! Enjoy the perfect blend of privacy and proximity—luxury, space, and convenience all in one coveted address. Don’t Miss This Rare Opportunity! Homes like this don’t come around often. Discover a lifestyle of distinction in Potomac Falls.
Contact an agent
Home facts
- Year built:1977
- Listing ID #:MDMC2180640
- Added:141 day(s) ago
- Updated:October 01, 2025 at 10:12 AM
Rooms and interior
- Bedrooms:5
- Total bathrooms:8
- Full bathrooms:6
- Half bathrooms:2
- Living area:9,833 sq. ft.
Heating and cooling
- Cooling:Central A/C, Heat Pump(s)
- Heating:Central, Electric, Forced Air, Heat Pump(s), Oil
Structure and exterior
- Roof:Copper, Flat, Rubber, Slate
- Year built:1977
- Building area:9,833 sq. ft.
- Lot area:2.02 Acres
Schools
- High school:WINSTON CHURCHILL
- Middle school:HERBERT HOOVER
- Elementary school:POTOMAC
Utilities
- Water:Public
Finances and disclosures
- Price:$3,495,000
- Price per sq. ft.:$355.44
- Tax amount:$23,386 (2024)
New listings near 11501 Skipwith Ln
- New
 $1,195,000Active4 beds 3 baths2,704 sq. ft.
$1,195,000Active4 beds 3 baths2,704 sq. ft.11613 Bedfordshire Ave, ROCKVILLE, MD 20854
MLS# MDMC2192770Listed by: COMPASS - Coming SoonOpen Sat, 11am to 1pm
 $1,799,000Coming Soon6 beds 4 baths
$1,799,000Coming Soon6 beds 4 baths8601 Fenway Dr, BETHESDA, MD 20817
MLS# MDMC2201720Listed by: CAPITAL RESIDENTIAL PROPERTIES - Coming SoonOpen Sun, 1 to 3pm
 $420,000Coming Soon2 beds 2 baths
$420,000Coming Soon2 beds 2 baths7420 Westlake Ter #210, BETHESDA, MD 20817
MLS# MDMC2201490Listed by: LONG & FOSTER REAL ESTATE, INC. - Open Sat, 1 to 3pmNew
 $2,400,000Active6 beds 7 baths7,317 sq. ft.
$2,400,000Active6 beds 7 baths7,317 sq. ft.13533 Magruder Farm Ct, POTOMAC, MD 20854
MLS# MDMC2202060Listed by: COMPASS - Coming SoonOpen Sun, 1 to 3pm
 $2,390,000Coming Soon5 beds 6 baths
$2,390,000Coming Soon5 beds 6 baths9454 Newbridge Dr, POTOMAC, MD 20854
MLS# MDMC2201160Listed by: LONG & FOSTER REAL ESTATE, INC.  $1,014,990Pending2 beds 2 baths1,703 sq. ft.
$1,014,990Pending2 beds 2 baths1,703 sq. ft.1121 Fortune Ter #309, POTOMAC, MD 20854
MLS# MDMC2201990Listed by: MONUMENT SOTHEBY'S INTERNATIONAL REALTY- New
 $3,200,000Active6 beds 8 baths7,900 sq. ft.
$3,200,000Active6 beds 8 baths7,900 sq. ft.11512 Morning Ride Dr, POTOMAC, MD 20854
MLS# MDMC2198114Listed by: WASHINGTON FINE PROPERTIES, LLC - Open Sun, 2 to 4pmNew
 $790,000Active5 beds 4 baths2,573 sq. ft.
$790,000Active5 beds 4 baths2,573 sq. ft.10739 Deborah Dr, ROCKVILLE, MD 20854
MLS# MDMC2201782Listed by: LONG & FOSTER REAL ESTATE, INC. - Coming Soon
 $2,499,000Coming Soon6 beds 6 baths
$2,499,000Coming Soon6 beds 6 baths7100 Deer Crossing Ct, BETHESDA, MD 20817
MLS# MDMC2201726Listed by: WASHINGTON FINE PROPERTIES, LLC  $1,050,000Active4 beds 4 baths3,176 sq. ft.
$1,050,000Active4 beds 4 baths3,176 sq. ft.1752 Glastonberry Rd, POTOMAC, MD 20854
MLS# MDMC2169660Listed by: LPT REALTY, LLC
