11621 Regency Dr, POTOMAC, MD 20854
Local realty services provided by:Better Homes and Gardens Real Estate Cassidon Realty
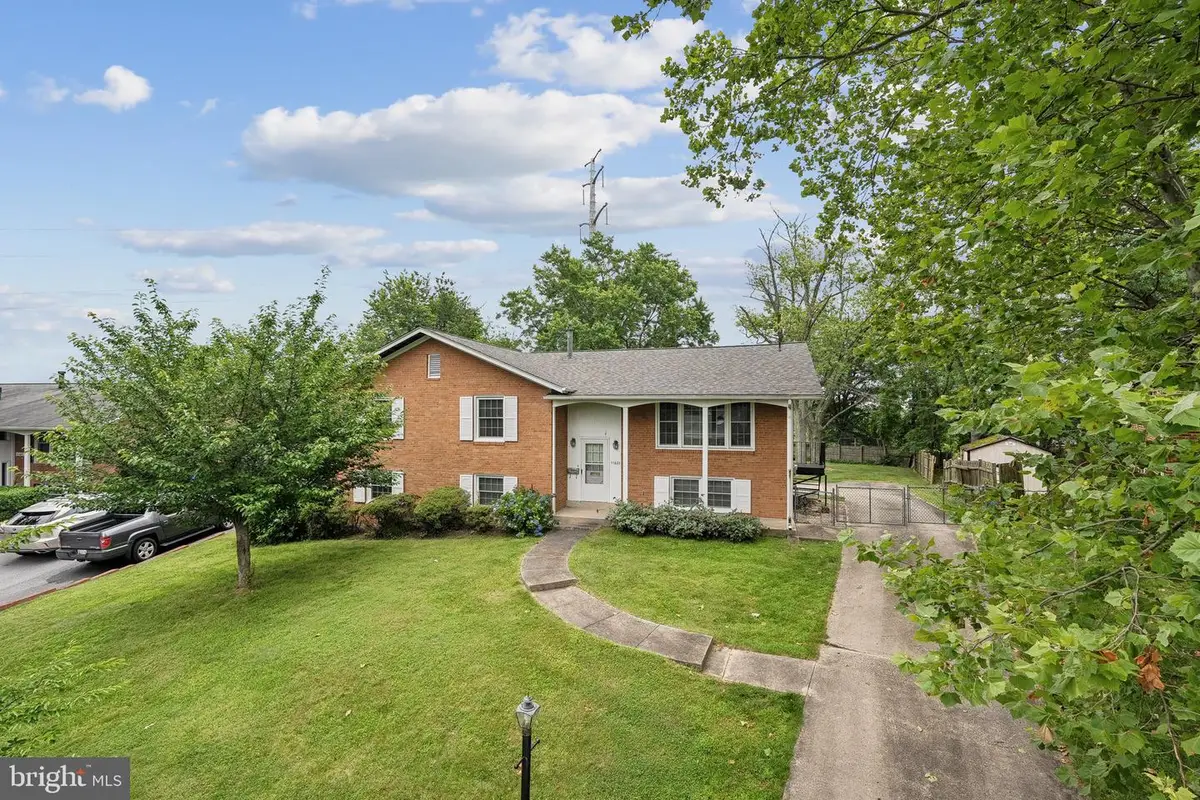
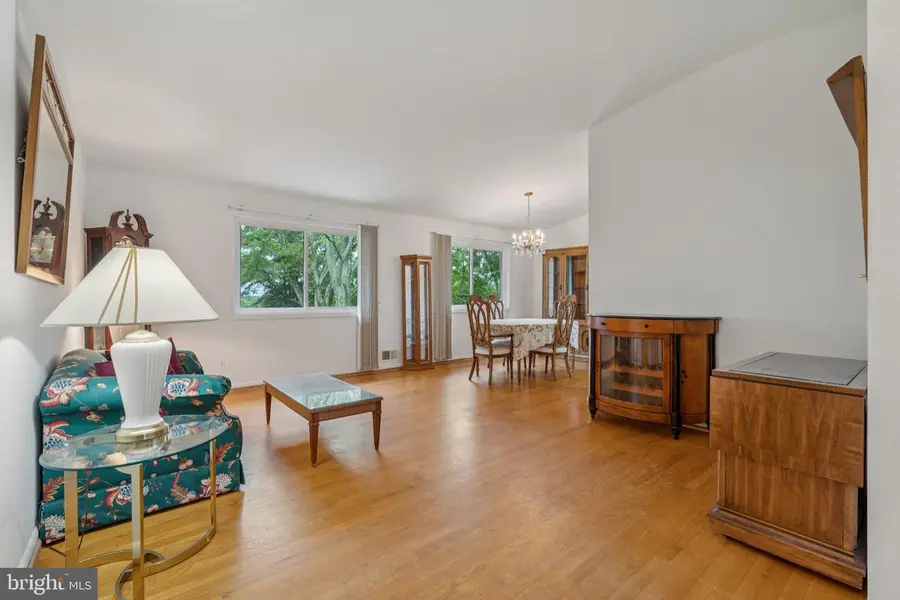

11621 Regency Dr,POTOMAC, MD 20854
$899,900
- 6 Beds
- 3 Baths
- 2,942 sq. ft.
- Single family
- Pending
Listed by:christopher m sartwell
Office:rlah @properties
MLS#:MDMC2184678
Source:BRIGHTMLS
Price summary
- Price:$899,900
- Price per sq. ft.:$305.88
About this home
Second opportunity- buyers had cold! 2 blocks from Churchill High School, this house is truly a unique opportunity. Situated on almost half an acre not backing to other homes, this is a TRUE 6 bedroom 3 Full bath home. The main level is entirely field finished hardwood floors. 4 bedrooms, 2 full baths, full size family/dining rooms, and a galley kitchen w/ table space and side entrance. The basement includes a kitchenette with a gas stove, utility room with washer and dryer, 2 other bedrooms, another family room, and a full bath. The driveway wraps around the house to a parking pad the enters directly into basement setup. Perfect setup to rent basement or additional occupants. Roof is less than 2 years old, windows have been replaced. Kitchen has been updated, bathrooms wait for new owner's remodel. Completely livable yet ready for value added updates. Also walkable to Herbert Hoover Middle, Beverly Farms Elementary, and St. Andrew's Episcopal School. Minutes to 270, 495, and parks and recreation in all directions
Contact an agent
Home facts
- Year built:1963
- Listing Id #:MDMC2184678
- Added:71 day(s) ago
- Updated:August 16, 2025 at 07:27 AM
Rooms and interior
- Bedrooms:6
- Total bathrooms:3
- Full bathrooms:3
- Living area:2,942 sq. ft.
Heating and cooling
- Cooling:Ceiling Fan(s), Central A/C
- Heating:Forced Air, Natural Gas
Structure and exterior
- Roof:Architectural Shingle
- Year built:1963
- Building area:2,942 sq. ft.
- Lot area:0.44 Acres
Schools
- High school:WINSTON CHURCHILL
- Middle school:HERBERT HOOVER
- Elementary school:BEVERLY FARMS
Utilities
- Water:Public
- Sewer:Public Sewer
Finances and disclosures
- Price:$899,900
- Price per sq. ft.:$305.88
- Tax amount:$8,789 (2024)
New listings near 11621 Regency Dr
- Coming Soon
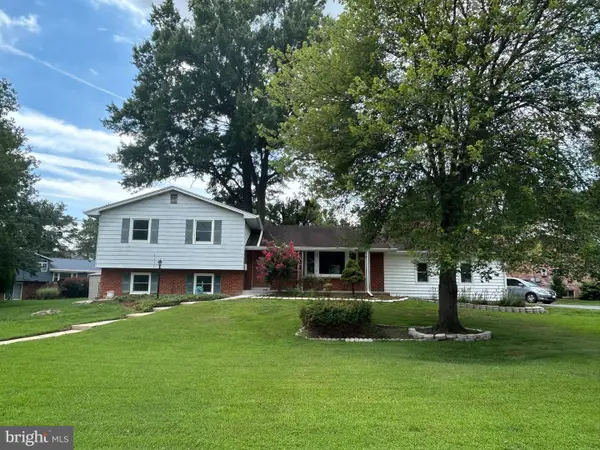 $929,000Coming Soon4 beds 2 baths
$929,000Coming Soon4 beds 2 baths11704 Greenlane Dr, POTOMAC, MD 20854
MLS# MDMC2195650Listed by: RE/MAX REALTY SERVICES  $999,990Pending2 beds 2 baths1,703 sq. ft.
$999,990Pending2 beds 2 baths1,703 sq. ft.1121 Fortune Ter #507, POTOMAC, MD 20854
MLS# MDMC2195590Listed by: MONUMENT SOTHEBY'S INTERNATIONAL REALTY- New
 $2,599,000Active6 beds 7 baths9,000 sq. ft.
$2,599,000Active6 beds 7 baths9,000 sq. ft.1 Lake Potomac Ct, POTOMAC, MD 20854
MLS# MDMC2195456Listed by: NORTHROP REALTY - Coming Soon
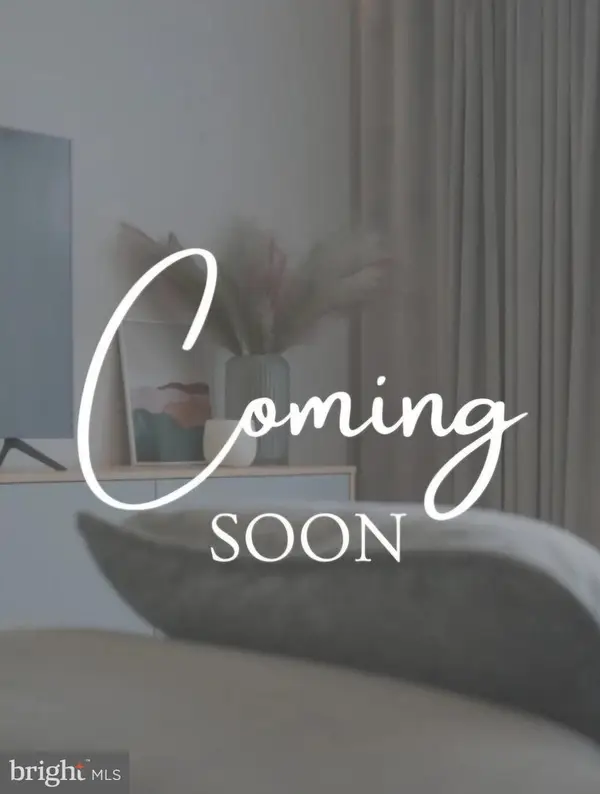 $1,215,000Coming Soon3 beds 4 baths
$1,215,000Coming Soon3 beds 4 baths12534 Ansin Circle Dr, POTOMAC, MD 20854
MLS# MDMC2195342Listed by: ARTIFACT HOMES - Open Sat, 1 to 3pmNew
 $399,000Active4 beds 2 baths1,399 sq. ft.
$399,000Active4 beds 2 baths1,399 sq. ft.7517 Spring Lake Dr #1-c, BETHESDA, MD 20817
MLS# MDMC2194424Listed by: EXP REALTY, LLC - Open Sun, 12 to 3pmNew
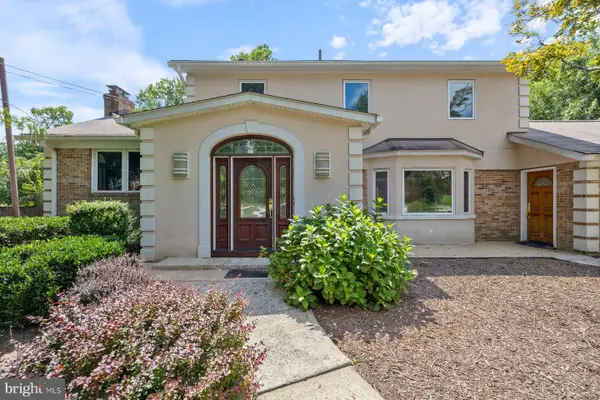 $1,900,000Active6 beds 5 baths6,016 sq. ft.
$1,900,000Active6 beds 5 baths6,016 sq. ft.11900 Gainsborough Rd, POTOMAC, MD 20854
MLS# MDMC2189556Listed by: NEXTHOME ENVISION - Open Sun, 2 to 4pmNew
 $285,000Active2 beds 1 baths922 sq. ft.
$285,000Active2 beds 1 baths922 sq. ft.7541 Spring Lake Dr #b-1, BETHESDA, MD 20817
MLS# MDMC2195326Listed by: EXP REALTY, LLC - Open Sun, 2 to 4pmNew
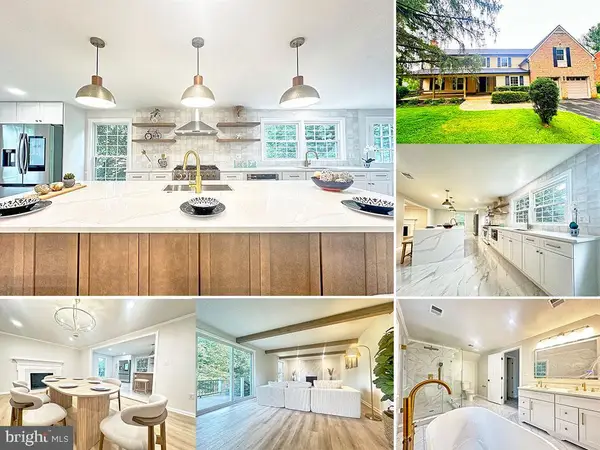 $1,499,900Active6 beds 6 baths5,717 sq. ft.
$1,499,900Active6 beds 6 baths5,717 sq. ft.12311 Overpond Way, POTOMAC, MD 20854
MLS# MDMC2195300Listed by: CAPSTAR PROPERTIES - Open Sat, 1 to 3pmNew
 $1,995,000Active7 beds 5 baths6,156 sq. ft.
$1,995,000Active7 beds 5 baths6,156 sq. ft.10909 Burbank Dr, POTOMAC, MD 20854
MLS# MDMC2195080Listed by: REDFIN CORP - Coming Soon
 $2,299,999Coming Soon9 beds 9 baths
$2,299,999Coming Soon9 beds 9 baths12713 Greenbriar Rd, POTOMAC, MD 20854
MLS# MDMC2195060Listed by: EXP REALTY, LLC

