11700 Seven Locks Rd, POTOMAC, MD 20854
Local realty services provided by:Better Homes and Gardens Real Estate Capital Area
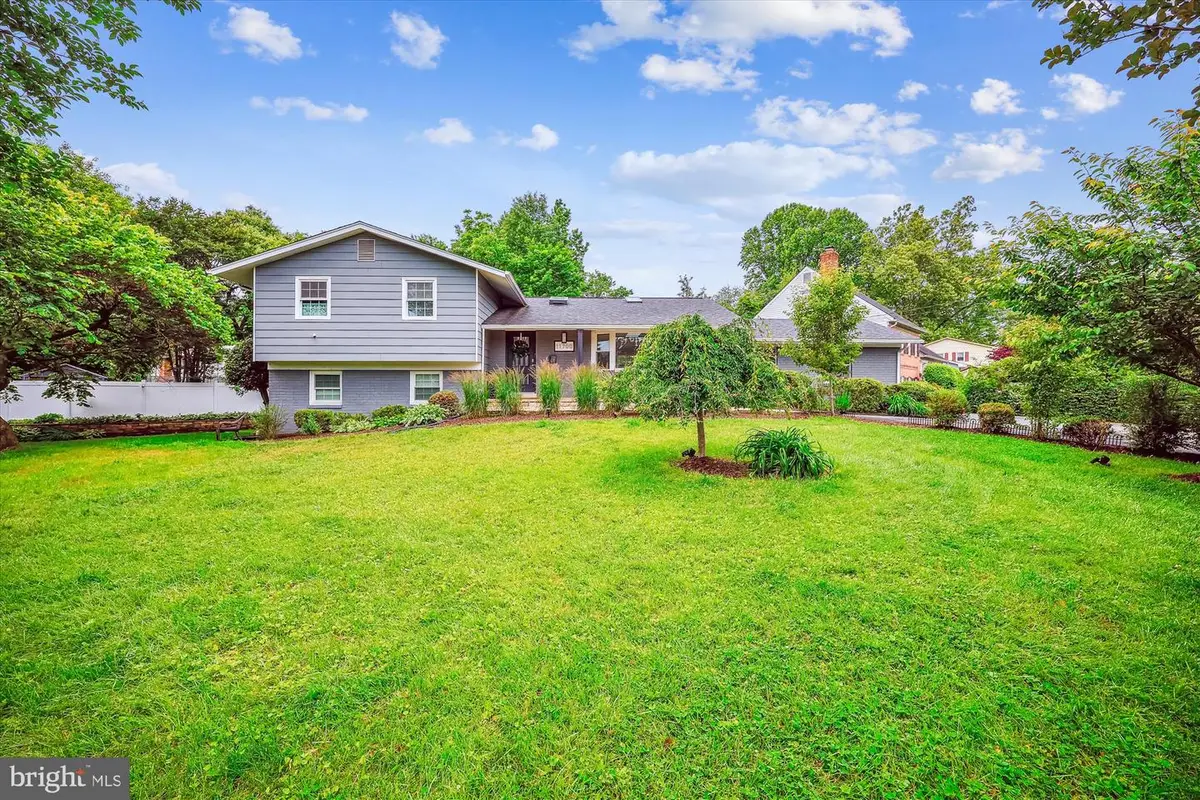
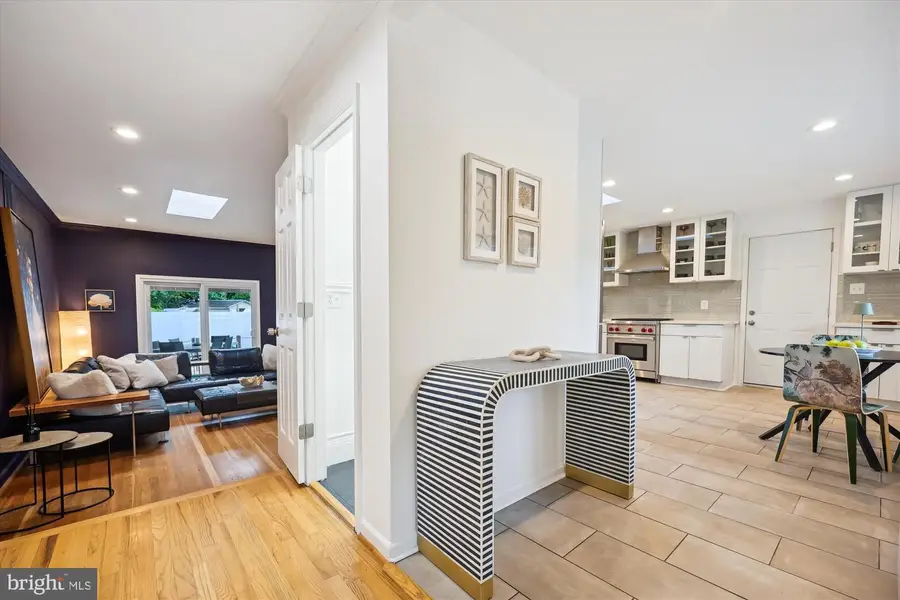

Upcoming open houses
- Sat, Aug 1602:00 pm - 04:00 pm
Listed by:iliana cintron
Office:weichert, realtors
MLS#:MDMC2183548
Source:BRIGHTMLS
Price summary
- Price:$1,298,000
- Price per sq. ft.:$360.56
About this home
SIGNIFICANT PRICE DROP - A Rare Find in Regency Estates with heated Pool – Thoughtfully Renovated, Ideally Located, Move-In Ready
Unexpectedly available due to a job relocation, this beautifully expanded and meticulously maintained 5-bedroom, 4.5-bathroom split-level home in the highly sought-after Regency Estates neighborhood offers the perfect blend of timeless style, modern convenience, and unbeatable location.
Situated on a beautifully landscaped corner lot with a newly refurbished swimming pool (2020) and upgraded with a pool heater (2024), this home features multiple indoor and outdoor spaces ideal for entertaining or relaxation. The heart of the home is the gourmet kitchen, fully remodeled with quartzite countertops, Wolf range, custom backsplash, and Bosch refrigerator (2025) and dishwasher (2025). The open layout connects seamlessly to the dining and living areas, all bathed in natural light through skylights, and opens directly to the poolside patio with pergola — your private oasis for summer gatherings.
Upstairs, you’ll find four bedrooms, including a primary suite with two large walk-in closets and a stunning ensuite bathroom (2020 renovation) featuring designer finishes from Porcelanosa, quartzite counters, and a spa-style stall shower. A remodeled powder room with a remote-controlled VELUX skylight window adds a stylish touch to the main level.
One of the home’s most unique features is its separate entrance from Gainsborough Road leading directly into a private 5th bedroom with ensuite full bath — ideal for a nanny, au pair, in-law suite, or home office. This flexible space includes easy access to street parking, enhancing its independence and utility.
Additional highlights: New Carrier HVAC (April 2025), New radon mitigation system (June 2024), UV in duct whole house Air purifier (June 2024), Whole-house water filtration system (July 2024), Pool Heater (July 2024), ADT security system (July 2024), Solar-powered attic ventilation across all three rooflines (August 2024), Gutter Guard Installed on all Gutters (August 2024), New fire-rated door connecting kitchen and garage (May 2025), Additional washer and dryer installation in family room for convenience , Premium Farrow & Ball paint throughout upper and main levels, Completely new renovated finished lower level includes a large rec room, fourth full bath, laundry, storage, and direct outdoor access, Attached two-car side-entry garage with custom storage/craft studio option
The fully fenced backyard includes a hidden pool equipment alcove and storage shed for convenience and privacy. All this, just steps from Cabin John Village, and minutes from Westfield Montgomery Mall, Park Potomac, I-270, NIH, Walter Reed Medical Center, and top-rated Churchill school cluster.
With its thoughtful upgrades, versatile layout, and unbeatable location, this is more than a home — it's where comfort meets possibility. Schedule your visit today!
Contact an agent
Home facts
- Year built:1963
- Listing Id #:MDMC2183548
- Added:77 day(s) ago
- Updated:August 16, 2025 at 01:42 PM
Rooms and interior
- Bedrooms:5
- Total bathrooms:5
- Full bathrooms:4
- Half bathrooms:1
- Living area:3,600 sq. ft.
Heating and cooling
- Cooling:Central A/C
- Heating:Forced Air, Natural Gas
Structure and exterior
- Roof:Asphalt, Composite
- Year built:1963
- Building area:3,600 sq. ft.
- Lot area:0.31 Acres
Schools
- High school:WINSTON CHURCHILL
- Middle school:HERBERT HOOVER
- Elementary school:BEVERLY FARMS
Utilities
- Water:Public
- Sewer:Public Sewer
Finances and disclosures
- Price:$1,298,000
- Price per sq. ft.:$360.56
- Tax amount:$8,902 (2024)
New listings near 11700 Seven Locks Rd
- Coming Soon
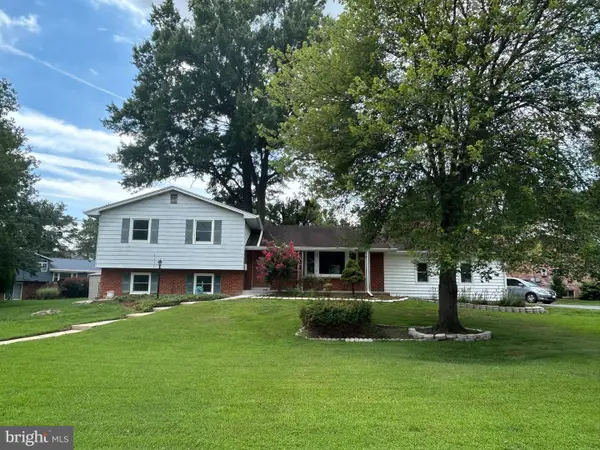 $929,000Coming Soon4 beds 3 baths
$929,000Coming Soon4 beds 3 baths11704 Greenlane Dr, POTOMAC, MD 20854
MLS# MDMC2195650Listed by: RE/MAX REALTY SERVICES  $999,990Pending2 beds 2 baths1,703 sq. ft.
$999,990Pending2 beds 2 baths1,703 sq. ft.1121 Fortune Ter #507, POTOMAC, MD 20854
MLS# MDMC2195590Listed by: MONUMENT SOTHEBY'S INTERNATIONAL REALTY- New
 $2,599,000Active6 beds 7 baths9,000 sq. ft.
$2,599,000Active6 beds 7 baths9,000 sq. ft.1 Lake Potomac Ct, POTOMAC, MD 20854
MLS# MDMC2195456Listed by: NORTHROP REALTY - Coming Soon
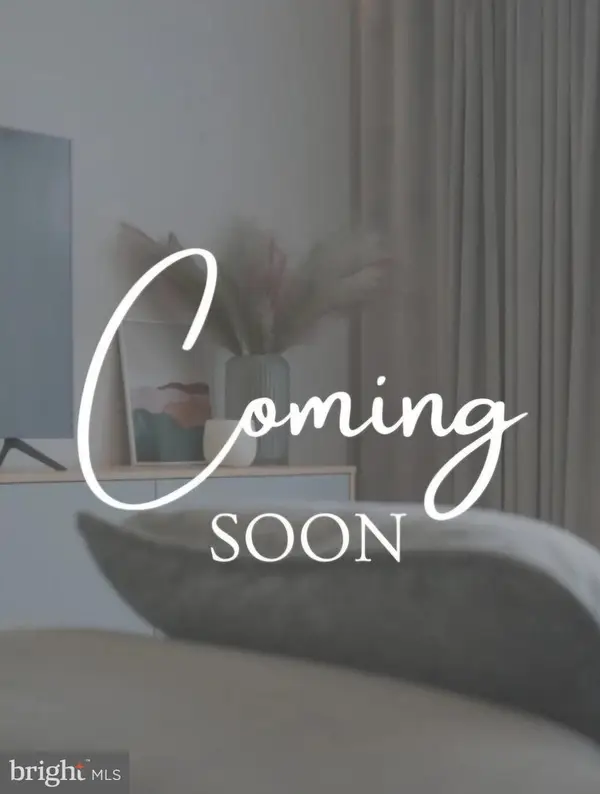 $1,215,000Coming Soon3 beds 4 baths
$1,215,000Coming Soon3 beds 4 baths12534 Ansin Circle Dr, POTOMAC, MD 20854
MLS# MDMC2195342Listed by: ARTIFACT HOMES - Open Sat, 1 to 3pmNew
 $399,000Active4 beds 2 baths1,399 sq. ft.
$399,000Active4 beds 2 baths1,399 sq. ft.7517 Spring Lake Dr #1-c, BETHESDA, MD 20817
MLS# MDMC2194424Listed by: EXP REALTY, LLC - Open Sun, 12 to 3pmNew
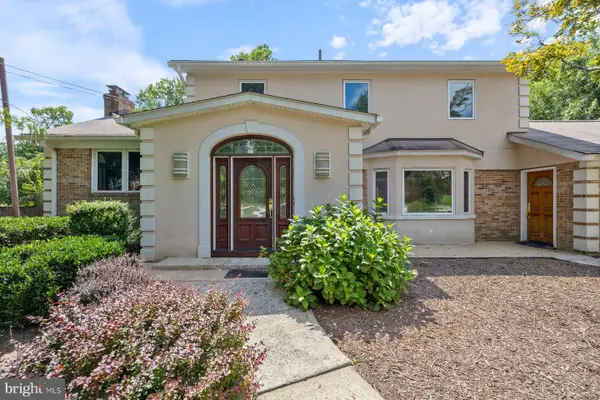 $1,900,000Active6 beds 5 baths6,016 sq. ft.
$1,900,000Active6 beds 5 baths6,016 sq. ft.11900 Gainsborough Rd, POTOMAC, MD 20854
MLS# MDMC2189556Listed by: NEXTHOME ENVISION - Open Sun, 2 to 4pmNew
 $285,000Active2 beds 1 baths922 sq. ft.
$285,000Active2 beds 1 baths922 sq. ft.7541 Spring Lake Dr #b-1, BETHESDA, MD 20817
MLS# MDMC2195326Listed by: EXP REALTY, LLC - Open Sun, 2 to 4pmNew
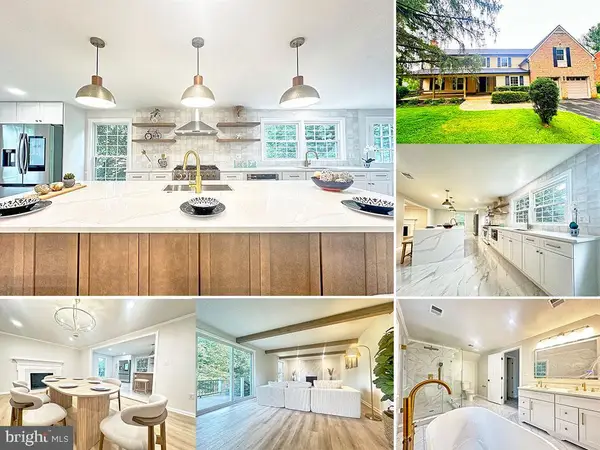 $1,499,900Active6 beds 6 baths5,717 sq. ft.
$1,499,900Active6 beds 6 baths5,717 sq. ft.12311 Overpond Way, POTOMAC, MD 20854
MLS# MDMC2195300Listed by: CAPSTAR PROPERTIES - Open Sat, 1 to 3pmNew
 $1,995,000Active7 beds 5 baths6,156 sq. ft.
$1,995,000Active7 beds 5 baths6,156 sq. ft.10909 Burbank Dr, POTOMAC, MD 20854
MLS# MDMC2195080Listed by: REDFIN CORP - Coming Soon
 $2,299,999Coming Soon9 beds 9 baths
$2,299,999Coming Soon9 beds 9 baths12713 Greenbriar Rd, POTOMAC, MD 20854
MLS# MDMC2195060Listed by: EXP REALTY, LLC

