11800 Rosalinda Dr, Potomac, MD 20854
Local realty services provided by:Better Homes and Gardens Real Estate Cassidon Realty
11800 Rosalinda Dr,Potomac, MD 20854
$1,100,000
- 5 Beds
- 4 Baths
- 3,420 sq. ft.
- Single family
- Pending
Listed by:gabrielle witkin
Office:ttr sotheby's international realty
MLS#:MDMC2185764
Source:BRIGHTMLS
Price summary
- Price:$1,100,000
- Price per sq. ft.:$321.64
About this home
$195K PRICE IMPROVEMENT — RENOVATED HOME WALKABLE TO TOP-RATED PUBLIC SCHOOLS. Don’t miss the opportunity to assume the seller’s VA loan at an incredibly low 2.25% interest rate (must be VA-eligible). The best value and most updated home on the market in Regency Estates! Turnkey living. Welcome to 11800 Rosalinda Drive—one of the quietest streets in the neighborhood, just steps from the highly desirable Beverly Farms / Herbert Hoover / Winston Churchill (ranked #4 in Maryland State) schools — all 3 schools are walking distance from the home. Rosalinda Drive is also perfectly positioned near Park Potomac, Cabin John Village, and the Regency Estates pool. NO HOA! This spacious home has been thoughtfully updated throughout and offers exceptional flexibility and comfort with a private backyard and an oversized screened porch—perfect for indoor-outdoor entertaining this summer and fall. Inside, you’ll find a beautifully updated home where the kitchen and all bathrooms have been renovated by the owners. The primary suite feels like a luxurious oasis, featuring a spa-inspired ensuite bath, walk-in closet, and plush high-end carpeting. The main level offers a dedicated flex room that can be used as a bedroom/home office/home gym/etc, formal living and dining rooms, a cozy family room with fireplace, and a mudroom/laundry room off the kitchen. The renovated lower level offers a secure private entrance and is ideal for a movie night or guest retreat, complete with high-end carpeting, a full kitchenette, a guest room and full bathroom, a storage room, and a second laundry room—the perfect space for in-laws, an au pair, or potential rental income.
Contact an agent
Home facts
- Year built:1965
- Listing ID #:MDMC2185764
- Added:110 day(s) ago
- Updated:September 30, 2025 at 03:39 AM
Rooms and interior
- Bedrooms:5
- Total bathrooms:4
- Full bathrooms:3
- Half bathrooms:1
- Living area:3,420 sq. ft.
Heating and cooling
- Cooling:Central A/C
- Heating:Central, Natural Gas
Structure and exterior
- Year built:1965
- Building area:3,420 sq. ft.
- Lot area:0.21 Acres
Schools
- High school:WINSTON CHURCHILL
- Middle school:HERBERT HOOVER
- Elementary school:BEVERLY FARMS
Utilities
- Water:Public
- Sewer:Public Sewer
Finances and disclosures
- Price:$1,100,000
- Price per sq. ft.:$321.64
- Tax amount:$9,709 (2024)
New listings near 11800 Rosalinda Dr
- Coming SoonOpen Sun, 1 to 3pm
 $2,390,000Coming Soon5 beds 6 baths
$2,390,000Coming Soon5 beds 6 baths9454 Newbridge Dr, POTOMAC, MD 20854
MLS# MDMC2201160Listed by: LONG & FOSTER REAL ESTATE, INC. 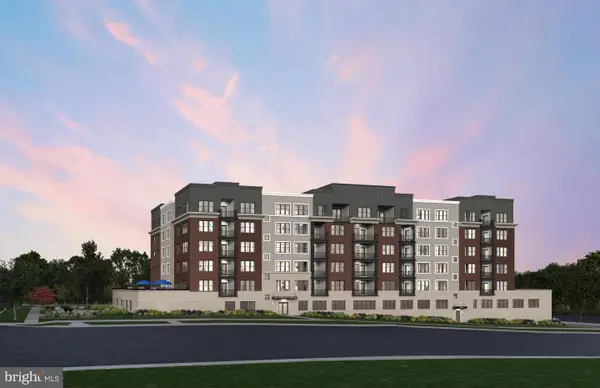 $1,014,990Pending2 beds 2 baths1,703 sq. ft.
$1,014,990Pending2 beds 2 baths1,703 sq. ft.1121 Fortune Ter #309, POTOMAC, MD 20854
MLS# MDMC2201990Listed by: MONUMENT SOTHEBY'S INTERNATIONAL REALTY- New
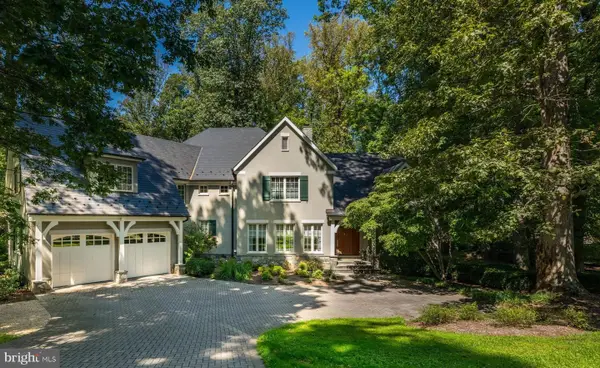 $3,200,000Active6 beds 8 baths7,900 sq. ft.
$3,200,000Active6 beds 8 baths7,900 sq. ft.11512 Morning Ride Dr, POTOMAC, MD 20854
MLS# MDMC2198114Listed by: WASHINGTON FINE PROPERTIES, LLC - New
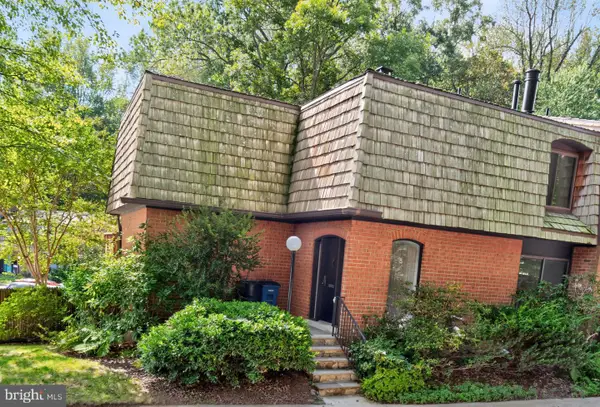 $790,000Active5 beds 4 baths2,573 sq. ft.
$790,000Active5 beds 4 baths2,573 sq. ft.10739 Deborah Dr, ROCKVILLE, MD 20854
MLS# MDMC2201782Listed by: LONG & FOSTER REAL ESTATE, INC. - Coming Soon
 $2,499,000Coming Soon6 beds 6 baths
$2,499,000Coming Soon6 beds 6 baths7100 Deer Crossing Ct, BETHESDA, MD 20817
MLS# MDMC2201726Listed by: WASHINGTON FINE PROPERTIES, LLC  $1,050,000Active4 beds 4 baths3,176 sq. ft.
$1,050,000Active4 beds 4 baths3,176 sq. ft.1752 Glastonberry Rd, POTOMAC, MD 20854
MLS# MDMC2169660Listed by: LPT REALTY, LLC- Coming SoonOpen Sat, 1 to 4pm
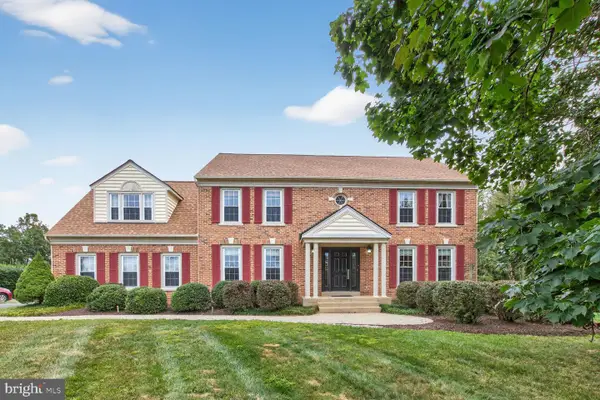 $1,299,900Coming Soon4 beds 5 baths
$1,299,900Coming Soon4 beds 5 baths12725 Maidens Bower Dr, POTOMAC, MD 20854
MLS# MDMC2201166Listed by: LONG & FOSTER REAL ESTATE, INC. - Coming Soon
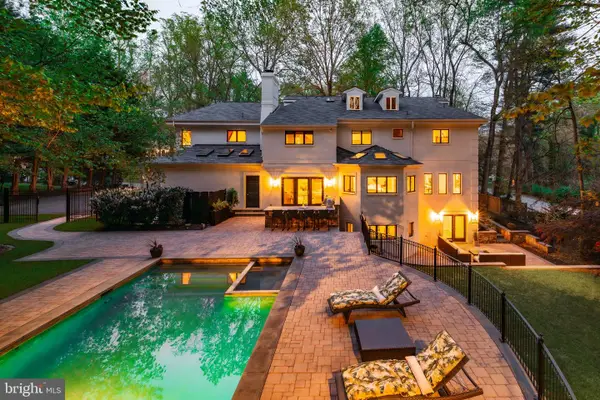 $2,795,000Coming Soon7 beds 10 baths
$2,795,000Coming Soon7 beds 10 baths9200 Hollyoak Dr, BETHESDA, MD 20817
MLS# MDMC2200988Listed by: TTR SOTHEBY'S INTERNATIONAL REALTY - New
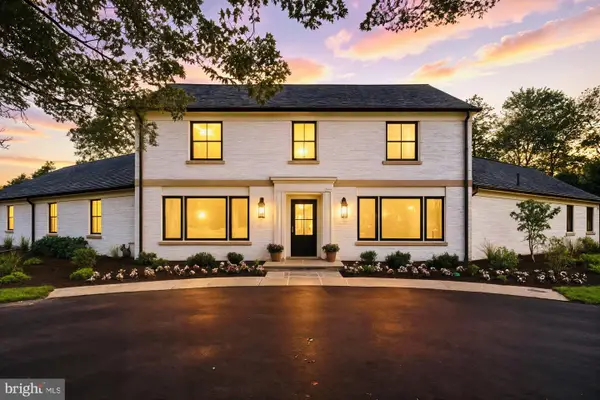 $3,144,000Active4 beds 5 baths7,833 sq. ft.
$3,144,000Active4 beds 5 baths7,833 sq. ft.10700 Alloway Dr, POTOMAC, MD 20854
MLS# MDMC2201170Listed by: COMPASS 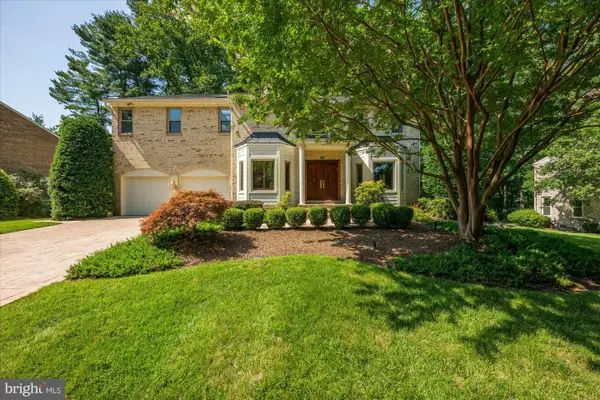 $1,550,000Pending6 beds 5 baths5,100 sq. ft.
$1,550,000Pending6 beds 5 baths5,100 sq. ft.6 Le Havre Ct, POTOMAC, MD 20854
MLS# MDMC2201604Listed by: WASHINGTON FINE PROPERTIES, LLC
