11836 Hunting Ridge Ct, POTOMAC, MD 20854
Local realty services provided by:Better Homes and Gardens Real Estate Premier
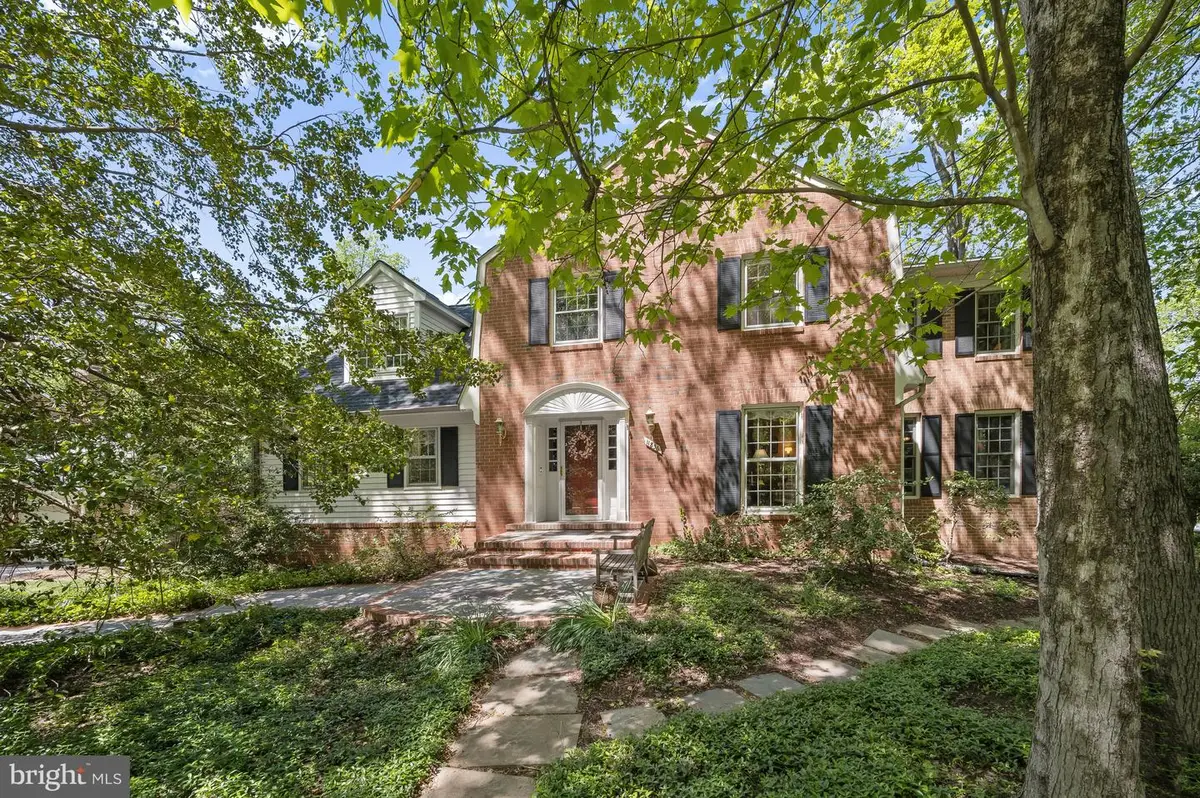

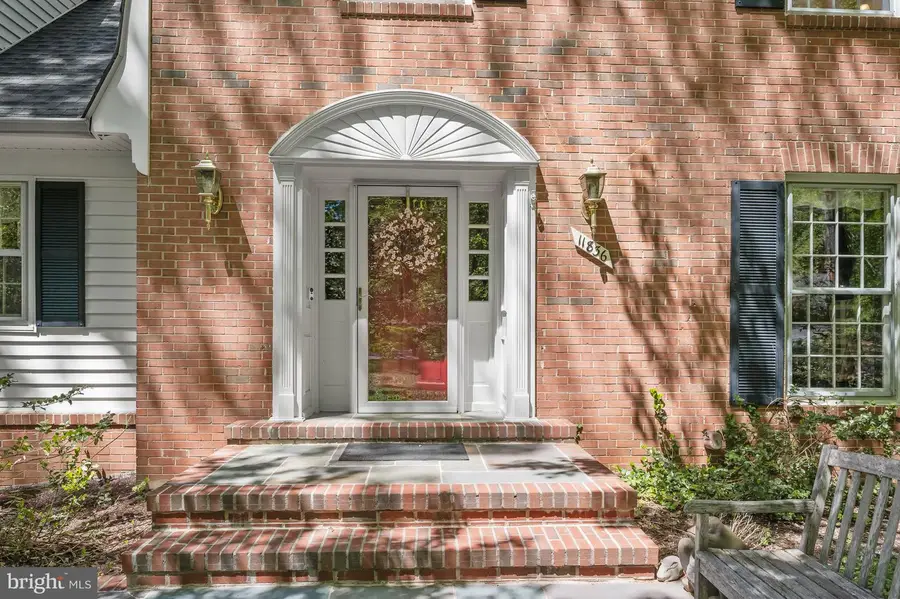
Listed by:margaret n percesepe
Office:washington fine properties, llc.
MLS#:MDMC2175386
Source:BRIGHTMLS
Price summary
- Price:$1,375,000
- Price per sq. ft.:$392.18
About this home
Surrounded by lush greenery on a quiet street in the inviting Country Place Neighborhood, 11836 Hunting Ridge Court is a captivating, classic Colonial, with enviable design details and a major 3 story addition. This special residence boasts 4 Bedrooms, 2 Full Baths and 1 Half Bath across 3 masterfully crafted levels and 4,664 square feet of living space, including Main and Upper Level hardwood flooring and crown molding.
The slate walkway guides residents and guests to the welcoming Front Porch and Entry Foyer, including a lantern pendant light fixture and leads to the Entry Hall, offering a walk-in coat closet and the Main Level Powder Room. The Study boasts stately built-ins; perfect for displaying cherished memories, collections or photographs. The sunny Living Room graciously leads to the banquet-sized Dining Room, showcasing chair railings, a bay window, a chandelier with a ceiling medallion and French doors leading to the Rear Grilling Deck, with stairs to the Lower Level Patio; host intimate and large dinner parties alike in this elegant room. The expansive, island Kitchen includes custom cabinetry, high-end stainless steel appliances, a wine refrigerator, an appliance garage and a desk/work station; a dream come true for any at home chef! The Breakfast Area boasts a lighted ceiling fan and windows overlooking the Rear Yard. The cozy Family Room, open to the kitchen, offers a wood-burning fireplace and a glass sliding door to the Screened Porch. The stunning and spacious Screened Porch boasts a cathedral ceiling, and gorgeous views of the Rear Yard and parkland beyond. The Main Level’s offerings are complete with a large Laundry Room, including a washer and dryer, cabinets, a utility sink and 2 windows.
Ascending to the Upper Level, double doors welcome one to the gracious, expanded Primary Suite with a generous Sitting Room, complete with access to a walk-in closet, 4 additional closets and 2 windows overlooking the rear yard. The Primary Bedroom follows, boasting both front and rear windows. The ensuite, Primary Bath is accessed through the Sitting Room and includes tile flooring, a dual vanity, a corner soaking tub, a stall shower and a view of trees; unwind and relax in this spa-like oasis. The spacious Second Bedroom offers 2 front dormer windows with a window seat, 2 side windows, a large walk-in closet, eave storage and a ceiling fan. The Upper Level’s offerings are complete with 2 additional Bedrooms and a Full Hall Bath, including a vanity, a tub shower with tile surround and tile flooring.
Descending the carpeted stairs to the Walk-out Lower Level, the sizable Recreation Room awaits, showcasing a sliding glass door to the Rear Patio. Additionally, the left of the L-shaped room has a full window and closet, offering fantastic potential to create a Fifth Bedroom. An entry to the attached, 2-Car Garage, the unfinished Storage/Utility Room, and the adjacent unfinished Workroom (also a potential bonus room), including cabinets and Rear Yard access, complete the Lower Level’s offerings.
Whether it is the Screened Porch with gorgeous views, the Main Level Grilling Deck or the brick paver patio with stacked stone wall, the Rear Yard has endless space for entertainment and play!
In close proximity to parkland and nature trails along the Watts Branch stream, Gregerscroft Neighborhood Park, Watts Branch Park, Country Glen Swim and Tennis Club, Wayside Elementary, Cabin John Village and Potomac Village, 11836 Hunting Ridge Court is a truly special residence to call home.
Contact an agent
Home facts
- Year built:1971
- Listing Id #:MDMC2175386
- Added:77 day(s) ago
- Updated:August 16, 2025 at 07:27 AM
Rooms and interior
- Bedrooms:4
- Total bathrooms:3
- Full bathrooms:2
- Half bathrooms:1
- Living area:3,506 sq. ft.
Heating and cooling
- Cooling:Central A/C
- Heating:Forced Air, Natural Gas
Structure and exterior
- Year built:1971
- Building area:3,506 sq. ft.
- Lot area:0.35 Acres
Schools
- High school:WINSTON CHURCHILL
- Middle school:HERBERT HOOVER
- Elementary school:WAYSIDE
Utilities
- Water:Public
- Sewer:Public Sewer
Finances and disclosures
- Price:$1,375,000
- Price per sq. ft.:$392.18
- Tax amount:$12,160 (2024)
New listings near 11836 Hunting Ridge Ct
- Coming Soon
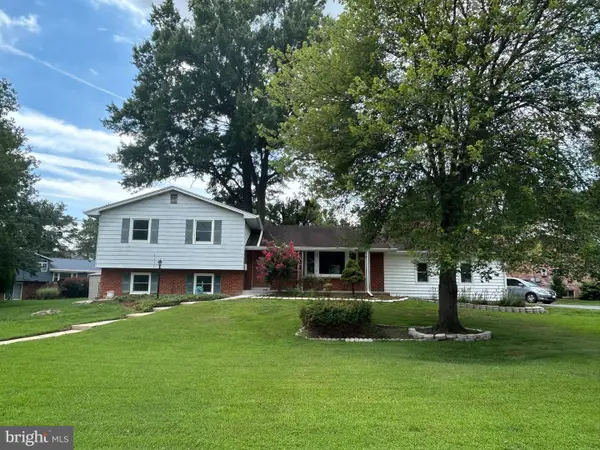 $929,000Coming Soon4 beds 2 baths
$929,000Coming Soon4 beds 2 baths11704 Greenlane Dr, POTOMAC, MD 20854
MLS# MDMC2195650Listed by: RE/MAX REALTY SERVICES  $999,990Pending2 beds 2 baths1,703 sq. ft.
$999,990Pending2 beds 2 baths1,703 sq. ft.1121 Fortune Ter #507, POTOMAC, MD 20854
MLS# MDMC2195590Listed by: MONUMENT SOTHEBY'S INTERNATIONAL REALTY- New
 $2,599,000Active6 beds 7 baths9,000 sq. ft.
$2,599,000Active6 beds 7 baths9,000 sq. ft.1 Lake Potomac Ct, POTOMAC, MD 20854
MLS# MDMC2195456Listed by: NORTHROP REALTY - Coming Soon
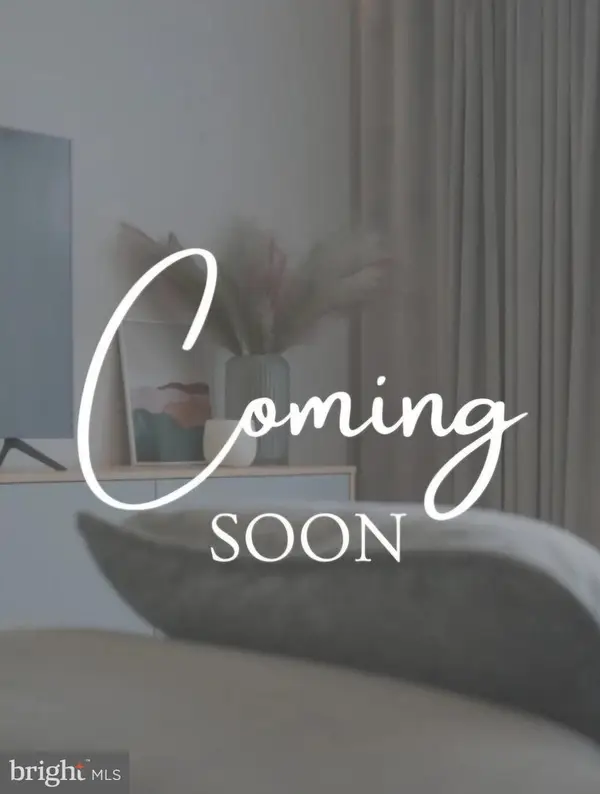 $1,215,000Coming Soon3 beds 4 baths
$1,215,000Coming Soon3 beds 4 baths12534 Ansin Circle Dr, POTOMAC, MD 20854
MLS# MDMC2195342Listed by: ARTIFACT HOMES - Open Sat, 1 to 3pmNew
 $399,000Active4 beds 2 baths1,399 sq. ft.
$399,000Active4 beds 2 baths1,399 sq. ft.7517 Spring Lake Dr #1-c, BETHESDA, MD 20817
MLS# MDMC2194424Listed by: EXP REALTY, LLC - Open Sun, 12 to 3pmNew
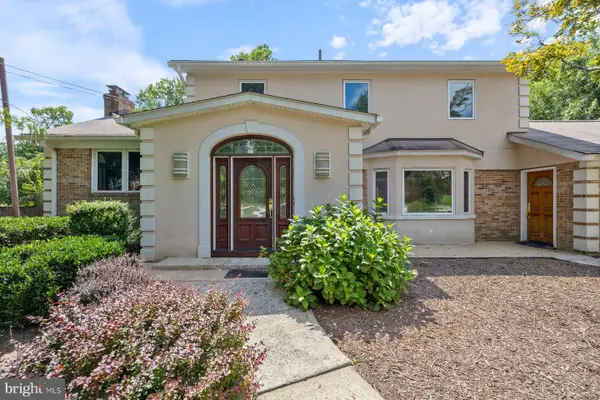 $1,900,000Active6 beds 5 baths6,016 sq. ft.
$1,900,000Active6 beds 5 baths6,016 sq. ft.11900 Gainsborough Rd, POTOMAC, MD 20854
MLS# MDMC2189556Listed by: NEXTHOME ENVISION - Open Sun, 2 to 4pmNew
 $285,000Active2 beds 1 baths922 sq. ft.
$285,000Active2 beds 1 baths922 sq. ft.7541 Spring Lake Dr #b-1, BETHESDA, MD 20817
MLS# MDMC2195326Listed by: EXP REALTY, LLC - Open Sun, 2 to 4pmNew
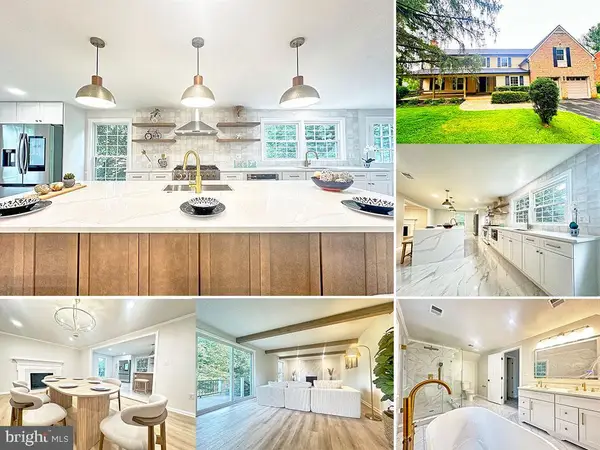 $1,499,900Active6 beds 6 baths5,717 sq. ft.
$1,499,900Active6 beds 6 baths5,717 sq. ft.12311 Overpond Way, POTOMAC, MD 20854
MLS# MDMC2195300Listed by: CAPSTAR PROPERTIES - Open Sat, 1 to 3pmNew
 $1,995,000Active7 beds 5 baths6,156 sq. ft.
$1,995,000Active7 beds 5 baths6,156 sq. ft.10909 Burbank Dr, POTOMAC, MD 20854
MLS# MDMC2195080Listed by: REDFIN CORP - Coming Soon
 $2,299,999Coming Soon9 beds 9 baths
$2,299,999Coming Soon9 beds 9 baths12713 Greenbriar Rd, POTOMAC, MD 20854
MLS# MDMC2195060Listed by: EXP REALTY, LLC

