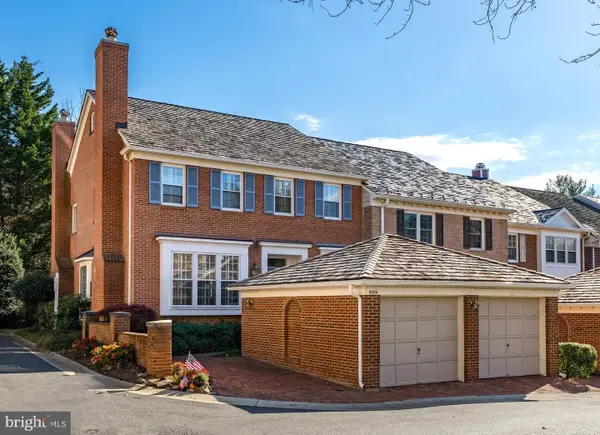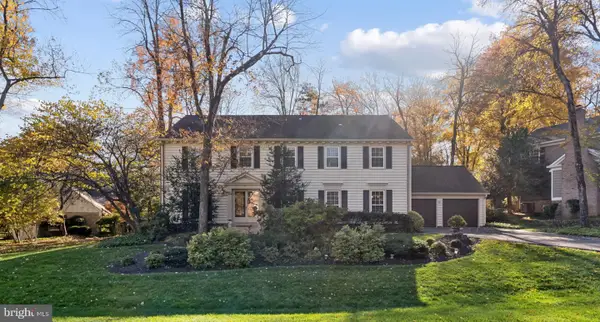11914 Goya Dr, Potomac, MD 20854
Local realty services provided by:Better Homes and Gardens Real Estate Cassidon Realty
Upcoming open houses
- Sun, Nov 1601:00 pm - 04:00 pm
Listed by: carrie h mann
Office: compass
MLS#:MDMC2201560
Source:BRIGHTMLS
Price summary
- Price:$975,000
- Price per sq. ft.:$266.68
About this home
Beautiful Colonial in Sought-After Willerburn Acres! This spacious home offers over 3,600 square feet of living space with 4 generously sized bedrooms, 2 full baths, and 2 half baths. Freshly painted throughout, it features newly refinished hardwood floors on both the main and upper levels. The main level includes a bright, table-space kitchen, formal dining and living rooms, a welcoming family room with a fireplace, and a convenient half bath. The refreshed lower level offers LVP flooring, a renovated half bath, and plenty of versatile space for recreation or home office use. Ideally situated on a corner lot that backs to a quiet cul-de-sac, this home also includes a spacious 2-car garage and a beautiful front, back and side yard. Enjoy walking distance to houses of worship and easy access to the Cabin John Trail at the end of the street. Located in the highly rated Churchill, Hoover, and Beverly Farms school district.
Contact an agent
Home facts
- Year built:1965
- Listing ID #:MDMC2201560
- Added:6 day(s) ago
- Updated:November 15, 2025 at 12:19 AM
Rooms and interior
- Bedrooms:4
- Total bathrooms:4
- Full bathrooms:2
- Half bathrooms:2
- Living area:3,656 sq. ft.
Heating and cooling
- Cooling:Central A/C
- Heating:Forced Air, Natural Gas
Structure and exterior
- Roof:Asphalt, Shingle
- Year built:1965
- Building area:3,656 sq. ft.
- Lot area:0.24 Acres
Schools
- High school:WINSTON CHURCHILL
- Middle school:HERBERT HOOVER
- Elementary school:BEVERLY FARMS
Utilities
- Water:Public
- Sewer:Public Sewer
Finances and disclosures
- Price:$975,000
- Price per sq. ft.:$266.68
- Tax amount:$9,715 (2024)
New listings near 11914 Goya Dr
 $299,990Active2 beds 1 baths922 sq. ft.
$299,990Active2 beds 1 baths922 sq. ft.7553 Springlake Dr #d, BETHESDA, MD 20817
MLS# MDMC2193384Listed by: LONG & FOSTER REAL ESTATE, INC.- Open Sat, 1 to 3pmNew
 $1,150,000Active3 beds 4 baths3,752 sq. ft.
$1,150,000Active3 beds 4 baths3,752 sq. ft.8025 Rising Ridge Rd, BETHESDA, MD 20817
MLS# MDMC2205478Listed by: WASHINGTON FINE PROPERTIES, LLC - Coming Soon
 $2,200,000Coming Soon6 beds 9 baths
$2,200,000Coming Soon6 beds 9 baths11552 Springridge Rd, POTOMAC, MD 20854
MLS# MDMC2206270Listed by: WASHINGTON FINE PROPERTIES, LLC - Open Sun, 2 to 4pmNew
 $1,125,000Active4 beds 4 baths3,136 sq. ft.
$1,125,000Active4 beds 4 baths3,136 sq. ft.1511 Blue Meadow Rd, POTOMAC, MD 20854
MLS# MDMC2206276Listed by: LONG & FOSTER REAL ESTATE, INC. - Open Sat, 2 to 4pmNew
 $1,235,000Active5 beds 5 baths4,554 sq. ft.
$1,235,000Active5 beds 5 baths4,554 sq. ft.9304 Sprinklewood Ln, POTOMAC, MD 20854
MLS# MDMC2206754Listed by: COMPASS - Open Sun, 1 to 3pmNew
 $990,000Active4 beds 3 baths2,462 sq. ft.
$990,000Active4 beds 3 baths2,462 sq. ft.9201 Willow Pond Ln, POTOMAC, MD 20854
MLS# MDMC2207106Listed by: EXP REALTY, LLC - Coming Soon
 $1,049,000Coming Soon5 beds 4 baths
$1,049,000Coming Soon5 beds 4 baths11500 Deborah Dr, POTOMAC, MD 20854
MLS# MDMC2207966Listed by: NEXTHOME ENVISION - New
 $1,649,894Active4 beds 5 baths2,840 sq. ft.
$1,649,894Active4 beds 5 baths2,840 sq. ft.1226 Aubrey Walk #home 54, POTOMAC, MD 20854
MLS# MDMC2207994Listed by: EYA MARKETING, LLC - Open Sat, 1 to 3pmNew
 $999,999Active5 beds 3 baths2,690 sq. ft.
$999,999Active5 beds 3 baths2,690 sq. ft.8617 Atwell Rd, ROCKVILLE, MD 20854
MLS# MDMC2208050Listed by: COMPASS - New
 $1,784,222Active3 beds 5 baths3,470 sq. ft.
$1,784,222Active3 beds 5 baths3,470 sq. ft.1249 Hillgate Pl #nottingham #102, POTOMAC, MD 20854
MLS# MDMC2208172Listed by: EYA MARKETING, LLC
