11915 Glen Mill, POTOMAC, MD 20854
Local realty services provided by:Better Homes and Gardens Real Estate Maturo
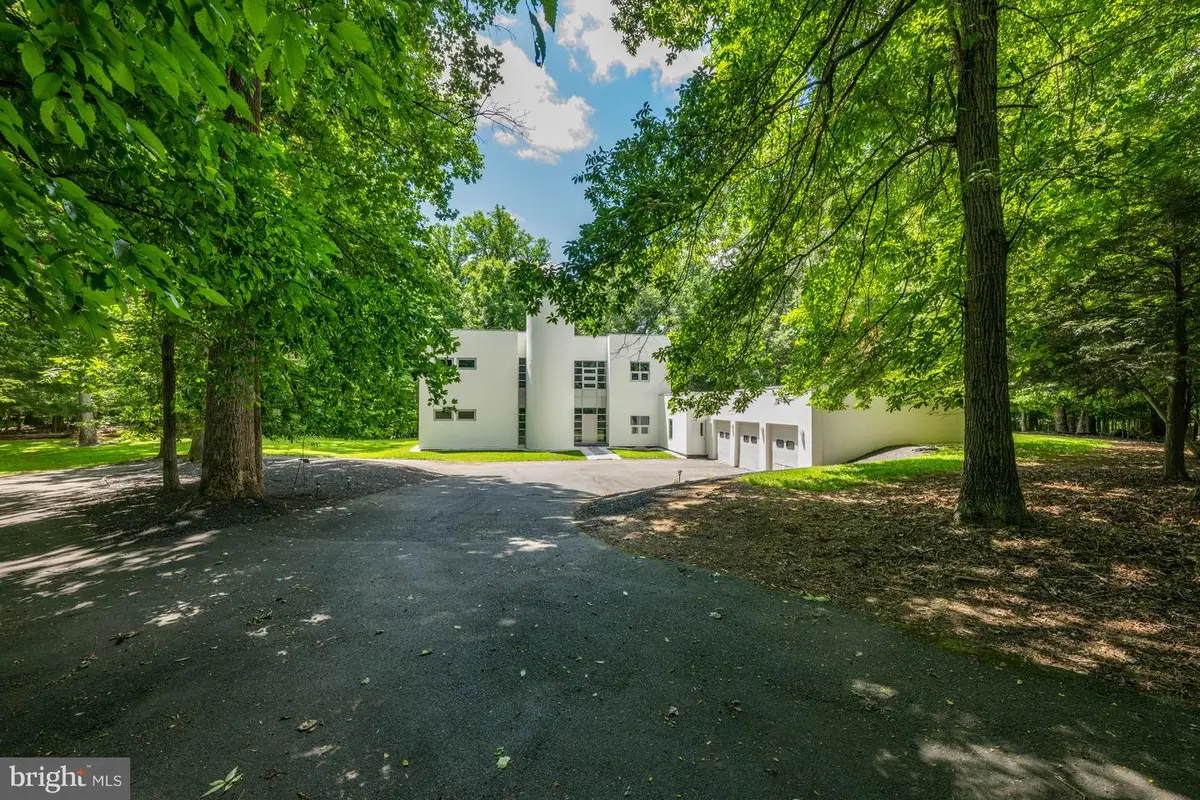
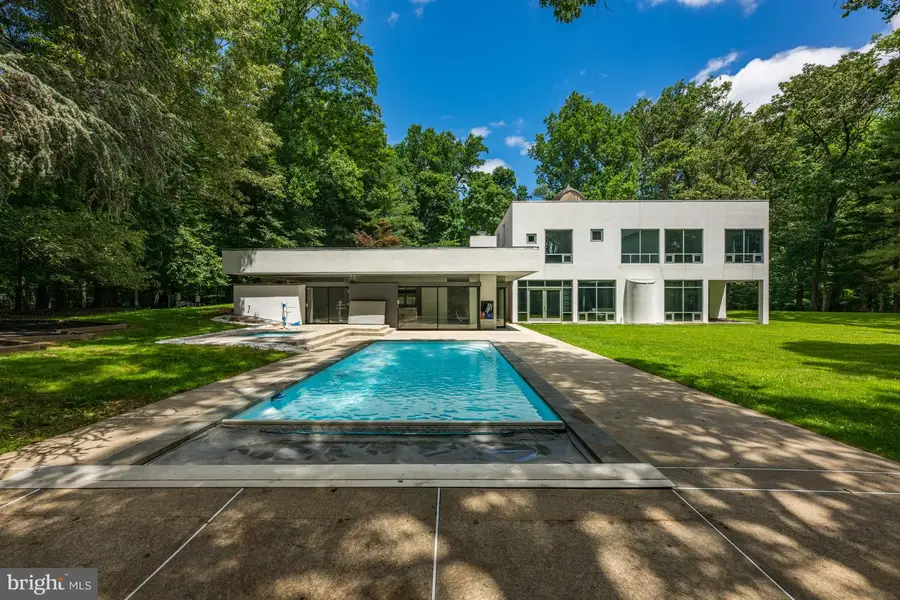
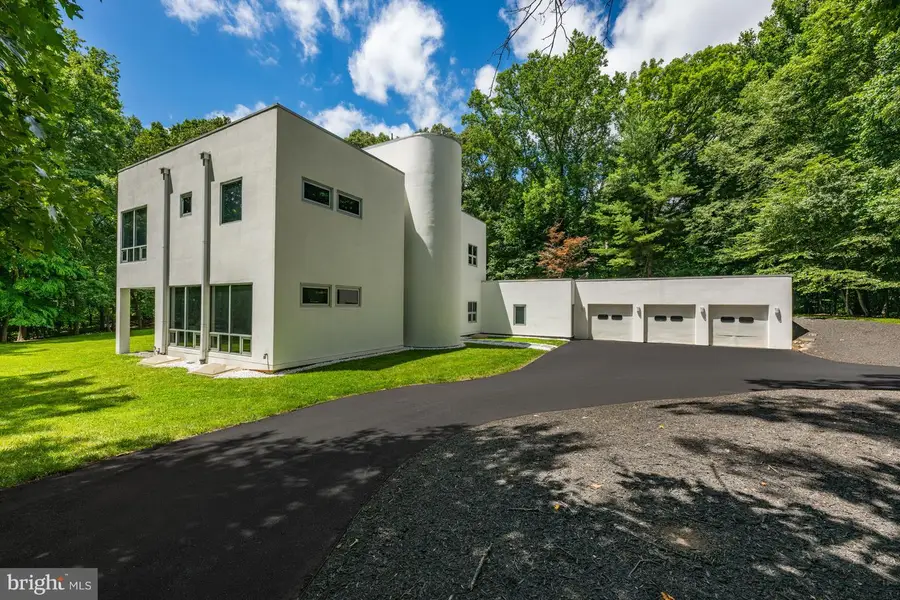
Listed by:nancy s. itteilag
Office:washington fine properties, llc.
MLS#:MDMC2158658
Source:BRIGHTMLS
Price summary
- Price:$2,495,000
- Price per sq. ft.:$332.09
About this home
Showing Hours: Weekdays: 11:00 AM - 2:45 PM. Weekends: 11:00 AM - 4:00 PM. Welcome to this renovated contemporary home filled with light and elegant finishes. An exciting interior circular staircase and gorgeous skylights are focal points of the residence. Beautiful hardwood floors, designer windows and doors, and an artfully designed contemporary floor plan await you, along with a large level lot with swimming pool to keep you cool on warm summer days. The main level of the home offers a high ceilinged double living room with fireplace, a formal dining room, a gourmet kitchen with every bell and whistle imaginable along with a breakfast room for informal dining. This main level also provides two main level bedrooms each with their own ensuite bath. A three car garage completes this main level with ample parking for three cars plus another six or more in the driveway area. Upstairs the primary bedroom with more than ample closet space and an elegant primary bath provide a quiet retreat. Two additional spacious bedrooms with ensuite baths complete this upper level of the home. Contemporary design, elegant finishes and a quiet retreat await you in this recently renovated residence. Five minutes away from the village of Potomac with the best of shopping and restaurants.
Contact an agent
Home facts
- Year built:1978
- Listing Id #:MDMC2158658
- Added:425 day(s) ago
- Updated:August 16, 2025 at 01:49 PM
Rooms and interior
- Bedrooms:5
- Total bathrooms:7
- Full bathrooms:6
- Half bathrooms:1
- Living area:7,513 sq. ft.
Heating and cooling
- Cooling:Central A/C
- Heating:Electric, Forced Air
Structure and exterior
- Year built:1978
- Building area:7,513 sq. ft.
- Lot area:2.91 Acres
Utilities
- Water:Well
- Sewer:Private Septic Tank
Finances and disclosures
- Price:$2,495,000
- Price per sq. ft.:$332.09
- Tax amount:$21,799 (2024)
New listings near 11915 Glen Mill
- Coming Soon
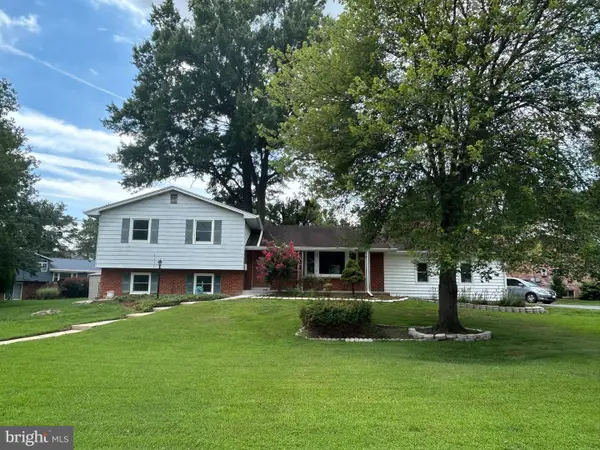 $929,000Coming Soon4 beds 3 baths
$929,000Coming Soon4 beds 3 baths11704 Greenlane Dr, POTOMAC, MD 20854
MLS# MDMC2195650Listed by: RE/MAX REALTY SERVICES  $999,990Pending2 beds 2 baths1,703 sq. ft.
$999,990Pending2 beds 2 baths1,703 sq. ft.1121 Fortune Ter #507, POTOMAC, MD 20854
MLS# MDMC2195590Listed by: MONUMENT SOTHEBY'S INTERNATIONAL REALTY- New
 $2,599,000Active6 beds 7 baths9,000 sq. ft.
$2,599,000Active6 beds 7 baths9,000 sq. ft.1 Lake Potomac Ct, POTOMAC, MD 20854
MLS# MDMC2195456Listed by: NORTHROP REALTY - Coming Soon
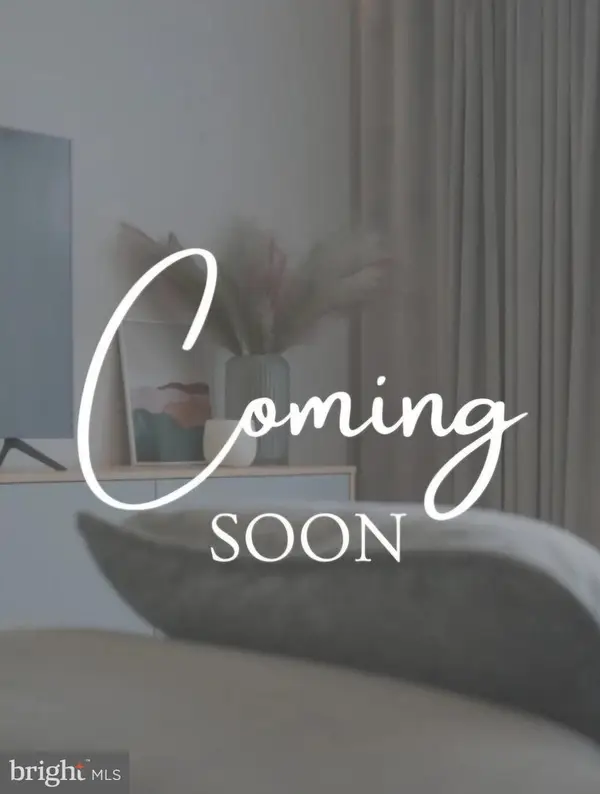 $1,215,000Coming Soon3 beds 4 baths
$1,215,000Coming Soon3 beds 4 baths12534 Ansin Circle Dr, POTOMAC, MD 20854
MLS# MDMC2195342Listed by: ARTIFACT HOMES - Open Sat, 1 to 3pmNew
 $399,000Active4 beds 2 baths1,399 sq. ft.
$399,000Active4 beds 2 baths1,399 sq. ft.7517 Spring Lake Dr #1-c, BETHESDA, MD 20817
MLS# MDMC2194424Listed by: EXP REALTY, LLC - Open Sun, 12 to 3pmNew
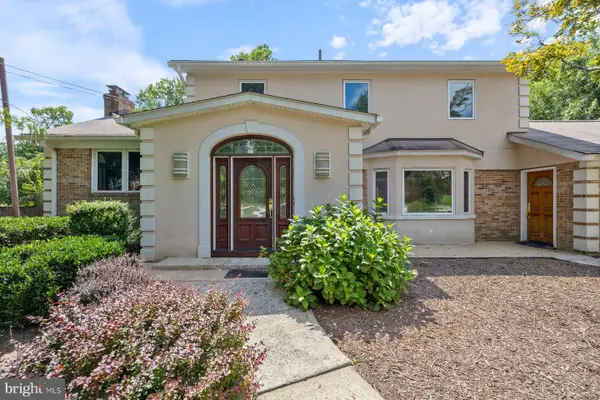 $1,900,000Active6 beds 5 baths6,016 sq. ft.
$1,900,000Active6 beds 5 baths6,016 sq. ft.11900 Gainsborough Rd, POTOMAC, MD 20854
MLS# MDMC2189556Listed by: NEXTHOME ENVISION - Open Sun, 2 to 4pmNew
 $285,000Active2 beds 1 baths922 sq. ft.
$285,000Active2 beds 1 baths922 sq. ft.7541 Spring Lake Dr #b-1, BETHESDA, MD 20817
MLS# MDMC2195326Listed by: EXP REALTY, LLC - Open Sun, 2 to 4pmNew
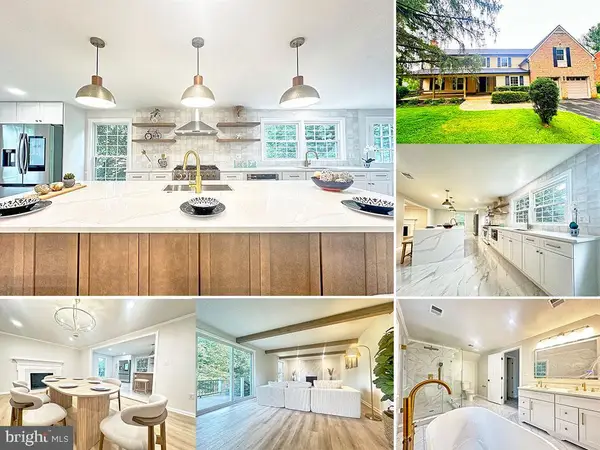 $1,499,900Active6 beds 6 baths5,717 sq. ft.
$1,499,900Active6 beds 6 baths5,717 sq. ft.12311 Overpond Way, POTOMAC, MD 20854
MLS# MDMC2195300Listed by: CAPSTAR PROPERTIES - Open Sat, 1 to 3pmNew
 $1,995,000Active7 beds 5 baths6,156 sq. ft.
$1,995,000Active7 beds 5 baths6,156 sq. ft.10909 Burbank Dr, POTOMAC, MD 20854
MLS# MDMC2195080Listed by: REDFIN CORP - Coming Soon
 $2,299,999Coming Soon9 beds 9 baths
$2,299,999Coming Soon9 beds 9 baths12713 Greenbriar Rd, POTOMAC, MD 20854
MLS# MDMC2195060Listed by: EXP REALTY, LLC

