12 Redbud Ct, POTOMAC, MD 20854
Local realty services provided by:Better Homes and Gardens Real Estate Community Realty
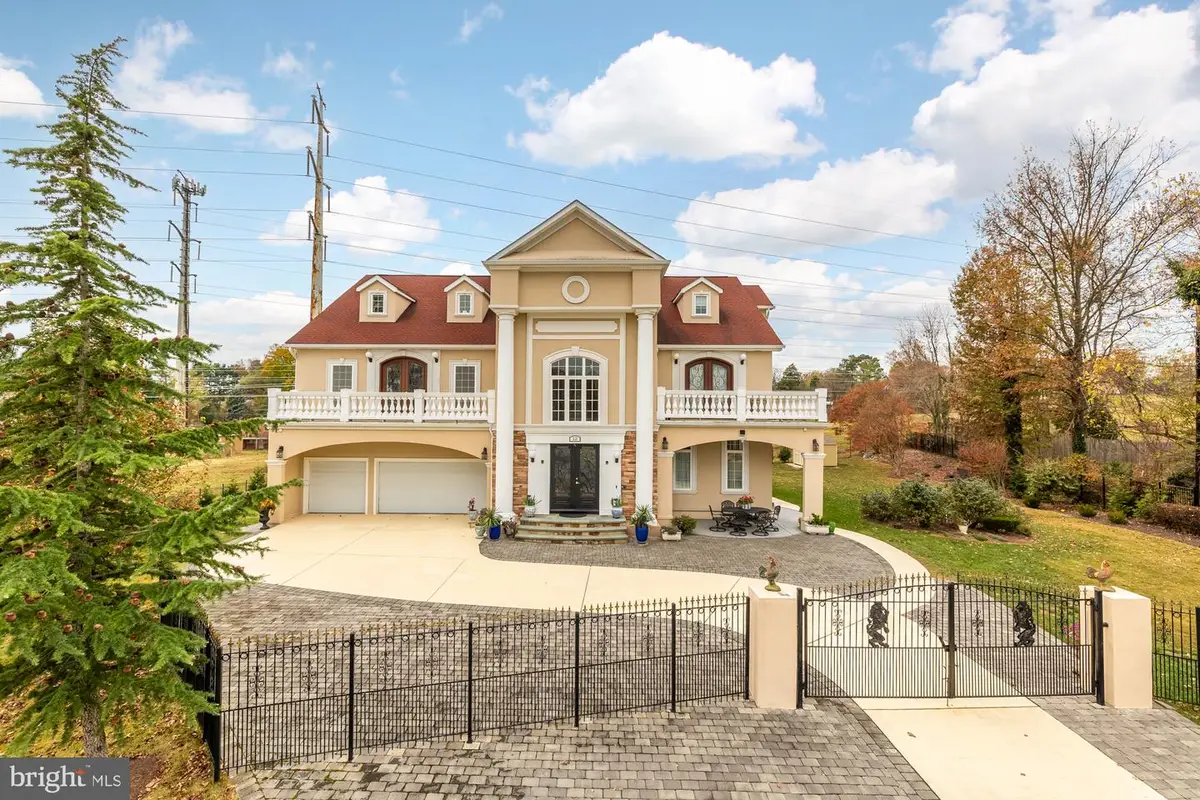
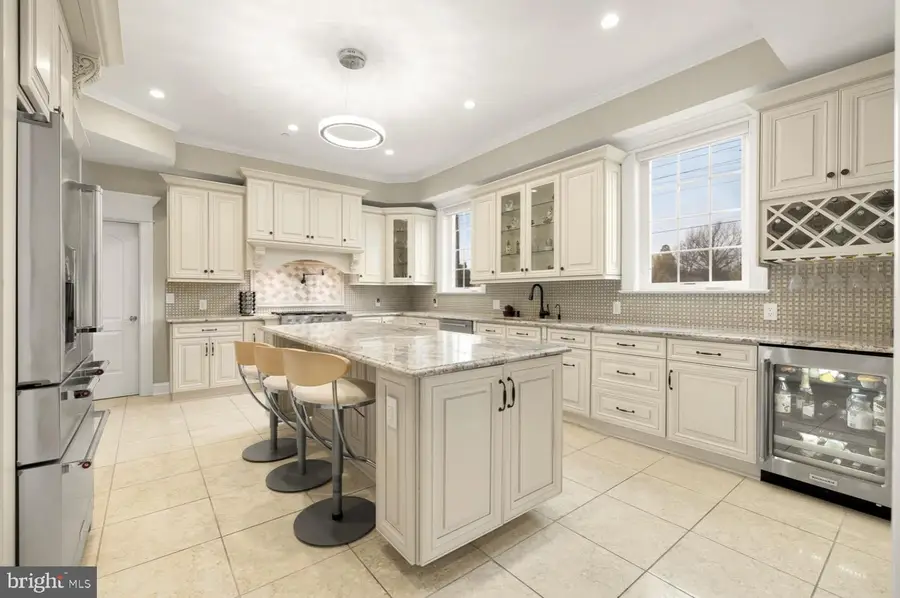
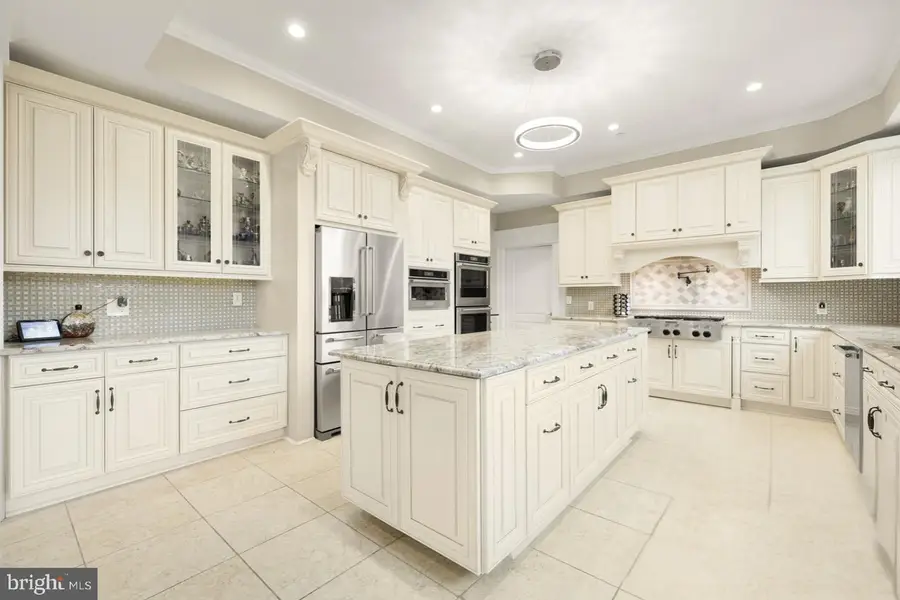
12 Redbud Ct,POTOMAC, MD 20854
$2,175,000
- 7 Beds
- 7 Baths
- 7,463 sq. ft.
- Single family
- Active
Listed by:noah fields
Office:long & foster real estate, inc.
MLS#:MDMC2164824
Source:BRIGHTMLS
Price summary
- Price:$2,175,000
- Price per sq. ft.:$291.44
About this home
Stunning nearly 8000 square foot residence in Potomac! Nestled in a peaceful cul-de-sac in the gorgeous established community of Regency Estates, this magnificent four level home is the very picture of elegance. Inside the grand entryway you’ll discover an astonishingly high ceiling and refined finishes such as sophisticated chair rail and picture frame molding. Gleaming hardwood floors lead you into the formal living room, which features an exquisite tray ceiling, gas fireplace and built-in cabinets. Opening into the expansive and glamorous dining room, this open concept floorplan is perfect for large gatherings or more intimate dinner parties. The kitchen is a contemporary French country masterpiece, boasting an abundance of cabinets with ornate details, granite countertops, an oversized island breakfast bar, and a classically beautiful tile backsplash. Sleek stainless steel appliances include a double wall oven, wine fridge, and a kettle faucet over the stove. Up the sweeping staircase or personal in-home elevator, the upper level primary bedroom suite is a vast retreat. Featuring a bright and airy private sitting room with its own cozy fireplace and access to an exclusive balcony, this is the regal space you deserve after a long day. The alluring en suite bathroom boasts a double sink vanity, decadent soaking tub, and oversized frameless glass door shower, plus you’ll have a massive walk-in closet with custom closet system. Not to be outdone, the second bedroom also includes an attached bathroom and gorgeous wall of windows. Two additional bedrooms are both sizable, with rich hardwood floors, large closets, and access to the stunning third full bathroom in the hallway. On the upper most level of the residence, you’ll discover a spacious loft and versatile bonus room. The fifth secluded bedroom and sophisticated bathroom could be an ideal quiet space for visitors or in-laws. Downstairs, the lower level offers an expansive light-filled recreation room with a wet bar for entertaining. A sixth bedroom, fifth graceful full bathroom, and a peaceful home office provide you with even more versatility and endless options. Outside, the vast brick patio will be an excellent space for relaxing or open-air entertaining, surrounded by the beautiful garden and impressive wrought-iron fence around the property. On the front of the home, you’ll have a three-car garage and wide driveway, with plenty of space for both parking and storage. This distinguished gem is located in the heart of desirable Potomac, just minutes to Harris Teeter, Westfield Montgomery Mall, Downtown Bethesda and Georgetown, Regency Estates Swim Club, Cabin John Regional Park, Glen Echo Park, Congressional Country Club, and The Music Center at Strathmore. Conveniently situated with quick access to I-270, Old Georgetown Road, Rockville Pike, Democracy Boulevard, River Road, and I-495. Schedule a private tour today, and go into the new year in your breathtaking new home.
Contact an agent
Home facts
- Year built:2017
- Listing Id #:MDMC2164824
- Added:193 day(s) ago
- Updated:August 16, 2025 at 01:49 PM
Rooms and interior
- Bedrooms:7
- Total bathrooms:7
- Full bathrooms:6
- Half bathrooms:1
- Living area:7,463 sq. ft.
Heating and cooling
- Cooling:Central A/C
- Heating:Forced Air, Natural Gas
Structure and exterior
- Roof:Asphalt
- Year built:2017
- Building area:7,463 sq. ft.
- Lot area:0.44 Acres
Schools
- High school:WINSTON CHURCHILL
- Middle school:HERBERT HOOVER
- Elementary school:BEVERLY FARMS
Utilities
- Water:Public
- Sewer:Public Sewer
Finances and disclosures
- Price:$2,175,000
- Price per sq. ft.:$291.44
- Tax amount:$17,960 (2024)
New listings near 12 Redbud Ct
- Coming Soon
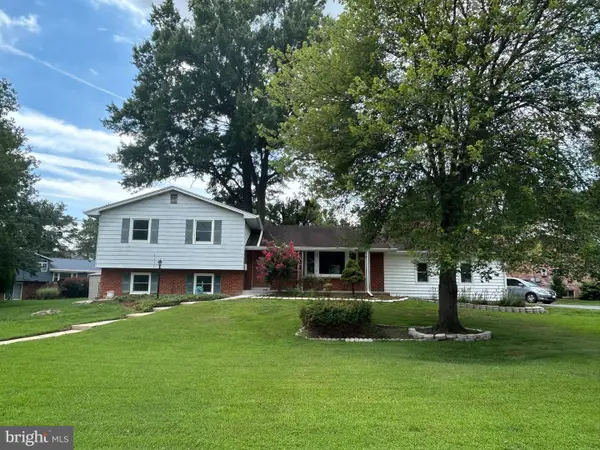 $929,000Coming Soon4 beds 3 baths
$929,000Coming Soon4 beds 3 baths11704 Greenlane Dr, POTOMAC, MD 20854
MLS# MDMC2195650Listed by: RE/MAX REALTY SERVICES  $999,990Pending2 beds 2 baths1,703 sq. ft.
$999,990Pending2 beds 2 baths1,703 sq. ft.1121 Fortune Ter #507, POTOMAC, MD 20854
MLS# MDMC2195590Listed by: MONUMENT SOTHEBY'S INTERNATIONAL REALTY- New
 $2,599,000Active6 beds 7 baths9,000 sq. ft.
$2,599,000Active6 beds 7 baths9,000 sq. ft.1 Lake Potomac Ct, POTOMAC, MD 20854
MLS# MDMC2195456Listed by: NORTHROP REALTY - Coming Soon
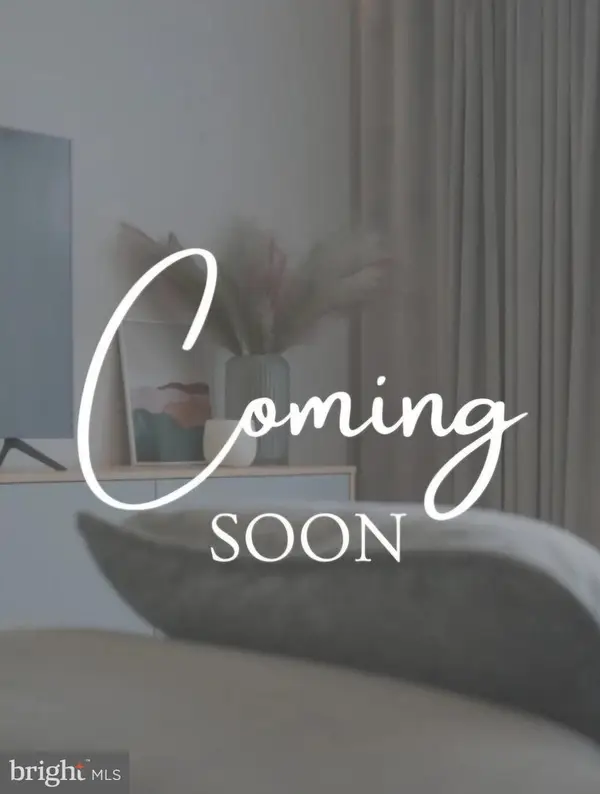 $1,215,000Coming Soon3 beds 4 baths
$1,215,000Coming Soon3 beds 4 baths12534 Ansin Circle Dr, POTOMAC, MD 20854
MLS# MDMC2195342Listed by: ARTIFACT HOMES - Open Sat, 1 to 3pmNew
 $399,000Active4 beds 2 baths1,399 sq. ft.
$399,000Active4 beds 2 baths1,399 sq. ft.7517 Spring Lake Dr #1-c, BETHESDA, MD 20817
MLS# MDMC2194424Listed by: EXP REALTY, LLC - Open Sun, 12 to 3pmNew
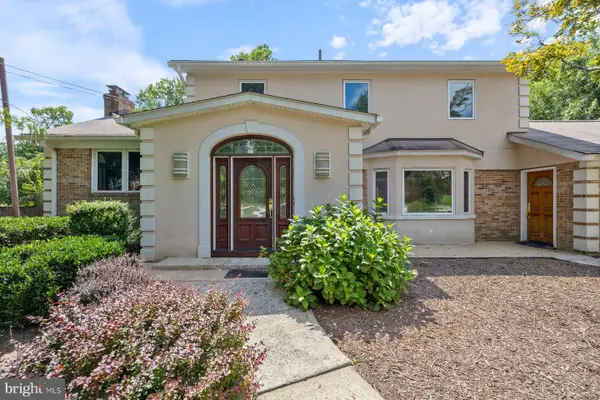 $1,900,000Active6 beds 5 baths6,016 sq. ft.
$1,900,000Active6 beds 5 baths6,016 sq. ft.11900 Gainsborough Rd, POTOMAC, MD 20854
MLS# MDMC2189556Listed by: NEXTHOME ENVISION - Open Sun, 2 to 4pmNew
 $285,000Active2 beds 1 baths922 sq. ft.
$285,000Active2 beds 1 baths922 sq. ft.7541 Spring Lake Dr #b-1, BETHESDA, MD 20817
MLS# MDMC2195326Listed by: EXP REALTY, LLC - Open Sun, 2 to 4pmNew
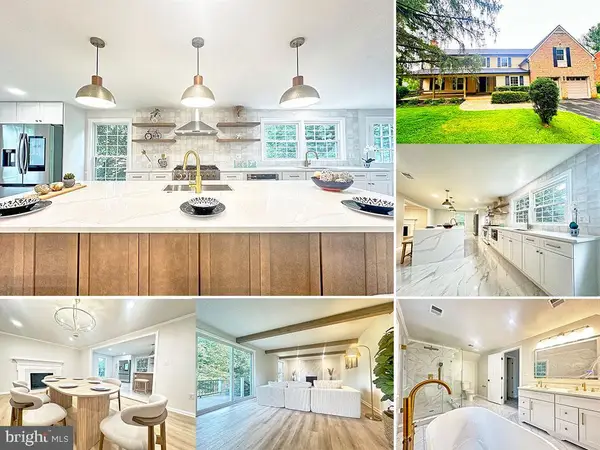 $1,499,900Active6 beds 6 baths5,717 sq. ft.
$1,499,900Active6 beds 6 baths5,717 sq. ft.12311 Overpond Way, POTOMAC, MD 20854
MLS# MDMC2195300Listed by: CAPSTAR PROPERTIES - Open Sat, 1 to 3pmNew
 $1,995,000Active7 beds 5 baths6,156 sq. ft.
$1,995,000Active7 beds 5 baths6,156 sq. ft.10909 Burbank Dr, POTOMAC, MD 20854
MLS# MDMC2195080Listed by: REDFIN CORP - Coming Soon
 $2,299,999Coming Soon9 beds 9 baths
$2,299,999Coming Soon9 beds 9 baths12713 Greenbriar Rd, POTOMAC, MD 20854
MLS# MDMC2195060Listed by: EXP REALTY, LLC

