12263 Greenleaf Ave, POTOMAC, MD 20854
Local realty services provided by:Better Homes and Gardens Real Estate GSA Realty
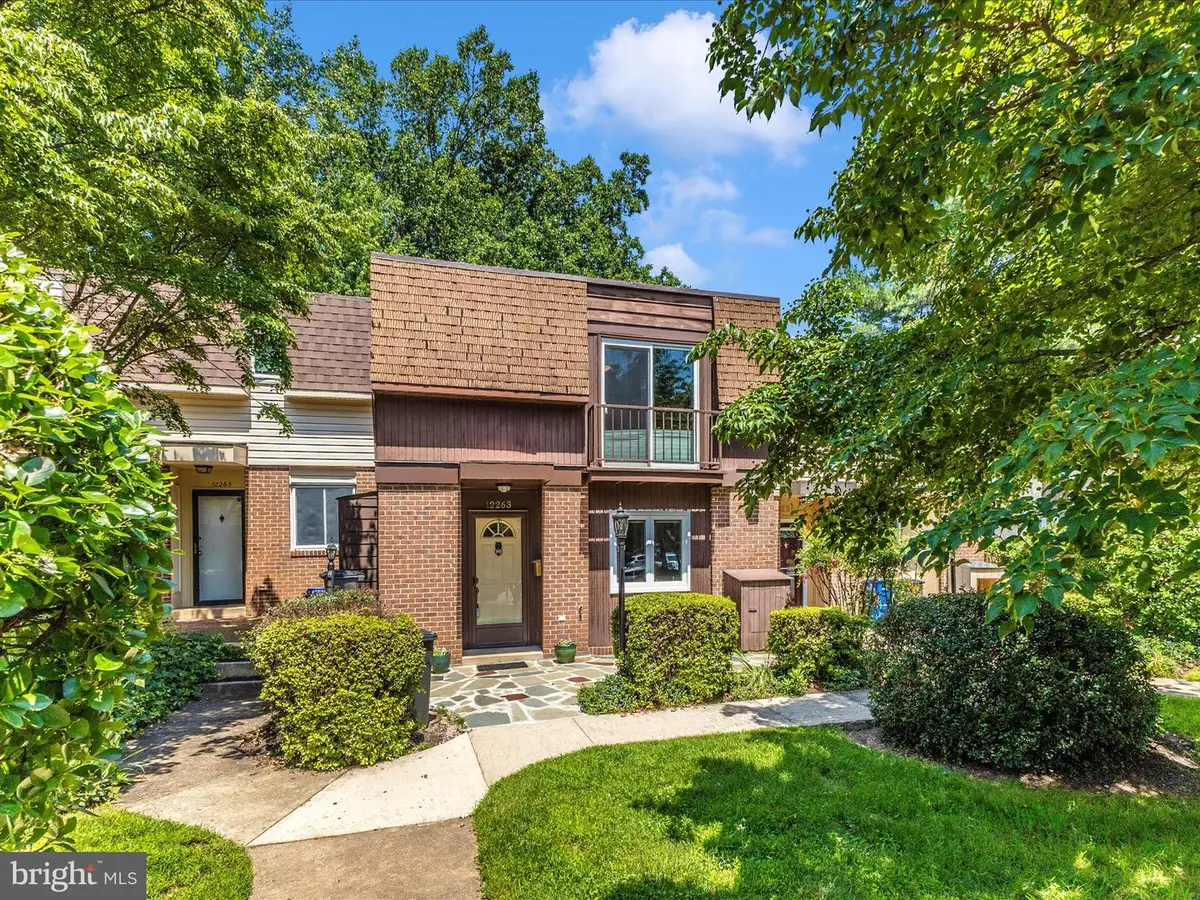
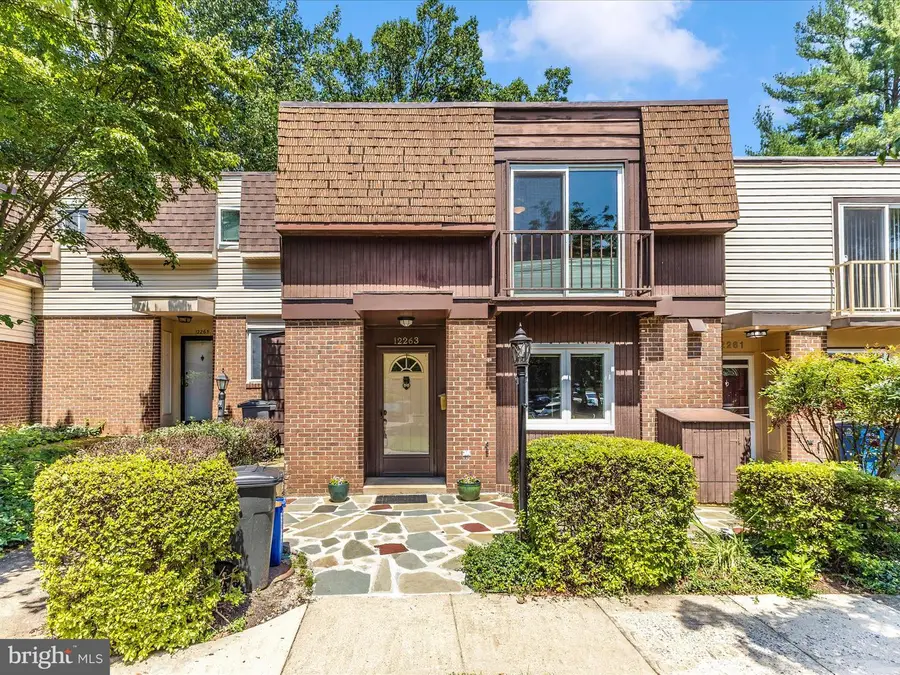
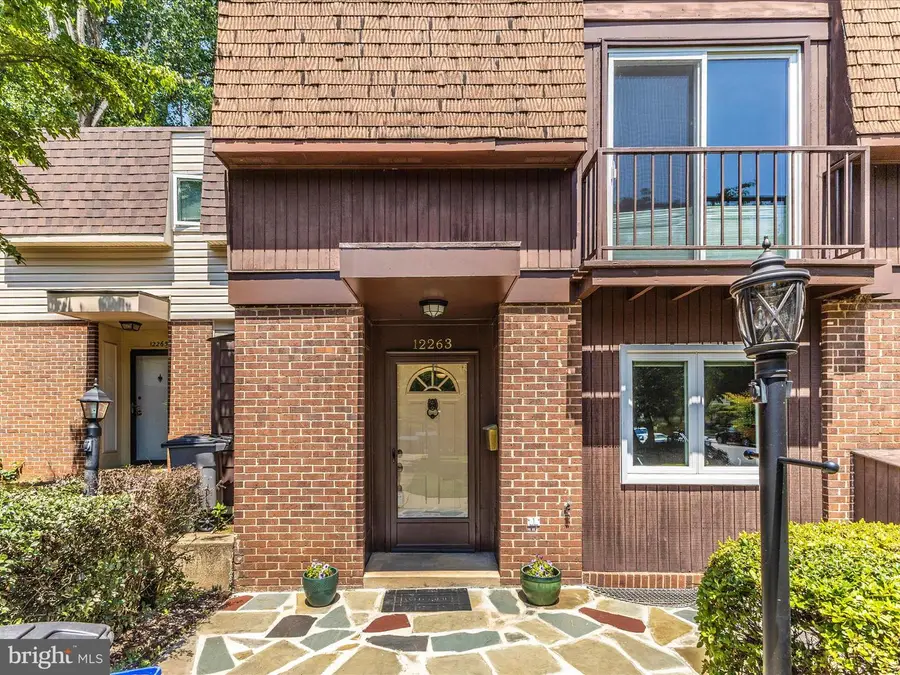
Listed by:richard a fox
Office:re/max realty centre, inc.
MLS#:MDMC2187446
Source:BRIGHTMLS
Price summary
- Price:$674,900
- Price per sq. ft.:$301.56
- Monthly HOA dues:$323
About this home
Welcome home – where comfort meets tranquility in this beautifully updated townhome! From the moment you arrive, you'll appreciate the peaceful, parklike setting that sets this home apart. The standout feature? A stunning custom stone paver patio complete with a picturesque pond, cascading waterfall, and lush landscaping—creating an outdoor oasis rarely found in townhome living. Fully fenced with a charming picket fence and backing to open common area and trees, this backyard offers privacy and serene views that feel like your own secret garden.
Inside, the kitchen is updated with granite countertops, newer stainless steel appliances, and brand new luxury vinyl plank flooring. Gleaming hardwood floors run throughout the rest of the main level, and the updated powder room adds a stylish touch. Upstairs, you'll find brand new carpeting and generously sized bedrooms. The fully finished lower level also features new carpet, a second powder room, and a laundry room with brand new LVP flooring—perfect for added living or work-from-home space.
Additional upgrades include a newer roof (approx. 4 years old), updated windows and sliding glass door, and a newer blower on the furnace. HOA includes water and sewer. Located in a highly desirable area of Potomac, close to shopping, dining, and commuter routes—this is one you don’t want to miss!
Open Sunday, June 29th from 1–4 PM. Come experience this special home for yourself!
Contact an agent
Home facts
- Year built:1970
- Listing Id #:MDMC2187446
- Added:52 day(s) ago
- Updated:August 16, 2025 at 10:08 AM
Rooms and interior
- Bedrooms:3
- Total bathrooms:4
- Full bathrooms:2
- Half bathrooms:2
- Living area:2,238 sq. ft.
Heating and cooling
- Cooling:Central A/C
- Heating:Electric, Heat Pump(s)
Structure and exterior
- Roof:Asphalt
- Year built:1970
- Building area:2,238 sq. ft.
- Lot area:0.05 Acres
Schools
- High school:WINSTON CHURCHILL
- Middle school:HERBERT HOOVER
- Elementary school:BEVERLY FARMS
Utilities
- Water:Public
- Sewer:Public Sewer
Finances and disclosures
- Price:$674,900
- Price per sq. ft.:$301.56
- Tax amount:$6,439 (2024)
New listings near 12263 Greenleaf Ave
- Coming Soon
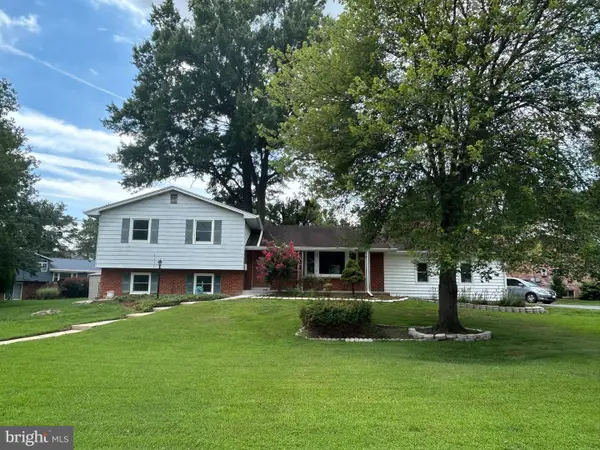 $929,000Coming Soon4 beds 2 baths
$929,000Coming Soon4 beds 2 baths11704 Greenlane Dr, POTOMAC, MD 20854
MLS# MDMC2195650Listed by: RE/MAX REALTY SERVICES  $999,990Pending2 beds 2 baths1,703 sq. ft.
$999,990Pending2 beds 2 baths1,703 sq. ft.1121 Fortune Ter #507, POTOMAC, MD 20854
MLS# MDMC2195590Listed by: MONUMENT SOTHEBY'S INTERNATIONAL REALTY- New
 $2,599,000Active6 beds 7 baths9,000 sq. ft.
$2,599,000Active6 beds 7 baths9,000 sq. ft.1 Lake Potomac Ct, POTOMAC, MD 20854
MLS# MDMC2195456Listed by: NORTHROP REALTY - Coming Soon
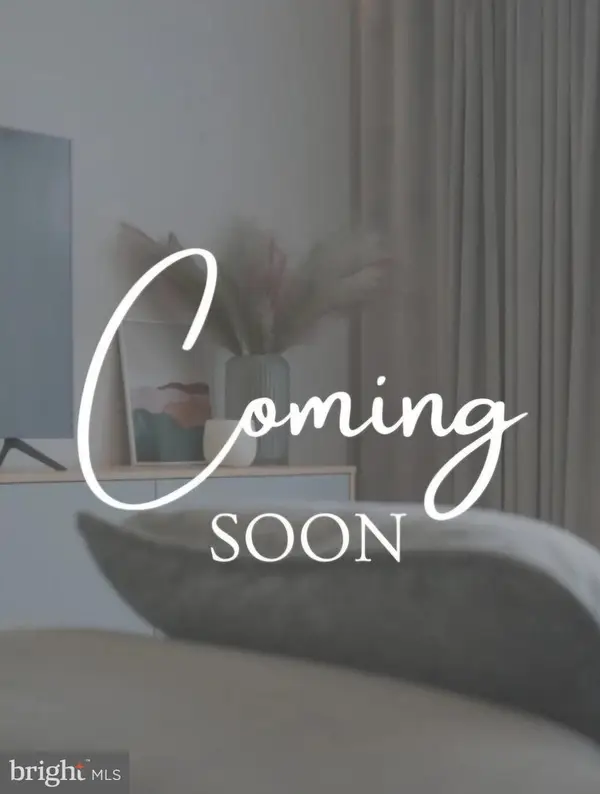 $1,215,000Coming Soon3 beds 4 baths
$1,215,000Coming Soon3 beds 4 baths12534 Ansin Circle Dr, POTOMAC, MD 20854
MLS# MDMC2195342Listed by: ARTIFACT HOMES - Open Sat, 1 to 3pmNew
 $399,000Active4 beds 2 baths1,399 sq. ft.
$399,000Active4 beds 2 baths1,399 sq. ft.7517 Spring Lake Dr #1-c, BETHESDA, MD 20817
MLS# MDMC2194424Listed by: EXP REALTY, LLC - Open Sun, 12 to 3pmNew
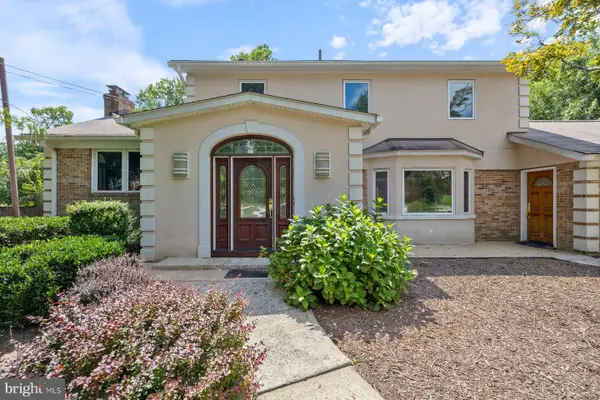 $1,900,000Active6 beds 5 baths6,016 sq. ft.
$1,900,000Active6 beds 5 baths6,016 sq. ft.11900 Gainsborough Rd, POTOMAC, MD 20854
MLS# MDMC2189556Listed by: NEXTHOME ENVISION - Open Sun, 2 to 4pmNew
 $285,000Active2 beds 1 baths922 sq. ft.
$285,000Active2 beds 1 baths922 sq. ft.7541 Spring Lake Dr #b-1, BETHESDA, MD 20817
MLS# MDMC2195326Listed by: EXP REALTY, LLC - Open Sun, 2 to 4pmNew
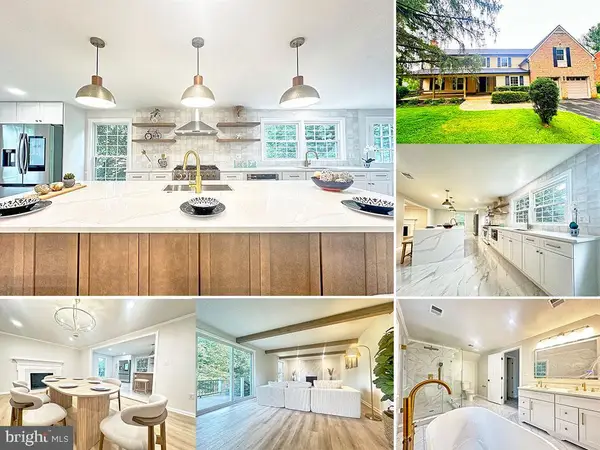 $1,499,900Active6 beds 6 baths5,717 sq. ft.
$1,499,900Active6 beds 6 baths5,717 sq. ft.12311 Overpond Way, POTOMAC, MD 20854
MLS# MDMC2195300Listed by: CAPSTAR PROPERTIES - Open Sat, 1 to 3pmNew
 $1,995,000Active7 beds 5 baths6,156 sq. ft.
$1,995,000Active7 beds 5 baths6,156 sq. ft.10909 Burbank Dr, POTOMAC, MD 20854
MLS# MDMC2195080Listed by: REDFIN CORP - Coming Soon
 $2,299,999Coming Soon9 beds 9 baths
$2,299,999Coming Soon9 beds 9 baths12713 Greenbriar Rd, POTOMAC, MD 20854
MLS# MDMC2195060Listed by: EXP REALTY, LLC

