12500 Park Potomac Ave #1005 N, POTOMAC, MD 20854
Local realty services provided by:Better Homes and Gardens Real Estate Community Realty
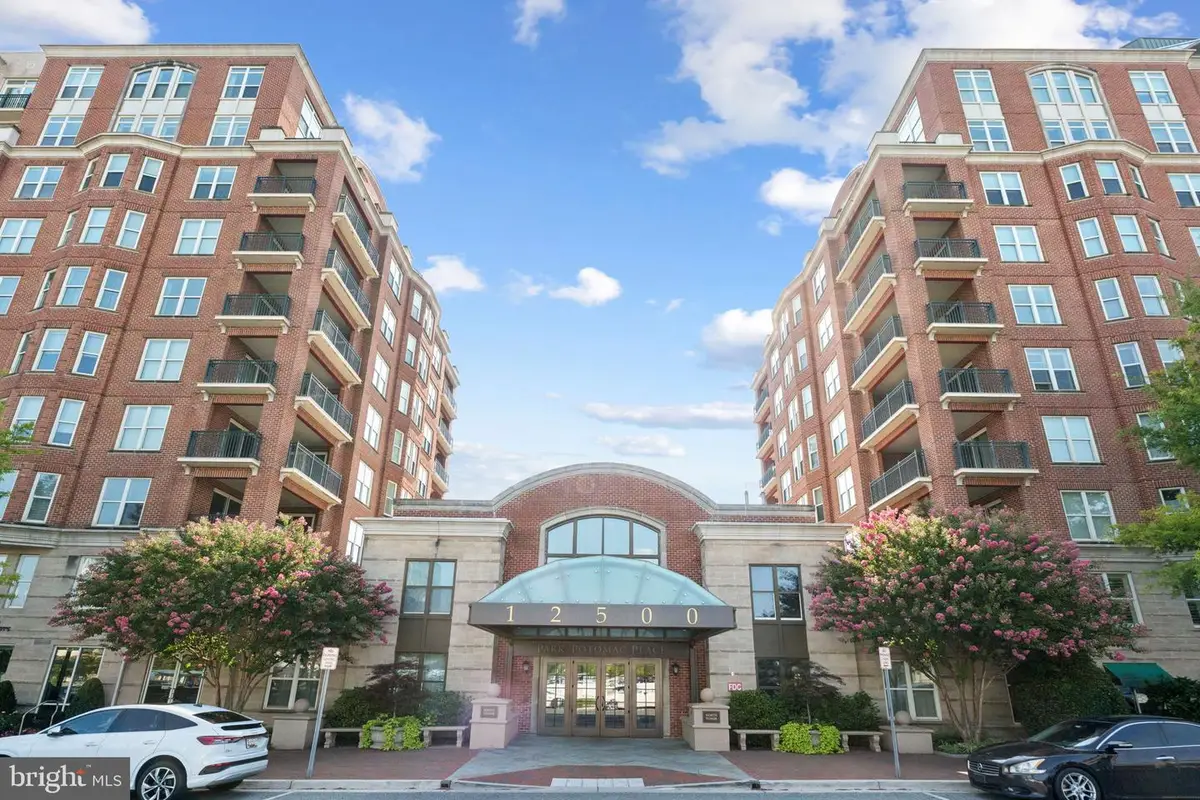
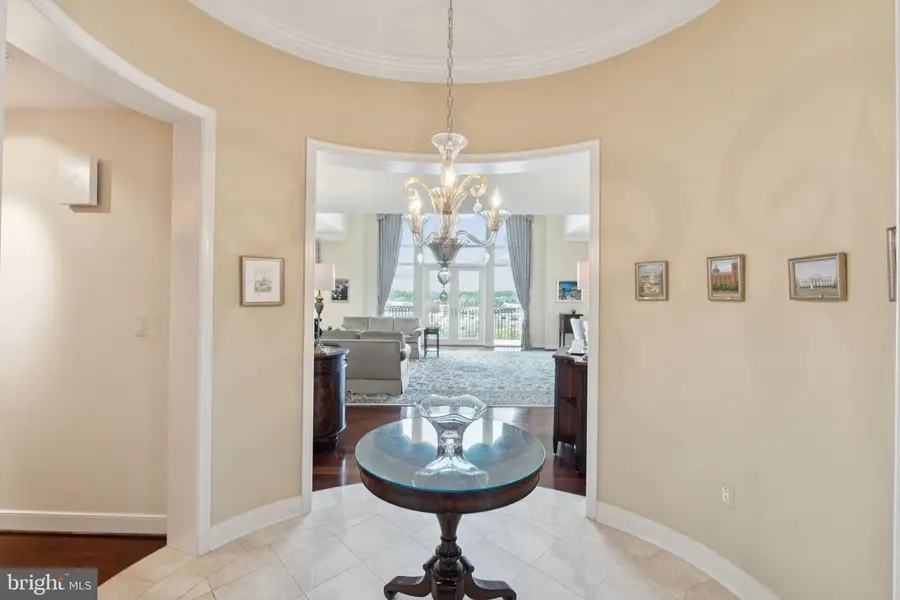
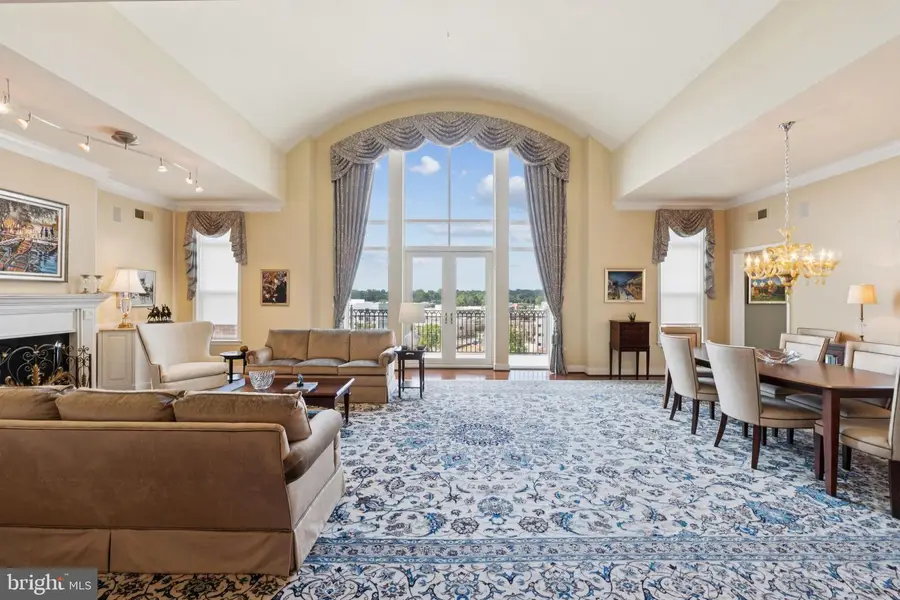
12500 Park Potomac Ave #1005 N,POTOMAC, MD 20854
$2,100,000
- 2 Beds
- 3 Baths
- 2,758 sq. ft.
- Condominium
- Active
Upcoming open houses
- Sat, Aug 1602:00 pm - 04:00 pm
Listed by:wendy i banner
Office:compass
MLS#:MDMC2194498
Source:BRIGHTMLS
Price summary
- Price:$2,100,000
- Price per sq. ft.:$761.42
About this home
NEW ON MARKET!! OPEN HOUSE SAT, Aug 16th 2-4PM!!
Light-filled penthouse in Park Potomac offering over 2,750 sq ft of well-designed living space. This bright corner unit features high ceilings, 2 bedrooms plus a large den, and 2.5 baths. Enter the oval foyer into the grand, open living and dining rooms for the first “wow” factor. Behold soaring curved ceilings and oversized windows with double doors leading to a wide balcony. The spacious kitchen offers a breakfast area, seated center island, and relaxation space. The den is exceptionally large and features custom built in shelving and lighted display cabinets. A spacious primary suite includes a walk-in closet, additional double-door closet, and marble bath with separate tub and walk-in shower with seamless glass door. Additional highlights include upgraded flooring, electric shades, custom built-in shelves and a large laundry room. Two garage spaces and storage are included, with two more spaces available for purchase. Furnishings may be sold separately.
This full-service building with 24-hour security, concierge, fitness center, outdoor pool, multiple seating areas, tot lot, library, and party room. All just one block to grocery, dining, and shops of Park Potomac!
Contact an agent
Home facts
- Year built:2008
- Listing Id #:MDMC2194498
- Added:7 day(s) ago
- Updated:August 16, 2025 at 03:31 AM
Rooms and interior
- Bedrooms:2
- Total bathrooms:3
- Full bathrooms:2
- Half bathrooms:1
- Living area:2,758 sq. ft.
Heating and cooling
- Cooling:Ceiling Fan(s), Central A/C, Programmable Thermostat, Zoned
- Heating:Electric, Forced Air
Structure and exterior
- Year built:2008
- Building area:2,758 sq. ft.
Schools
- High school:RICHARD MONTGOMERY
- Middle school:JULIUS WEST
- Elementary school:RITCHIE PARK
Utilities
- Water:Public
- Sewer:Public Sewer
Finances and disclosures
- Price:$2,100,000
- Price per sq. ft.:$761.42
- Tax amount:$19,546 (2024)
New listings near 12500 Park Potomac Ave #1005 N
- Coming Soon
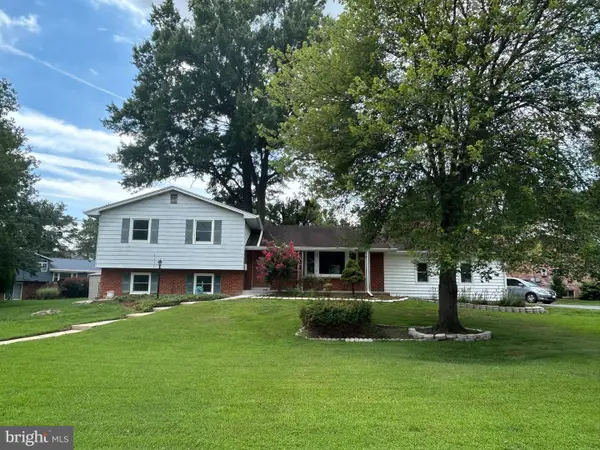 $929,000Coming Soon4 beds 2 baths
$929,000Coming Soon4 beds 2 baths11704 Greenlane Dr, POTOMAC, MD 20854
MLS# MDMC2195650Listed by: RE/MAX REALTY SERVICES  $999,990Pending2 beds 2 baths1,703 sq. ft.
$999,990Pending2 beds 2 baths1,703 sq. ft.1121 Fortune Ter #507, POTOMAC, MD 20854
MLS# MDMC2195590Listed by: MONUMENT SOTHEBY'S INTERNATIONAL REALTY- New
 $2,599,000Active6 beds 7 baths9,000 sq. ft.
$2,599,000Active6 beds 7 baths9,000 sq. ft.1 Lake Potomac Ct, POTOMAC, MD 20854
MLS# MDMC2195456Listed by: NORTHROP REALTY - Coming Soon
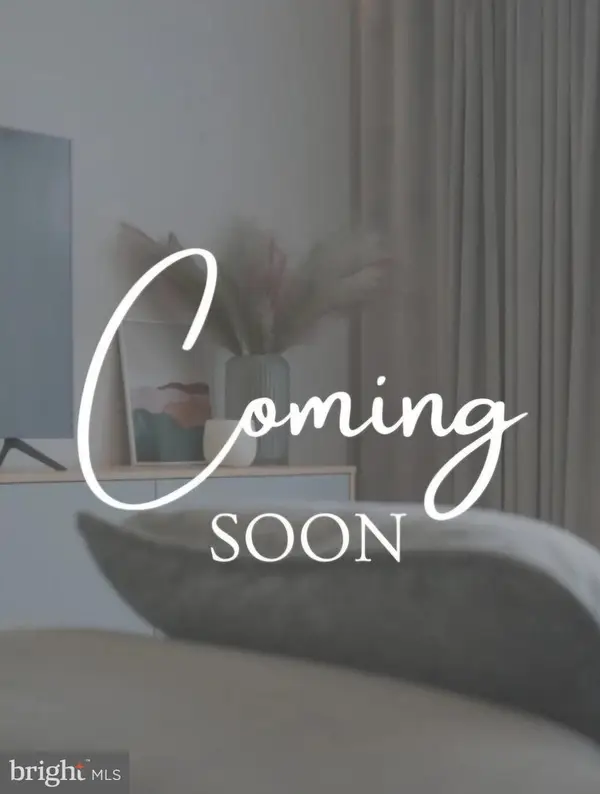 $1,215,000Coming Soon3 beds 4 baths
$1,215,000Coming Soon3 beds 4 baths12534 Ansin Circle Dr, POTOMAC, MD 20854
MLS# MDMC2195342Listed by: ARTIFACT HOMES - Open Sat, 1 to 3pmNew
 $399,000Active4 beds 2 baths1,399 sq. ft.
$399,000Active4 beds 2 baths1,399 sq. ft.7517 Spring Lake Dr #1-c, BETHESDA, MD 20817
MLS# MDMC2194424Listed by: EXP REALTY, LLC - Open Sun, 12 to 3pmNew
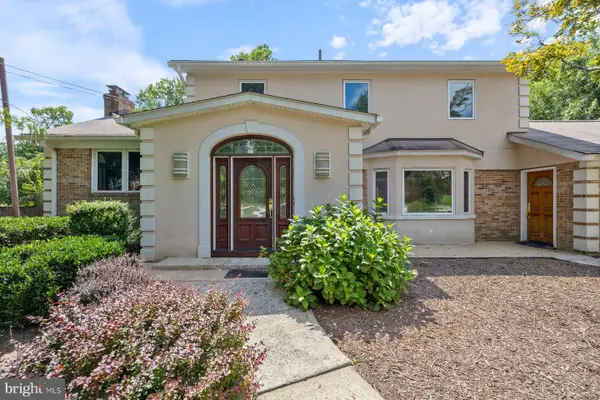 $1,900,000Active6 beds 5 baths6,016 sq. ft.
$1,900,000Active6 beds 5 baths6,016 sq. ft.11900 Gainsborough Rd, POTOMAC, MD 20854
MLS# MDMC2189556Listed by: NEXTHOME ENVISION - Coming SoonOpen Sun, 2 to 4pm
 $285,000Coming Soon2 beds 1 baths
$285,000Coming Soon2 beds 1 baths7541 Spring Lake Dr #b-1, BETHESDA, MD 20817
MLS# MDMC2195326Listed by: EXP REALTY, LLC - Coming SoonOpen Sun, 2 to 4pm
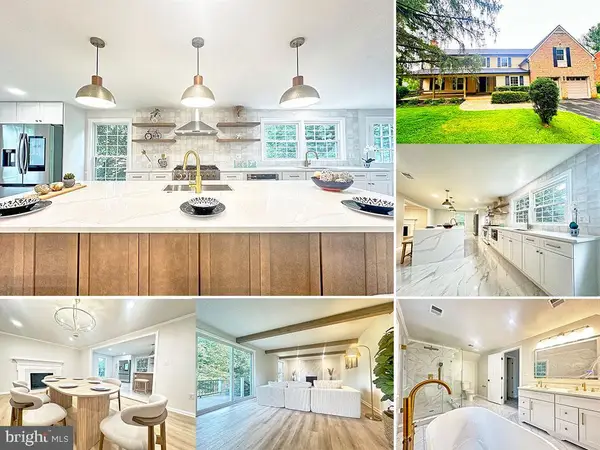 $1,499,900Coming Soon6 beds 6 baths
$1,499,900Coming Soon6 beds 6 baths12311 Overpond Way, POTOMAC, MD 20854
MLS# MDMC2195300Listed by: CAPSTAR PROPERTIES - Open Sat, 1 to 3pmNew
 $1,995,000Active7 beds 5 baths6,156 sq. ft.
$1,995,000Active7 beds 5 baths6,156 sq. ft.10909 Burbank Dr, POTOMAC, MD 20854
MLS# MDMC2195080Listed by: REDFIN CORP - Coming Soon
 $2,299,999Coming Soon9 beds 9 baths
$2,299,999Coming Soon9 beds 9 baths12713 Greenbriar Rd, POTOMAC, MD 20854
MLS# MDMC2195060Listed by: EXP REALTY, LLC

