12500 Park Potomac Ave #105 South, POTOMAC, MD 20854
Local realty services provided by:Better Homes and Gardens Real Estate Valley Partners
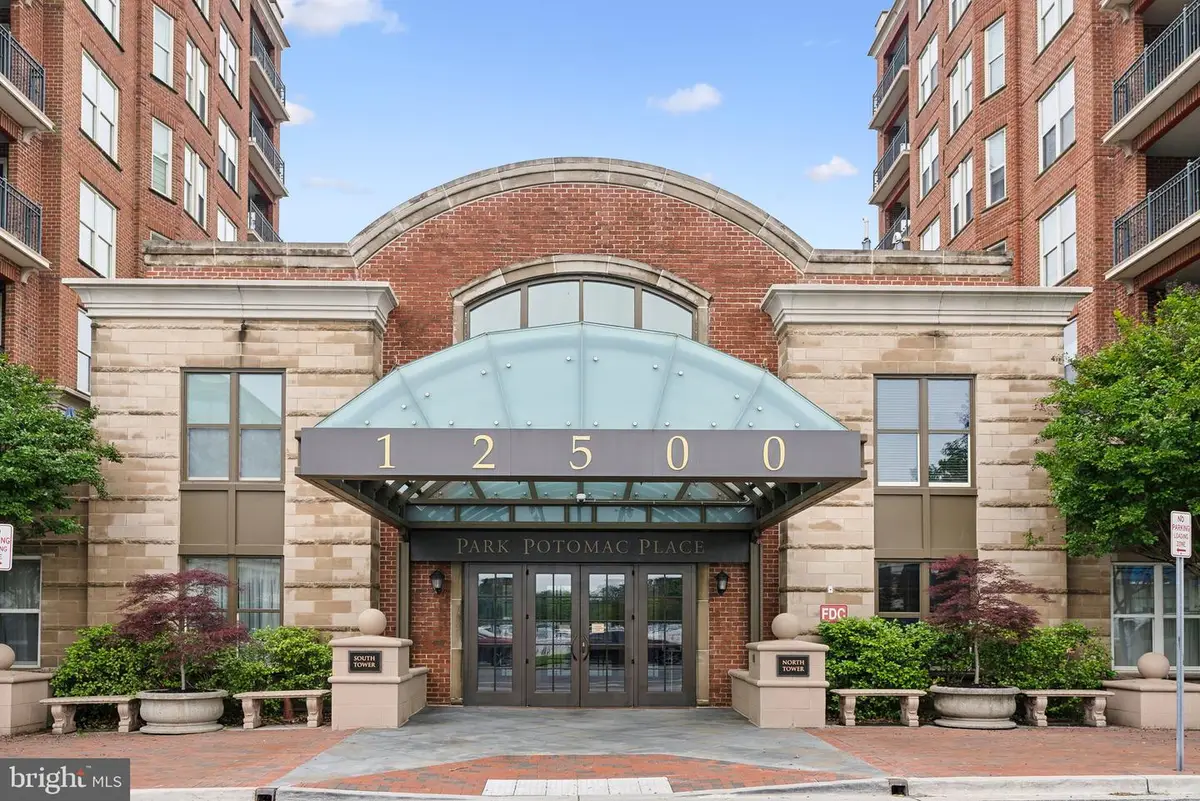
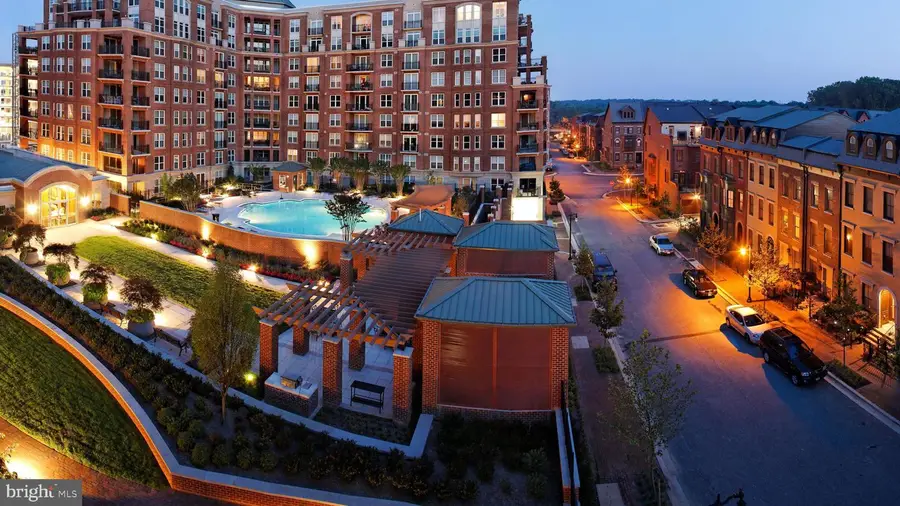

Listed by:wendy i banner
Office:long & foster real estate, inc.
MLS#:MDMC2181146
Source:BRIGHTMLS
Price summary
- Price:$799,900
- Price per sq. ft.:$545.26
About this home
FANTASTIC NEW PRICE!
Luxury and location are combined in this sophisticated 2 bedroom, 2 ½ bath residence in premier Park Potomac. Offering nearly 1,500 square feet of beautifully designed living space, this Manchester model features expansive open concept living and dining areas thoughtfully designed for both entertaining and everyday comfort. The open gourmet kitchen offers a seated breakfast bar, granite countertops, rich wood cabinetry, high-end Viking and Sub-Zero appliances and gas stove, perfectly suited for any home chef. Just off the main living area, oversized windows fill the space with warmth and light.
The generous primary suite is a peaceful retreat, offering a generous walk-in closet and a spacious en-suite bathroom with dual vanities, soaking tub, separate glass-enclosed shower and separate water closet. The second bedroom also features its own private bath and ample closet space, making it ideal for guests or home office. A separate powder room for guests and a true laundry room adds to the easy living.
Park Potomac Place offers everything you’ve been searching for right outside your front door including a vibrant mix of shops and award winning restaurants, grocery store, coffee shops and so much more. Upscale amenities include 24/7 concierge, a fitness center, guest suites, resident lounge and party room, private meeting rooms, beautiful outdoor pool, park, outdoor grill, shared EV chargers, on-site management, building engineer and porter service.
Easy access to 270 , 495 and major commuter routes, you’re minutes from Bethesda, downtown DC, and three major airports.
Unit 105 includes one assigned garage parking space and is pet-friendly. Whether you’re downsizing, investing, or simply looking for refined, maintenance-free living in one of Potomac’s most desirable communities, this home offers a rare opportunity to experience it all.
Contact an agent
Home facts
- Year built:2006
- Listing Id #:MDMC2181146
- Added:46 day(s) ago
- Updated:August 16, 2025 at 07:27 AM
Rooms and interior
- Bedrooms:2
- Total bathrooms:3
- Full bathrooms:2
- Half bathrooms:1
- Living area:1,467 sq. ft.
Heating and cooling
- Cooling:Central A/C
- Heating:Electric, Forced Air
Structure and exterior
- Roof:Rubber
- Year built:2006
- Building area:1,467 sq. ft.
Schools
- High school:RICHARD MONTGOMERY
- Middle school:JULIUS WEST
- Elementary school:RITCHIE PARK
Utilities
- Water:Public
- Sewer:Public Septic, Public Sewer
Finances and disclosures
- Price:$799,900
- Price per sq. ft.:$545.26
- Tax amount:$7,996 (2024)
New listings near 12500 Park Potomac Ave #105 South
- Coming Soon
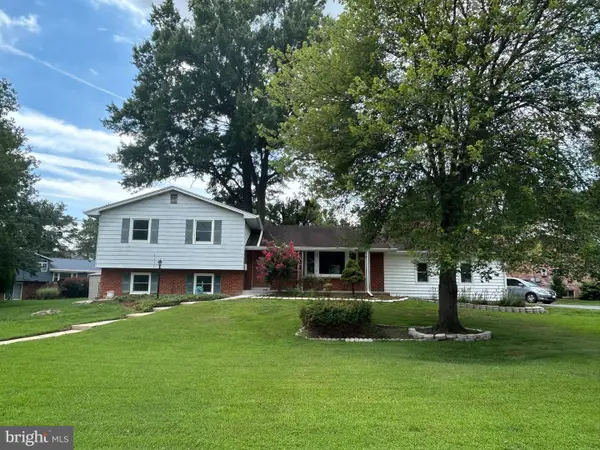 $929,000Coming Soon4 beds 2 baths
$929,000Coming Soon4 beds 2 baths11704 Greenlane Dr, POTOMAC, MD 20854
MLS# MDMC2195650Listed by: RE/MAX REALTY SERVICES  $999,990Pending2 beds 2 baths1,703 sq. ft.
$999,990Pending2 beds 2 baths1,703 sq. ft.1121 Fortune Ter #507, POTOMAC, MD 20854
MLS# MDMC2195590Listed by: MONUMENT SOTHEBY'S INTERNATIONAL REALTY- New
 $2,599,000Active6 beds 7 baths9,000 sq. ft.
$2,599,000Active6 beds 7 baths9,000 sq. ft.1 Lake Potomac Ct, POTOMAC, MD 20854
MLS# MDMC2195456Listed by: NORTHROP REALTY - Coming Soon
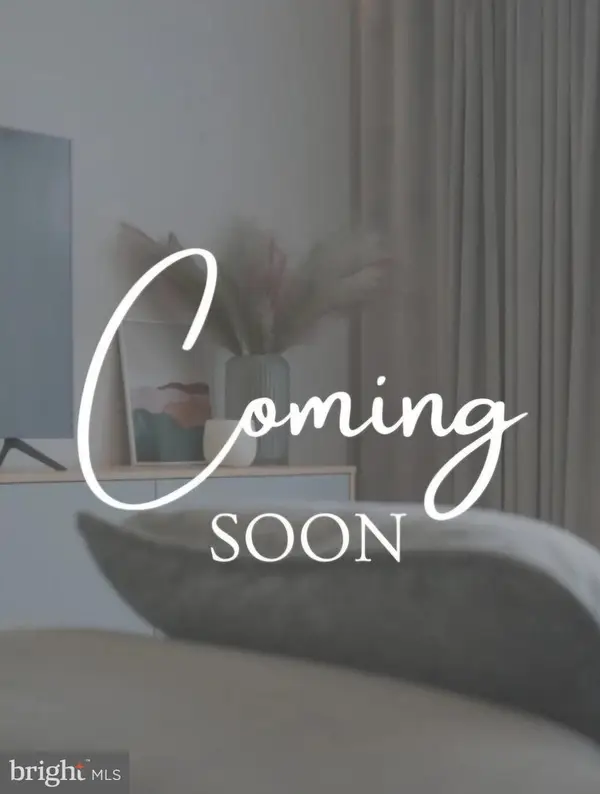 $1,215,000Coming Soon3 beds 4 baths
$1,215,000Coming Soon3 beds 4 baths12534 Ansin Circle Dr, POTOMAC, MD 20854
MLS# MDMC2195342Listed by: ARTIFACT HOMES - Open Sat, 1 to 3pmNew
 $399,000Active4 beds 2 baths1,399 sq. ft.
$399,000Active4 beds 2 baths1,399 sq. ft.7517 Spring Lake Dr #1-c, BETHESDA, MD 20817
MLS# MDMC2194424Listed by: EXP REALTY, LLC - Open Sun, 12 to 3pmNew
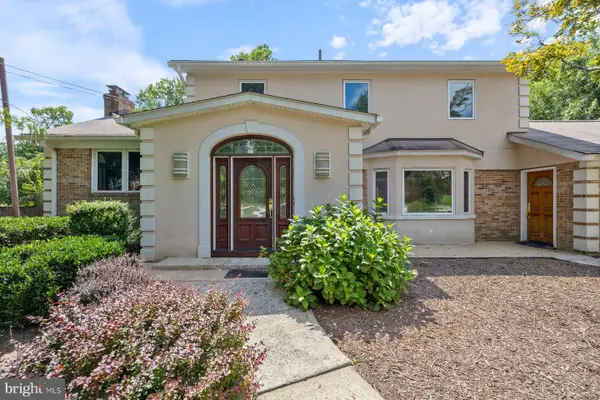 $1,900,000Active6 beds 5 baths6,016 sq. ft.
$1,900,000Active6 beds 5 baths6,016 sq. ft.11900 Gainsborough Rd, POTOMAC, MD 20854
MLS# MDMC2189556Listed by: NEXTHOME ENVISION - Open Sun, 2 to 4pmNew
 $285,000Active2 beds 1 baths922 sq. ft.
$285,000Active2 beds 1 baths922 sq. ft.7541 Spring Lake Dr #b-1, BETHESDA, MD 20817
MLS# MDMC2195326Listed by: EXP REALTY, LLC - Open Sun, 2 to 4pmNew
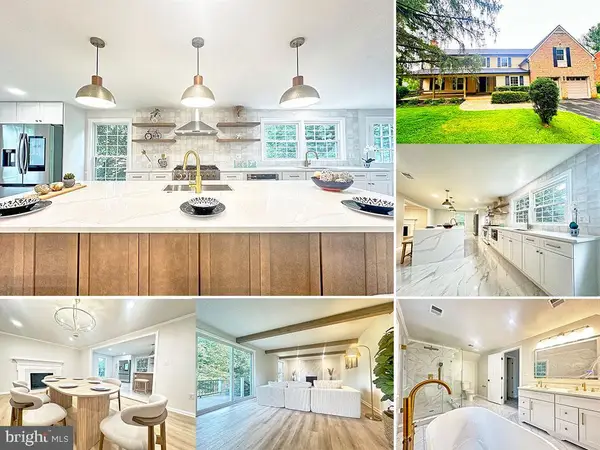 $1,499,900Active6 beds 6 baths5,717 sq. ft.
$1,499,900Active6 beds 6 baths5,717 sq. ft.12311 Overpond Way, POTOMAC, MD 20854
MLS# MDMC2195300Listed by: CAPSTAR PROPERTIES - Open Sat, 1 to 3pmNew
 $1,995,000Active7 beds 5 baths6,156 sq. ft.
$1,995,000Active7 beds 5 baths6,156 sq. ft.10909 Burbank Dr, POTOMAC, MD 20854
MLS# MDMC2195080Listed by: REDFIN CORP - Coming Soon
 $2,299,999Coming Soon9 beds 9 baths
$2,299,999Coming Soon9 beds 9 baths12713 Greenbriar Rd, POTOMAC, MD 20854
MLS# MDMC2195060Listed by: EXP REALTY, LLC

