12609 Steeple Chase, POTOMAC, MD 20854
Local realty services provided by:Better Homes and Gardens Real Estate Valley Partners
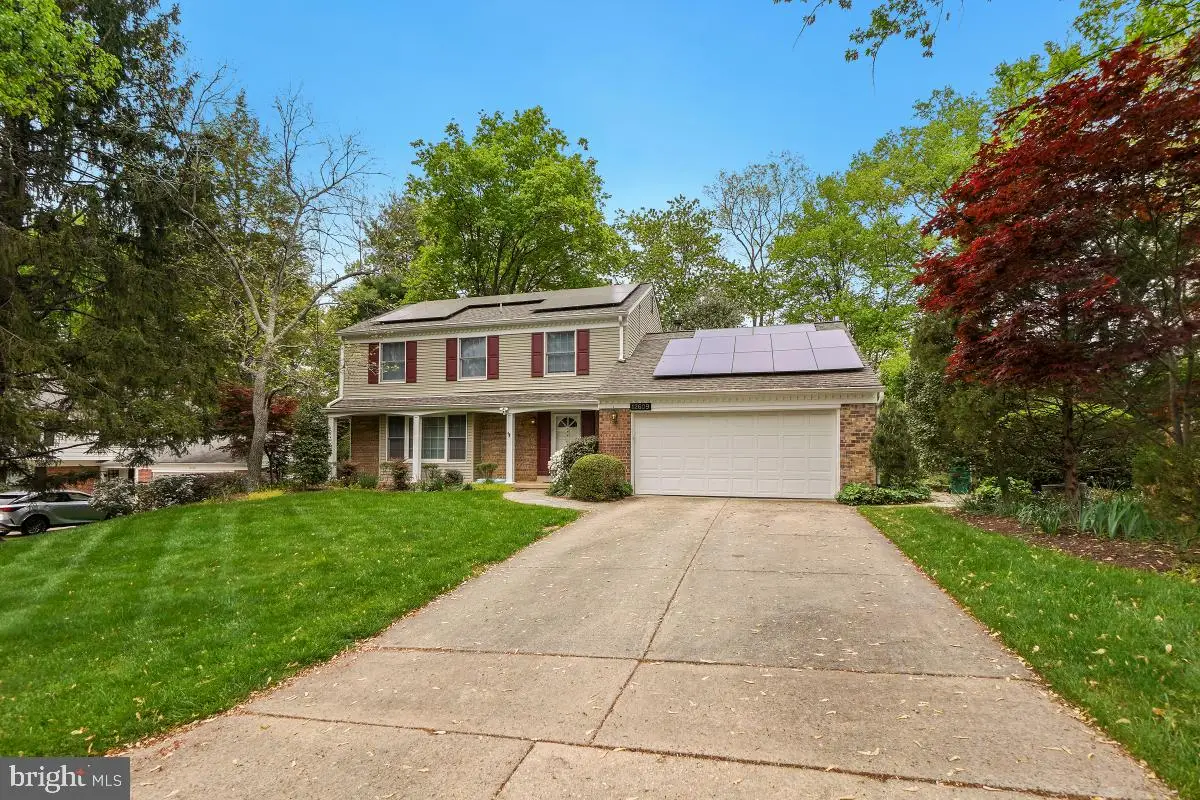
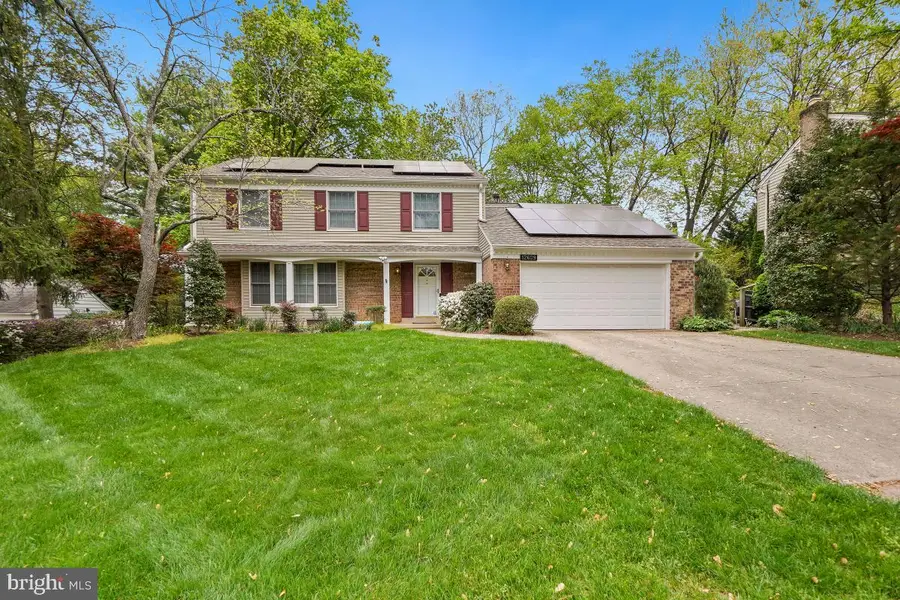

12609 Steeple Chase,POTOMAC, MD 20854
$1,075,000
- 4 Beds
- 3 Baths
- 2,619 sq. ft.
- Single family
- Pending
Listed by:asif qadir
Office:re/max premiere selections
MLS#:MDMC2176970
Source:BRIGHTMLS
Price summary
- Price:$1,075,000
- Price per sq. ft.:$410.46
About this home
Timeless Charm Meets Modern Comfort in Potomac Commons
Fall in love with this beautifully updated Colonial nestled in the highly sought-after Potomac Commons community—where timeless design, spacious living, and unbeatable location come together.
Boasting 4 generously sized bedrooms and 2.5 updated bathrooms, this inviting home offers room to grow, entertain, and unwind. Step inside to find elegant hardwood floors, classic crown molding, and sunlit living and dining spaces that flow effortlessly—perfect for hosting friends or enjoying quiet evenings in.
The heart of the home is the spacious eat-in kitchen, where a beamed ceiling, skylight, and garden window create a warm, inviting atmosphere. The attached breakfast room opens to the lush backyard, making indoor-outdoor living a breeze. A cozy family room with a gas fireplace leads to the private, screened-in porch—your new favorite spot for morning coffee or evening relaxation.
Recent updates include a new roof, solar panels, fully renovated owner’s and hallway bathrooms, fresh paint throughout, and more—giving you peace of mind and modern comfort from the start.
The finished lower level offers a versatile rec room, plus ample storage and laundry space. A two-car garage, wide driveway, and abundant street parking make entertaining easy and stress-free.
All of this, located just minutes from parks, major commuting routes, shopping, dining, and some of the area’s top-rated schools—this home truly has it all.
Don’t miss your chance to own this warm, welcoming gem in one of Potomac's most desirable neighborhoods. Schedule your private tour today!
Contact an agent
Home facts
- Year built:1969
- Listing Id #:MDMC2176970
- Added:101 day(s) ago
- Updated:August 16, 2025 at 04:36 PM
Rooms and interior
- Bedrooms:4
- Total bathrooms:3
- Full bathrooms:2
- Half bathrooms:1
- Living area:2,619 sq. ft.
Heating and cooling
- Cooling:Ceiling Fan(s)
- Heating:Forced Air, Natural Gas
Structure and exterior
- Roof:Architectural Shingle
- Year built:1969
- Building area:2,619 sq. ft.
- Lot area:0.25 Acres
Schools
- High school:THOMAS S. WOOTTON
- Middle school:CABIN JOHN
- Elementary school:COLD SPRING
Utilities
- Water:Public
- Sewer:Public Sewer
Finances and disclosures
- Price:$1,075,000
- Price per sq. ft.:$410.46
- Tax amount:$9,292 (2024)
New listings near 12609 Steeple Chase
- Open Sun, 11am to 1pmNew
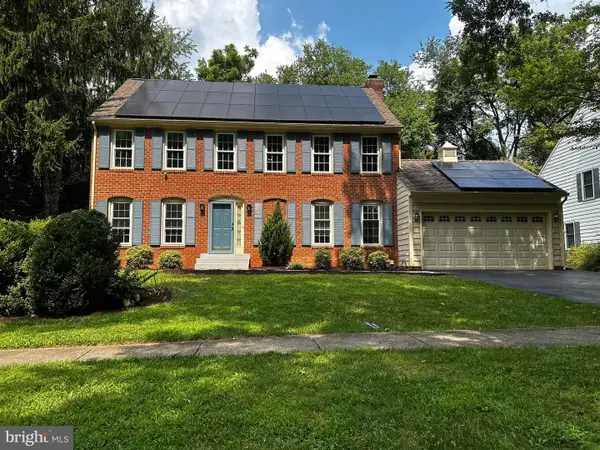 $1,150,000Active4 beds 5 baths3,609 sq. ft.
$1,150,000Active4 beds 5 baths3,609 sq. ft.1700 Pasture Brook Way, POTOMAC, MD 20854
MLS# MDMC2195598Listed by: TTR SOTHEBY'S INTERNATIONAL REALTY - Coming Soon
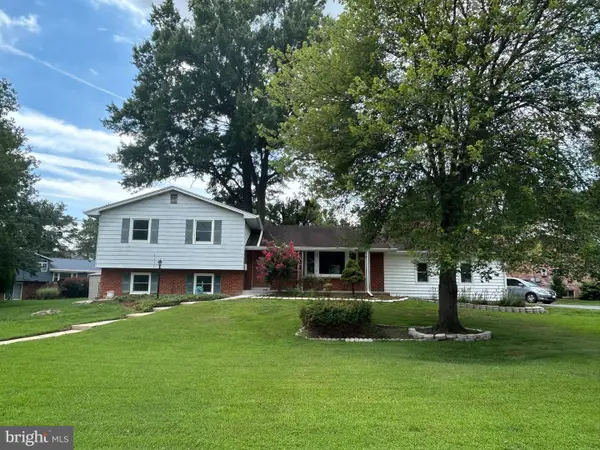 $929,000Coming Soon4 beds 3 baths
$929,000Coming Soon4 beds 3 baths11704 Greenlane Dr, POTOMAC, MD 20854
MLS# MDMC2195650Listed by: RE/MAX REALTY SERVICES  $999,990Pending2 beds 2 baths1,703 sq. ft.
$999,990Pending2 beds 2 baths1,703 sq. ft.1121 Fortune Ter #507, POTOMAC, MD 20854
MLS# MDMC2195590Listed by: MONUMENT SOTHEBY'S INTERNATIONAL REALTY- New
 $2,599,000Active6 beds 7 baths9,000 sq. ft.
$2,599,000Active6 beds 7 baths9,000 sq. ft.1 Lake Potomac Ct, POTOMAC, MD 20854
MLS# MDMC2195456Listed by: NORTHROP REALTY - Coming Soon
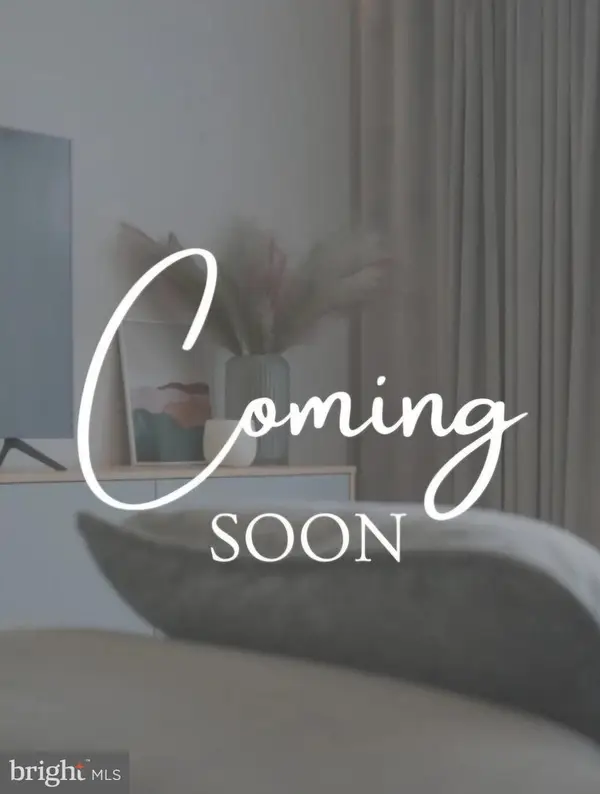 $1,215,000Coming Soon3 beds 4 baths
$1,215,000Coming Soon3 beds 4 baths12534 Ansin Circle Dr, POTOMAC, MD 20854
MLS# MDMC2195342Listed by: ARTIFACT HOMES - Open Sat, 1 to 3pmNew
 $399,000Active4 beds 2 baths1,399 sq. ft.
$399,000Active4 beds 2 baths1,399 sq. ft.7517 Spring Lake Dr #1-c, BETHESDA, MD 20817
MLS# MDMC2194424Listed by: EXP REALTY, LLC - Open Sun, 12 to 3pmNew
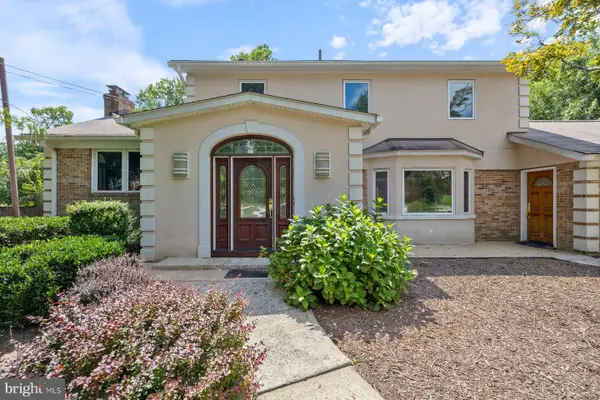 $1,900,000Active6 beds 5 baths6,016 sq. ft.
$1,900,000Active6 beds 5 baths6,016 sq. ft.11900 Gainsborough Rd, POTOMAC, MD 20854
MLS# MDMC2189556Listed by: NEXTHOME ENVISION - Open Sun, 2 to 4pmNew
 $285,000Active2 beds 1 baths922 sq. ft.
$285,000Active2 beds 1 baths922 sq. ft.7541 Spring Lake Dr #b-1, BETHESDA, MD 20817
MLS# MDMC2195326Listed by: EXP REALTY, LLC - Open Sun, 2 to 4pmNew
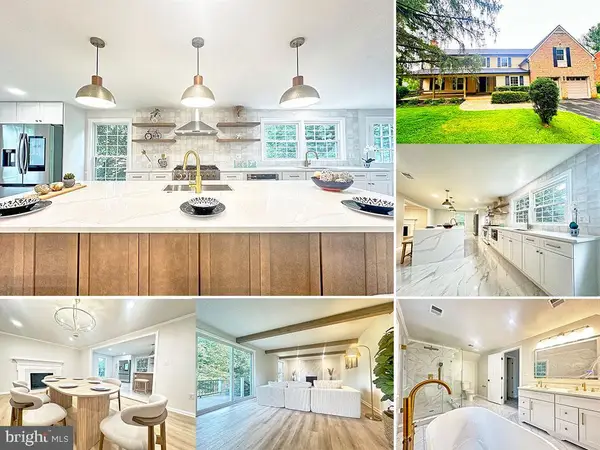 $1,499,900Active6 beds 6 baths5,717 sq. ft.
$1,499,900Active6 beds 6 baths5,717 sq. ft.12311 Overpond Way, POTOMAC, MD 20854
MLS# MDMC2195300Listed by: CAPSTAR PROPERTIES - Open Sat, 1 to 3pmNew
 $1,995,000Active7 beds 5 baths6,156 sq. ft.
$1,995,000Active7 beds 5 baths6,156 sq. ft.10909 Burbank Dr, POTOMAC, MD 20854
MLS# MDMC2195080Listed by: REDFIN CORP

