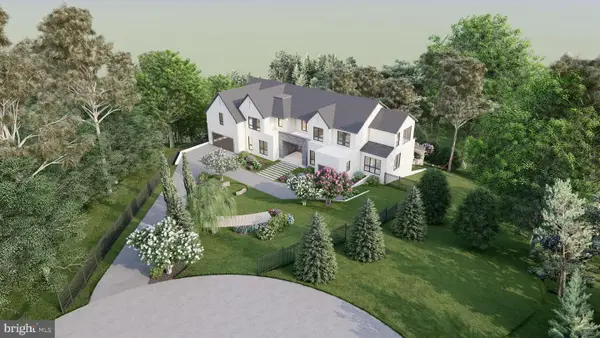13310 Sunny Brooke Pl, Potomac, MD 20854
Local realty services provided by:Better Homes and Gardens Real Estate GSA Realty
13310 Sunny Brooke Pl,Potomac, MD 20854
$915,000
- 3 Beds
- 4 Baths
- 2,865 sq. ft.
- Townhouse
- Pending
Listed by: sunna ahmad
Office: cummings & co. realtors
MLS#:MDMC2208480
Source:BRIGHTMLS
Price summary
- Price:$915,000
- Price per sq. ft.:$319.37
- Monthly HOA dues:$127
About this home
OPEN HOUSE CANCELED - PROPERTY UNDER CONTRACT.
Welcome to 13310 Sunny Brooke Place, an exquisite and rarely offered brick-front colonial nestled in Potomac’s highly coveted Piney Glen Village—where timeless architecture, lush surroundings, and TOP 5 SCHOOLS IN MARYLAND create an unmatched lifestyle. Perfectly positioned as an end-unit with an elegant brick façade, this residence features a two-car garage, an expansive driveway, and breathtaking, unobstructed views of the community fountain and rolling greenery—an everyday backdrop of serenity rarely found in Potomac. Step inside to a grand foyer anchored by solid hardwood flooring, freshly painted interiors, and refinished red oak hardwoods that set a warm and inviting tone throughout the main level. Tall crown molding and regal decorative columns frame the formal living and dining rooms, enhanced by chair-rail molding, intricate shadow boxes, and a statement chandelier crowned with a medallion—creating an atmosphere ideal for elegant entertaining. The gourmet gas kitchen is a chef’s dream, boasting brand-new stainless steel appliances including a cooktop, double wall ovens, microwave, and dishwasher. Quartz countertops, 42” Snow White cabinetry, and recessed lighting elevate the space, while the sunny breakfast nook opens to a cozy family area with direct access to your private deck—perfect for morning coffee or evening unwinding while overlooking the peaceful fountain and natural landscape. A stylish powder room and coat closet complete the main level. Ascend the staircase adorned with black-accented balusters and lightened white-oak treads to the upper-level living quarters, where brand-new carpet and paint create a fresh, neutral palette. The luxurious owner’s suite offers sun-drenched interiors, a spa-inspired ensuite with double quartz vanities, a massive frameless glass shower wrapped in designer tile, a soaking tub, and a private water closet. Three additional spacious bedrooms, a full bath with a tub-shower, and a dedicated laundry room complete this level. The expansive fourth-level loft is an unforgettable retreat—finished with a stylish ceiling fan and offering direct access to a rooftop balcony with elevated panoramic views of greenery and sky. The fully finished lower level provides even more living space with brand-new carpet, a gas fireplace for cozy evenings, French doors leading to the walk-out backyard, a full bathroom, and convenient entry to the oversized two-car garage. Located in one of the most prestigious pockets of Potomac, this home is served by Winston Churchill High School, Herbert Hoover Middle School, and Wayside Elementary—some of the most sought-after schools in the region. Residents enjoy the beauty and amenities of Piney Glen Village and Potomac Glen, known for their community atmosphere, mature trees, walking trails, pool, and unmatched convenience to shopping, dining, and major commuter routes. A rare offering blending luxury, location, and lifestyle—discover the unmatched charm of Sunny Brooke. Let this be your next chapter.
Contact an agent
Home facts
- Year built:1996
- Listing ID #:MDMC2208480
- Added:7 day(s) ago
- Updated:November 26, 2025 at 08:49 AM
Rooms and interior
- Bedrooms:3
- Total bathrooms:4
- Full bathrooms:3
- Half bathrooms:1
- Living area:2,865 sq. ft.
Heating and cooling
- Cooling:Ceiling Fan(s), Central A/C, Multi Units, Programmable Thermostat
- Heating:Central, Natural Gas, Programmable Thermostat
Structure and exterior
- Roof:Architectural Shingle
- Year built:1996
- Building area:2,865 sq. ft.
- Lot area:0.08 Acres
Schools
- High school:WINSTON CHURCHILL
- Middle school:HERBERT HOOVER
- Elementary school:WAYSIDE
Utilities
- Water:Public
- Sewer:Public Sewer
Finances and disclosures
- Price:$915,000
- Price per sq. ft.:$319.37
- Tax amount:$9,424 (2025)
New listings near 13310 Sunny Brooke Pl
- Coming Soon
 $3,500,000Coming Soon6 beds 6 baths
$3,500,000Coming Soon6 beds 6 baths7604 Charleston Dr, BETHESDA, MD 20817
MLS# MDMC2209176Listed by: RE/MAX REALTY SERVICES - Open Wed, 10:30am to 4pmNew
 $1,249,811Active2 beds 2 baths1,703 sq. ft.
$1,249,811Active2 beds 2 baths1,703 sq. ft.1141 Fortune Ter #109, POTOMAC, MD 20854
MLS# MDMC2208984Listed by: MONUMENT SOTHEBY'S INTERNATIONAL REALTY - New
 $4,950,000Active6 beds 9 baths10,050 sq. ft.
$4,950,000Active6 beds 9 baths10,050 sq. ft.7009 Natelli Woods Ln, BETHESDA, MD 20817
MLS# MDMC2205770Listed by: LONG & FOSTER REAL ESTATE, INC. - Open Sun, 1 to 3pmNew
 $990,000Active4 beds 4 baths4,200 sq. ft.
$990,000Active4 beds 4 baths4,200 sq. ft.11508 Hornfair Ct, ROCKVILLE, MD 20854
MLS# MDMC2208528Listed by: COMPASS - New
 $799,900Active3 beds 3 baths2,365 sq. ft.
$799,900Active3 beds 3 baths2,365 sq. ft.18 Bentridge Ct, POTOMAC, MD 20854
MLS# MDMC2207974Listed by: HOWARD WANG REALTY  $849,990Pending2 beds 2 baths1,496 sq. ft.
$849,990Pending2 beds 2 baths1,496 sq. ft.1141 Fortune Ter #304, POTOMAC, MD 20854
MLS# MDMC2208346Listed by: MONUMENT SOTHEBY'S INTERNATIONAL REALTY $874,990Pending2 beds 2 baths1,566 sq. ft.
$874,990Pending2 beds 2 baths1,566 sq. ft.1121 Fortune Ter #308, POTOMAC, MD 20854
MLS# MDMC2208350Listed by: MONUMENT SOTHEBY'S INTERNATIONAL REALTY- Coming Soon
 $339,500Coming Soon2 beds 2 baths
$339,500Coming Soon2 beds 2 baths7401 Westlake Ter #1408, BETHESDA, MD 20817
MLS# MDMC2208286Listed by: SAMSON PROPERTIES  $299,990Active2 beds 1 baths922 sq. ft.
$299,990Active2 beds 1 baths922 sq. ft.7553 Springlake Dr #d, BETHESDA, MD 20817
MLS# MDMC2193384Listed by: LONG & FOSTER REAL ESTATE, INC.
