13311 Drews Ln, POTOMAC, MD 20854
Local realty services provided by:Better Homes and Gardens Real Estate Maturo

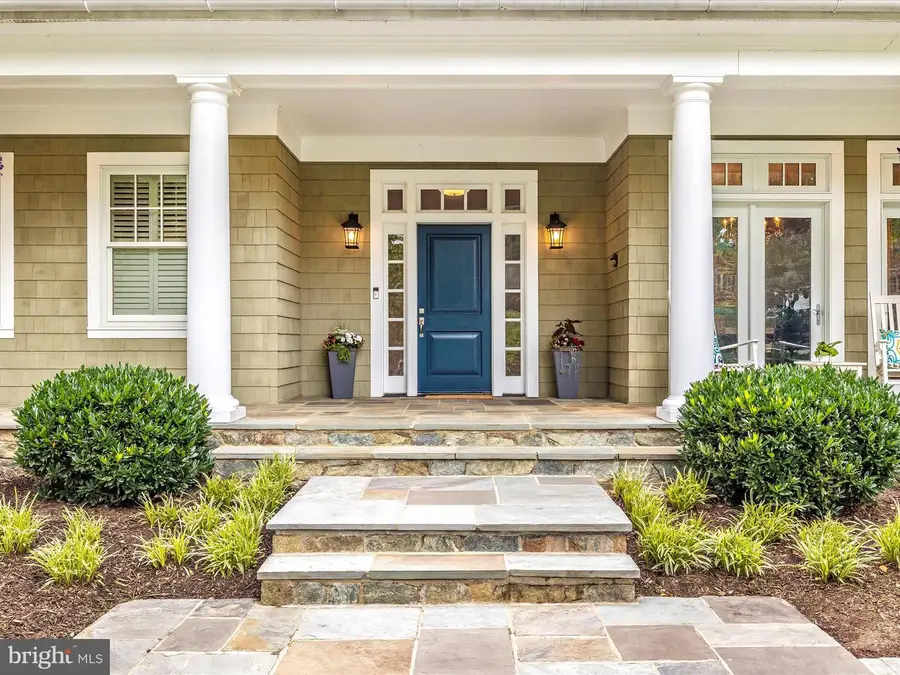
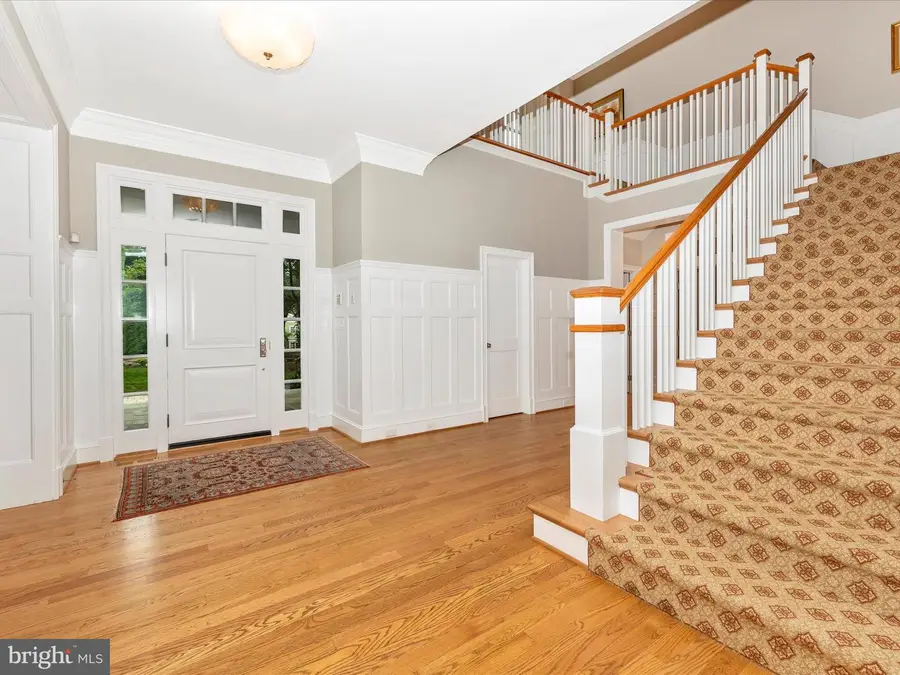
Listed by:lauren a mcbain
Office:re/max realty centre, inc.
MLS#:MDMC2186164
Source:BRIGHTMLS
Price summary
- Price:$2,450,000
- Price per sq. ft.:$266.91
- Monthly HOA dues:$429
About this home
Tucked away at the end of a quiet cul-de-sac in the prestigious community of Merry Go Round Farm, 13311 Drews Lane is a residence that impresses from the very first glance. A charming front porch with a gazebo sets a warm and inviting tone, hinting at the elegance and comfort that lies within.
Step through the front door into a grand two-story foyer that offers a breathtaking view straight through the home to the lush, private backyard. To your right, the formal dining room awaits—graciously sized to accommodate over 16 guests, it’s perfect for hosting memorable gatherings.
The heart of the home unfolds into a stunning open-concept space that combines the family room, gourmet kitchen, and casual dining area. Floor-to-ceiling windows and glass doors flood this space with natural light and frame serene views of the backyard, creating a seamless connection between indoor and outdoor living.
The kitchen is a chef’s dream—bright and modern with white cabinetry, gleaming quartz countertops, gold accents, and a generous center island. High-end appliances are complemented by two drawer-style refrigerators, two sinks, two dishwashers and a dedicated ice maker. The adjacent casual dining area features a cathedral ceiling and a cozy stone hearth fireplace, perfect for relaxed meals or morning coffee.
The family room offers its own fireplace and opens directly to the expansive deck, overlooking the sparkling pool and verdant landscaping. A true retreat, the main-level primary suite is privately located down the hall. It boasts soaring ceilings and a fully renovated spa-like bathroom with a soothing white palette, gold fixtures, and even an in-suite washer and dryer for added convenience.
Upstairs, natural light pours into the open landing and sitting area. This level features five additional bedrooms, and a bonus room ideally suited for a home office, playroom or whatever suites your needs, along with three full bathrooms and a spacious laundry room.
The lower level transports you to another era—a spectacular, custom-designed speakeasy that offers an unforgettable entertaining experience. Complete with a fully equipped bar, exposed brick walls, two fireplaces, a pool table area, and a built-in banquette dining nook, this space is one-of-a-kind. Step through any of the multiple glass doors to access the backyard directly.
Also on this level is a fully outfitted home gym with space for cardio equipment, free weights, and yoga, plus a sauna for post-workout relaxation. Guests will enjoy the comfort and privacy of a bedroom and full bath on this floor as well.
Outdoors, the backyard is a private oasis. Spend your summer lounging by the pool, and when the weather cools, gather with friends and family around the outdoor fireplace under the stars.
Merry Go Round Farm isn’t just a neighborhood—it’s a vibrant, one-of-a-kind community designed for those who appreciate nature, recreation, and refined living. Set on 204 breathtaking acres with panoramic views of the Potomac River, this exceptional enclave features three serene lakes and direct access to miles of hiking and horseback riding trails.
Bordering the scenic C&O Canal National Park, residents enjoy unmatched privacy and tranquility, all just minutes from the conveniences of the city.
At the heart of the community is a state-of-the-art equestrian center, along with lighted tennis, pickleball, and basketball courts. Year-round community events—including 4th of July celebrations, Halloween festivities, and seasonal gatherings—bring neighbors together and foster a true sense of connection.
For your convenience floor plans are displayed at the end of the pictures of the home.
Contact an agent
Home facts
- Year built:2002
- Listing Id #:MDMC2186164
- Added:62 day(s) ago
- Updated:August 16, 2025 at 01:49 PM
Rooms and interior
- Bedrooms:7
- Total bathrooms:8
- Full bathrooms:5
- Half bathrooms:3
- Living area:9,179 sq. ft.
Heating and cooling
- Cooling:Central A/C, Zoned
- Heating:Forced Air, Natural Gas, Wood Burn Stove, Zoned
Structure and exterior
- Roof:Shake
- Year built:2002
- Building area:9,179 sq. ft.
- Lot area:0.76 Acres
Schools
- High school:WINSTON CHURCHILL
- Middle school:HERBERT HOOVER
- Elementary school:POTOMAC
Utilities
- Water:Public
- Sewer:Public Sewer
Finances and disclosures
- Price:$2,450,000
- Price per sq. ft.:$266.91
- Tax amount:$24,074 (2024)
New listings near 13311 Drews Ln
- Coming Soon
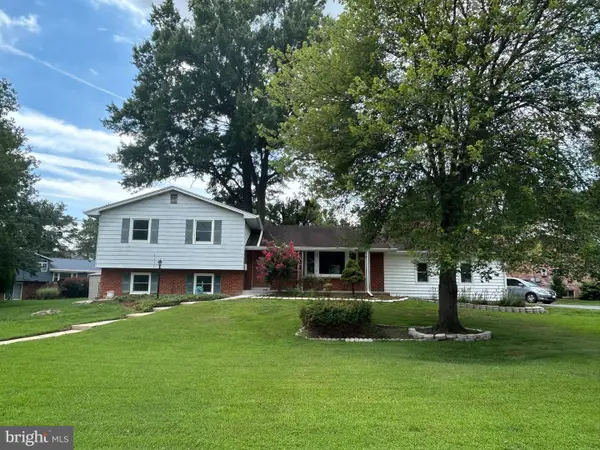 $929,000Coming Soon4 beds 3 baths
$929,000Coming Soon4 beds 3 baths11704 Greenlane Dr, POTOMAC, MD 20854
MLS# MDMC2195650Listed by: RE/MAX REALTY SERVICES  $999,990Pending2 beds 2 baths1,703 sq. ft.
$999,990Pending2 beds 2 baths1,703 sq. ft.1121 Fortune Ter #507, POTOMAC, MD 20854
MLS# MDMC2195590Listed by: MONUMENT SOTHEBY'S INTERNATIONAL REALTY- New
 $2,599,000Active6 beds 7 baths9,000 sq. ft.
$2,599,000Active6 beds 7 baths9,000 sq. ft.1 Lake Potomac Ct, POTOMAC, MD 20854
MLS# MDMC2195456Listed by: NORTHROP REALTY - Coming Soon
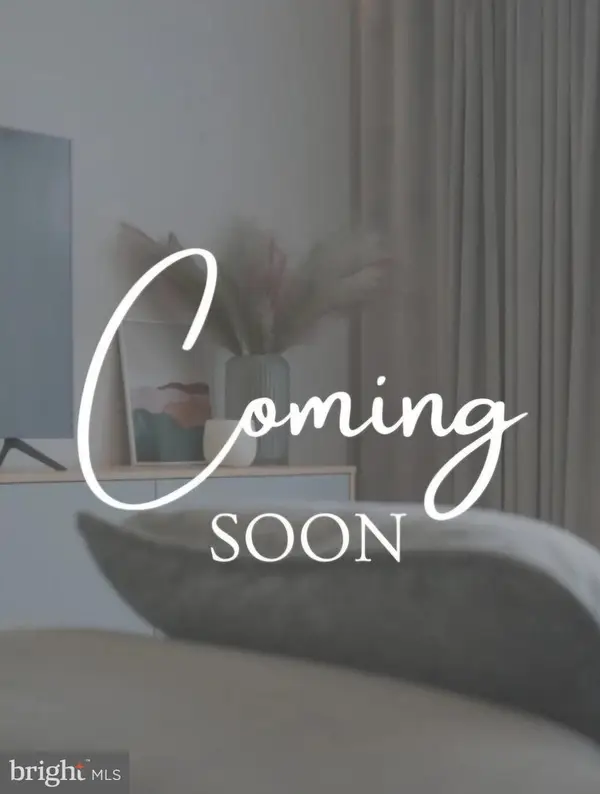 $1,215,000Coming Soon3 beds 4 baths
$1,215,000Coming Soon3 beds 4 baths12534 Ansin Circle Dr, POTOMAC, MD 20854
MLS# MDMC2195342Listed by: ARTIFACT HOMES - Open Sat, 1 to 3pmNew
 $399,000Active4 beds 2 baths1,399 sq. ft.
$399,000Active4 beds 2 baths1,399 sq. ft.7517 Spring Lake Dr #1-c, BETHESDA, MD 20817
MLS# MDMC2194424Listed by: EXP REALTY, LLC - Open Sun, 12 to 3pmNew
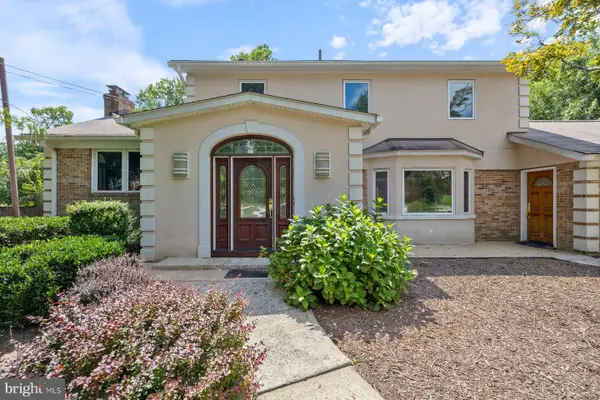 $1,900,000Active6 beds 5 baths6,016 sq. ft.
$1,900,000Active6 beds 5 baths6,016 sq. ft.11900 Gainsborough Rd, POTOMAC, MD 20854
MLS# MDMC2189556Listed by: NEXTHOME ENVISION - Open Sun, 2 to 4pmNew
 $285,000Active2 beds 1 baths922 sq. ft.
$285,000Active2 beds 1 baths922 sq. ft.7541 Spring Lake Dr #b-1, BETHESDA, MD 20817
MLS# MDMC2195326Listed by: EXP REALTY, LLC - Open Sun, 2 to 4pmNew
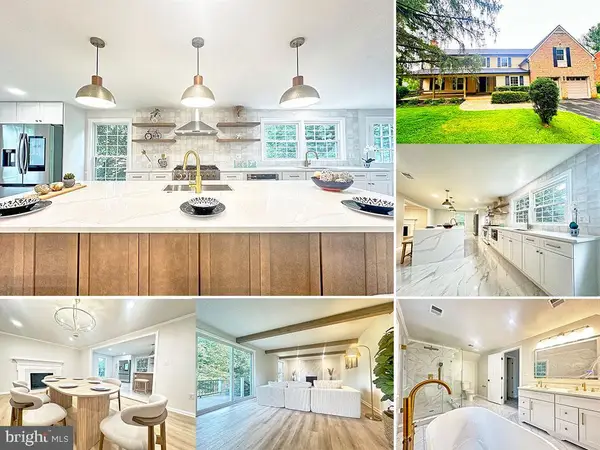 $1,499,900Active6 beds 6 baths5,717 sq. ft.
$1,499,900Active6 beds 6 baths5,717 sq. ft.12311 Overpond Way, POTOMAC, MD 20854
MLS# MDMC2195300Listed by: CAPSTAR PROPERTIES - Open Sat, 1 to 3pmNew
 $1,995,000Active7 beds 5 baths6,156 sq. ft.
$1,995,000Active7 beds 5 baths6,156 sq. ft.10909 Burbank Dr, POTOMAC, MD 20854
MLS# MDMC2195080Listed by: REDFIN CORP - Coming Soon
 $2,299,999Coming Soon9 beds 9 baths
$2,299,999Coming Soon9 beds 9 baths12713 Greenbriar Rd, POTOMAC, MD 20854
MLS# MDMC2195060Listed by: EXP REALTY, LLC

