2190 Stratton Dr, POTOMAC, MD 20854
Local realty services provided by:Better Homes and Gardens Real Estate Premier

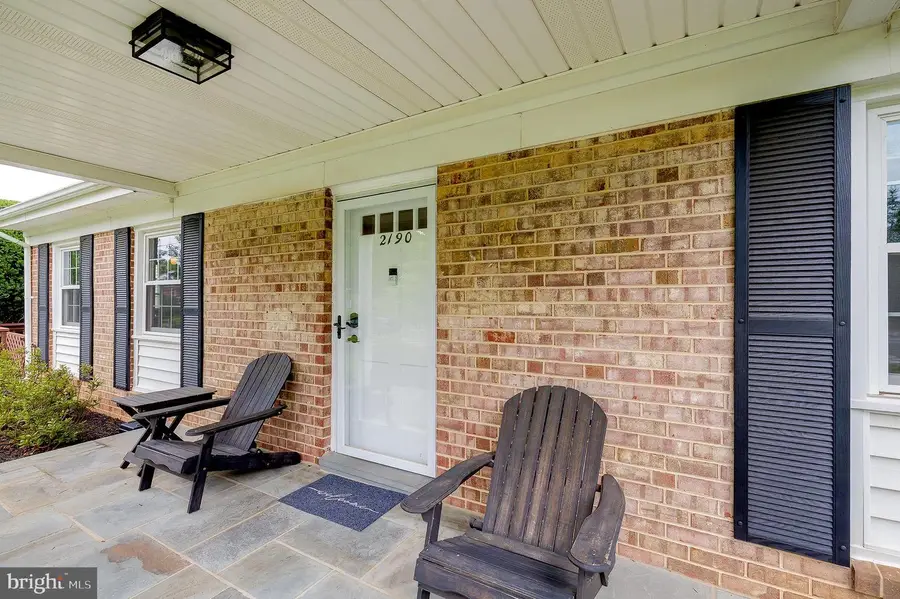
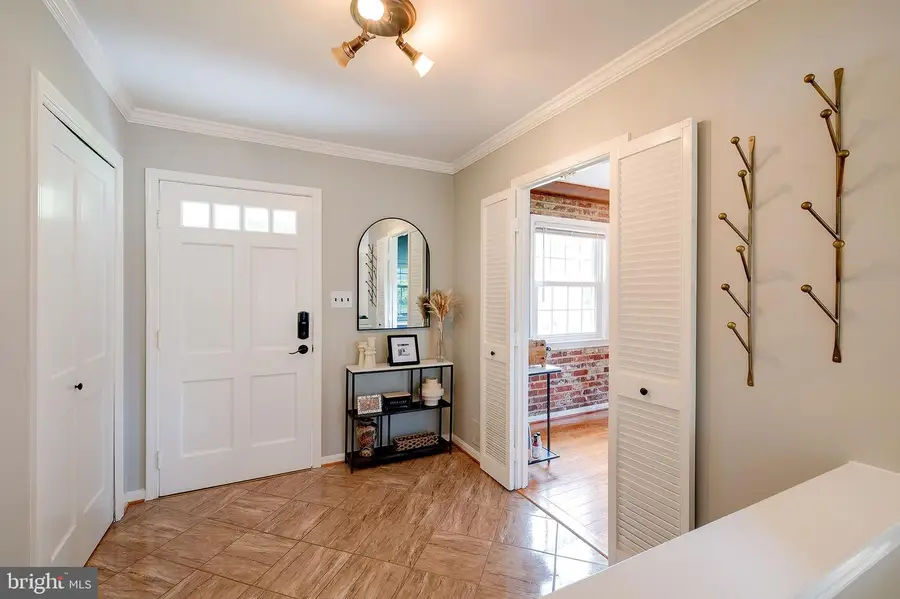
2190 Stratton Dr,POTOMAC, MD 20854
$875,000
- 4 Beds
- 3 Baths
- 2,492 sq. ft.
- Single family
- Pending
Listed by:janaka siriwardena
Office:smart realty, llc.
MLS#:MDMC2191798
Source:BRIGHTMLS
Price summary
- Price:$875,000
- Price per sq. ft.:$351.12
About this home
Exceptional All-Brick Home at an Incredible Value!
Beautifully designed and meticulously maintained, this stunning residence is located in one of Potomac’s most desirable neighborhoods. Featuring gleaming hardwood floors on both the main and lower levels, this home offers a spacious, fully renovated eat-in kitchen with an exposed brick accent wall and top-of-the-line appliances, including Wolf and Viking.
The finished walkout basement boasts another exposed brick wall, a cozy wood-burning fireplace, and direct access to a fully fenced in, beautifully landscaped backyard — perfect for relaxing or entertaining. Step outside to a brand-new screened in patio and deck ideal for for summer evenings and social gatherings.
Recent updates include:
HVAC system
Newly renovated primary bathroom
Refurbished roof
New windows
Updated sliding glass door
Storm doors
Washer/Dryer
Recess lighting
Tile floors in the utility room and more.
Additional highlights:
Walking distance to top-rated schools
Large backyard
Prime location just minutes from Park Potomac, Cabin John Mall, I-270, and more
Easy commute to Bethesda, Rockville, downtown DC, and Northern Virginia
Contact an agent
Home facts
- Year built:1964
- Listing Id #:MDMC2191798
- Added:25 day(s) ago
- Updated:August 16, 2025 at 07:27 AM
Rooms and interior
- Bedrooms:4
- Total bathrooms:3
- Full bathrooms:3
- Living area:2,492 sq. ft.
Heating and cooling
- Cooling:Central A/C
- Heating:Central, Natural Gas
Structure and exterior
- Roof:Shingle
- Year built:1964
- Building area:2,492 sq. ft.
- Lot area:0.21 Acres
Schools
- High school:RICHARD MONTGOMERY
- Middle school:JULIUS WEST
- Elementary school:RITCHIE PARK
Utilities
- Water:Public
- Sewer:Public Sewer
Finances and disclosures
- Price:$875,000
- Price per sq. ft.:$351.12
- Tax amount:$8,901 (2024)
New listings near 2190 Stratton Dr
- Coming Soon
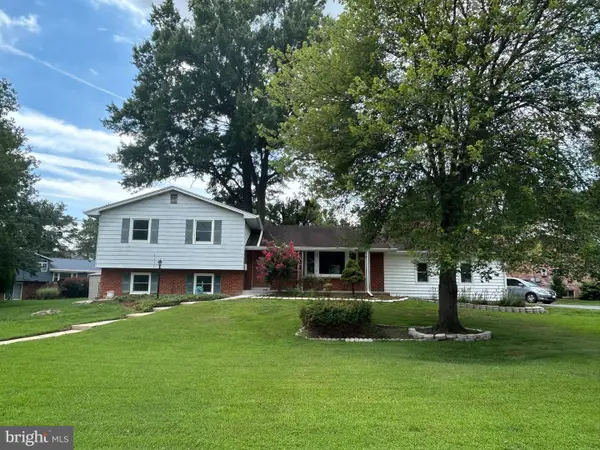 $929,000Coming Soon4 beds 2 baths
$929,000Coming Soon4 beds 2 baths11704 Greenlane Dr, POTOMAC, MD 20854
MLS# MDMC2195650Listed by: RE/MAX REALTY SERVICES  $999,990Pending2 beds 2 baths1,703 sq. ft.
$999,990Pending2 beds 2 baths1,703 sq. ft.1121 Fortune Ter #507, POTOMAC, MD 20854
MLS# MDMC2195590Listed by: MONUMENT SOTHEBY'S INTERNATIONAL REALTY- New
 $2,599,000Active6 beds 7 baths9,000 sq. ft.
$2,599,000Active6 beds 7 baths9,000 sq. ft.1 Lake Potomac Ct, POTOMAC, MD 20854
MLS# MDMC2195456Listed by: NORTHROP REALTY - Coming Soon
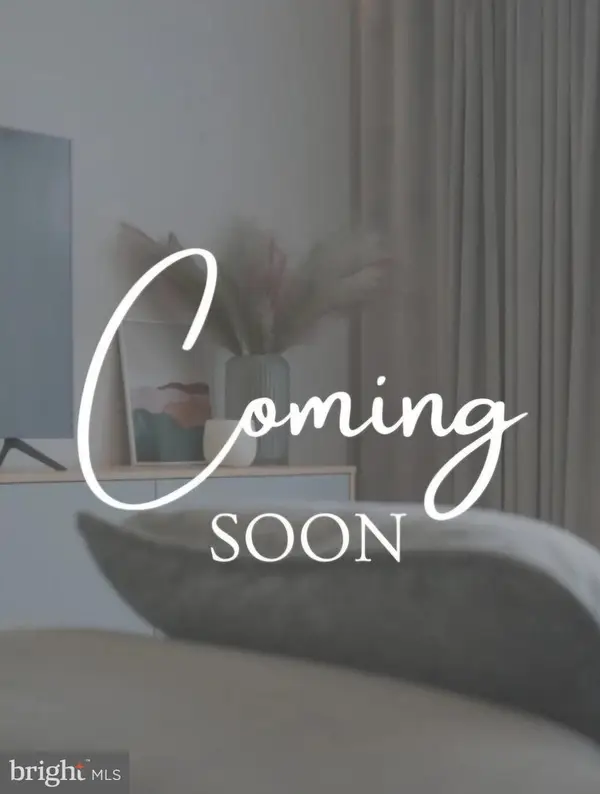 $1,215,000Coming Soon3 beds 4 baths
$1,215,000Coming Soon3 beds 4 baths12534 Ansin Circle Dr, POTOMAC, MD 20854
MLS# MDMC2195342Listed by: ARTIFACT HOMES - Open Sat, 1 to 3pmNew
 $399,000Active4 beds 2 baths1,399 sq. ft.
$399,000Active4 beds 2 baths1,399 sq. ft.7517 Spring Lake Dr #1-c, BETHESDA, MD 20817
MLS# MDMC2194424Listed by: EXP REALTY, LLC - Open Sun, 12 to 3pmNew
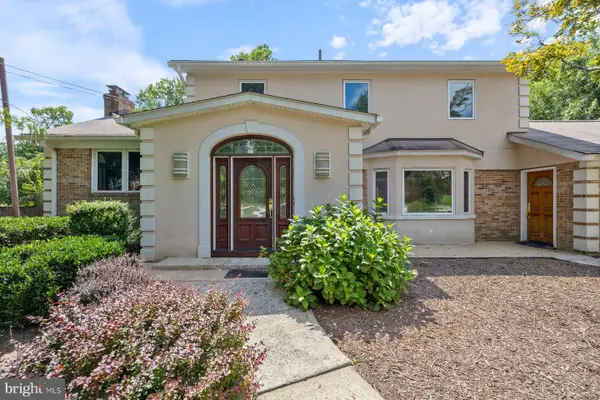 $1,900,000Active6 beds 5 baths6,016 sq. ft.
$1,900,000Active6 beds 5 baths6,016 sq. ft.11900 Gainsborough Rd, POTOMAC, MD 20854
MLS# MDMC2189556Listed by: NEXTHOME ENVISION - Open Sun, 2 to 4pmNew
 $285,000Active2 beds 1 baths922 sq. ft.
$285,000Active2 beds 1 baths922 sq. ft.7541 Spring Lake Dr #b-1, BETHESDA, MD 20817
MLS# MDMC2195326Listed by: EXP REALTY, LLC - Open Sun, 2 to 4pmNew
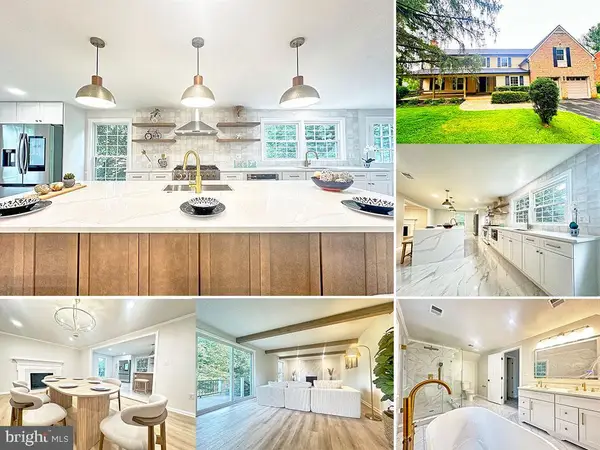 $1,499,900Active6 beds 6 baths5,717 sq. ft.
$1,499,900Active6 beds 6 baths5,717 sq. ft.12311 Overpond Way, POTOMAC, MD 20854
MLS# MDMC2195300Listed by: CAPSTAR PROPERTIES - Open Sat, 1 to 3pmNew
 $1,995,000Active7 beds 5 baths6,156 sq. ft.
$1,995,000Active7 beds 5 baths6,156 sq. ft.10909 Burbank Dr, POTOMAC, MD 20854
MLS# MDMC2195080Listed by: REDFIN CORP - Coming Soon
 $2,299,999Coming Soon9 beds 9 baths
$2,299,999Coming Soon9 beds 9 baths12713 Greenbriar Rd, POTOMAC, MD 20854
MLS# MDMC2195060Listed by: EXP REALTY, LLC

