7708 Brickyard Rd, POTOMAC, MD 20854
Local realty services provided by:Better Homes and Gardens Real Estate Reserve
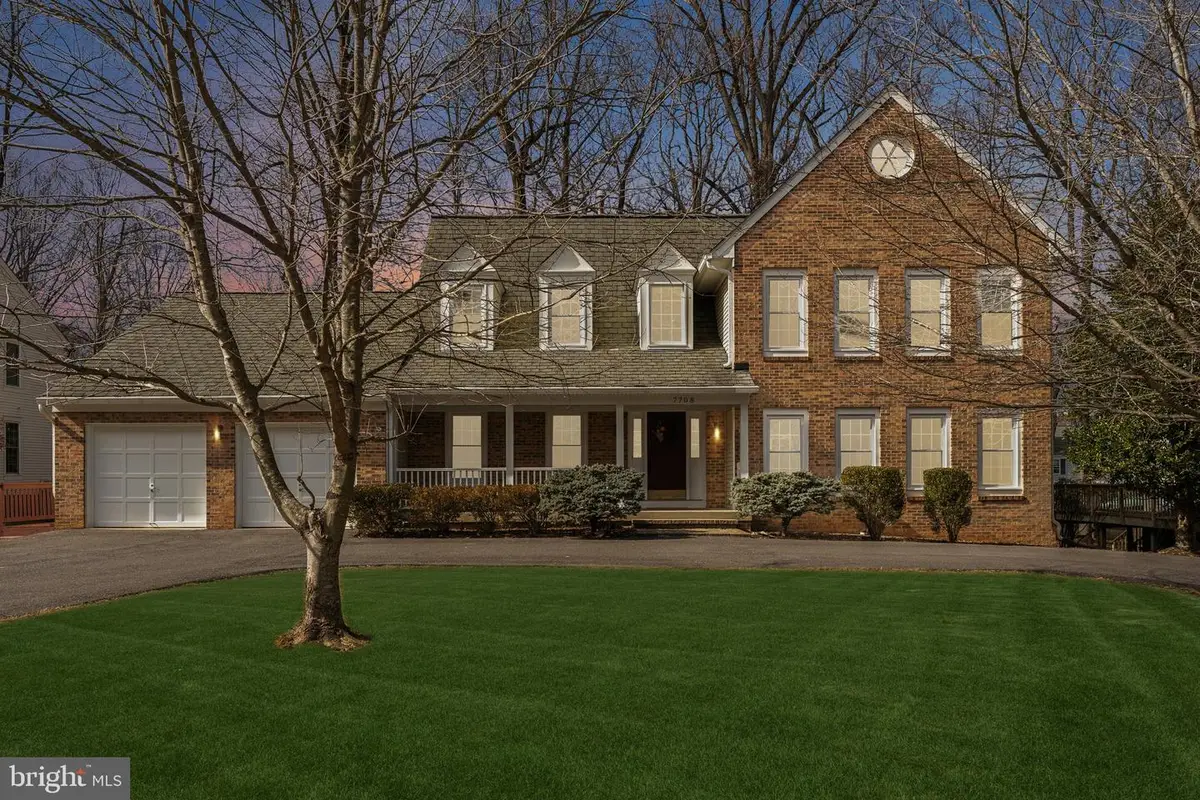


7708 Brickyard Rd,POTOMAC, MD 20854
$1,350,000
- 5 Beds
- 4 Baths
- 4,436 sq. ft.
- Single family
- Active
Listed by:dawn m pace
Office:compass
MLS#:MDMC2163812
Source:BRIGHTMLS
Price summary
- Price:$1,350,000
- Price per sq. ft.:$304.33
About this home
**MAJOR PRICE REDUCTION — Incredible deal in River Falls!
Welcome to this beautifully updated brick colonial in the sought-after River Falls community, where classic charm meets modern luxury. From the moment you step into the grand two-story foyer, you'll be captivated by the home’s elegant design, spacious layout, and thoughtful upgrades.
At the heart of the home is the renovated kitchen (2019), featuring white shaker cabinets, sleek stone countertops, and modern appliances, including a gas range with double ovens, another wall oven, beverage refrigerator and wet bar—ideal for entertaining. The formal dining room is perfect for hosting large gatherings, while the cozy family room with a wood-burning fireplace provides a warm and inviting retreat.
A light-filled living room and versatile sunroom add even more space, with the sunroom offering flexibility as a playroom or office with direct access to the expansive deck. The main level has modern tile floors in the foyer and hallways, while hardwood floors add warmth to the dining room, living room, and family room.
Upstairs, hardwood floors continue throughout, leading to the spacious primary suite—a true retreat. The renovated ensuite bath features a double-sink vanity and a glass-enclosed tile shower, creating a spa-like experience. All bathrooms in the home were updated in 2020 and 2021.
The fully-finished basement offers ample space for recreation, a home theater, or a fitness area. A fifth bedroom provides flexibility for a nanny- or in-law suite, or private guest quarters, making multi-generational living effortless.
Situated on a flat 0.36-acre lot, this home features a serene backyard with mature trees, a spacious deck perfect for entertaining on warm nights! The two-car garage and circular driveway ensure ample parking and easy access.
Located in the highly desirable River Falls neighborhood, this home offers top-rated schools (Carderock Springs, Pyle, and Whitman). Just minutes away—or a quick shortcut through the woods—is the River Falls Swim and Tennis Club. Nearby Potomac Village provides everyday conveniences like Starbucks, Safeway, Giant, Walgreens, great restaurants, and a library. Outdoor enthusiasts will love being just minutes from Great Falls Park, with easy access to Clara Barton Parkway and I-495 for a seamless commute.
** Offers due at 5 PM July 16. **SOLD AS-IS**
✨ Don’t miss out—be sure to check out the 3D Virtual Tour!
Contact an agent
Home facts
- Year built:1986
- Listing Id #:MDMC2163812
- Added:172 day(s) ago
- Updated:August 16, 2025 at 01:49 PM
Rooms and interior
- Bedrooms:5
- Total bathrooms:4
- Full bathrooms:3
- Half bathrooms:1
- Living area:4,436 sq. ft.
Heating and cooling
- Cooling:Ceiling Fan(s), Central A/C
- Heating:Forced Air, Natural Gas
Structure and exterior
- Roof:Architectural Shingle, Asphalt
- Year built:1986
- Building area:4,436 sq. ft.
- Lot area:0.36 Acres
Schools
- High school:WALT WHITMAN
- Middle school:THOMAS W. PYLE
- Elementary school:CARDEROCK SPRINGS
Utilities
- Water:Public
- Sewer:Public Sewer
Finances and disclosures
- Price:$1,350,000
- Price per sq. ft.:$304.33
- Tax amount:$12,904 (2024)
New listings near 7708 Brickyard Rd
- Coming Soon
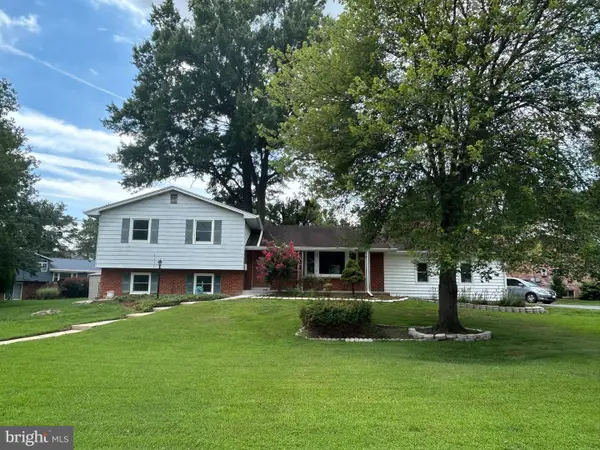 $929,000Coming Soon4 beds 3 baths
$929,000Coming Soon4 beds 3 baths11704 Greenlane Dr, POTOMAC, MD 20854
MLS# MDMC2195650Listed by: RE/MAX REALTY SERVICES  $999,990Pending2 beds 2 baths1,703 sq. ft.
$999,990Pending2 beds 2 baths1,703 sq. ft.1121 Fortune Ter #507, POTOMAC, MD 20854
MLS# MDMC2195590Listed by: MONUMENT SOTHEBY'S INTERNATIONAL REALTY- New
 $2,599,000Active6 beds 7 baths9,000 sq. ft.
$2,599,000Active6 beds 7 baths9,000 sq. ft.1 Lake Potomac Ct, POTOMAC, MD 20854
MLS# MDMC2195456Listed by: NORTHROP REALTY - Coming Soon
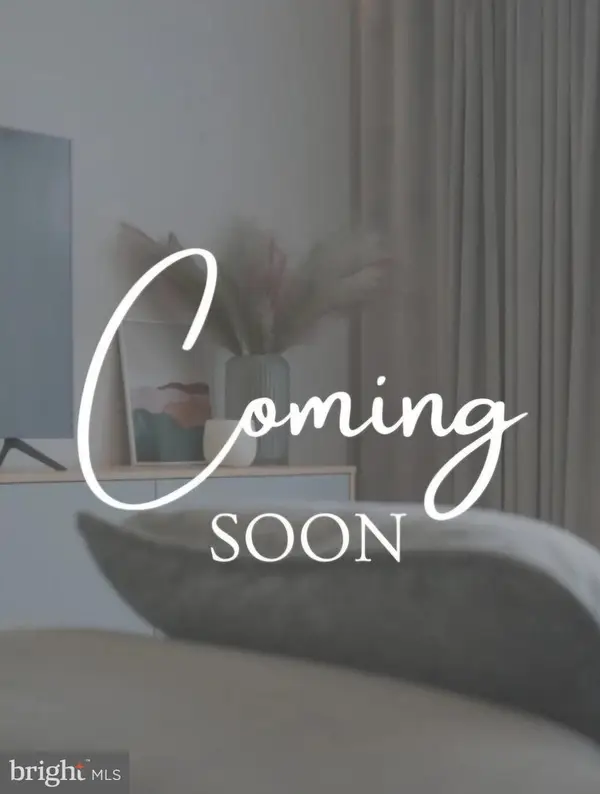 $1,215,000Coming Soon3 beds 4 baths
$1,215,000Coming Soon3 beds 4 baths12534 Ansin Circle Dr, POTOMAC, MD 20854
MLS# MDMC2195342Listed by: ARTIFACT HOMES - Open Sat, 1 to 3pmNew
 $399,000Active4 beds 2 baths1,399 sq. ft.
$399,000Active4 beds 2 baths1,399 sq. ft.7517 Spring Lake Dr #1-c, BETHESDA, MD 20817
MLS# MDMC2194424Listed by: EXP REALTY, LLC - Open Sun, 12 to 3pmNew
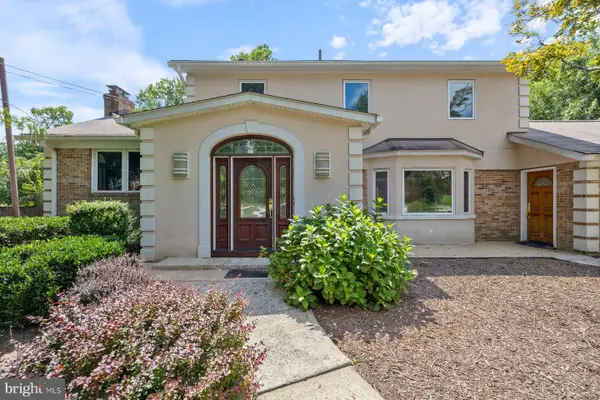 $1,900,000Active6 beds 5 baths6,016 sq. ft.
$1,900,000Active6 beds 5 baths6,016 sq. ft.11900 Gainsborough Rd, POTOMAC, MD 20854
MLS# MDMC2189556Listed by: NEXTHOME ENVISION - Open Sun, 2 to 4pmNew
 $285,000Active2 beds 1 baths922 sq. ft.
$285,000Active2 beds 1 baths922 sq. ft.7541 Spring Lake Dr #b-1, BETHESDA, MD 20817
MLS# MDMC2195326Listed by: EXP REALTY, LLC - Open Sun, 2 to 4pmNew
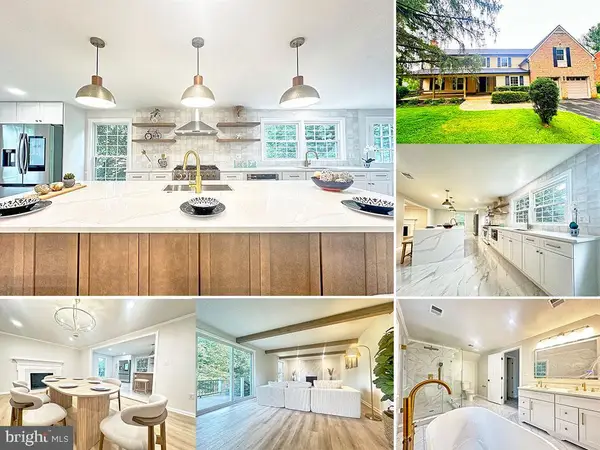 $1,499,900Active6 beds 6 baths5,717 sq. ft.
$1,499,900Active6 beds 6 baths5,717 sq. ft.12311 Overpond Way, POTOMAC, MD 20854
MLS# MDMC2195300Listed by: CAPSTAR PROPERTIES - Open Sat, 1 to 3pmNew
 $1,995,000Active7 beds 5 baths6,156 sq. ft.
$1,995,000Active7 beds 5 baths6,156 sq. ft.10909 Burbank Dr, POTOMAC, MD 20854
MLS# MDMC2195080Listed by: REDFIN CORP - Coming Soon
 $2,299,999Coming Soon9 beds 9 baths
$2,299,999Coming Soon9 beds 9 baths12713 Greenbriar Rd, POTOMAC, MD 20854
MLS# MDMC2195060Listed by: EXP REALTY, LLC

