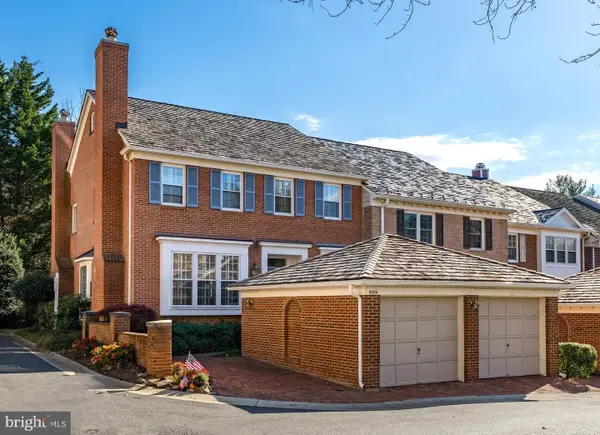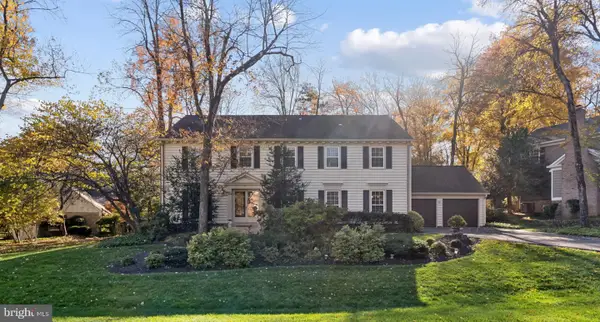7729 Whiterim Terrace, Potomac, MD 20854
Local realty services provided by:Better Homes and Gardens Real Estate Community Realty
7729 Whiterim Terrace,Potomac, MD 20854
$969,000
- 3 Beds
- 5 Baths
- 3,069 sq. ft.
- Townhouse
- Pending
Listed by: elizabeth a foster
Office: rlah @properties
MLS#:MDMC2198226
Source:BRIGHTMLS
Price summary
- Price:$969,000
- Price per sq. ft.:$315.74
- Monthly HOA dues:$110.33
About this home
Top location in sought-after Woodrock! Spectacular end unit with level entrance. Perfectly sited with expansive common area in addition to acres of adjacent wooded parkland. An inviting wall of windows and soaring ceilings greets you are you enter this luxurious space. Gleaming refinished wood floors on the main level, updated kitchen with quartz counters, ceramic backsplash, stainless appliances and an updated powder room. The open concept living room with fireplace and dining room are perfect for entertaining. The upper level includes a unique primary space with bedroom, sitting room and two separate baths. Two additional spacious bedrooms and an updated hall bath complete this level. The fully finished lower level features a walk-out to the a fenced rear yard and a bright rec room with another wood burning fireplace, recessed lighting and luxury vinyl plank flooring. You'll find another full updated bath with walk-in shower plus a bonus room that is ideal for a home gym, office or craft room. The great outdoors can be enjoyed in varying ways; from the composite deck off the main level with circular stairs that lead down to a second deck on the lower level and fully fenced rear yard plus enjoy the sidewalks throughout the community. Many other updates grace this beauty including recent skylight, hot water heater, replacement windows in stairwell, closet organizers in many areas. Explore the nearby C&O Canal National Historical Park with miles of towpath, hiking trails and the Great Falls overlook, dine at Old Angler's Inn or visit Potomac Village for all your needs including grocery stores, restaurants and more. This location offers easy access to commuter routes including I-495, Clara Barton Parkway. Idyllic and peaceful setting with every convenience.
Contact an agent
Home facts
- Year built:1984
- Listing ID #:MDMC2198226
- Added:67 day(s) ago
- Updated:November 15, 2025 at 09:06 AM
Rooms and interior
- Bedrooms:3
- Total bathrooms:5
- Full bathrooms:4
- Half bathrooms:1
- Living area:3,069 sq. ft.
Heating and cooling
- Cooling:Central A/C
- Heating:Forced Air, Natural Gas
Structure and exterior
- Year built:1984
- Building area:3,069 sq. ft.
- Lot area:0.09 Acres
Schools
- High school:WALT WHITMAN
- Middle school:THOMAS W. PYLE
- Elementary school:CARDEROCK SPRINGS
Utilities
- Water:Public
- Sewer:Public Sewer
Finances and disclosures
- Price:$969,000
- Price per sq. ft.:$315.74
- Tax amount:$10,089 (2024)
New listings near 7729 Whiterim Terrace
 $299,990Active2 beds 1 baths922 sq. ft.
$299,990Active2 beds 1 baths922 sq. ft.7553 Springlake Dr #d, BETHESDA, MD 20817
MLS# MDMC2193384Listed by: LONG & FOSTER REAL ESTATE, INC.- Open Sat, 1 to 3pmNew
 $1,150,000Active3 beds 4 baths3,752 sq. ft.
$1,150,000Active3 beds 4 baths3,752 sq. ft.8025 Rising Ridge Rd, BETHESDA, MD 20817
MLS# MDMC2205478Listed by: WASHINGTON FINE PROPERTIES, LLC - Coming Soon
 $2,200,000Coming Soon6 beds 9 baths
$2,200,000Coming Soon6 beds 9 baths11552 Springridge Rd, POTOMAC, MD 20854
MLS# MDMC2206270Listed by: WASHINGTON FINE PROPERTIES, LLC - Open Sun, 2 to 4pmNew
 $1,125,000Active4 beds 4 baths3,136 sq. ft.
$1,125,000Active4 beds 4 baths3,136 sq. ft.1511 Blue Meadow Rd, POTOMAC, MD 20854
MLS# MDMC2206276Listed by: LONG & FOSTER REAL ESTATE, INC. - Open Sat, 2 to 4pm
 $1,235,000Pending5 beds 5 baths4,554 sq. ft.
$1,235,000Pending5 beds 5 baths4,554 sq. ft.9304 Sprinklewood Ln, POTOMAC, MD 20854
MLS# MDMC2206754Listed by: COMPASS - Open Sun, 1 to 3pmNew
 $990,000Active4 beds 3 baths2,462 sq. ft.
$990,000Active4 beds 3 baths2,462 sq. ft.9201 Willow Pond Ln, POTOMAC, MD 20854
MLS# MDMC2207106Listed by: EXP REALTY, LLC - Coming Soon
 $1,049,000Coming Soon5 beds 4 baths
$1,049,000Coming Soon5 beds 4 baths11500 Deborah Dr, POTOMAC, MD 20854
MLS# MDMC2207966Listed by: NEXTHOME ENVISION - New
 $1,649,894Active4 beds 5 baths2,840 sq. ft.
$1,649,894Active4 beds 5 baths2,840 sq. ft.1226 Aubrey Walk #home 54, POTOMAC, MD 20854
MLS# MDMC2207994Listed by: EYA MARKETING, LLC - Open Sat, 1 to 3pmNew
 $999,999Active5 beds 3 baths2,690 sq. ft.
$999,999Active5 beds 3 baths2,690 sq. ft.8617 Atwell Rd, ROCKVILLE, MD 20854
MLS# MDMC2208050Listed by: COMPASS - New
 $1,784,222Active3 beds 5 baths3,470 sq. ft.
$1,784,222Active3 beds 5 baths3,470 sq. ft.1249 Hillgate Pl #nottingham #102, POTOMAC, MD 20854
MLS# MDMC2208172Listed by: EYA MARKETING, LLC
