7906 Ivymount Ter, POTOMAC, MD 20854
Local realty services provided by:Better Homes and Gardens Real Estate Reserve
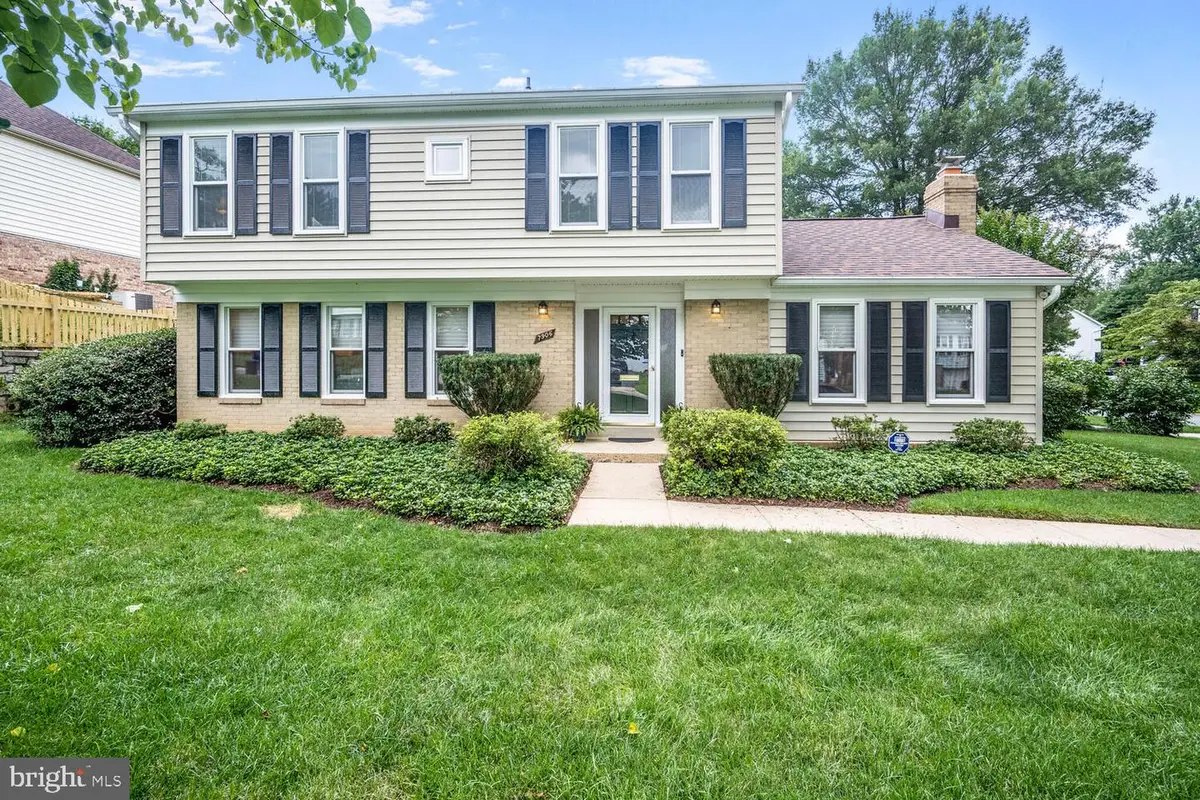

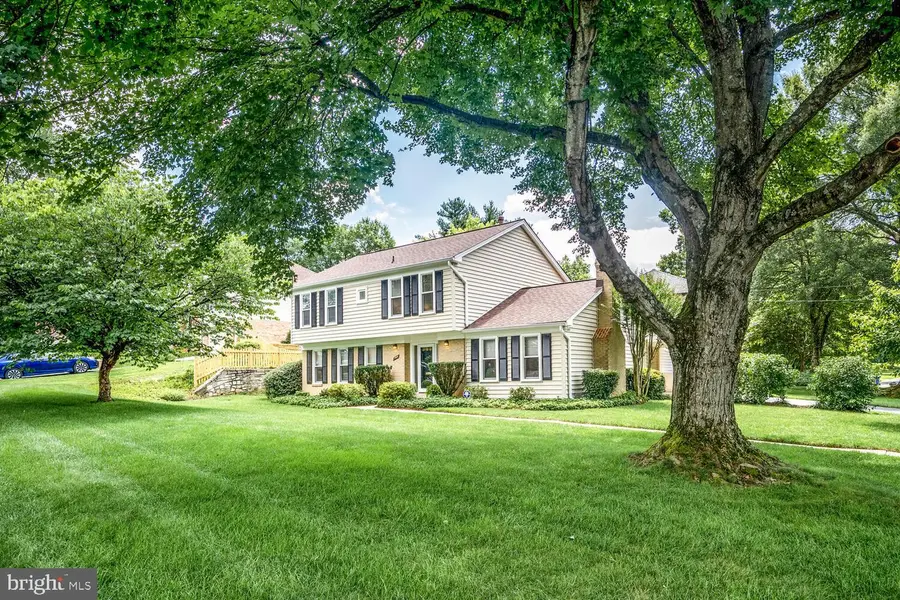
7906 Ivymount Ter,POTOMAC, MD 20854
$1,050,000
- 4 Beds
- 3 Baths
- 2,641 sq. ft.
- Single family
- Pending
Listed by:lorraine s gottlieb
Office:re/max realty services
MLS#:MDMC2191738
Source:BRIGHTMLS
Price summary
- Price:$1,050,000
- Price per sq. ft.:$397.58
About this home
THIS IS A GOOD ONE! First time on the market in decades this lovingly maintained and updated with no expense spared prime property is situated in an incredibly convenient location within the Churchill School Cluster. From this home you are within walking distance to houses of worship, Cabin John Village Shopping and within very close proximity to commuter routes, public & private schools, Cabin John Park, Montgomery Mall, Potomac Village and so much more. Inside this lovely home you will find beautiful hardwood floors, replaced windows & some doors, gas heat, gas fireplace, vented out kitchen stove, new kitchen appliances in 2025, lots of recessed lights, high end and tasteful window treatments, 1st floor laundry, updated bathrooms & kitchen, excellent bedroom sizes, lots of storage in basement and in shed adjacent to carport, impeccably maintained yard with lush plantings and so much more. You can move right in!
Contact an agent
Home facts
- Year built:1968
- Listing Id #:MDMC2191738
- Added:23 day(s) ago
- Updated:August 16, 2025 at 07:27 AM
Rooms and interior
- Bedrooms:4
- Total bathrooms:3
- Full bathrooms:2
- Half bathrooms:1
- Living area:2,641 sq. ft.
Heating and cooling
- Cooling:Central A/C
- Heating:Forced Air, Natural Gas
Structure and exterior
- Roof:Asphalt, Shingle
- Year built:1968
- Building area:2,641 sq. ft.
- Lot area:0.23 Acres
Schools
- High school:WINSTON CHURCHILL
- Middle school:HERBERT HOOVER
- Elementary school:BEVERLY FARMS
Utilities
- Water:Public
- Sewer:Public Sewer
Finances and disclosures
- Price:$1,050,000
- Price per sq. ft.:$397.58
- Tax amount:$8,553 (2024)
New listings near 7906 Ivymount Ter
- Coming Soon
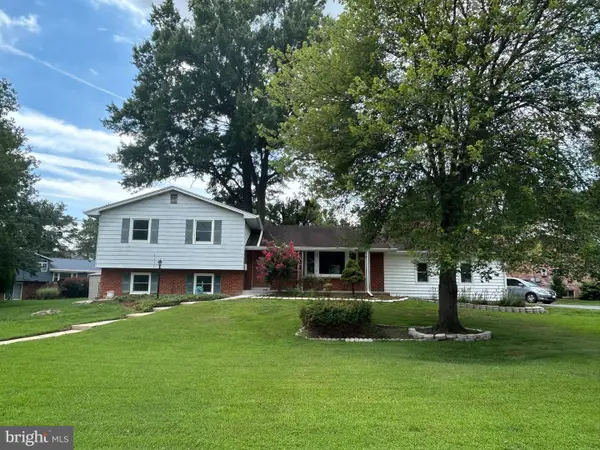 $929,000Coming Soon4 beds 2 baths
$929,000Coming Soon4 beds 2 baths11704 Greenlane Dr, POTOMAC, MD 20854
MLS# MDMC2195650Listed by: RE/MAX REALTY SERVICES  $999,990Pending2 beds 2 baths1,703 sq. ft.
$999,990Pending2 beds 2 baths1,703 sq. ft.1121 Fortune Ter #507, POTOMAC, MD 20854
MLS# MDMC2195590Listed by: MONUMENT SOTHEBY'S INTERNATIONAL REALTY- New
 $2,599,000Active6 beds 7 baths9,000 sq. ft.
$2,599,000Active6 beds 7 baths9,000 sq. ft.1 Lake Potomac Ct, POTOMAC, MD 20854
MLS# MDMC2195456Listed by: NORTHROP REALTY - Coming Soon
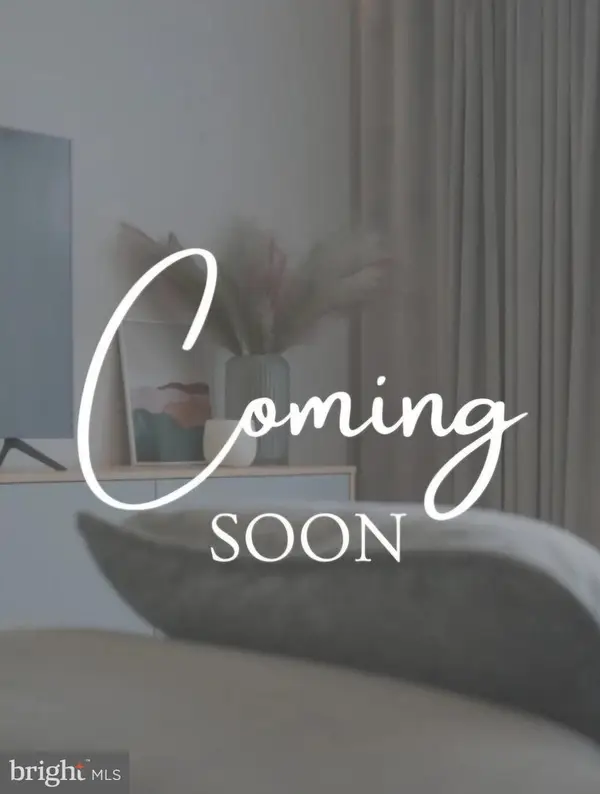 $1,215,000Coming Soon3 beds 4 baths
$1,215,000Coming Soon3 beds 4 baths12534 Ansin Circle Dr, POTOMAC, MD 20854
MLS# MDMC2195342Listed by: ARTIFACT HOMES - Open Sat, 1 to 3pmNew
 $399,000Active4 beds 2 baths1,399 sq. ft.
$399,000Active4 beds 2 baths1,399 sq. ft.7517 Spring Lake Dr #1-c, BETHESDA, MD 20817
MLS# MDMC2194424Listed by: EXP REALTY, LLC - Open Sun, 12 to 3pmNew
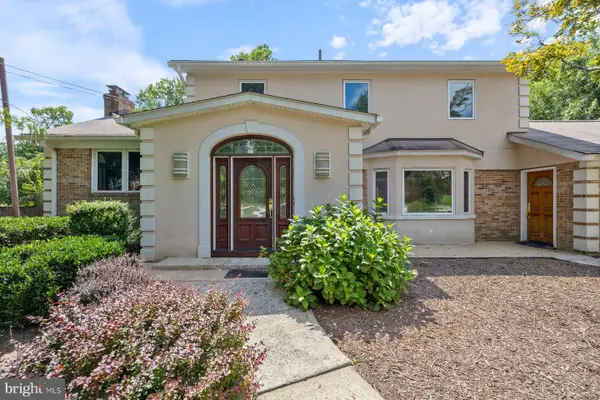 $1,900,000Active6 beds 5 baths6,016 sq. ft.
$1,900,000Active6 beds 5 baths6,016 sq. ft.11900 Gainsborough Rd, POTOMAC, MD 20854
MLS# MDMC2189556Listed by: NEXTHOME ENVISION - Open Sun, 2 to 4pmNew
 $285,000Active2 beds 1 baths922 sq. ft.
$285,000Active2 beds 1 baths922 sq. ft.7541 Spring Lake Dr #b-1, BETHESDA, MD 20817
MLS# MDMC2195326Listed by: EXP REALTY, LLC - Open Sun, 2 to 4pmNew
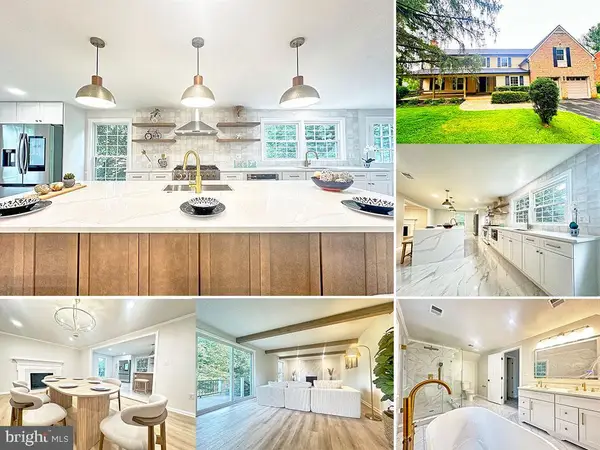 $1,499,900Active6 beds 6 baths5,717 sq. ft.
$1,499,900Active6 beds 6 baths5,717 sq. ft.12311 Overpond Way, POTOMAC, MD 20854
MLS# MDMC2195300Listed by: CAPSTAR PROPERTIES - Open Sat, 1 to 3pmNew
 $1,995,000Active7 beds 5 baths6,156 sq. ft.
$1,995,000Active7 beds 5 baths6,156 sq. ft.10909 Burbank Dr, POTOMAC, MD 20854
MLS# MDMC2195080Listed by: REDFIN CORP - Coming Soon
 $2,299,999Coming Soon9 beds 9 baths
$2,299,999Coming Soon9 beds 9 baths12713 Greenbriar Rd, POTOMAC, MD 20854
MLS# MDMC2195060Listed by: EXP REALTY, LLC

