8510 Bells Ridge Ter, POTOMAC, MD 20854
Local realty services provided by:Better Homes and Gardens Real Estate Valley Partners
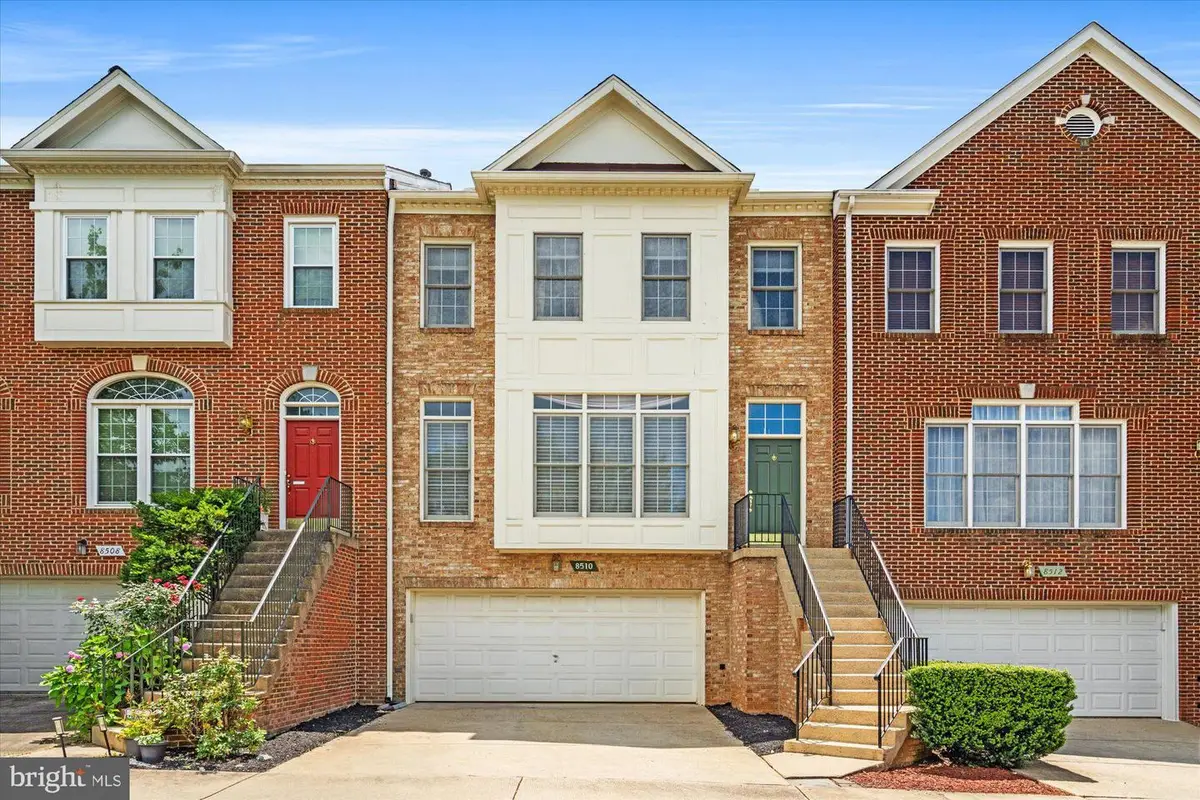

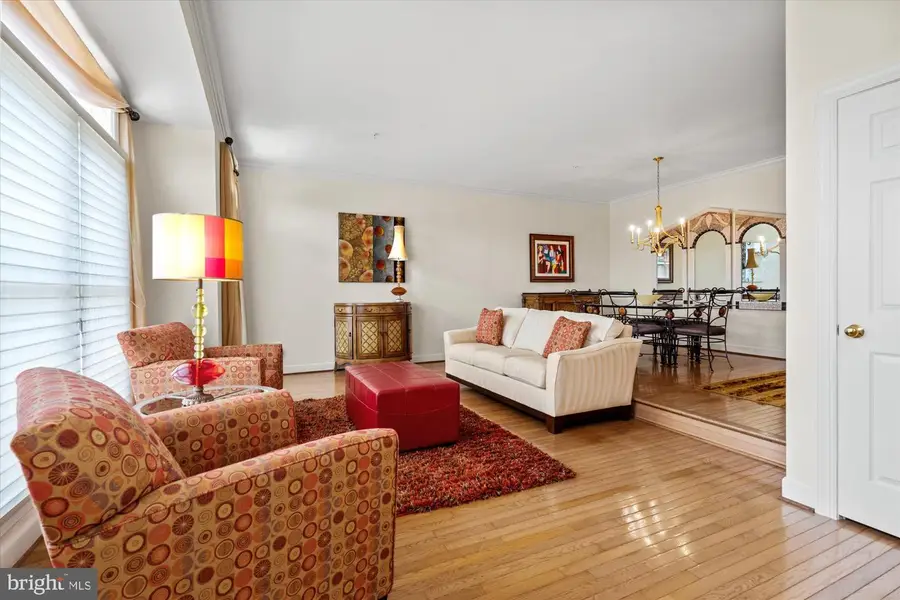
8510 Bells Ridge Ter,POTOMAC, MD 20854
$1,025,000
- 3 Beds
- 4 Baths
- 2,781 sq. ft.
- Townhouse
- Pending
Listed by:elizabeth a sheehy
Office:ttr sothebys international realty
MLS#:MDMC2188626
Source:BRIGHTMLS
Price summary
- Price:$1,025,000
- Price per sq. ft.:$368.57
- Monthly HOA dues:$100
About this home
Rarely available brick front townhome in popular Bells Mill Estates. This well maintained 3 bedroom, 3.5 bath townhome welcomes you with a grand foyer, high ceilings, a spacious sunken living room and dining room that can accommodate large dinner parties. The large kitchen with a breakfast area and adjoining family room is perfect for casual living and entertaining. The main floor is bathed in sunlight with large windows, gleaming hardwood floors and french doors leading to an expansive deck backing to trees. The upper level boasts three generously sized bedrooms with vaulted ceilings and two full baths. The primary suite has cathedral ceilings, a walk in closet and a large bath with glass shower and separate tub. The two secondary bedrooms share the hall bath. The finished lower level has a cozy fireplace and room for recreation, a den or guest quarters. This level also includes a laundry area, access to the attached garage and walkout to a lovely slate patio backing to trees. Please review the list of numerous owner updates in the disclosures. Bells Mill Estate residents love the beautifully set neighborhood with generous common green space, a gazebo, tot lot and the easy walk to the nearby schools. This location is just minutes to Inverness Recreation Club, Cabin John Shopping Center, Pike and Rose, the Metro and major highways.
Contact an agent
Home facts
- Year built:1995
- Listing Id #:MDMC2188626
- Added:31 day(s) ago
- Updated:August 16, 2025 at 07:27 AM
Rooms and interior
- Bedrooms:3
- Total bathrooms:4
- Full bathrooms:3
- Half bathrooms:1
- Living area:2,781 sq. ft.
Heating and cooling
- Cooling:Central A/C
- Heating:Forced Air, Natural Gas
Structure and exterior
- Roof:Architectural Shingle
- Year built:1995
- Building area:2,781 sq. ft.
- Lot area:0.05 Acres
Schools
- High school:WINSTON CHURCHILL
- Middle school:CABIN JOHN
- Elementary school:BELLS MILL
Utilities
- Water:Public
- Sewer:Public Sewer
Finances and disclosures
- Price:$1,025,000
- Price per sq. ft.:$368.57
- Tax amount:$9,266 (2024)
New listings near 8510 Bells Ridge Ter
- Coming Soon
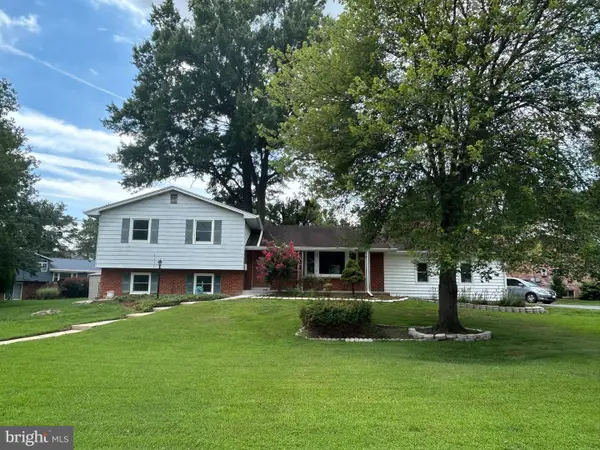 $929,000Coming Soon4 beds 2 baths
$929,000Coming Soon4 beds 2 baths11704 Greenlane Dr, POTOMAC, MD 20854
MLS# MDMC2195650Listed by: RE/MAX REALTY SERVICES  $999,990Pending2 beds 2 baths1,703 sq. ft.
$999,990Pending2 beds 2 baths1,703 sq. ft.1121 Fortune Ter #507, POTOMAC, MD 20854
MLS# MDMC2195590Listed by: MONUMENT SOTHEBY'S INTERNATIONAL REALTY- New
 $2,599,000Active6 beds 7 baths9,000 sq. ft.
$2,599,000Active6 beds 7 baths9,000 sq. ft.1 Lake Potomac Ct, POTOMAC, MD 20854
MLS# MDMC2195456Listed by: NORTHROP REALTY - Coming Soon
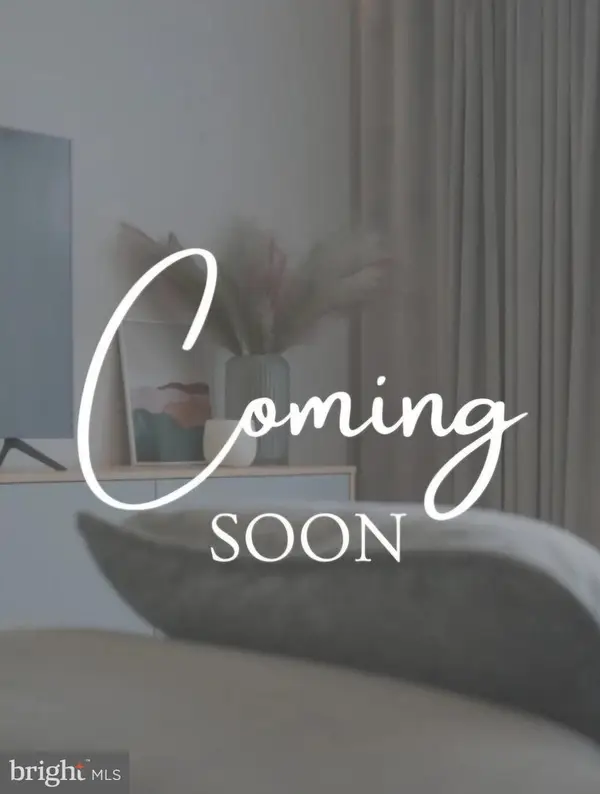 $1,215,000Coming Soon3 beds 4 baths
$1,215,000Coming Soon3 beds 4 baths12534 Ansin Circle Dr, POTOMAC, MD 20854
MLS# MDMC2195342Listed by: ARTIFACT HOMES - Open Sat, 1 to 3pmNew
 $399,000Active4 beds 2 baths1,399 sq. ft.
$399,000Active4 beds 2 baths1,399 sq. ft.7517 Spring Lake Dr #1-c, BETHESDA, MD 20817
MLS# MDMC2194424Listed by: EXP REALTY, LLC - Open Sun, 12 to 3pmNew
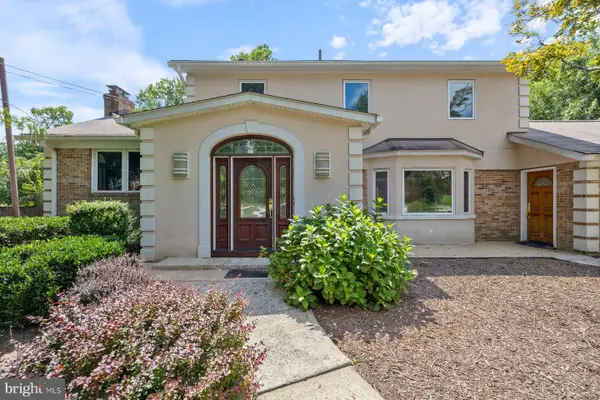 $1,900,000Active6 beds 5 baths6,016 sq. ft.
$1,900,000Active6 beds 5 baths6,016 sq. ft.11900 Gainsborough Rd, POTOMAC, MD 20854
MLS# MDMC2189556Listed by: NEXTHOME ENVISION - Open Sun, 2 to 4pmNew
 $285,000Active2 beds 1 baths922 sq. ft.
$285,000Active2 beds 1 baths922 sq. ft.7541 Spring Lake Dr #b-1, BETHESDA, MD 20817
MLS# MDMC2195326Listed by: EXP REALTY, LLC - Open Sun, 2 to 4pmNew
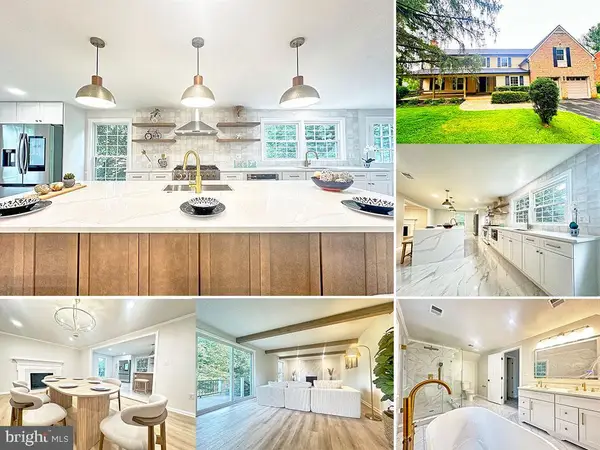 $1,499,900Active6 beds 6 baths5,717 sq. ft.
$1,499,900Active6 beds 6 baths5,717 sq. ft.12311 Overpond Way, POTOMAC, MD 20854
MLS# MDMC2195300Listed by: CAPSTAR PROPERTIES - Open Sat, 1 to 3pmNew
 $1,995,000Active7 beds 5 baths6,156 sq. ft.
$1,995,000Active7 beds 5 baths6,156 sq. ft.10909 Burbank Dr, POTOMAC, MD 20854
MLS# MDMC2195080Listed by: REDFIN CORP - Coming Soon
 $2,299,999Coming Soon9 beds 9 baths
$2,299,999Coming Soon9 beds 9 baths12713 Greenbriar Rd, POTOMAC, MD 20854
MLS# MDMC2195060Listed by: EXP REALTY, LLC

