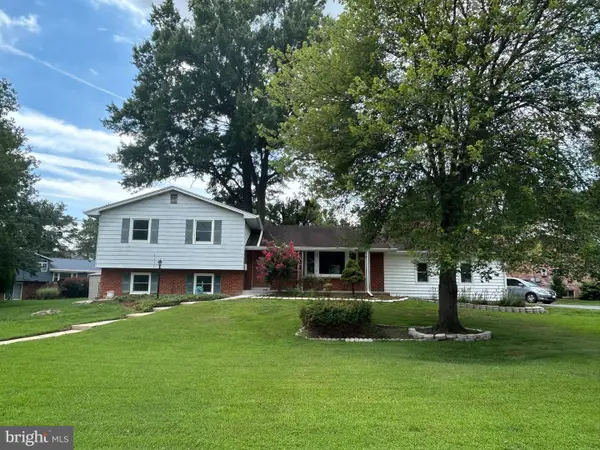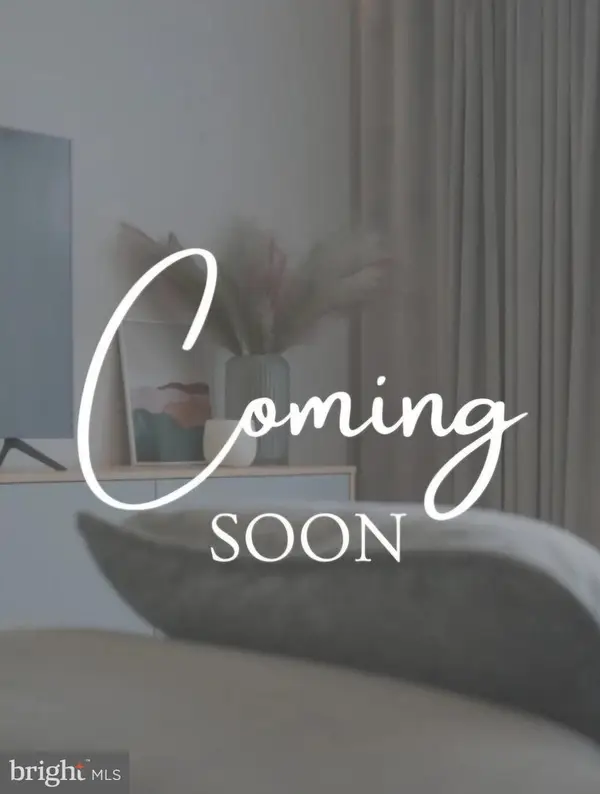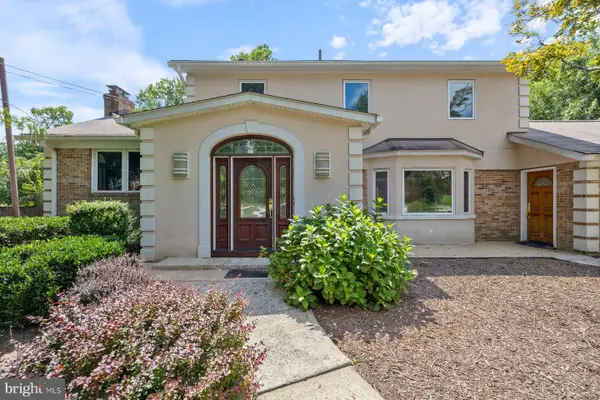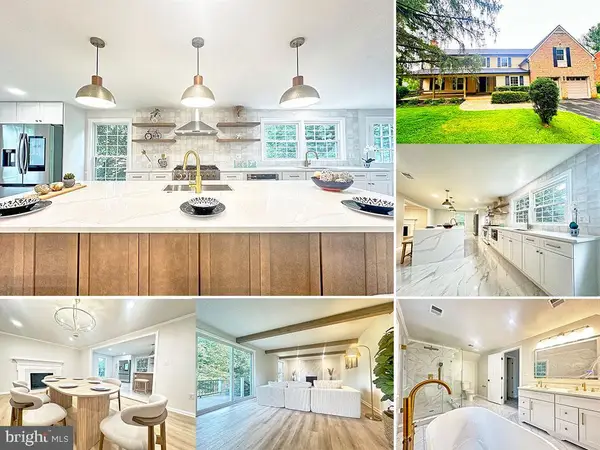8544 Brickyard, POTOMAC, MD 20854
Local realty services provided by:Better Homes and Gardens Real Estate Valley Partners



8544 Brickyard,POTOMAC, MD 20854
$1,600,000
- 5 Beds
- 4 Baths
- 3,149 sq. ft.
- Single family
- Active
Listed by:lupe m rohrer
Office:redfin corp
MLS#:MDMC2191906
Source:BRIGHTMLS
Price summary
- Price:$1,600,000
- Price per sq. ft.:$508.1
About this home
Step into timeless style and modern comfort in this beautifully renovated Potomac home—move-in ready and designed with a warm, Pottery Barn-inspired aesthetic throughout. Gleaming hardwood floors (refinished 2023) span the upper two levels, setting a soft and welcoming tone. All four bathrooms have been thoughtfully updated (2023, note: window units in 2 bedrooms are in addition to HVAC kids have severe allergies and need controlled temperatures to sleep), with two fully remodeled upstairs baths and a refreshed powder room, blending clean lines and classic finishes for a crisp, modern feel. The two-story entryway, with elegant porcelain tile, makes a graceful first impression, while fresh, neutral-toned interior paint (2023) and new wall-to-wall carpet in the lower level (2023) add comfort and charm.
Enjoy the beauty of an architecturally designed brick walkway and mature flowering gardens. Inside, natural light floods the home, which features four spacious bedrooms upstairs, a versatile guest bedroom or home office on the lower level, and a sunroom/home office with French doors leading to a new deck (2024)—ideal for cozy mornings or quiet workdays.
The main level offers formal living and dining rooms with timeless character, and a family room with a wood-burning fireplace that opens into an inviting, eat-in kitchen—perfect for gatherings and everyday living. Downstairs, the fully finished walk-out basement is filled with architectural detail and opens to a slate patio, connecting to the deck and a beautifully level fully fenced backyard. Both the middle and lower levels offer circular flow and direct outdoor access—ideal for entertaining or family life.
Designed for ease and efficiency, the home includes many energy-saving upgrades: new Andersen windows, an air-tight ProVia front door, a "fifty-year" roof, extra attic insulation, and a high-efficiency HVAC system with a smart thermostat—all helping reduce utility costs and simplify maintenance.
Located in one of Potomac’s most community-oriented neighborhoods and within the sought-after Whitman school cluster (Carderock, Pyle, Whitman), this home offers incredible access to nature, including the C&O Canal, Billy Goat Trail, Great Falls Park, and Potomac Village. Bethesda, Tysons Corner, and downtown D.C. are just minutes away.
This is where classic charm meets modern living—welcome home to comfort, character, and lasting quality.
Contact an agent
Home facts
- Year built:1984
- Listing Id #:MDMC2191906
- Added:24 day(s) ago
- Updated:August 16, 2025 at 01:42 PM
Rooms and interior
- Bedrooms:5
- Total bathrooms:4
- Full bathrooms:3
- Half bathrooms:1
- Living area:3,149 sq. ft.
Heating and cooling
- Cooling:Central A/C
- Heating:90% Forced Air, Energy Star Heating System, Humidifier, Natural Gas
Structure and exterior
- Roof:Asphalt
- Year built:1984
- Building area:3,149 sq. ft.
- Lot area:0.35 Acres
Schools
- High school:WALT WHITMAN
- Middle school:THOMAS W. PYLE
- Elementary school:CARDEROCK SPRINGS
Utilities
- Water:Public
- Sewer:Public Sewer
Finances and disclosures
- Price:$1,600,000
- Price per sq. ft.:$508.1
- Tax amount:$11,924 (2024)
New listings near 8544 Brickyard
- Coming Soon
 $929,000Coming Soon4 beds 3 baths
$929,000Coming Soon4 beds 3 baths11704 Greenlane Dr, POTOMAC, MD 20854
MLS# MDMC2195650Listed by: RE/MAX REALTY SERVICES  $999,990Pending2 beds 2 baths1,703 sq. ft.
$999,990Pending2 beds 2 baths1,703 sq. ft.1121 Fortune Ter #507, POTOMAC, MD 20854
MLS# MDMC2195590Listed by: MONUMENT SOTHEBY'S INTERNATIONAL REALTY- New
 $2,599,000Active6 beds 7 baths9,000 sq. ft.
$2,599,000Active6 beds 7 baths9,000 sq. ft.1 Lake Potomac Ct, POTOMAC, MD 20854
MLS# MDMC2195456Listed by: NORTHROP REALTY - Coming Soon
 $1,215,000Coming Soon3 beds 4 baths
$1,215,000Coming Soon3 beds 4 baths12534 Ansin Circle Dr, POTOMAC, MD 20854
MLS# MDMC2195342Listed by: ARTIFACT HOMES - Open Sat, 1 to 3pmNew
 $399,000Active4 beds 2 baths1,399 sq. ft.
$399,000Active4 beds 2 baths1,399 sq. ft.7517 Spring Lake Dr #1-c, BETHESDA, MD 20817
MLS# MDMC2194424Listed by: EXP REALTY, LLC - Open Sun, 12 to 3pmNew
 $1,900,000Active6 beds 5 baths6,016 sq. ft.
$1,900,000Active6 beds 5 baths6,016 sq. ft.11900 Gainsborough Rd, POTOMAC, MD 20854
MLS# MDMC2189556Listed by: NEXTHOME ENVISION - Open Sun, 2 to 4pmNew
 $285,000Active2 beds 1 baths922 sq. ft.
$285,000Active2 beds 1 baths922 sq. ft.7541 Spring Lake Dr #b-1, BETHESDA, MD 20817
MLS# MDMC2195326Listed by: EXP REALTY, LLC - Open Sun, 2 to 4pmNew
 $1,499,900Active6 beds 6 baths5,717 sq. ft.
$1,499,900Active6 beds 6 baths5,717 sq. ft.12311 Overpond Way, POTOMAC, MD 20854
MLS# MDMC2195300Listed by: CAPSTAR PROPERTIES - Open Sat, 1 to 3pmNew
 $1,995,000Active7 beds 5 baths6,156 sq. ft.
$1,995,000Active7 beds 5 baths6,156 sq. ft.10909 Burbank Dr, POTOMAC, MD 20854
MLS# MDMC2195080Listed by: REDFIN CORP - Coming Soon
 $2,299,999Coming Soon9 beds 9 baths
$2,299,999Coming Soon9 beds 9 baths12713 Greenbriar Rd, POTOMAC, MD 20854
MLS# MDMC2195060Listed by: EXP REALTY, LLC

