8806 Fox Hills Trl, POTOMAC, MD 20854
Local realty services provided by:Better Homes and Gardens Real Estate Premier

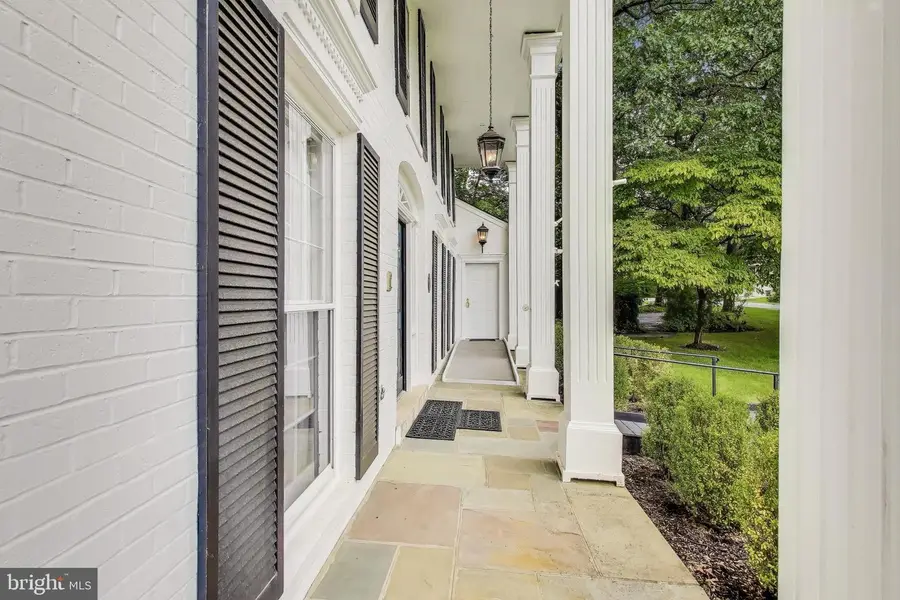

Listed by:james l roy
Office:luxmanor real estate, inc
MLS#:MDMC2191392
Source:BRIGHTMLS
Price summary
- Price:$1,600,000
- Price per sq. ft.:$258.27
About this home
This expansive 6-bedroom, 3.5-bath home offers 6,195 sq ft of living space on a generous 0.43-acre lot with no rear neighbors—providing exceptional privacy and tranquility. Thoughtfully updated, the home features a stunning new kitchen with soft-close cabinetry, durable quartz countertops, and stainless-steel appliances. You'll also find freshly painted interiors, a renovated primary and hall bathroom, as well as new LVP flooring in the laundry room and a finished walkout basement with large storage room. The versatile layout includes three fireplaces, built-ins, and a seamless flow ideal for both everyday living and entertaining. The light-filled "treehouse" sunroom is a showstopper, with exposed beams and wraparound windows that bring the surrounding nature indoors. This room also provides access to the large deck. A generous home office with separate entrance completes the first floor. Upstairs, the spacious primary suite boasts a large walk-in closet with custom built-ins and a spa-like bath with soaking tub, dual vanities, and a tiled shower with bench and frameless glass door. All bedrooms are generously sized, and the hall bath also includes dual vanities. Enjoy the peaceful, wooded backyard with no rear neighbors, and plenty of parking on the extended driveway—plus room for a future garage if desired. Designed with inclusivity in mind, this home includes a residential elevator that connects the main level and finished basement, a hardwired generator for peace of mind, and wide doorways with open, barrier-free spaces. There are ramped entrances to both the first floor and basement, accessible bathrooms on both levels, and a flat parking pad for easy mobility. The flexible home office includes a roll-under workstation and floor outlets for freely placed equipment. The finished basement offers a private suite—ideal for an au pair, caregiver, or multi-generational living.
Contact an agent
Home facts
- Year built:1967
- Listing Id #:MDMC2191392
- Added:29 day(s) ago
- Updated:August 17, 2025 at 01:45 PM
Rooms and interior
- Bedrooms:6
- Total bathrooms:4
- Full bathrooms:3
- Half bathrooms:1
- Living area:6,195 sq. ft.
Heating and cooling
- Cooling:Central A/C
- Heating:Forced Air, Natural Gas
Structure and exterior
- Year built:1967
- Building area:6,195 sq. ft.
- Lot area:0.43 Acres
Schools
- High school:WINSTON CHURCHILL
- Middle school:CABIN JOHN
- Elementary school:BELLS MILL
Utilities
- Water:Public
- Sewer:Public Sewer
Finances and disclosures
- Price:$1,600,000
- Price per sq. ft.:$258.27
- Tax amount:$13,787 (2024)
New listings near 8806 Fox Hills Trl
- Open Sun, 11am to 1pmNew
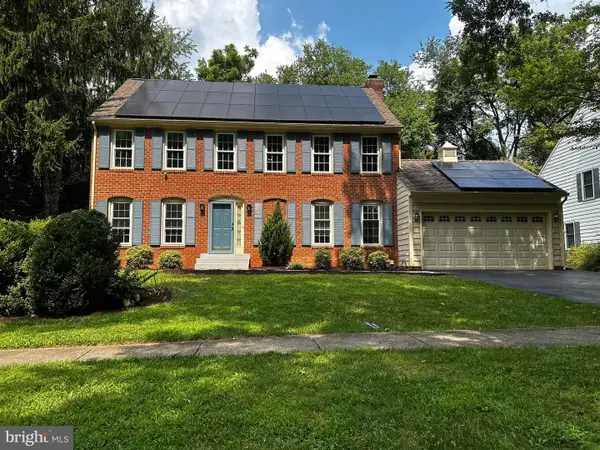 $1,150,000Active4 beds 5 baths3,609 sq. ft.
$1,150,000Active4 beds 5 baths3,609 sq. ft.1700 Pasture Brook Way, POTOMAC, MD 20854
MLS# MDMC2195598Listed by: TTR SOTHEBY'S INTERNATIONAL REALTY - Coming SoonOpen Sun, 1 to 4pm
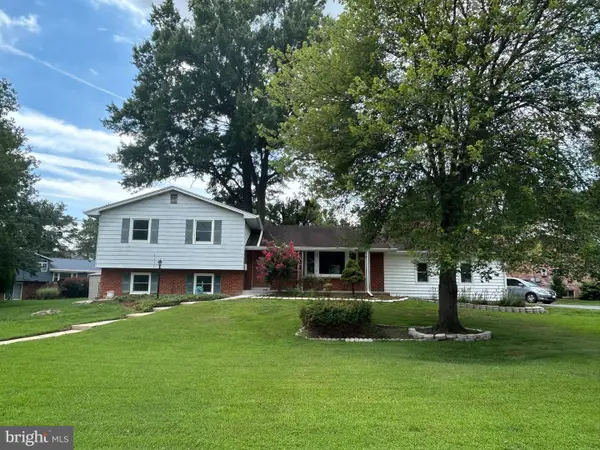 $929,000Coming Soon4 beds 3 baths
$929,000Coming Soon4 beds 3 baths11704 Greenlane Dr, POTOMAC, MD 20854
MLS# MDMC2195650Listed by: RE/MAX REALTY SERVICES  $999,990Pending2 beds 2 baths1,703 sq. ft.
$999,990Pending2 beds 2 baths1,703 sq. ft.1121 Fortune Ter #507, POTOMAC, MD 20854
MLS# MDMC2195590Listed by: MONUMENT SOTHEBY'S INTERNATIONAL REALTY- New
 $2,599,000Active6 beds 7 baths9,000 sq. ft.
$2,599,000Active6 beds 7 baths9,000 sq. ft.1 Lake Potomac Ct, POTOMAC, MD 20854
MLS# MDMC2195456Listed by: NORTHROP REALTY - Coming Soon
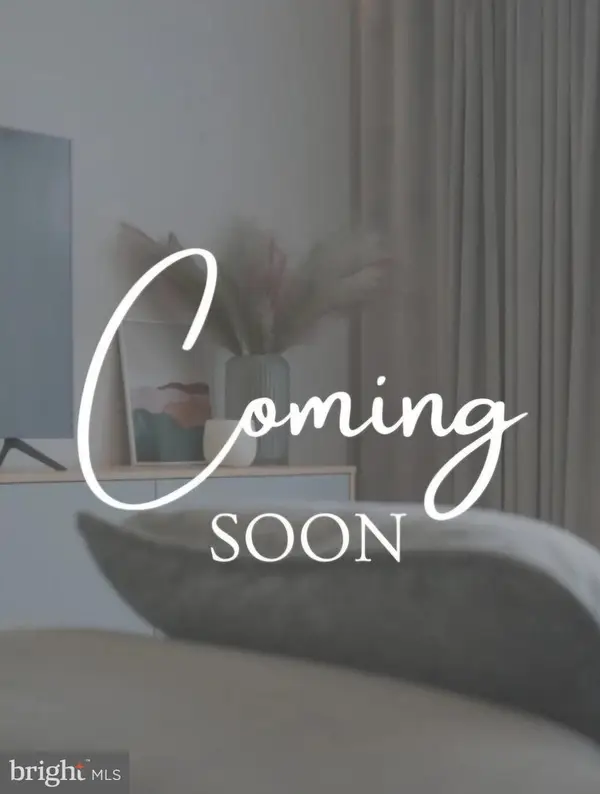 $1,215,000Coming Soon3 beds 4 baths
$1,215,000Coming Soon3 beds 4 baths12534 Ansin Circle Dr, POTOMAC, MD 20854
MLS# MDMC2195342Listed by: ARTIFACT HOMES - New
 $399,000Active4 beds 2 baths1,399 sq. ft.
$399,000Active4 beds 2 baths1,399 sq. ft.7517 Spring Lake Dr #1-c, BETHESDA, MD 20817
MLS# MDMC2194424Listed by: EXP REALTY, LLC - Open Sun, 12 to 3pmNew
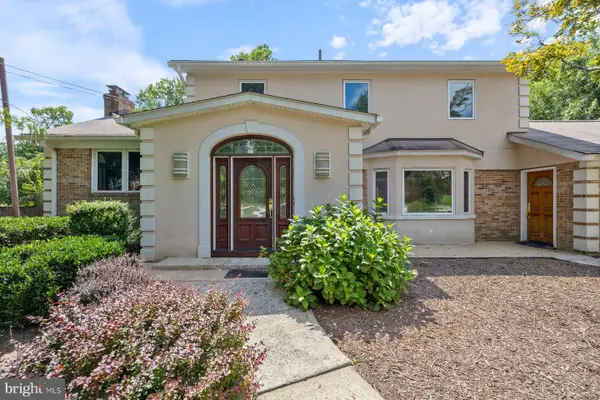 $1,900,000Active5 beds 5 baths6,016 sq. ft.
$1,900,000Active5 beds 5 baths6,016 sq. ft.11900 Gainsborough Rd, POTOMAC, MD 20854
MLS# MDMC2189556Listed by: NEXTHOME ENVISION - Open Sun, 2 to 4pmNew
 $285,000Active2 beds 1 baths922 sq. ft.
$285,000Active2 beds 1 baths922 sq. ft.7541 Spring Lake Dr #b-1, BETHESDA, MD 20817
MLS# MDMC2195326Listed by: EXP REALTY, LLC - Open Sun, 2 to 4pmNew
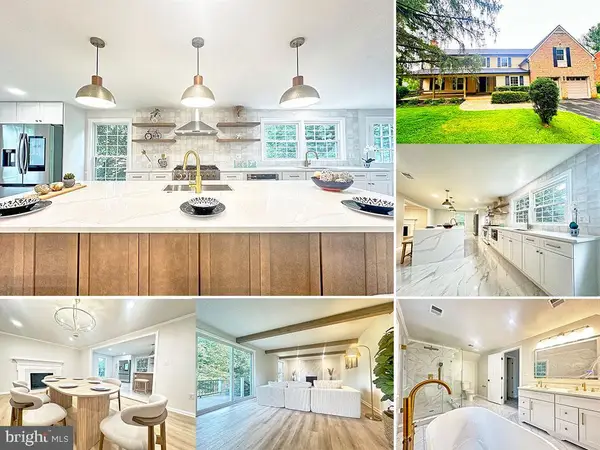 $1,499,900Active6 beds 6 baths5,717 sq. ft.
$1,499,900Active6 beds 6 baths5,717 sq. ft.12311 Overpond Way, POTOMAC, MD 20854
MLS# MDMC2195300Listed by: CAPSTAR PROPERTIES - Open Sun, 1 to 3pmNew
 $1,995,000Active7 beds 5 baths6,156 sq. ft.
$1,995,000Active7 beds 5 baths6,156 sq. ft.10909 Burbank Dr, POTOMAC, MD 20854
MLS# MDMC2195080Listed by: REDFIN CORP

