8901 Durham Dr, POTOMAC, MD 20854
Local realty services provided by:Better Homes and Gardens Real Estate Premier
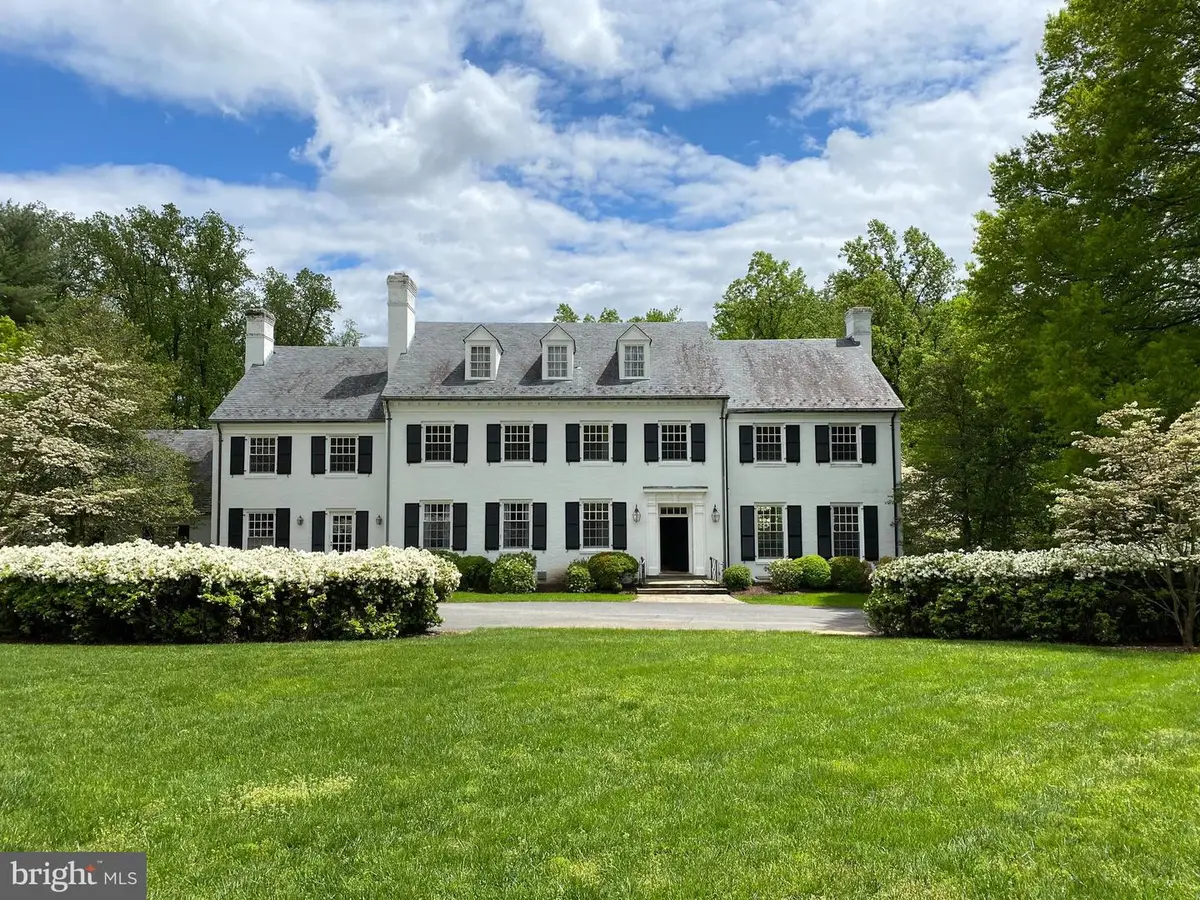
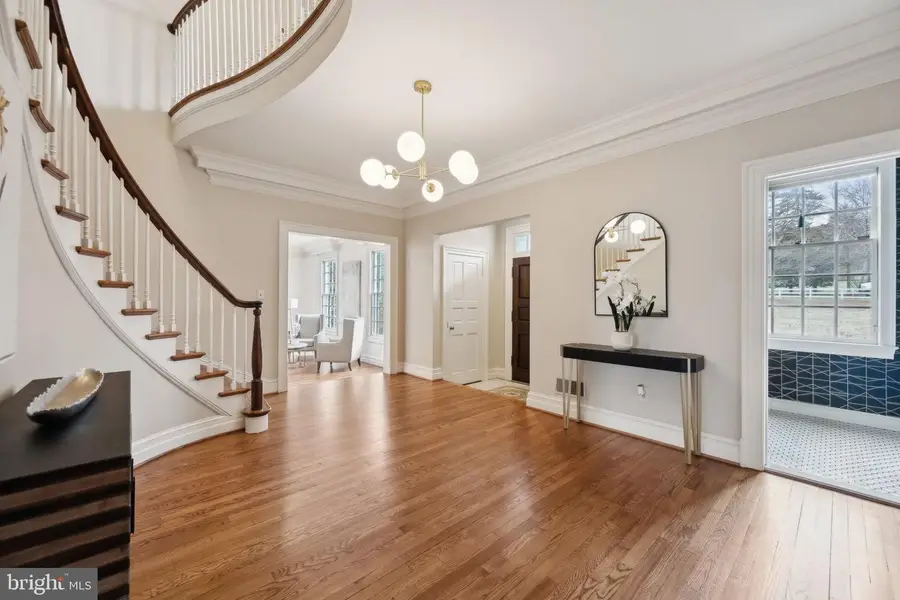

Listed by:jennifer t chow
Office:rlah @properties
MLS#:MDMC2193504
Source:BRIGHTMLS
Price summary
- Price:$3,650,000
- Price per sq. ft.:$406.37
About this home
Presenting a spacious estate home located in Potomac’s Golden Horseshoe, one of the area’s most desirable neighborhoods. This property offers over 7,000 square feet of above-grade living space (more than 9,000 square feet including the lower level) on 3.58 acres. It includes 8 bedrooms across the upper levels and 5 renovated bathrooms. The hardwood floors have been recently refinished, maintaining the home's classic character while adding a more updated look. A circular driveway leads to the main entrance. The surrounding grounds feature mature landscaping and a heated swimming pool. Built with classic architectural elements, the home reflects traditional design throughout, including detailed moldings, formal rooms, and a symmetrical layout. At the same time, its generous proportions and thoughtful layout offer flexibility for modern updates, making it well-suited for buyers who wish to personalize or contemporize the space. Interior features include a large double living room and a formal library with built-in shelving, a fireplace, and a wet bar—designed to function as a quiet workspace, reading room, or executive-style retreat. The kitchen is suited for both everyday use and entertaining. The formal dining room opens to a rear patio through French doors, providing views of the surrounding landscape. The main level also includes two powder rooms and a mudroom with a built-in dog bath. Space has been reserved for a potential future elevator. With just a few personal touches, this home offers the opportunity to create a truly customized living environment. Durham Drive in Bradley Farms offers a combination of privacy, scenic surroundings, and convenient access to D.C, Potomac Village and the airports. The custom-built homes on generous lots are part of an established and engaged community. This area appeals to buyers who value quality construction, comfortable indoor/outdoor living, and a well-regarded neighborhood.
Contact an agent
Home facts
- Year built:1971
- Listing Id #:MDMC2193504
- Added:166 day(s) ago
- Updated:August 16, 2025 at 07:27 AM
Rooms and interior
- Bedrooms:8
- Total bathrooms:8
- Full bathrooms:6
- Half bathrooms:2
- Living area:8,982 sq. ft.
Heating and cooling
- Cooling:Central A/C
- Heating:Forced Air, Oil
Structure and exterior
- Roof:Slate
- Year built:1971
- Building area:8,982 sq. ft.
- Lot area:3.58 Acres
Schools
- High school:WALT WHITMAN
- Middle school:PYLE
- Elementary school:CARDEROCK SPRINGS
Utilities
- Water:Public
- Sewer:Public Sewer
Finances and disclosures
- Price:$3,650,000
- Price per sq. ft.:$406.37
- Tax amount:$29,499 (2024)
New listings near 8901 Durham Dr
- Coming Soon
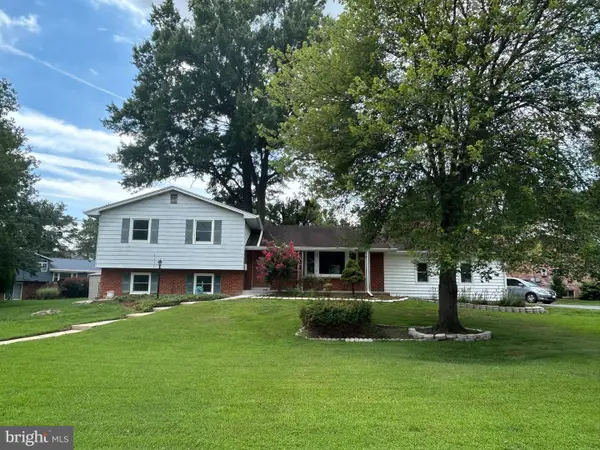 $929,000Coming Soon4 beds 2 baths
$929,000Coming Soon4 beds 2 baths11704 Greenlane Dr, POTOMAC, MD 20854
MLS# MDMC2195650Listed by: RE/MAX REALTY SERVICES  $999,990Pending2 beds 2 baths1,703 sq. ft.
$999,990Pending2 beds 2 baths1,703 sq. ft.1121 Fortune Ter #507, POTOMAC, MD 20854
MLS# MDMC2195590Listed by: MONUMENT SOTHEBY'S INTERNATIONAL REALTY- New
 $2,599,000Active6 beds 7 baths9,000 sq. ft.
$2,599,000Active6 beds 7 baths9,000 sq. ft.1 Lake Potomac Ct, POTOMAC, MD 20854
MLS# MDMC2195456Listed by: NORTHROP REALTY - Coming Soon
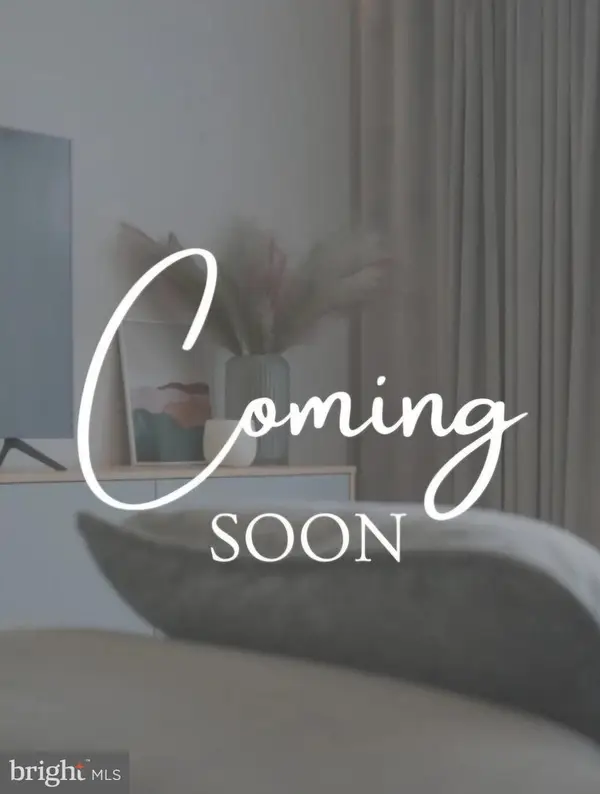 $1,215,000Coming Soon3 beds 4 baths
$1,215,000Coming Soon3 beds 4 baths12534 Ansin Circle Dr, POTOMAC, MD 20854
MLS# MDMC2195342Listed by: ARTIFACT HOMES - Open Sat, 1 to 3pmNew
 $399,000Active4 beds 2 baths1,399 sq. ft.
$399,000Active4 beds 2 baths1,399 sq. ft.7517 Spring Lake Dr #1-c, BETHESDA, MD 20817
MLS# MDMC2194424Listed by: EXP REALTY, LLC - Open Sun, 12 to 3pmNew
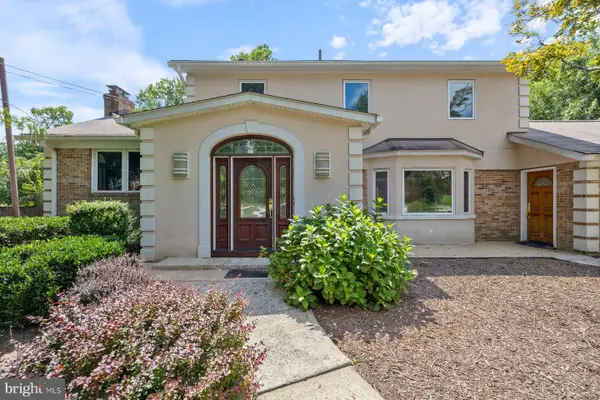 $1,900,000Active6 beds 5 baths6,016 sq. ft.
$1,900,000Active6 beds 5 baths6,016 sq. ft.11900 Gainsborough Rd, POTOMAC, MD 20854
MLS# MDMC2189556Listed by: NEXTHOME ENVISION - Open Sun, 2 to 4pmNew
 $285,000Active2 beds 1 baths922 sq. ft.
$285,000Active2 beds 1 baths922 sq. ft.7541 Spring Lake Dr #b-1, BETHESDA, MD 20817
MLS# MDMC2195326Listed by: EXP REALTY, LLC - Open Sun, 2 to 4pmNew
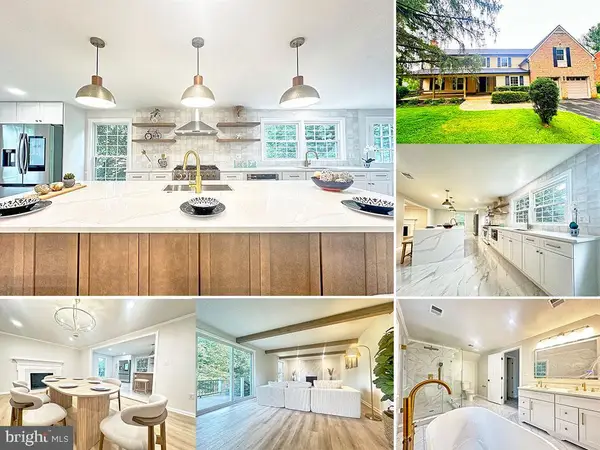 $1,499,900Active6 beds 6 baths5,717 sq. ft.
$1,499,900Active6 beds 6 baths5,717 sq. ft.12311 Overpond Way, POTOMAC, MD 20854
MLS# MDMC2195300Listed by: CAPSTAR PROPERTIES - Open Sat, 1 to 3pmNew
 $1,995,000Active7 beds 5 baths6,156 sq. ft.
$1,995,000Active7 beds 5 baths6,156 sq. ft.10909 Burbank Dr, POTOMAC, MD 20854
MLS# MDMC2195080Listed by: REDFIN CORP - Coming Soon
 $2,299,999Coming Soon9 beds 9 baths
$2,299,999Coming Soon9 beds 9 baths12713 Greenbriar Rd, POTOMAC, MD 20854
MLS# MDMC2195060Listed by: EXP REALTY, LLC

