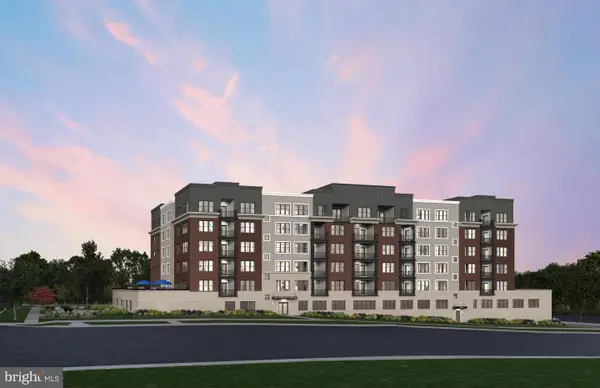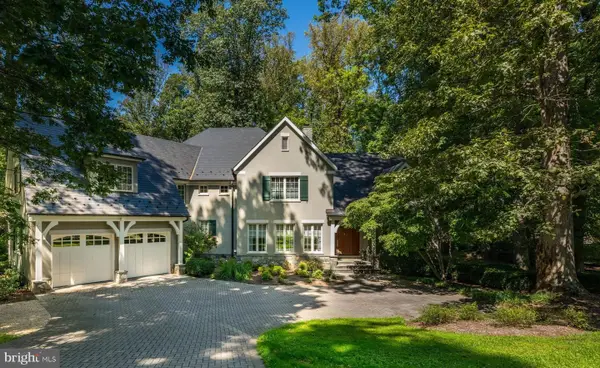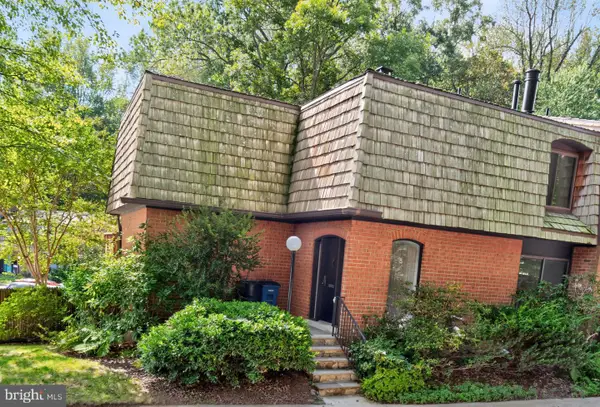9118 Bells Mill Rd, Potomac, MD 20854
Local realty services provided by:Better Homes and Gardens Real Estate Valley Partners
Listed by:mackenzie kate horne
Office:corcoran mcenearney
MLS#:MDMC2186798
Source:BRIGHTMLS
Price summary
- Price:$2,200,000
- Price per sq. ft.:$272.78
About this home
Price perfected! 9118 Bells Mill Road: a modern manor of luxury, perfected. This private 8-bedroom, 7.5 bath estate sits behind a gated drive off Bells Mill Road in the heart of Potomac. A circular motor court and mature landscaping create a discreet, elegant approach to the all-brick residence. Don't miss the video tour!
Inside, a dramatic two-story foyer with dual staircases, marble floors, and a cascading chandelier sets the stage. Formal living and dining rooms lead to a mahogany-clad office, open family room with stone fireplace, and a reimagined gourmet kitchen with oversized island, beverage bar, and top-tier appliances. A main-level guest suite, mudroom, laundry, and 4-car garage add convenience.
Upstairs, the primary retreat offers a fireplace, dressing room, and spa bath with steam shower, sauna, and skylit freestanding tub. Three ensuite bedrooms complete the level. The above-ground lower level includes a great room with fireplace, guest suite, two additional bedrooms/dens, playroom, gym, laundry, and ample storage.
Sited on nearly an acre with a flat, pool-ready backyard, this 8-bedroom estate combines privacy and accessibility—just minutes to top schools, downtown Potomac, and world-class dining.
--
Key Updates:
Exterior painting (2025), Thermador dishwasher (2025), LG washer and dryer (2025), brick repointing (2025), gazebo (2024), grill gas hookup (2024), primary bedroom closet update (2024), sump pump replacement (2024), primary bathroom and upper level bathrooms all updated (2023), main floor laundry/mudroom update (2023), LG washer and dryer (2023), LVP flooring installed in basement (2022), main and lower level bathrooms updated (2022), hardwood floors refinished (2021), 2-zone HVAC (2020), high-end kitchen appliances (2020), complete kitchen update to create open concept living-dining (2020), surround sound theatre speakers installed in lower level great room surround sound installed (2020), grand foyer update and coat closet built (2020)
Contact an agent
Home facts
- Year built:1987
- Listing ID #:MDMC2186798
- Added:99 day(s) ago
- Updated:October 01, 2025 at 05:37 AM
Rooms and interior
- Bedrooms:8
- Total bathrooms:8
- Full bathrooms:7
- Half bathrooms:1
- Living area:8,065 sq. ft.
Heating and cooling
- Cooling:Central A/C
- Heating:Natural Gas, Zoned
Structure and exterior
- Year built:1987
- Building area:8,065 sq. ft.
- Lot area:0.92 Acres
Schools
- High school:WINSTON CHURCHILL
- Middle school:CABIN JOHN
- Elementary school:BELLS MILL
Utilities
- Water:Public
- Sewer:Public Sewer
Finances and disclosures
- Price:$2,200,000
- Price per sq. ft.:$272.78
- Tax amount:$21,602 (2024)
New listings near 9118 Bells Mill Rd
- New
 $1,195,000Active4 beds 3 baths2,704 sq. ft.
$1,195,000Active4 beds 3 baths2,704 sq. ft.11613 Bedfordshire Ave, ROCKVILLE, MD 20854
MLS# MDMC2192770Listed by: COMPASS - Coming SoonOpen Sat, 11am to 1pm
 $1,799,000Coming Soon6 beds 4 baths
$1,799,000Coming Soon6 beds 4 baths8601 Fenway Dr, BETHESDA, MD 20817
MLS# MDMC2201720Listed by: CAPITAL RESIDENTIAL PROPERTIES - Coming SoonOpen Sun, 1 to 3pm
 $420,000Coming Soon2 beds 2 baths
$420,000Coming Soon2 beds 2 baths7420 Westlake Ter #210, BETHESDA, MD 20817
MLS# MDMC2201490Listed by: LONG & FOSTER REAL ESTATE, INC. - Open Sat, 1 to 3pmNew
 $2,400,000Active6 beds 7 baths7,317 sq. ft.
$2,400,000Active6 beds 7 baths7,317 sq. ft.13533 Magruder Farm Ct, POTOMAC, MD 20854
MLS# MDMC2202060Listed by: COMPASS - Coming SoonOpen Sun, 1 to 3pm
 $2,390,000Coming Soon5 beds 6 baths
$2,390,000Coming Soon5 beds 6 baths9454 Newbridge Dr, POTOMAC, MD 20854
MLS# MDMC2201160Listed by: LONG & FOSTER REAL ESTATE, INC.  $1,014,990Pending2 beds 2 baths1,703 sq. ft.
$1,014,990Pending2 beds 2 baths1,703 sq. ft.1121 Fortune Ter #309, POTOMAC, MD 20854
MLS# MDMC2201990Listed by: MONUMENT SOTHEBY'S INTERNATIONAL REALTY- New
 $3,200,000Active6 beds 8 baths7,900 sq. ft.
$3,200,000Active6 beds 8 baths7,900 sq. ft.11512 Morning Ride Dr, POTOMAC, MD 20854
MLS# MDMC2198114Listed by: WASHINGTON FINE PROPERTIES, LLC - Open Sun, 2 to 4pmNew
 $790,000Active5 beds 4 baths2,573 sq. ft.
$790,000Active5 beds 4 baths2,573 sq. ft.10739 Deborah Dr, ROCKVILLE, MD 20854
MLS# MDMC2201782Listed by: LONG & FOSTER REAL ESTATE, INC. - Coming Soon
 $2,499,000Coming Soon6 beds 6 baths
$2,499,000Coming Soon6 beds 6 baths7100 Deer Crossing Ct, BETHESDA, MD 20817
MLS# MDMC2201726Listed by: WASHINGTON FINE PROPERTIES, LLC  $1,050,000Active4 beds 4 baths3,176 sq. ft.
$1,050,000Active4 beds 4 baths3,176 sq. ft.1752 Glastonberry Rd, POTOMAC, MD 20854
MLS# MDMC2169660Listed by: LPT REALTY, LLC
