9201 Farnsworth Dr, POTOMAC, MD 20854
Local realty services provided by:Better Homes and Gardens Real Estate Community Realty
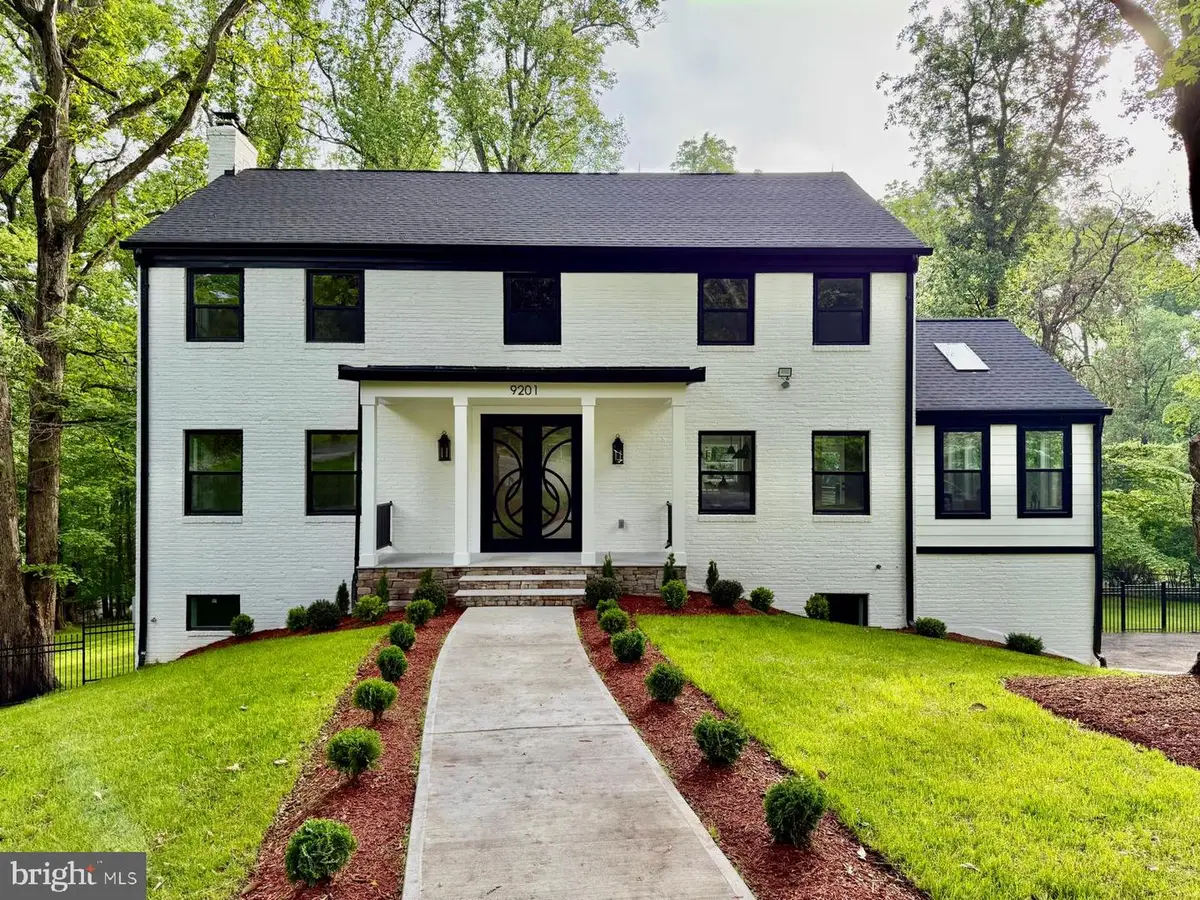

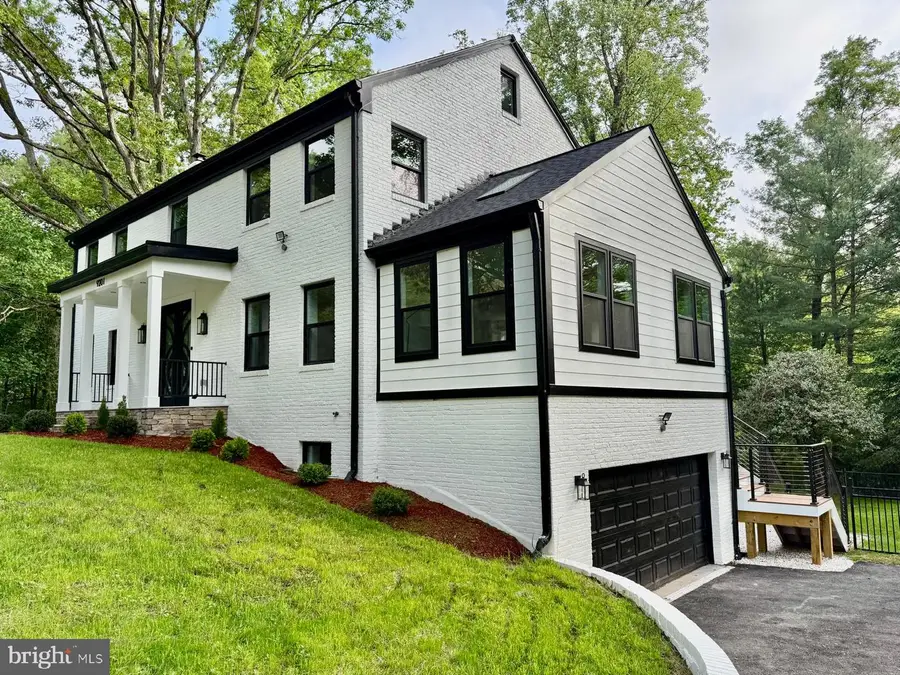
9201 Farnsworth Dr,POTOMAC, MD 20854
$1,649,000
- 5 Beds
- 4 Baths
- 4,074 sq. ft.
- Single family
- Active
Listed by:alejandro luis a martinez
Office:the agency dc
MLS#:MDMC2175064
Source:BRIGHTMLS
Price summary
- Price:$1,649,000
- Price per sq. ft.:$404.76
About this home
This beautifully off of Bradley Blvd sitting on 3/4 acre of lot, completely rebuilt colonial-style home blends timeless elegance with modern sophistication, offering exceptional living in one of Potomac’s most desirable neighborhoods. Step through the stone front patio into a sunlit entryway with brand-new hardwood floors. The main level features a formal dining room with an elegant chandelier, a cozy sitting room, and a chef's dream kitchen—complete with Thor appliances, quartz waterfall island, champagne hardware, and custom shaker cabinets. The open-concept living room centers around a tiled wood-burning fireplace and flows seamlessly to a composite deck with black cable railings.
Upstairs, the luxurious primary suite offers walk-in closet, and a spa-like bath with gold fixtures, dual sinks, a soaking tub, and a glass-enclosed shower. Three additional bedrooms and a full bath complete this level. The basement is made for entertaining with a spacious family room, and walk-out access to a backyard oasis. Situated on a peaceful, tree-lined street in one of Potomac’s most sought-after neighborhoods offers the perfect blend of quiet suburban charm and unbeatable convenience. Just minutes from Potomac Village, top-rated public and private schools, scenic parks, and with easy access to major commuter routes into DC, Bethesda, and Northern Virginia, this location truly delivers the best of Potomac living.
Contact an agent
Home facts
- Year built:1961
- Listing Id #:MDMC2175064
- Added:66 day(s) ago
- Updated:August 16, 2025 at 01:49 PM
Rooms and interior
- Bedrooms:5
- Total bathrooms:4
- Full bathrooms:3
- Half bathrooms:1
- Living area:4,074 sq. ft.
Heating and cooling
- Cooling:Central A/C
- Heating:Electric, Heat Pump(s)
Structure and exterior
- Year built:1961
- Building area:4,074 sq. ft.
- Lot area:0.72 Acres
Utilities
- Water:Well
- Sewer:Private Septic Tank
Finances and disclosures
- Price:$1,649,000
- Price per sq. ft.:$404.76
- Tax amount:$11,655 (2024)
New listings near 9201 Farnsworth Dr
- Coming Soon
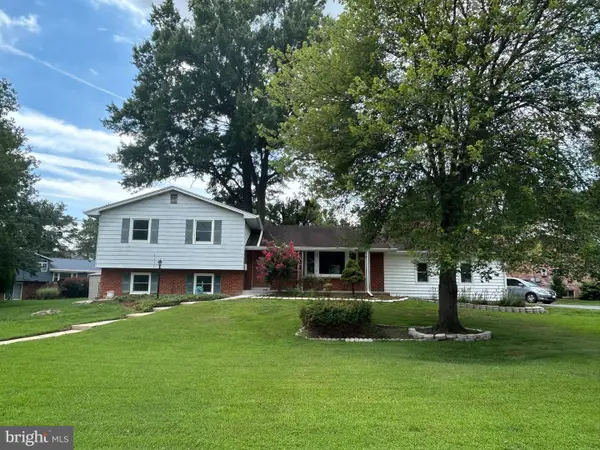 $929,000Coming Soon4 beds 3 baths
$929,000Coming Soon4 beds 3 baths11704 Greenlane Dr, POTOMAC, MD 20854
MLS# MDMC2195650Listed by: RE/MAX REALTY SERVICES  $999,990Pending2 beds 2 baths1,703 sq. ft.
$999,990Pending2 beds 2 baths1,703 sq. ft.1121 Fortune Ter #507, POTOMAC, MD 20854
MLS# MDMC2195590Listed by: MONUMENT SOTHEBY'S INTERNATIONAL REALTY- New
 $2,599,000Active6 beds 7 baths9,000 sq. ft.
$2,599,000Active6 beds 7 baths9,000 sq. ft.1 Lake Potomac Ct, POTOMAC, MD 20854
MLS# MDMC2195456Listed by: NORTHROP REALTY - Coming Soon
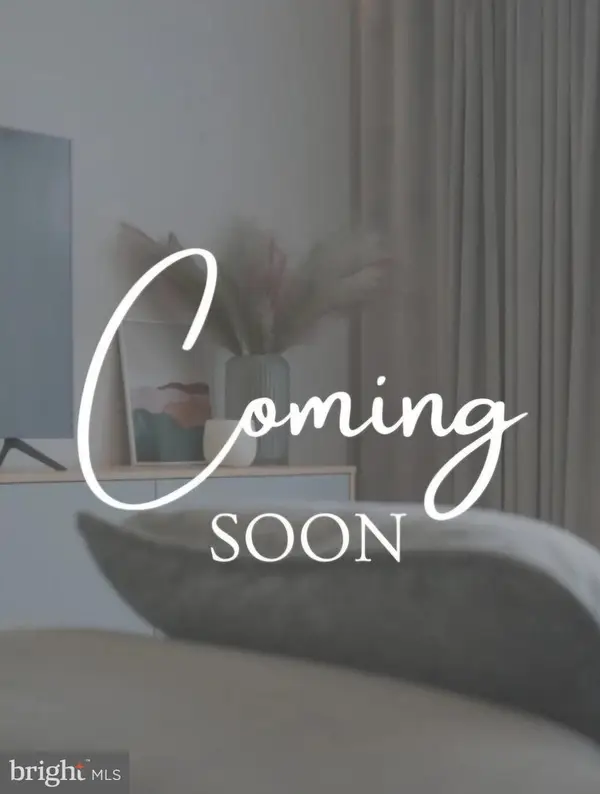 $1,215,000Coming Soon3 beds 4 baths
$1,215,000Coming Soon3 beds 4 baths12534 Ansin Circle Dr, POTOMAC, MD 20854
MLS# MDMC2195342Listed by: ARTIFACT HOMES - Open Sat, 1 to 3pmNew
 $399,000Active4 beds 2 baths1,399 sq. ft.
$399,000Active4 beds 2 baths1,399 sq. ft.7517 Spring Lake Dr #1-c, BETHESDA, MD 20817
MLS# MDMC2194424Listed by: EXP REALTY, LLC - Open Sun, 12 to 3pmNew
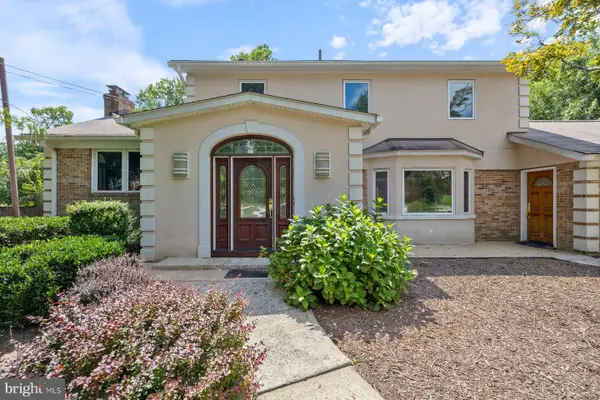 $1,900,000Active6 beds 5 baths6,016 sq. ft.
$1,900,000Active6 beds 5 baths6,016 sq. ft.11900 Gainsborough Rd, POTOMAC, MD 20854
MLS# MDMC2189556Listed by: NEXTHOME ENVISION - Open Sun, 2 to 4pmNew
 $285,000Active2 beds 1 baths922 sq. ft.
$285,000Active2 beds 1 baths922 sq. ft.7541 Spring Lake Dr #b-1, BETHESDA, MD 20817
MLS# MDMC2195326Listed by: EXP REALTY, LLC - Open Sun, 2 to 4pmNew
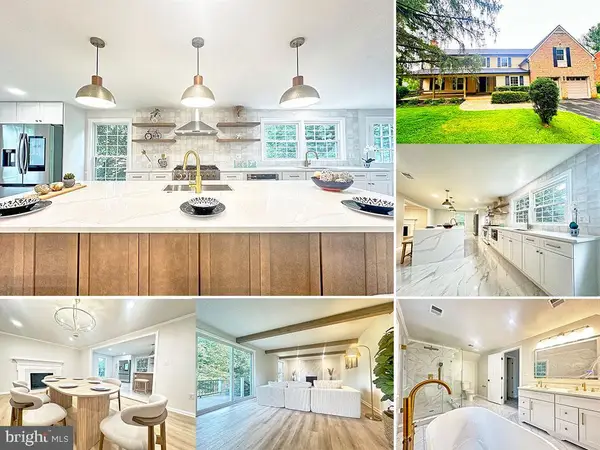 $1,499,900Active6 beds 6 baths5,717 sq. ft.
$1,499,900Active6 beds 6 baths5,717 sq. ft.12311 Overpond Way, POTOMAC, MD 20854
MLS# MDMC2195300Listed by: CAPSTAR PROPERTIES - Open Sat, 1 to 3pmNew
 $1,995,000Active7 beds 5 baths6,156 sq. ft.
$1,995,000Active7 beds 5 baths6,156 sq. ft.10909 Burbank Dr, POTOMAC, MD 20854
MLS# MDMC2195080Listed by: REDFIN CORP - Coming Soon
 $2,299,999Coming Soon9 beds 9 baths
$2,299,999Coming Soon9 beds 9 baths12713 Greenbriar Rd, POTOMAC, MD 20854
MLS# MDMC2195060Listed by: EXP REALTY, LLC

