9821 Betteker Ln, POTOMAC, MD 20854
Local realty services provided by:Better Homes and Gardens Real Estate Community Realty
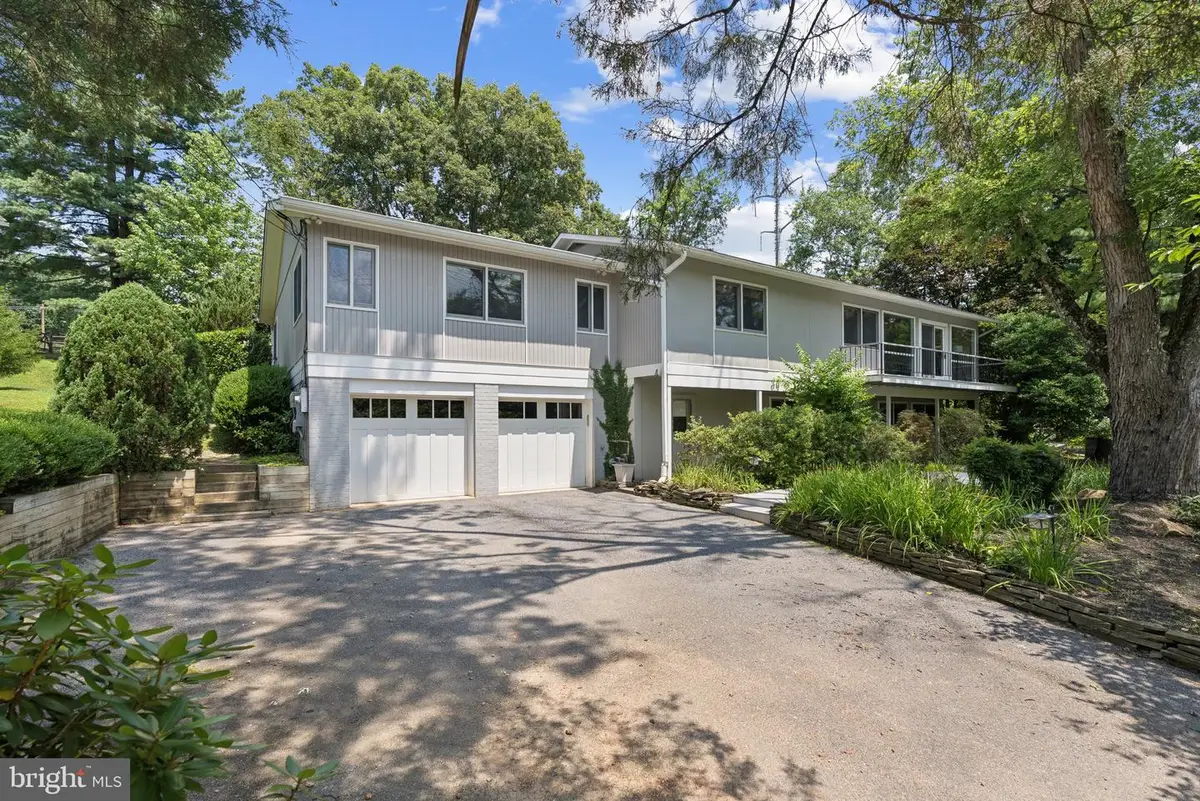
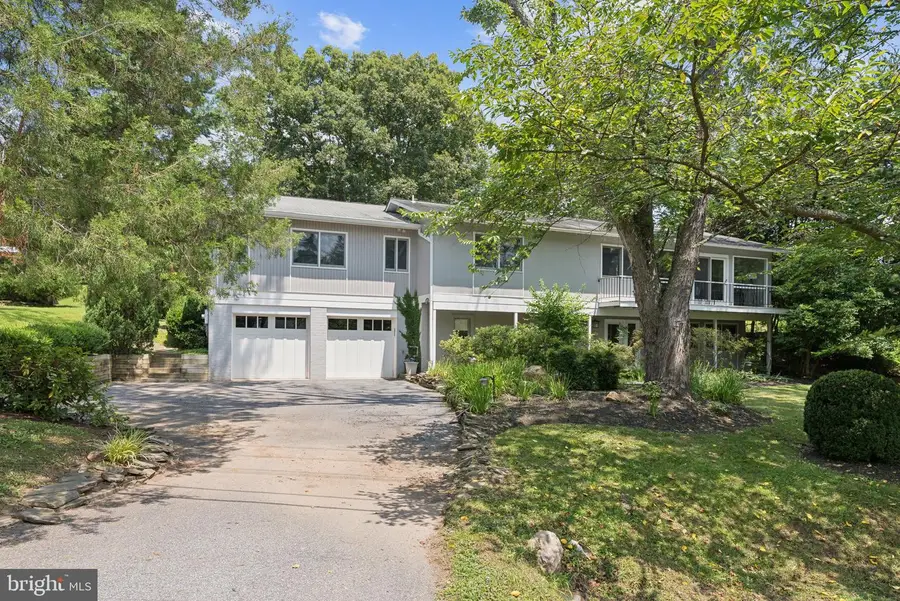

9821 Betteker Ln,POTOMAC, MD 20854
$1,049,500
- 5 Beds
- 3 Baths
- 2,741 sq. ft.
- Single family
- Pending
Listed by:cara pearlman
Office:compass
MLS#:MDMC2190372
Source:BRIGHTMLS
Price summary
- Price:$1,049,500
- Price per sq. ft.:$382.89
About this home
Welcome to 9821 Betteker Lane, a beautifully updated mid-century inspired home nestled on a serene 0.4 acre lot in the sought after Glen Park neighborhood of Potomac. This spacious five-bedroom, three-bath residence offers over approximately 2,700 square feet of finished living space and a seamless blend of MCM inspired architecture and modern upgrades.
The main level features soaring ceilings, expansive windows and a fully renovated gourmet kitchen equipped with Jenn-Air and Thermador appliances, custom cabinetry, and a center island. The open concept living space serves as the heart of the home and connects the kitchen, dining and living room without interruption.
The primary suite is a true retreat with a floor-to-ceiling stone fireplace, large dressing room, and a spa-inspired bath with radiant heated tile floors, as well as direct access to a private patio. Additional highlights include two fireplaces, hardwood floors, recessed lighting, and a fully finished lower level with a spacious family room, guest bedroom/home office, laundry area, and storage.
Outside, enjoy a tranquil backyard with a stone patio ideal for entertaining. An attached two-car garage, newer windows, and updated systems offer added convenience. Located in the top-rated Churchill High School cluster (Wayside ES, Hoover MS), and just minutes from Bethesda, Rockville, and D.C., this move-in-ready home offers the perfect combination of comfort, style, and location.
Public record reflects total square footage of 3,690.
All measurements are approximate. Property details and square footage should be independently verified, and not used for property valuation.
Contact an agent
Home facts
- Year built:1967
- Listing Id #:MDMC2190372
- Added:14 day(s) ago
- Updated:August 16, 2025 at 07:27 AM
Rooms and interior
- Bedrooms:5
- Total bathrooms:3
- Full bathrooms:3
- Living area:2,741 sq. ft.
Heating and cooling
- Cooling:Central A/C
- Heating:Forced Air, Natural Gas
Structure and exterior
- Roof:Composite, Shingle
- Year built:1967
- Building area:2,741 sq. ft.
- Lot area:0.41 Acres
Schools
- High school:WINSTON CHURCHILL
- Middle school:HERBERT HOOVER
- Elementary school:WAYSIDE
Utilities
- Water:Public
- Sewer:Public Sewer
Finances and disclosures
- Price:$1,049,500
- Price per sq. ft.:$382.89
- Tax amount:$9,125 (2024)
New listings near 9821 Betteker Ln
- Coming Soon
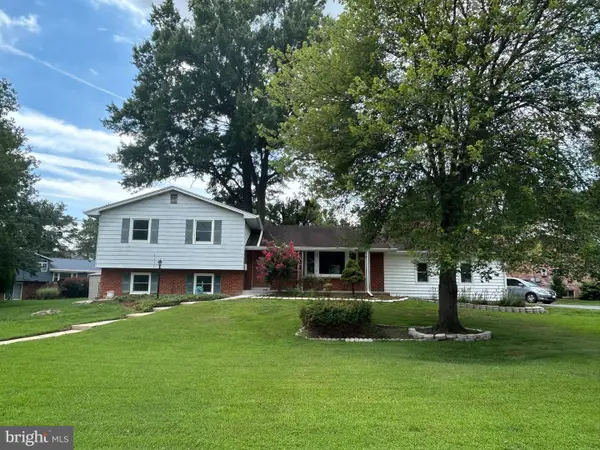 $929,000Coming Soon4 beds 2 baths
$929,000Coming Soon4 beds 2 baths11704 Greenlane Dr, POTOMAC, MD 20854
MLS# MDMC2195650Listed by: RE/MAX REALTY SERVICES  $999,990Pending2 beds 2 baths1,703 sq. ft.
$999,990Pending2 beds 2 baths1,703 sq. ft.1121 Fortune Ter #507, POTOMAC, MD 20854
MLS# MDMC2195590Listed by: MONUMENT SOTHEBY'S INTERNATIONAL REALTY- New
 $2,599,000Active6 beds 7 baths9,000 sq. ft.
$2,599,000Active6 beds 7 baths9,000 sq. ft.1 Lake Potomac Ct, POTOMAC, MD 20854
MLS# MDMC2195456Listed by: NORTHROP REALTY - Coming Soon
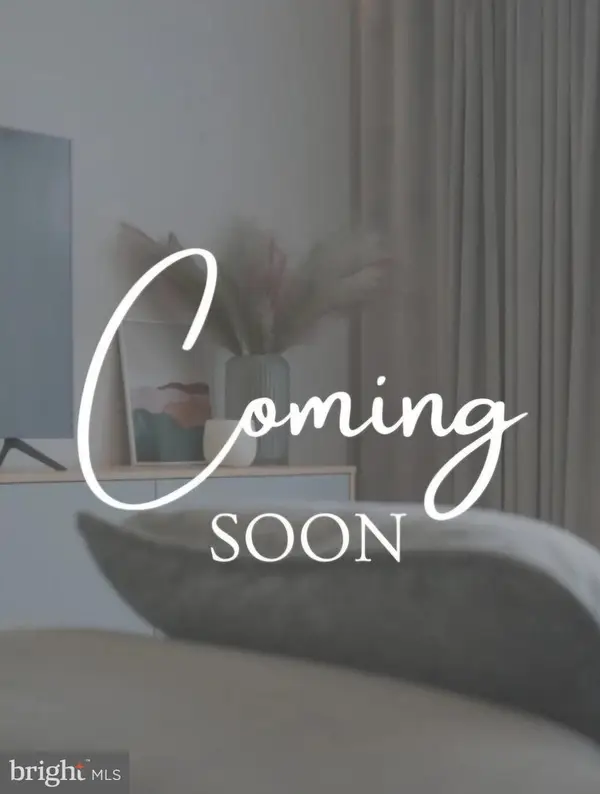 $1,215,000Coming Soon3 beds 4 baths
$1,215,000Coming Soon3 beds 4 baths12534 Ansin Circle Dr, POTOMAC, MD 20854
MLS# MDMC2195342Listed by: ARTIFACT HOMES - Open Sat, 1 to 3pmNew
 $399,000Active4 beds 2 baths1,399 sq. ft.
$399,000Active4 beds 2 baths1,399 sq. ft.7517 Spring Lake Dr #1-c, BETHESDA, MD 20817
MLS# MDMC2194424Listed by: EXP REALTY, LLC - Open Sun, 12 to 3pmNew
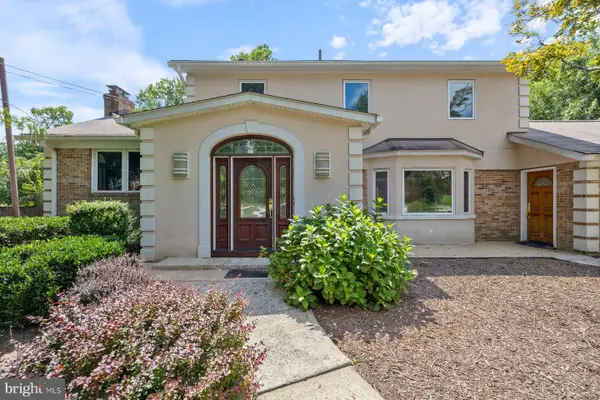 $1,900,000Active6 beds 5 baths6,016 sq. ft.
$1,900,000Active6 beds 5 baths6,016 sq. ft.11900 Gainsborough Rd, POTOMAC, MD 20854
MLS# MDMC2189556Listed by: NEXTHOME ENVISION - Open Sun, 2 to 4pmNew
 $285,000Active2 beds 1 baths922 sq. ft.
$285,000Active2 beds 1 baths922 sq. ft.7541 Spring Lake Dr #b-1, BETHESDA, MD 20817
MLS# MDMC2195326Listed by: EXP REALTY, LLC - Open Sun, 2 to 4pmNew
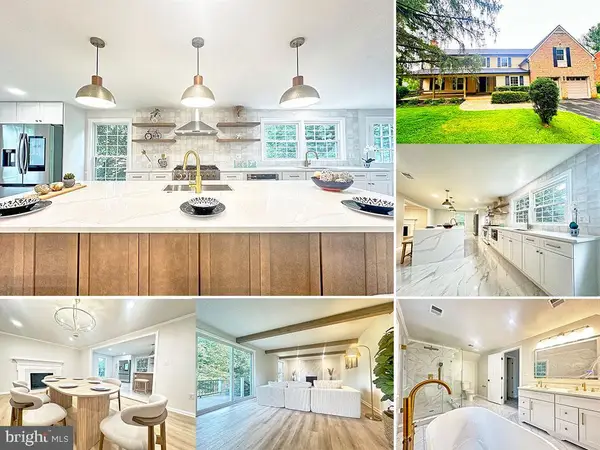 $1,499,900Active6 beds 6 baths5,717 sq. ft.
$1,499,900Active6 beds 6 baths5,717 sq. ft.12311 Overpond Way, POTOMAC, MD 20854
MLS# MDMC2195300Listed by: CAPSTAR PROPERTIES - Open Sat, 1 to 3pmNew
 $1,995,000Active7 beds 5 baths6,156 sq. ft.
$1,995,000Active7 beds 5 baths6,156 sq. ft.10909 Burbank Dr, POTOMAC, MD 20854
MLS# MDMC2195080Listed by: REDFIN CORP - Coming Soon
 $2,299,999Coming Soon9 beds 9 baths
$2,299,999Coming Soon9 beds 9 baths12713 Greenbriar Rd, POTOMAC, MD 20854
MLS# MDMC2195060Listed by: EXP REALTY, LLC

