9908 Kentsdale Dr, Potomac, MD 20854
Local realty services provided by:Better Homes and Gardens Real Estate Maturo
Listed by:viveca stahl-kazarian
Office:compass
MLS#:MDMC2179976
Source:BRIGHTMLS
Sorry, we are unable to map this address
Price summary
- Price:$1,750,000
- Monthly HOA dues:$31.67
About this home
Step into this timeless Classic Colonial, thoughtfully updated and perfectly positioned in Potomac’s exclusive Falconhurst neighborhood. Set on a flat 0.46-acre lot, this 6-bedroom, 4.5-bath home offers a blend of sophistication and comfort, with beautifully appointed interiors and a backyard designed for both relaxation and entertaining. A stately brick exterior and flagstone walkway welcome you home, while mature trees and lush landscaping surround the property, ensuring peace and privacy. The flagstone patio off the kitchen extends your living space outdoors, and the fully fenced backyard creates a private haven for gathering, play, or quiet moments.
Inside, the home is filled with natural light and offers an inviting, open layout. Refinished hardwood floors and tasteful lighting add warmth and elegance throughout much of the main level. A striking two-story foyer greets you with marble-style porcelain tile, a dramatic curved staircase, sidelights, and an atrium window accented by a decorative oval detail. The living room features a wood-burning fireplace with a marble surround, oversized windows, crown molding, recessed lighting, and sliding glass doors that bring the outdoors in. The formal dining room is beautifully appointed with crown molding, chair rail, tall front-facing windows, and a contemporary chandelier. A private office, complete with built-in bookcases, a closet, and generous windows, offers a quiet retreat for work or study.
The renovated kitchen is both stylish and functional, featuring 42” white cabinetry with crown molding, stainless steel appliances, quartz countertops, and a spacious center island with bar seating and elegant pendant lighting. A marble backsplash adds texture, while a bay window with built-in seating creates a cozy nook for casual dining. The adjoining breakfast area opens directly to the rear patio for effortless indoor-outdoor flow. The show-stopping two-story family room is bathed in natural light and anchored by a second wood-burning fireplace with a painted brick surround and sliding glass doors leading to the backyard. Also on the main level are a chic powder room with a marble-topped vanity and porcelain sink, and a laundry room with front-load washer and dryer, utility sink, and ceramic tile flooring.
Upstairs, a spacious landing with views of the two-story family room connects to four generously sized bedrooms. Bedrooms 2 and 3 feature new carpet, fresh paint and share a beautifully updated Jack & Jill bathroom. Bedroom 4 enjoys the privacy of its own ensuite bath, also renovated, along with a large closet. The expansive primary suite is a true retreat, offering two walk-in closets and a luxurious spa-inspired bath complete with a walk-in shower, elegant soaking tub, double vanity, ceramic tile flooring, modern lighting, and abundant storage.
The fully finished lower level offers versatility and style, featuring new luxury vinyl plank flooring, fresh recessed lighting, and a spacious recreation area perfect for relaxing or entertaining. A fifth bedroom includes a closet, egress window, and flexible space ideal for a home office or study. A full bath with an updated vanity, tiled shower, and modern fixtures provides added convenience. Ample storage completes the lower level.
This exceptional home in Falconhurst blends classic elegance with modern updates in a serene yet accessible setting—just minutes from Potomac Village, top-rated schools, parks, and major commuter routes.
Experience the best of Potomac living in a home that welcomes you with both charm and comfort.
Contact an agent
Home facts
- Year built:1986
- Listing ID #:MDMC2179976
- Added:138 day(s) ago
- Updated:September 30, 2025 at 03:39 AM
Rooms and interior
- Bedrooms:6
- Total bathrooms:5
- Full bathrooms:4
- Half bathrooms:1
Heating and cooling
- Cooling:Central A/C, Heat Pump(s)
- Heating:Electric, Forced Air
Structure and exterior
- Roof:Asphalt
- Year built:1986
Schools
- High school:WINSTON CHURCHILL
- Middle school:CABIN JOHN
- Elementary school:SEVEN LOCKS
Utilities
- Water:Public
- Sewer:Public Sewer
Finances and disclosures
- Price:$1,750,000
- Tax amount:$15,283 (2024)
New listings near 9908 Kentsdale Dr
- Coming Soon
 $2,390,000Coming Soon5 beds 6 baths
$2,390,000Coming Soon5 beds 6 baths9454 Newbridge Dr, POTOMAC, MD 20854
MLS# MDMC2201160Listed by: LONG & FOSTER REAL ESTATE, INC. 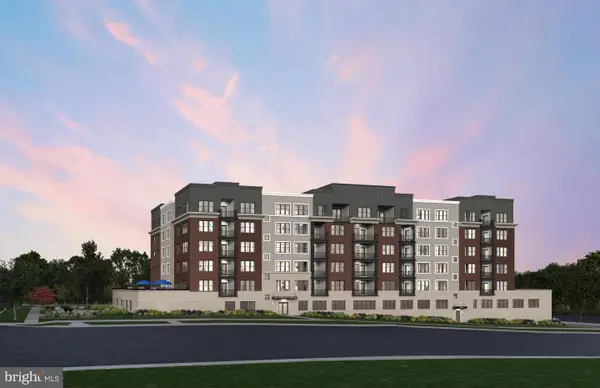 $1,014,990Pending2 beds 2 baths1,703 sq. ft.
$1,014,990Pending2 beds 2 baths1,703 sq. ft.1121 Fortune Ter #309, POTOMAC, MD 20854
MLS# MDMC2201990Listed by: MONUMENT SOTHEBY'S INTERNATIONAL REALTY- New
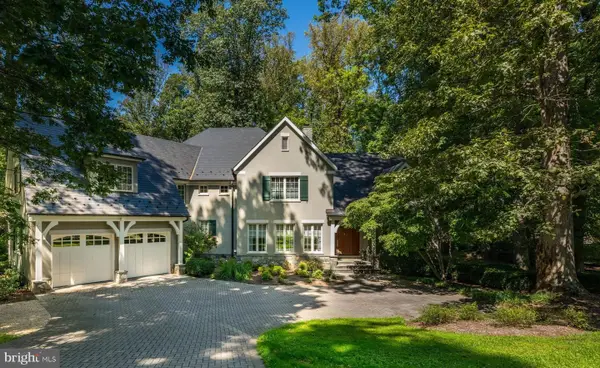 $3,200,000Active6 beds 8 baths7,900 sq. ft.
$3,200,000Active6 beds 8 baths7,900 sq. ft.11512 Morning Ride Dr, POTOMAC, MD 20854
MLS# MDMC2198114Listed by: WASHINGTON FINE PROPERTIES, LLC - New
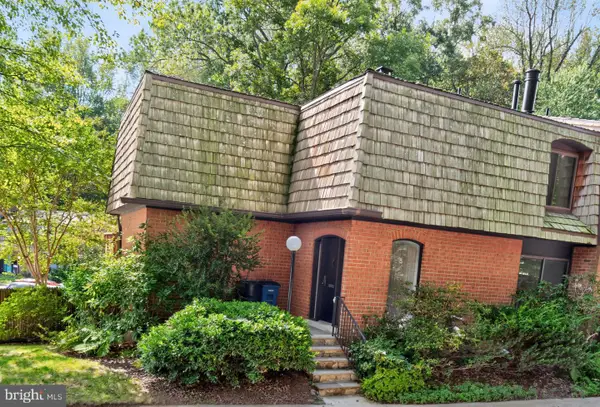 $790,000Active5 beds 4 baths2,573 sq. ft.
$790,000Active5 beds 4 baths2,573 sq. ft.10739 Deborah Dr, ROCKVILLE, MD 20854
MLS# MDMC2201782Listed by: LONG & FOSTER REAL ESTATE, INC. - Coming Soon
 $2,499,000Coming Soon6 beds 6 baths
$2,499,000Coming Soon6 beds 6 baths7100 Deer Crossing Ct, BETHESDA, MD 20817
MLS# MDMC2201726Listed by: WASHINGTON FINE PROPERTIES, LLC  $1,050,000Active4 beds 4 baths3,176 sq. ft.
$1,050,000Active4 beds 4 baths3,176 sq. ft.1752 Glastonberry Rd, POTOMAC, MD 20854
MLS# MDMC2169660Listed by: LPT REALTY, LLC- Coming SoonOpen Sat, 1 to 4pm
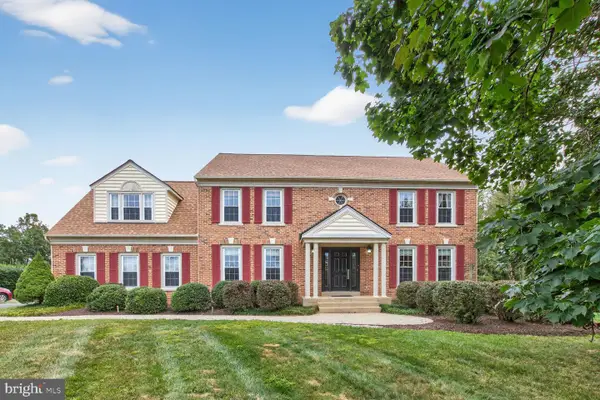 $1,299,900Coming Soon4 beds 5 baths
$1,299,900Coming Soon4 beds 5 baths12725 Maidens Bower Dr, POTOMAC, MD 20854
MLS# MDMC2201166Listed by: LONG & FOSTER REAL ESTATE, INC. - Coming Soon
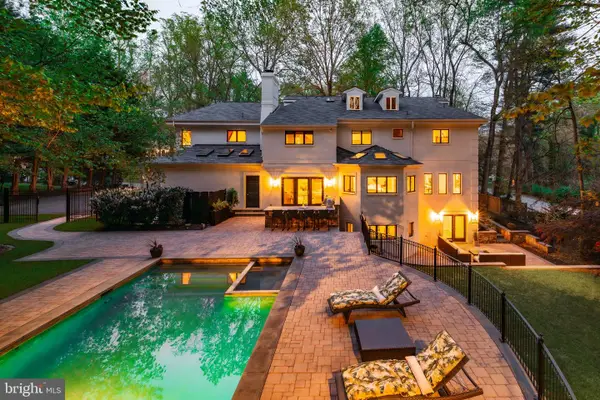 $2,795,000Coming Soon7 beds 10 baths
$2,795,000Coming Soon7 beds 10 baths9200 Hollyoak Dr, BETHESDA, MD 20817
MLS# MDMC2200988Listed by: TTR SOTHEBY'S INTERNATIONAL REALTY - New
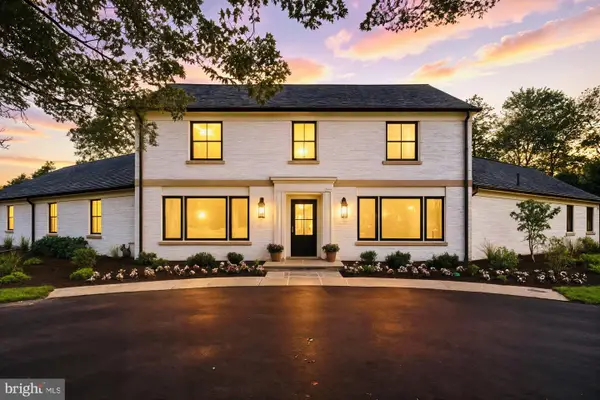 $3,144,000Active4 beds 5 baths7,833 sq. ft.
$3,144,000Active4 beds 5 baths7,833 sq. ft.10700 Alloway Dr, POTOMAC, MD 20854
MLS# MDMC2201170Listed by: COMPASS 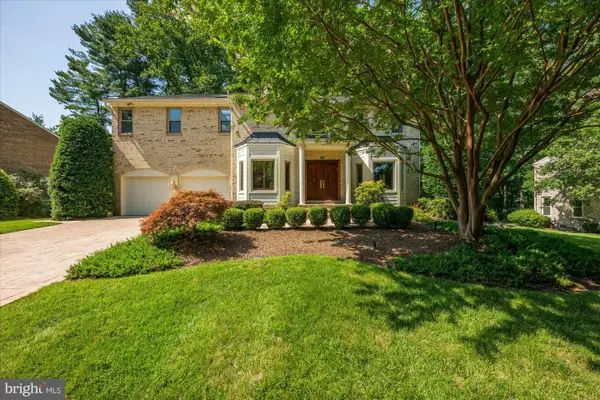 $1,550,000Pending6 beds 5 baths5,100 sq. ft.
$1,550,000Pending6 beds 5 baths5,100 sq. ft.6 Le Havre Ct, POTOMAC, MD 20854
MLS# MDMC2201604Listed by: WASHINGTON FINE PROPERTIES, LLC
