135 Kinsey Dr, PRINCE FREDERICK, MD 20678
Local realty services provided by:Better Homes and Gardens Real Estate Premier
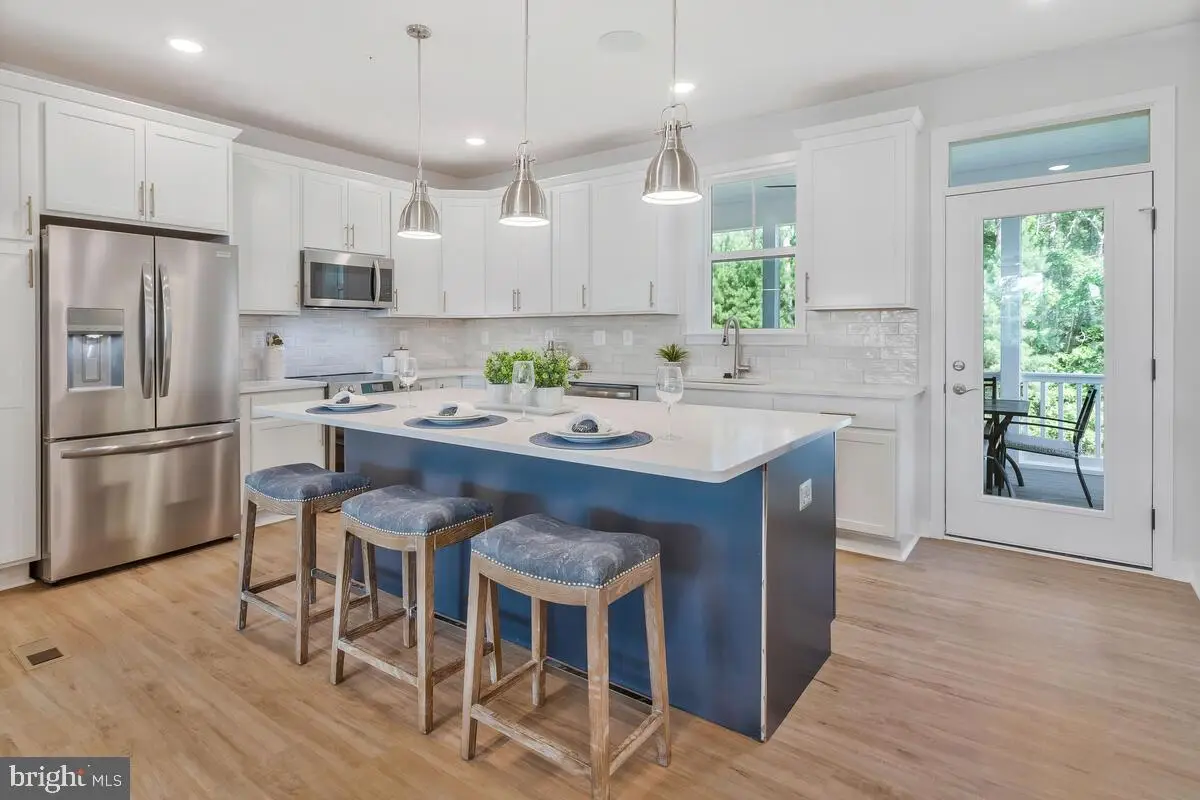
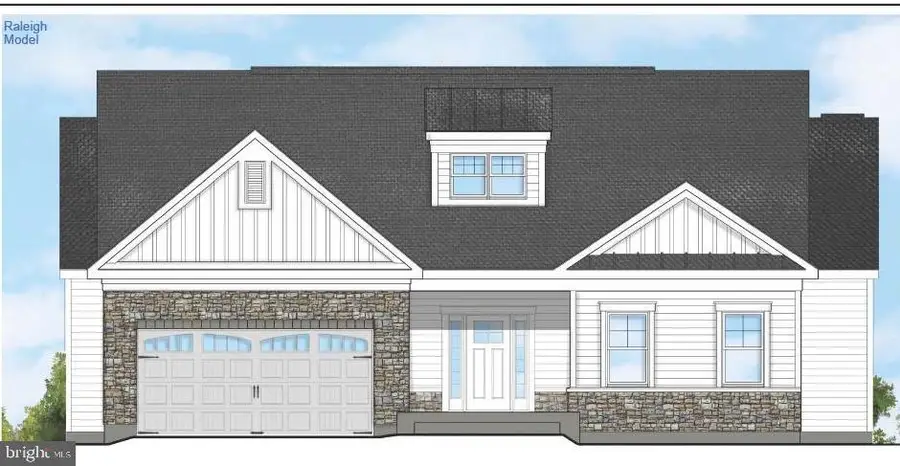

135 Kinsey Dr,PRINCE FREDERICK, MD 20678
$810,000
- 3 Beds
- 3 Baths
- 2,230 sq. ft.
- Single family
- Pending
Listed by:jamie michelle richardson
Office:coldwell banker realty
MLS#:MDCA2022314
Source:BRIGHTMLS
Price summary
- Price:$810,000
- Price per sq. ft.:$363.23
- Monthly HOA dues:$114
About this home
Welcome to Kinsey’s Ridge, an exclusive 12-home community by Schaefer Homes located in Prince Frederick, Maryland. The Raleigh floor plan offers the ease of single level living with the flexibility of a spacious basement that can be finished to include a recreation room, additional bedroom, and full bath. Featuring approximately 2,230 square feet on the main level, this thoughtfully designed home includes 3 bedrooms and 3 full bathrooms, with an open-concept layout that seamlessly connects the kitchen, dining, and living areas. The upgraded kitchen offers several design packages, including options for a gourmet setup with an oversized island and premium finishes. Homeowners can personalize their space further with available extensions like a screened porch, deck, or loft. Situated on large ¾ to 1½-acre homesites, Kinsey’s Ridge combines private, upscale living with convenient access to Route 2/4, local shopping, and Chesapeake Bay attractions, all within the highly rated Calvert County school district.
Disclaimer: All renderings/photos provided herein are for illustrative purposes only and are intended to showcase design options. Actual products, features, finishes, and layouts may vary. The images may depict optional features, upgrades, or configurations that are not included as standard or available in all homes.
Contact an agent
Home facts
- Year built:2025
- Listing Id #:MDCA2022314
- Added:19 day(s) ago
- Updated:August 15, 2025 at 07:30 AM
Rooms and interior
- Bedrooms:3
- Total bathrooms:3
- Full bathrooms:3
- Living area:2,230 sq. ft.
Heating and cooling
- Cooling:Central A/C
- Heating:Electric, Heat Pump(s)
Structure and exterior
- Roof:Architectural Shingle, Asphalt
- Year built:2025
- Building area:2,230 sq. ft.
- Lot area:0.76 Acres
Schools
- High school:CALVERT
- Middle school:CALVERT
- Elementary school:BARSTOW
Utilities
- Water:Well
- Sewer:Septic Exists
Finances and disclosures
- Price:$810,000
- Price per sq. ft.:$363.23
- Tax amount:$928 (2024)
New listings near 135 Kinsey Dr
- Open Sat, 10am to 1pmNew
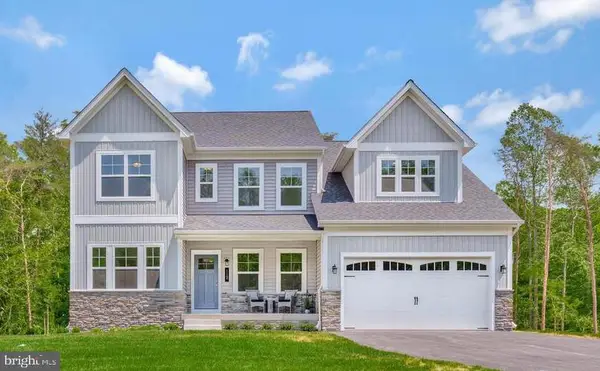 $659,500Active4 beds 3 baths2,400 sq. ft.
$659,500Active4 beds 3 baths2,400 sq. ft.130 Kinsey Dr, PRINCE FREDERICK, MD 20678
MLS# MDCA2022638Listed by: COLDWELL BANKER REALTY - Open Sun, 11:30am to 1:30pmNew
 $389,900Active3 beds 4 baths2,475 sq. ft.
$389,900Active3 beds 4 baths2,475 sq. ft.567 English Oak Ln, PRINCE FREDERICK, MD 20678
MLS# MDCA2022586Listed by: CENTURY 21 NEW MILLENNIUM 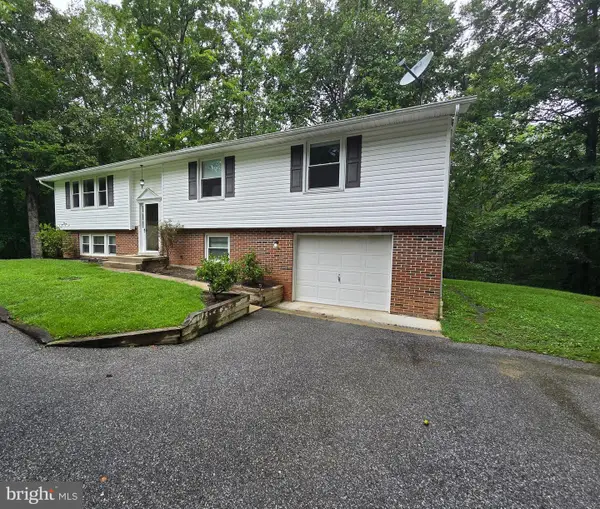 $280,000Pending3 beds 2 baths1,982 sq. ft.
$280,000Pending3 beds 2 baths1,982 sq. ft.905 Flavia Ct, PRINCE FREDERICK, MD 20678
MLS# MDCA2022570Listed by: RE/MAX ONE- New
 $410,000Active3 beds 4 baths2,426 sq. ft.
$410,000Active3 beds 4 baths2,426 sq. ft.574 English Oak Ln, PRINCE FREDERICK, MD 20678
MLS# MDCA2022454Listed by: RE/MAX UNITED REAL ESTATE - Open Sat, 11am to 1pmNew
 $670,000Active3 beds 3 baths2,628 sq. ft.
$670,000Active3 beds 3 baths2,628 sq. ft.2604 Turnberry Way, PRINCE FREDERICK, MD 20678
MLS# MDCA2022490Listed by: RE/MAX UNITED REAL ESTATE - New
 $200,000Active4 beds 3 baths2,035 sq. ft.
$200,000Active4 beds 3 baths2,035 sq. ft.201 Tranquil Ct, PRINCE FREDERICK, MD 20678
MLS# MDCA2022562Listed by: LAWYER'S REALTY, LLC - New
 $294,000Active2 beds 1 baths826 sq. ft.
$294,000Active2 beds 1 baths826 sq. ft.2590 Hallowing Point Rd, PRINCE FREDERICK, MD 20678
MLS# MDCA2022518Listed by: CLASSIC SELECT INC 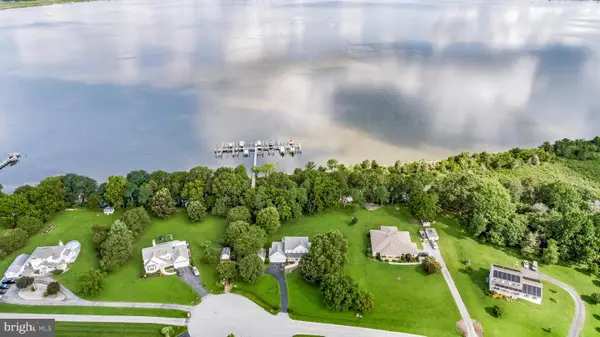 $729,900Pending4 beds 4 baths3,316 sq. ft.
$729,900Pending4 beds 4 baths3,316 sq. ft.5965 Ketch Rd, PRINCE FREDERICK, MD 20678
MLS# MDCA2022500Listed by: CENTURY 21 NEW MILLENNIUM $549,950Active4 beds 4 baths2,614 sq. ft.
$549,950Active4 beds 4 baths2,614 sq. ft.2683 Sequoia Way, PRINCE FREDERICK, MD 20678
MLS# MDCA2022412Listed by: LONG & FOSTER REAL ESTATE, INC.
