5965 Ketch Rd, PRINCE FREDERICK, MD 20678
Local realty services provided by:Better Homes and Gardens Real Estate Valley Partners
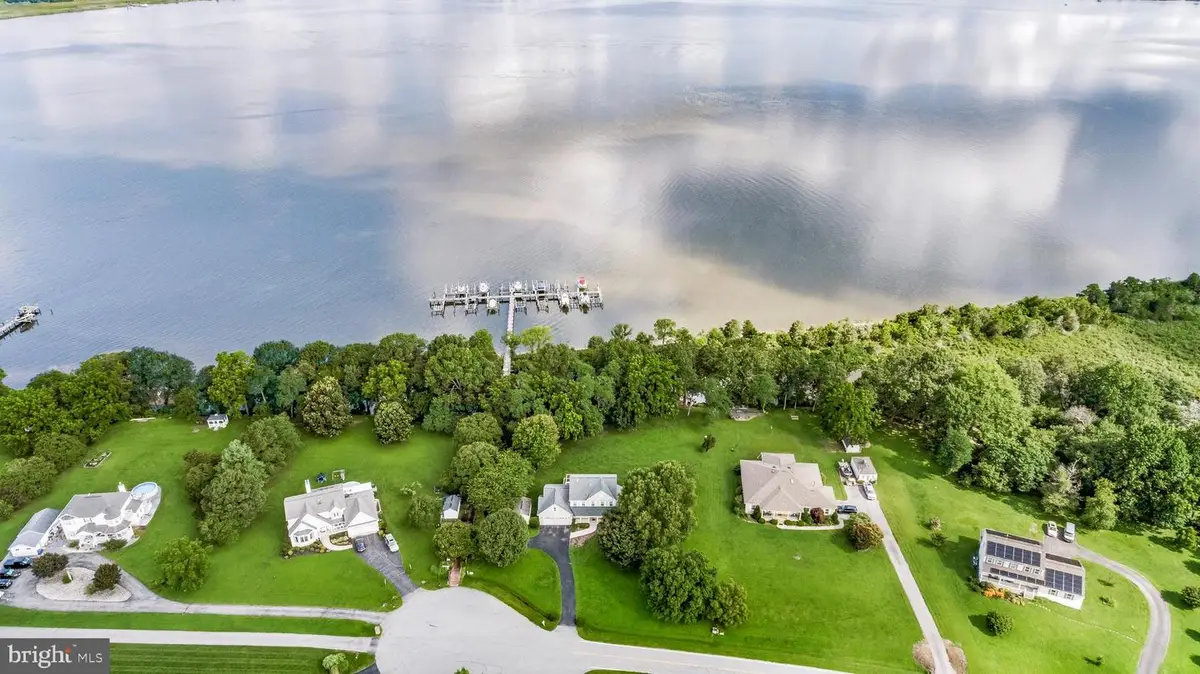
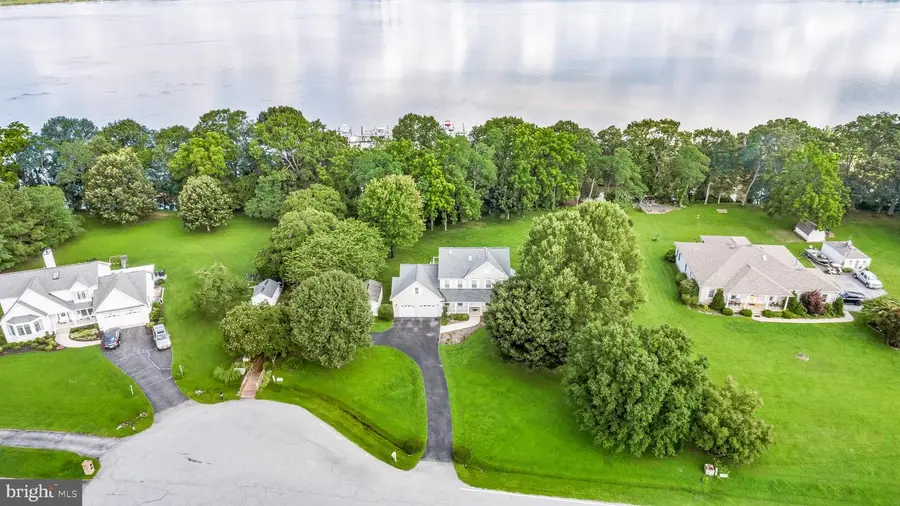
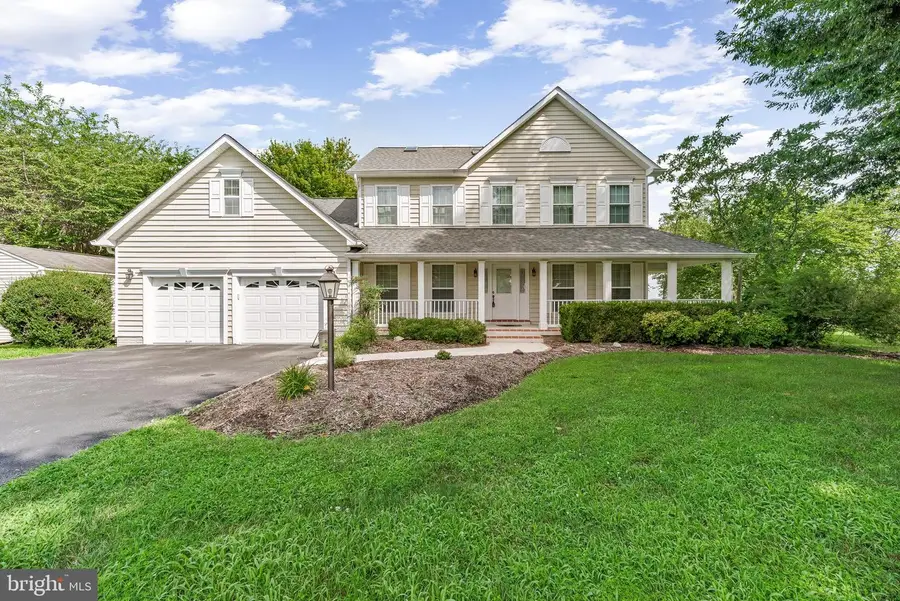
5965 Ketch Rd,PRINCE FREDERICK, MD 20678
$729,900
- 4 Beds
- 4 Baths
- 3,316 sq. ft.
- Single family
- Pending
Listed by:mark a frisco jr.
Office:century 21 new millennium
MLS#:MDCA2022500
Source:BRIGHTMLS
Price summary
- Price:$729,900
- Price per sq. ft.:$220.11
- Monthly HOA dues:$33.33
About this home
Riverfront Living in Prince Frederick | Deeded Slip + Private Acreage
Perched on a serene 1-acre lot along the Patuxent River, this 4-bed, 3.5-bath beauty offers water views, space to breathe, and a lifestyle worth bragging about. With your own deeded boat slip (#11) just steps away—complete with electric maintained by the HOA—you’re always just moments from the water.
Inside, the home flows effortlessly with thoughtful design and comfort. The upper level features 3 spacious bedrooms and 2 full baths, including a primary suite with panoramic river views, his-and-her walk-in closets, and a spa-like bath with a jetted soaking tub, stand-up shower, and natural light pouring in through large windows.
On the main level, you’ll find a private home office, a welcoming living and dining area, and a bright kitchen outfitted with newer stainless steel appliances, a gas stove, and a sleek pocket door opening to the cozy family room with a gas fireplace. A convenient half bath completes this level.
The lower level offers a separate bedroom and full bath, luxury vinyl plank flooring, and tons of versatility—perfect for guests, multigenerational living, or a bonus space.
Add in energy-efficient geothermal heat pumps (2014) that feed into the water heaters, a newer upstairs furnace, and a decent-sized garage, and you've got a smart, stylish, and sustainable place to call home.
Private, peaceful, and packed with features—this is the riverside lifestyle you've been waiting for. Schedule your showing today!
Contact an agent
Home facts
- Year built:1996
- Listing Id #:MDCA2022500
- Added:8 day(s) ago
- Updated:August 13, 2025 at 07:30 AM
Rooms and interior
- Bedrooms:4
- Total bathrooms:4
- Full bathrooms:3
- Half bathrooms:1
- Living area:3,316 sq. ft.
Heating and cooling
- Cooling:Ceiling Fan(s), Central A/C, Geothermal, Heat Pump(s)
- Heating:Electric, Geo-thermal, Heat Pump(s)
Structure and exterior
- Roof:Architectural Shingle
- Year built:1996
- Building area:3,316 sq. ft.
- Lot area:1 Acres
Schools
- High school:CALVERT
- Middle school:CALVERT
- Elementary school:BARSTOW
Utilities
- Water:Well
- Sewer:On Site Septic
Finances and disclosures
- Price:$729,900
- Price per sq. ft.:$220.11
- Tax amount:$6,243 (2024)
New listings near 5965 Ketch Rd
- Open Sat, 10am to 1pmNew
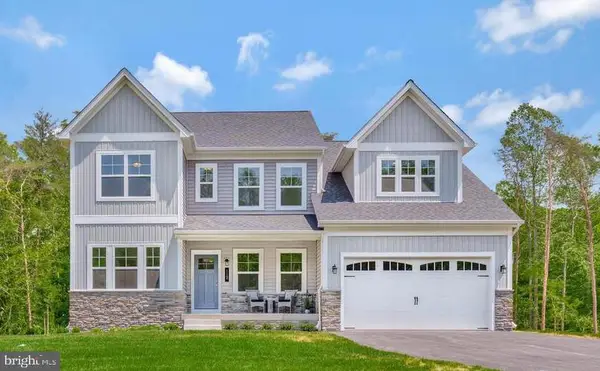 $659,500Active4 beds 3 baths2,400 sq. ft.
$659,500Active4 beds 3 baths2,400 sq. ft.130 Kinsey Dr, PRINCE FREDERICK, MD 20678
MLS# MDCA2022638Listed by: COLDWELL BANKER REALTY - Open Sun, 11:30am to 1:30pmNew
 $389,900Active3 beds 4 baths2,475 sq. ft.
$389,900Active3 beds 4 baths2,475 sq. ft.567 English Oak Ln, PRINCE FREDERICK, MD 20678
MLS# MDCA2022586Listed by: CENTURY 21 NEW MILLENNIUM 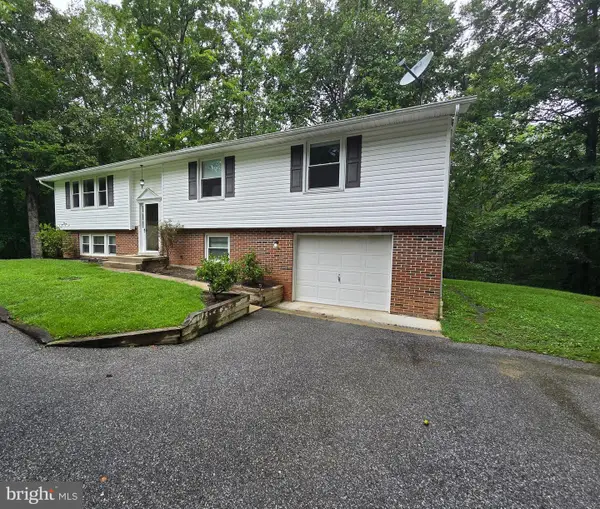 $280,000Pending3 beds 2 baths1,982 sq. ft.
$280,000Pending3 beds 2 baths1,982 sq. ft.905 Flavia Ct, PRINCE FREDERICK, MD 20678
MLS# MDCA2022570Listed by: RE/MAX ONE- New
 $410,000Active3 beds 4 baths2,426 sq. ft.
$410,000Active3 beds 4 baths2,426 sq. ft.574 English Oak Ln, PRINCE FREDERICK, MD 20678
MLS# MDCA2022454Listed by: RE/MAX UNITED REAL ESTATE - Open Sat, 11am to 1pmNew
 $670,000Active3 beds 3 baths2,628 sq. ft.
$670,000Active3 beds 3 baths2,628 sq. ft.2604 Turnberry Way, PRINCE FREDERICK, MD 20678
MLS# MDCA2022490Listed by: RE/MAX UNITED REAL ESTATE - New
 $200,000Active4 beds 3 baths2,035 sq. ft.
$200,000Active4 beds 3 baths2,035 sq. ft.201 Tranquil Ct, PRINCE FREDERICK, MD 20678
MLS# MDCA2022562Listed by: LAWYER'S REALTY, LLC - New
 $294,000Active2 beds 1 baths826 sq. ft.
$294,000Active2 beds 1 baths826 sq. ft.2590 Hallowing Point Rd, PRINCE FREDERICK, MD 20678
MLS# MDCA2022518Listed by: CLASSIC SELECT INC  $549,950Active4 beds 4 baths2,614 sq. ft.
$549,950Active4 beds 4 baths2,614 sq. ft.2683 Sequoia Way, PRINCE FREDERICK, MD 20678
MLS# MDCA2022412Listed by: LONG & FOSTER REAL ESTATE, INC.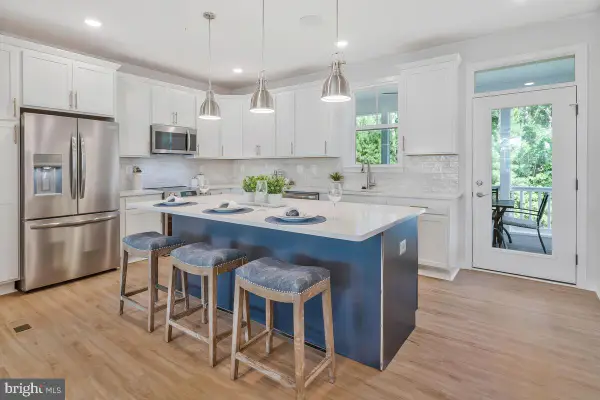 $810,000Pending3 beds 3 baths2,230 sq. ft.
$810,000Pending3 beds 3 baths2,230 sq. ft.135 Kinsey Dr, PRINCE FREDERICK, MD 20678
MLS# MDCA2022314Listed by: COLDWELL BANKER REALTY
