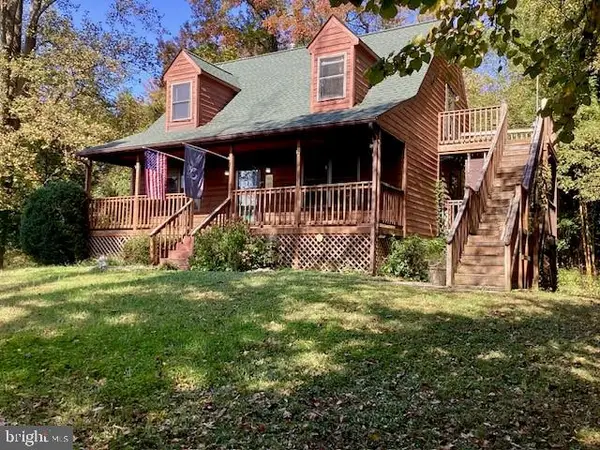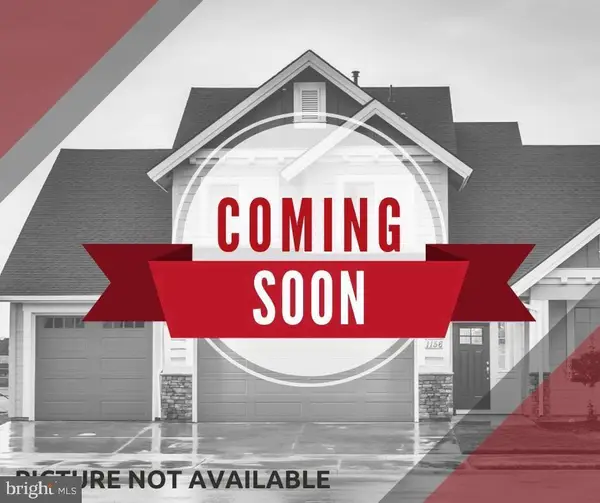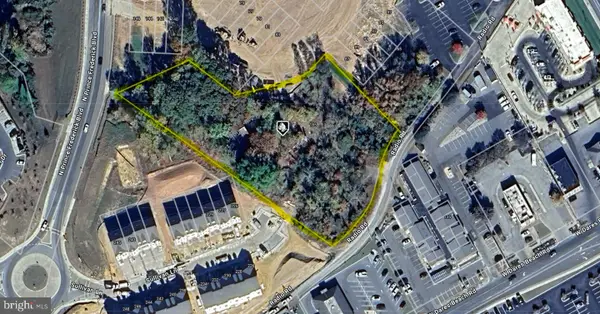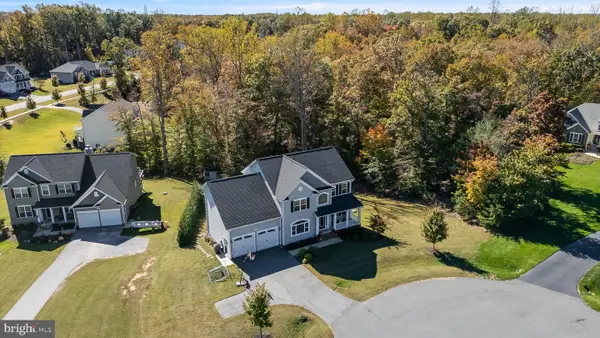1719 Lottie Fowler Rd, Prince Frederick, MD 20678
Local realty services provided by:Better Homes and Gardens Real Estate Valley Partners
1719 Lottie Fowler Rd,Prince Frederick, MD 20678
$525,000
- 3 Beds
- 3 Baths
- 2,498 sq. ft.
- Single family
- Active
Listed by: randall utz, vicky rawlings
Office: exp realty, llc.
MLS#:MDCA2024046
Source:BRIGHTMLS
Price summary
- Price:$525,000
- Price per sq. ft.:$210.17
About this home
This beautifully updated rambler in the heart of Prince Frederick offers the best of both worlds — peaceful surroundings and stylish, move-in-ready spaces. With nearly 2,500 square feet of finished living space, this 3-bedroom, 3-bath home was designed for easy living and effortless entertaining.
Step inside to find an open, airy floor plan that connects the kitchen, dining, and living areas — perfect for gatherings or cozy nights in by the propane fireplace. The living room’s shiplapped fireplace wall with a white oak mantel adds the perfect touch of warmth and character to the space.
The kitchen shines with warm, organic textures, featuring leathered granite countertops, stainless steel appliances, and a coordinating backsplash — all blending beautifully with the open flow to the dining and living areas. From here, doors open to your spacious deck overlooking a flat backyard — ideal for morning coffee, weekend BBQs, or playtime with your four-legged friends.
The main-level primary suite feels like a private retreat, complete with a spa-inspired ensuite that looks professionally designed — every detail exudes calm and luxury. Two additional bedrooms and a stunning, HGTV-worthy hall bath complete the main level.
Downstairs, the fully finished lower level offers incredible flexibility — a guest space, office, home gym, or game room (there’s even room for a pool table!). The living area features another propane fireplace, and the stylish laundry room makes daily chores feel like a breeze.
Outside, you’ll find a two-car garage, plenty of parking, and a friendly neighborhood in the sought-after Huntingtown High School District. Enjoy the convenience of being close to shopping, restaurants, and schools — while still savoring the tranquility of a quiet, scenic setting.
Contact an agent
Home facts
- Year built:2003
- Listing ID #:MDCA2024046
- Added:1 day(s) ago
- Updated:November 15, 2025 at 04:12 PM
Rooms and interior
- Bedrooms:3
- Total bathrooms:3
- Full bathrooms:3
- Living area:2,498 sq. ft.
Heating and cooling
- Cooling:Ceiling Fan(s), Central A/C
- Heating:Electric, Heat Pump - Oil BackUp, Oil, Propane - Leased
Structure and exterior
- Roof:Architectural Shingle
- Year built:2003
- Building area:2,498 sq. ft.
- Lot area:0.75 Acres
Schools
- High school:HUNTINGTOWN
- Middle school:PLUM POINT
- Elementary school:CALVERT
Utilities
- Water:Well
- Sewer:Septic Exists
Finances and disclosures
- Price:$525,000
- Price per sq. ft.:$210.17
- Tax amount:$3,862 (2025)
New listings near 1719 Lottie Fowler Rd
- New
 $449,900Active2 beds 2 baths1,858 sq. ft.
$449,900Active2 beds 2 baths1,858 sq. ft.1710 Old Adelina Rd, PRINCE FREDERICK, MD 20678
MLS# MDCA2024088Listed by: EXP REALTY, LLC - New
 $399,950Active2 beds 1 baths684 sq. ft.
$399,950Active2 beds 1 baths684 sq. ft.161 Chesapeake Ave, PRINCE FREDERICK, MD 20678
MLS# MDCA2024016Listed by: EXP REALTY, LLC - New
 $569,000Active3 beds 3 baths2,736 sq. ft.
$569,000Active3 beds 3 baths2,736 sq. ft.1755 Lottie Fowler Rd, PRINCE FREDERICK, MD 20678
MLS# MDCA2023998Listed by: RE/MAX ONE - Open Sat, 11am to 1pm
 $420,000Pending3 beds 3 baths1,960 sq. ft.
$420,000Pending3 beds 3 baths1,960 sq. ft.592 Burr Oak Ct, PRINCE FREDERICK, MD 20678
MLS# MDCA2023974Listed by: REAL BROKER, LLC - DUNKIRK  $420,000Pending3 beds 2 baths2,240 sq. ft.
$420,000Pending3 beds 2 baths2,240 sq. ft.175 Windcliff Rd, PRINCE FREDERICK, MD 20678
MLS# MDCA2023630Listed by: CENTURY 21 NEW MILLENNIUM- Open Sat, 1 to 3pm
 $385,000Pending3 beds 4 baths2,179 sq. ft.
$385,000Pending3 beds 4 baths2,179 sq. ft.362 Cambridge Pl, PRINCE FREDERICK, MD 20678
MLS# MDCA2023864Listed by: KELLER WILLIAMS REALTY  $1,400,000Active2.18 Acres
$1,400,000Active2.18 Acres185 Radio Dr, PRINCE FREDERICK, MD 20678
MLS# MDCA2023886Listed by: W F CHESLEY REAL ESTATE, LLC. $715,000Pending4 beds 3 baths2,732 sq. ft.
$715,000Pending4 beds 3 baths2,732 sq. ft.2409 Senate Ct, PRINCE FREDERICK, MD 20678
MLS# MDCA2023652Listed by: RE/MAX UNITED REAL ESTATE- Open Sun, 11am to 1pm
 $359,999Active4 beds 4 baths1,740 sq. ft.
$359,999Active4 beds 4 baths1,740 sq. ft.379 Cambridge Pl, PRINCE FREDERICK, MD 20678
MLS# MDCA2023774Listed by: CURTIS REAL ESTATE COMPANY
