3703 Laburman Dr, RANDALLSTOWN, MD 21133
Local realty services provided by:Better Homes and Gardens Real Estate Cassidon Realty
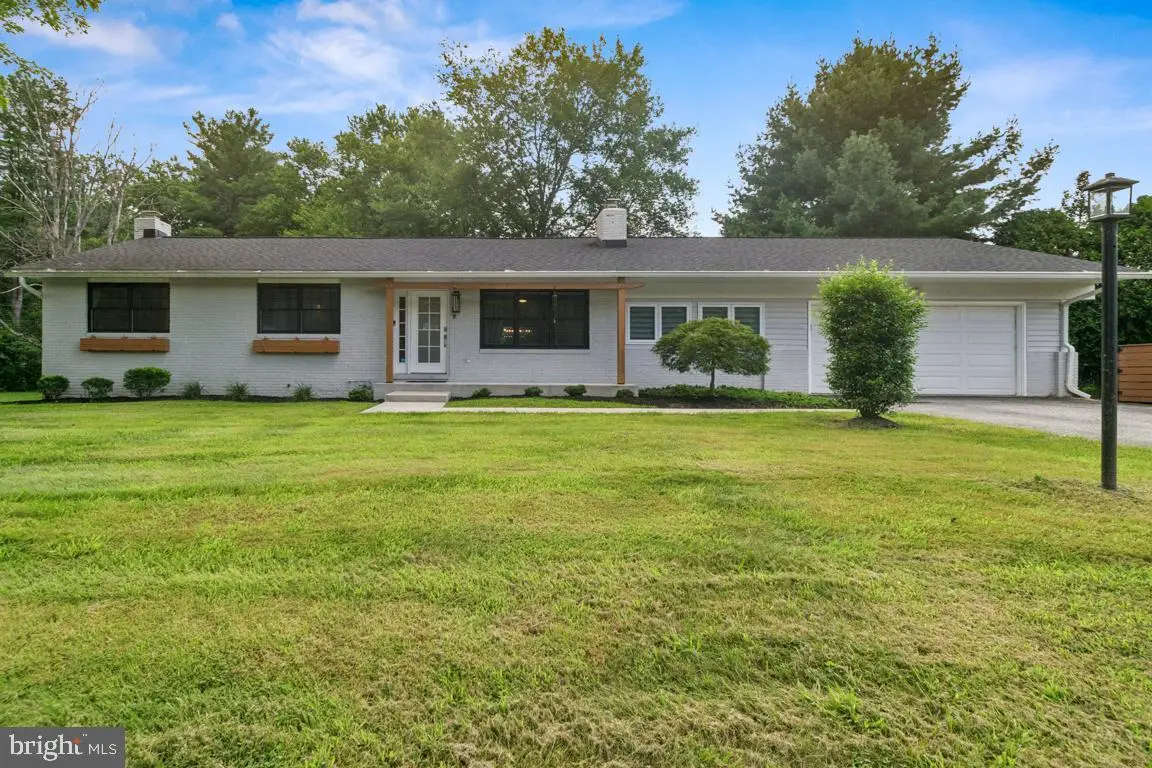
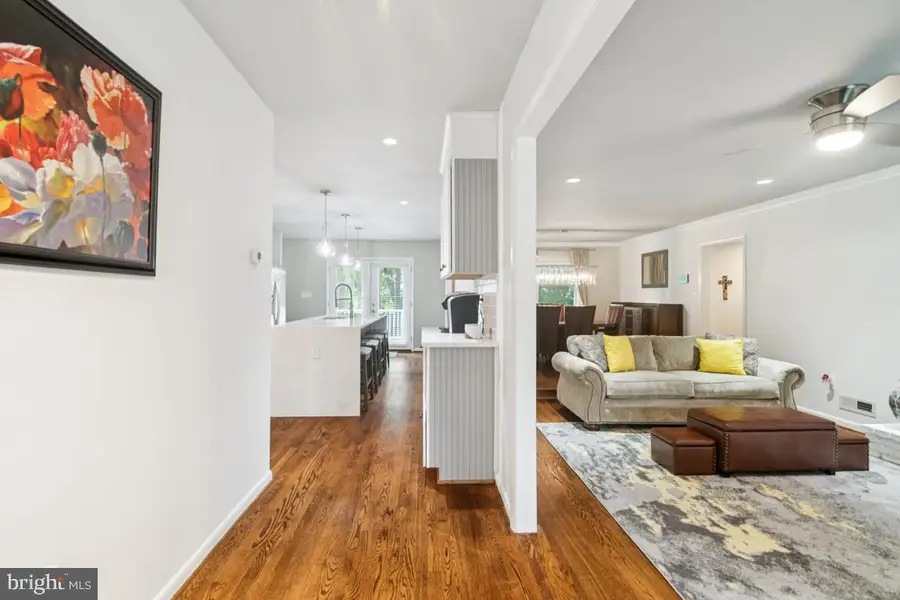
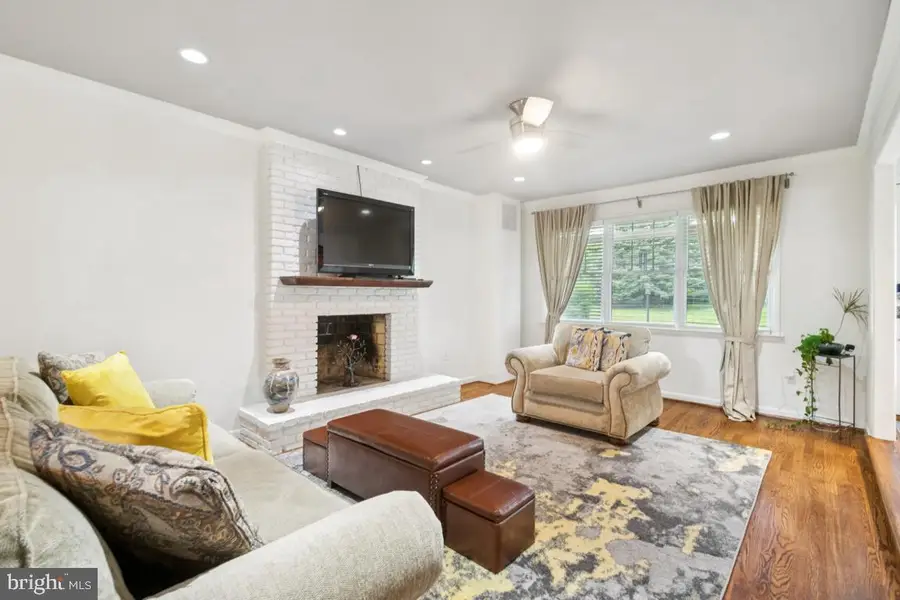
Listed by:jimmie jennings iii
Office:century 21 new millennium
MLS#:MDBC2134642
Source:BRIGHTMLS
Price summary
- Price:$510,000
- Price per sq. ft.:$211.27
About this home
Welcome to 3703 Laburman Drive – Where Style Meets Serenity!
Tucked away in the picturesque Hernwood community of West Baltimore County, this stunning California-style mid-century ranch is a true gem that perfectly blends timeless design, modern updates, and nature’s beauty.
From the moment you arrive, you’ll be captivated by the tranquil, pastoral setting — mature trees, lush open lawn, and a spacious backyard that feels like your own private retreat. Whether hosting lively summer events or enjoying quiet evenings under the stars, the expansive outdoor entertainment space — featuring a refinished deck and lower patio — invites unforgettable moments.
Inside, the open-concept layout flows effortlessly across 4 spacious bedrooms and 3 beautifully updated full baths on the main level. Every inch has been meticulously renovated with attention to detail. Highlights include:
* Chef’s kitchen with a custom quartz waterfall island
* Two fireplaces offering cozy charm
* Refinished walnut-stained hardwood floors throughout
* High-end tile and laminate finishes
* Climate-controlled oversized 2+ car garage with storage
* Dual HVAC systems, newer roof and siding, updated windows and doors
* Fully updated plumbing, electrical, and a radon system
* Bonus lower-level suite with half bath – perfect for a home office, gym, or 5th bedroom
The flexible floor plan also includes a mudroom, French doors, and newer attic insulation with solar fans for added efficiency. Every update reflects pride of ownership and thoughtful care.
Located just off Marriottsville Road, this home offers the best of both worlds – peaceful, rural surroundings with easy access to major commuter routes. You’re just 15 minutes to Ellicott City, 20 minutes to Columbia and Towson, and surrounded by a warm, walkable neighborhood community.
Contact an agent
Home facts
- Year built:1964
- Listing Id #:MDBC2134642
- Added:17 day(s) ago
- Updated:August 15, 2025 at 07:30 AM
Rooms and interior
- Bedrooms:4
- Total bathrooms:4
- Full bathrooms:3
- Half bathrooms:1
- Living area:2,414 sq. ft.
Heating and cooling
- Cooling:Central A/C
- Heating:90% Forced Air, Electric
Structure and exterior
- Year built:1964
- Building area:2,414 sq. ft.
- Lot area:0.64 Acres
Utilities
- Water:Public
- Sewer:On Site Septic
Finances and disclosures
- Price:$510,000
- Price per sq. ft.:$211.27
- Tax amount:$4,593 (2024)
New listings near 3703 Laburman Dr
- New
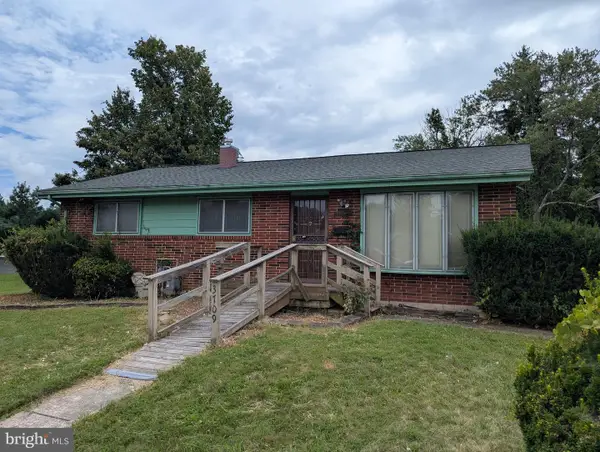 $150,000Active4 beds 3 baths1,600 sq. ft.
$150,000Active4 beds 3 baths1,600 sq. ft.3709 Fieldstone Rd, RANDALLSTOWN, MD 21133
MLS# MDBC2137226Listed by: CENTURY 21 ADVANCE REALTY - Open Sat, 11am to 1pmNew
 $685,000Active5 beds 3 baths4,516 sq. ft.
$685,000Active5 beds 3 baths4,516 sq. ft.9214 Mardella Ridge Rd, RANDALLSTOWN, MD 21133
MLS# MDBC2137034Listed by: REALTY ONE GROUP EXCELLENCE - New
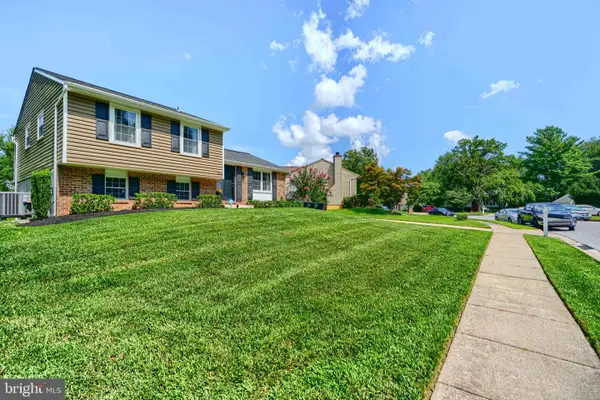 $385,000Active3 beds 2 baths1,600 sq. ft.
$385,000Active3 beds 2 baths1,600 sq. ft.9306 Edway Cir, RANDALLSTOWN, MD 21133
MLS# MDBC2136980Listed by: CUMMINGS & CO. REALTORS - New
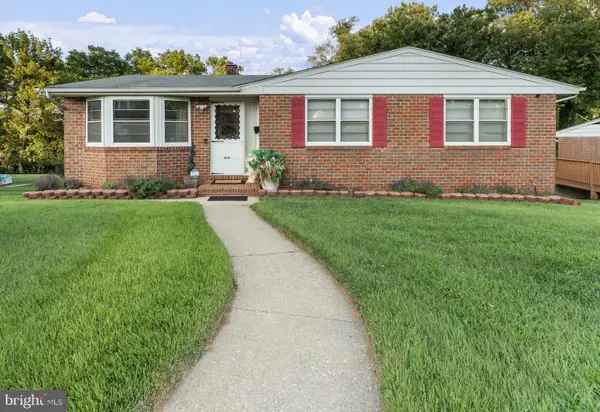 $385,000Active4 beds 2 baths1,708 sq. ft.
$385,000Active4 beds 2 baths1,708 sq. ft.8210 Streamwood Dr, BALTIMORE, MD 21208
MLS# MDBC2136966Listed by: KELLER WILLIAMS LEGACY - Coming Soon
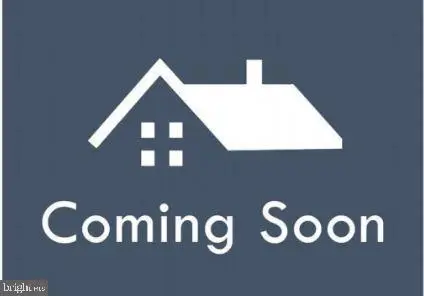 $1,199,900Coming Soon14 beds 11 baths
$1,199,900Coming Soon14 beds 11 baths10520 Marriottsville Rd, RANDALLSTOWN, MD 21133
MLS# MDBC2136706Listed by: EXECUHOME REALTY - Coming Soon
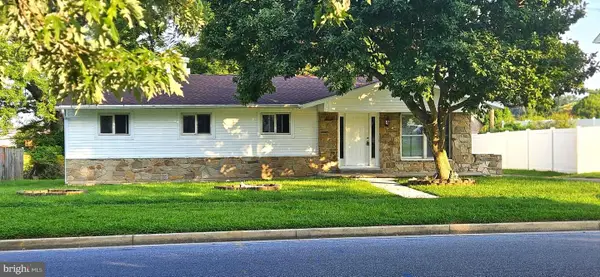 $499,979Coming Soon5 beds 3 baths
$499,979Coming Soon5 beds 3 baths3517 Kings Point Rd, RANDALLSTOWN, MD 21133
MLS# MDBC2136542Listed by: KRAUSS REAL PROPERTY BROKERAGE - New
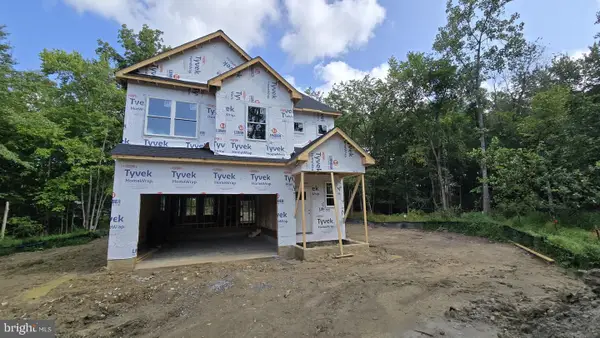 $599,900Active4 beds 4 baths2,953 sq. ft.
$599,900Active4 beds 4 baths2,953 sq. ft.4818 Oakland Park Rd, RANDALLSTOWN, MD 21133
MLS# MDBC2136666Listed by: KELLER WILLIAMS LEGACY 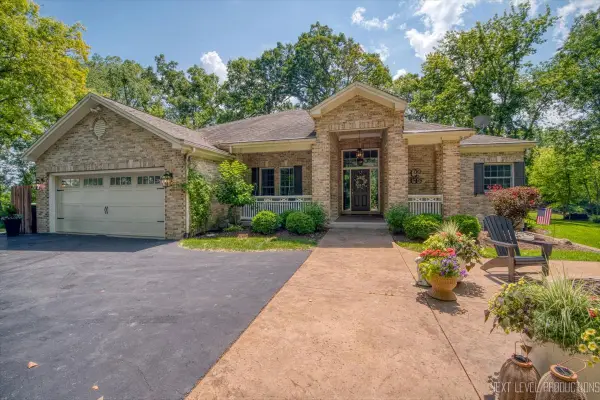 $619,900Pending5 beds 2 baths4,216 sq. ft.
$619,900Pending5 beds 2 baths4,216 sq. ft.15N022 Brier Hill Road, Hampshire, IL 60140
MLS# 12437367Listed by: RE/MAX ALL PRO - ST CHARLES- New
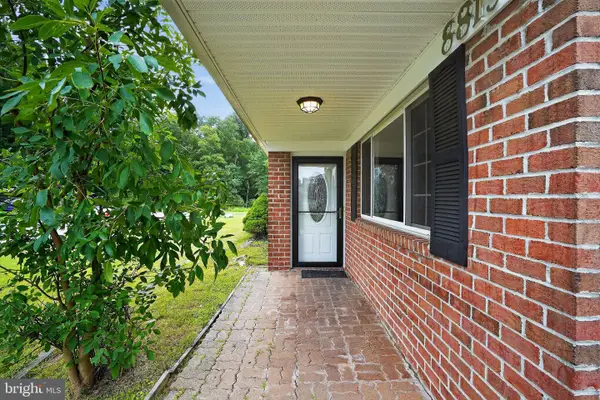 $365,000Active3 beds 3 baths1,984 sq. ft.
$365,000Active3 beds 3 baths1,984 sq. ft.8819 Winterbrook Rd, RANDALLSTOWN, MD 21133
MLS# MDBC2136520Listed by: EXP REALTY, LLC - New
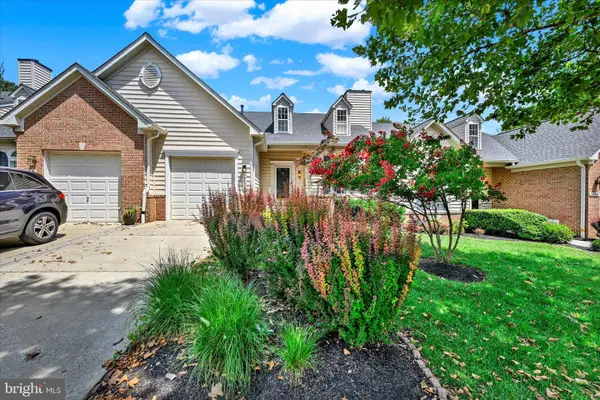 $470,000Active3 beds 4 baths3,800 sq. ft.
$470,000Active3 beds 4 baths3,800 sq. ft.8402 Prairie Rose #8402, PIKESVILLE, MD 21208
MLS# MDBC2136022Listed by: EXP REALTY, LLC
