3916 Tiverton Rd, RANDALLSTOWN, MD 21133
Local realty services provided by:Better Homes and Gardens Real Estate Cassidon Realty



3916 Tiverton Rd,RANDALLSTOWN, MD 21133
$395,000
- 4 Beds
- 3 Baths
- 2,491 sq. ft.
- Single family
- Pending
Listed by:melissa ebong
Office:keller williams capital properties
MLS#:MDBC2134154
Source:BRIGHTMLS
Price summary
- Price:$395,000
- Price per sq. ft.:$158.57
About this home
*Virtually Staged
Seller Prefers Universal Title
Welcome to 3916 Tiverton Road an updated, light-filled home offering space, style, and comfort in a convenient Randallstown location. This 4-bedroom, 2.5 bathroom beauty has been thoughtfully refreshed with lovely finishes and a bright, airy feel throughout. It even has a new roof, new HVAC and water heater for your comfort and peace of mind!
The main level features a cozy fire place in the family room, a large formal living room, powder room and a beautiful formal dining room. Next to it is a welcoming kitchen with a breakfast area that opens to the private backyard—ideal for relaxing or entertaining. Upstairs, you’ll find very spacious bedrooms with fresh paint, plush carpeting, and large windows that let in plenty of natural light and two renovated full bathrooms (one en-suite with double vanities). The fully finished lower level offers a large rec room with stylish flooring, perfect for a home office, gym, playroom, and additional living space.
Located close to shopping, dining, and everyday conveniences, this home offers quick access to Liberty Road, Northwest Hospital, and nearby parks. You'll love being minutes from grocery stores, restaurants, and commuter routes, all while enjoying the charm of a quiet neighborhood.
With a new roof, HVAC, water heater, flooring, fresh paint, and thoughtful updates throughout, this home was well loved and move-in-ready! Schedule your private showing today!
Contact an agent
Home facts
- Year built:1967
- Listing Id #:MDBC2134154
- Added:29 day(s) ago
- Updated:August 15, 2025 at 07:30 AM
Rooms and interior
- Bedrooms:4
- Total bathrooms:3
- Full bathrooms:2
- Half bathrooms:1
- Living area:2,491 sq. ft.
Heating and cooling
- Cooling:Central A/C
- Heating:Central, Natural Gas
Structure and exterior
- Year built:1967
- Building area:2,491 sq. ft.
- Lot area:0.15 Acres
Schools
- High school:NEW TOWN
- Middle school:DEER PARK MIDDLE MAGNET SCHOOL
Utilities
- Water:Public
- Sewer:Public Sewer
Finances and disclosures
- Price:$395,000
- Price per sq. ft.:$158.57
- Tax amount:$3,189 (2024)
New listings near 3916 Tiverton Rd
- New
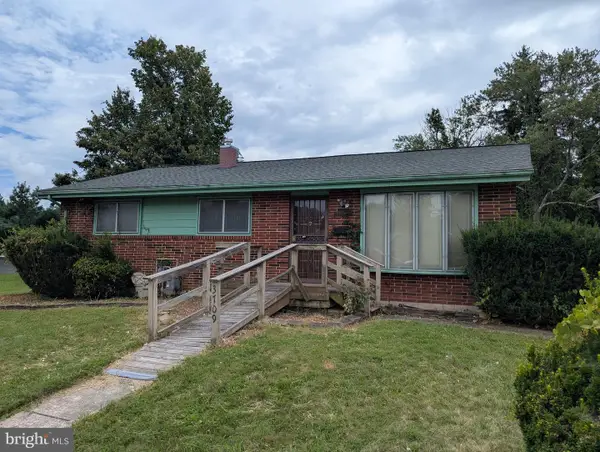 $150,000Active4 beds 3 baths1,600 sq. ft.
$150,000Active4 beds 3 baths1,600 sq. ft.3709 Fieldstone Rd, RANDALLSTOWN, MD 21133
MLS# MDBC2137226Listed by: CENTURY 21 ADVANCE REALTY - Open Sat, 11am to 1pmNew
 $685,000Active5 beds 3 baths4,516 sq. ft.
$685,000Active5 beds 3 baths4,516 sq. ft.9214 Mardella Ridge Rd, RANDALLSTOWN, MD 21133
MLS# MDBC2137034Listed by: REALTY ONE GROUP EXCELLENCE - New
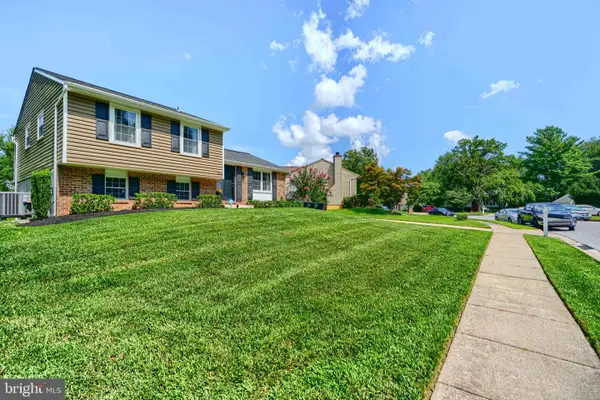 $385,000Active3 beds 2 baths1,600 sq. ft.
$385,000Active3 beds 2 baths1,600 sq. ft.9306 Edway Cir, RANDALLSTOWN, MD 21133
MLS# MDBC2136980Listed by: CUMMINGS & CO. REALTORS - New
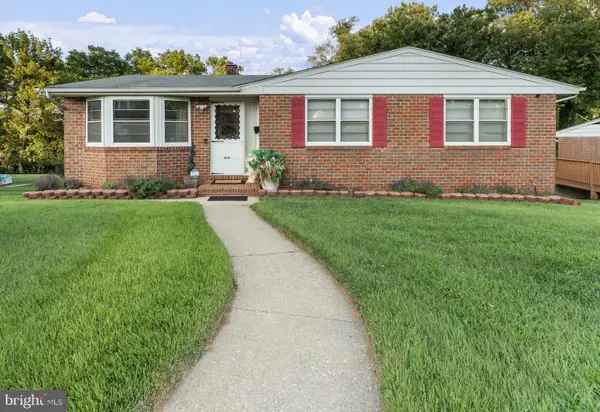 $385,000Active4 beds 2 baths1,708 sq. ft.
$385,000Active4 beds 2 baths1,708 sq. ft.8210 Streamwood Dr, BALTIMORE, MD 21208
MLS# MDBC2136966Listed by: KELLER WILLIAMS LEGACY - Coming Soon
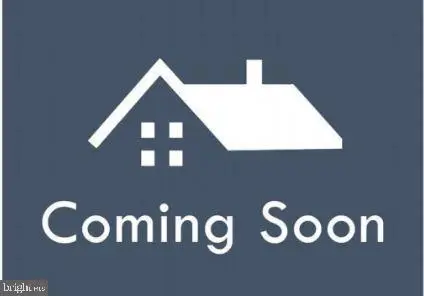 $1,199,900Coming Soon14 beds 11 baths
$1,199,900Coming Soon14 beds 11 baths10520 Marriottsville Rd, RANDALLSTOWN, MD 21133
MLS# MDBC2136706Listed by: EXECUHOME REALTY - Coming Soon
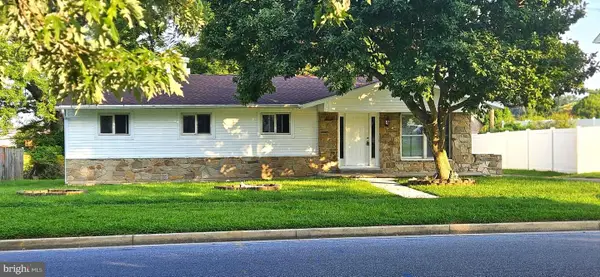 $499,979Coming Soon5 beds 3 baths
$499,979Coming Soon5 beds 3 baths3517 Kings Point Rd, RANDALLSTOWN, MD 21133
MLS# MDBC2136542Listed by: KRAUSS REAL PROPERTY BROKERAGE - New
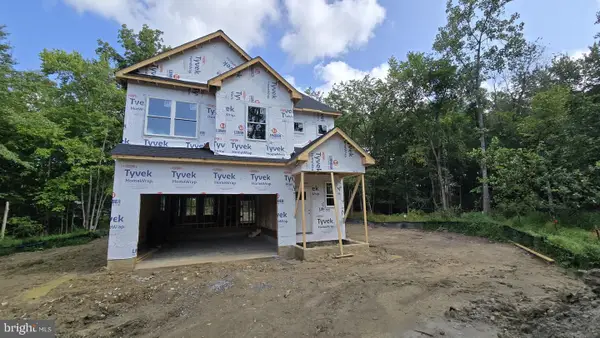 $599,900Active4 beds 4 baths2,953 sq. ft.
$599,900Active4 beds 4 baths2,953 sq. ft.4818 Oakland Park Rd, RANDALLSTOWN, MD 21133
MLS# MDBC2136666Listed by: KELLER WILLIAMS LEGACY 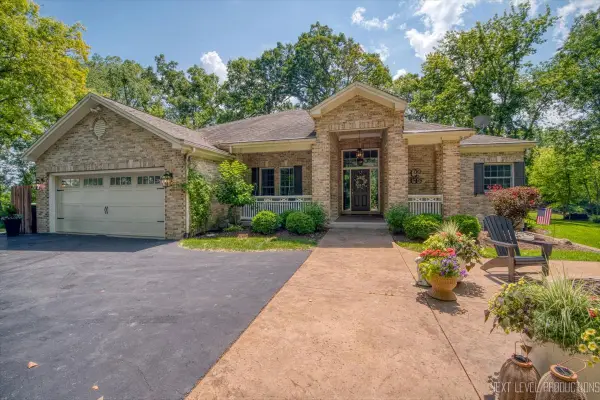 $619,900Pending5 beds 2 baths4,216 sq. ft.
$619,900Pending5 beds 2 baths4,216 sq. ft.15N022 Brier Hill Road, Hampshire, IL 60140
MLS# 12437367Listed by: RE/MAX ALL PRO - ST CHARLES- New
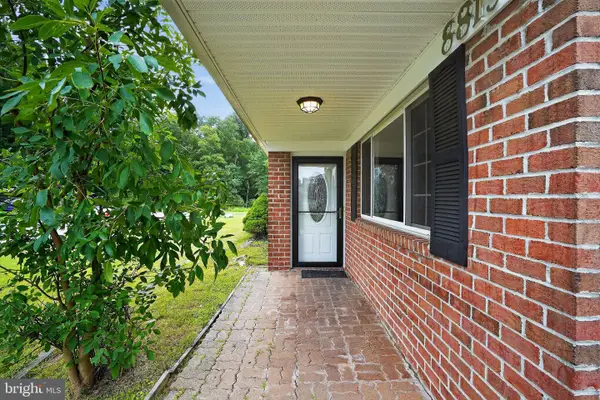 $365,000Active3 beds 3 baths1,984 sq. ft.
$365,000Active3 beds 3 baths1,984 sq. ft.8819 Winterbrook Rd, RANDALLSTOWN, MD 21133
MLS# MDBC2136520Listed by: EXP REALTY, LLC - New
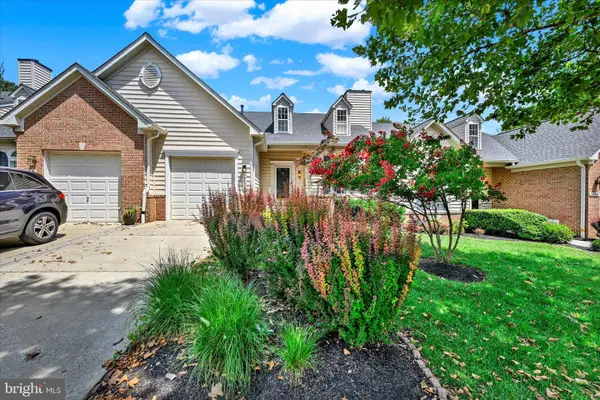 $470,000Active3 beds 4 baths3,800 sq. ft.
$470,000Active3 beds 4 baths3,800 sq. ft.8402 Prairie Rose #8402, PIKESVILLE, MD 21208
MLS# MDBC2136022Listed by: EXP REALTY, LLC
