4119 Hunters Hill Cir #4119, RANDALLSTOWN, MD 21133
Local realty services provided by:Better Homes and Gardens Real Estate GSA Realty
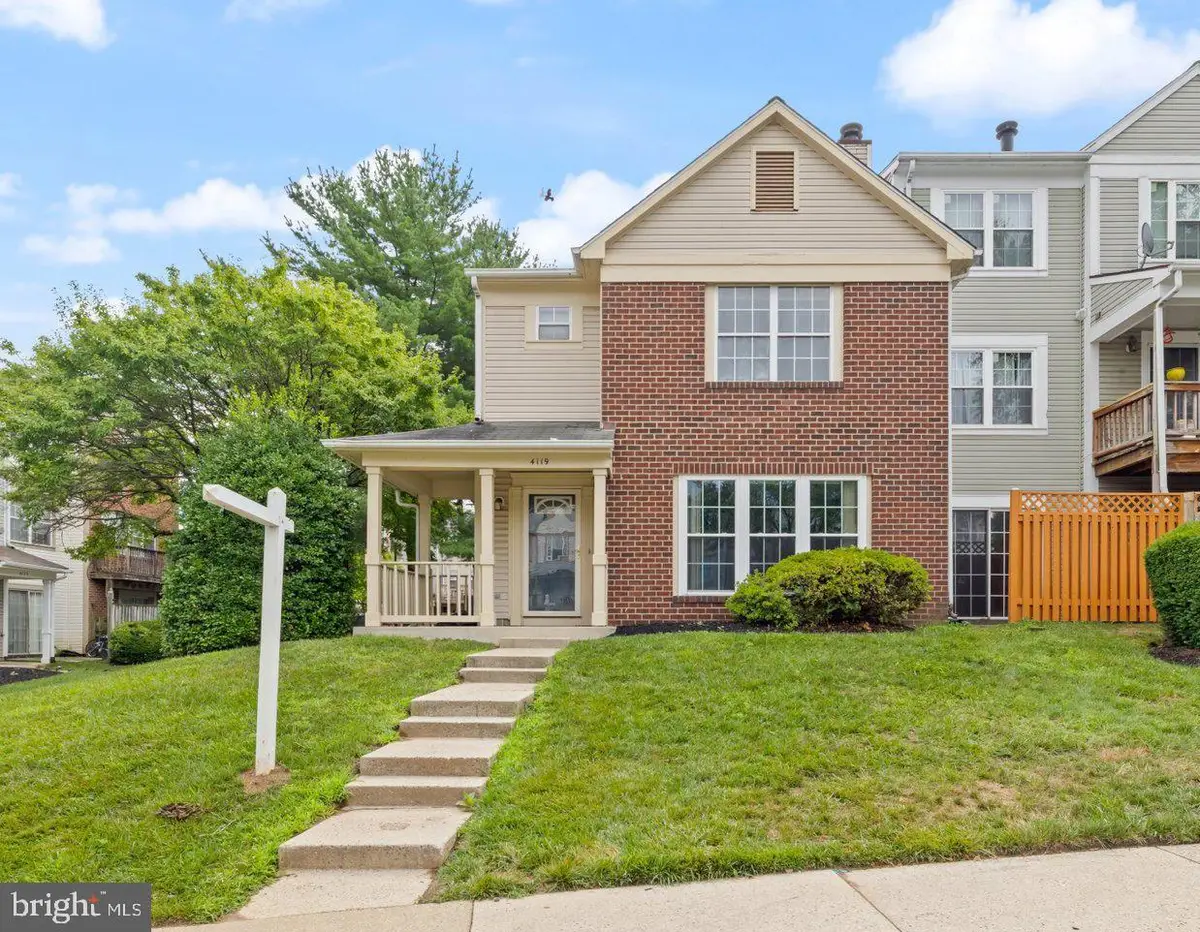
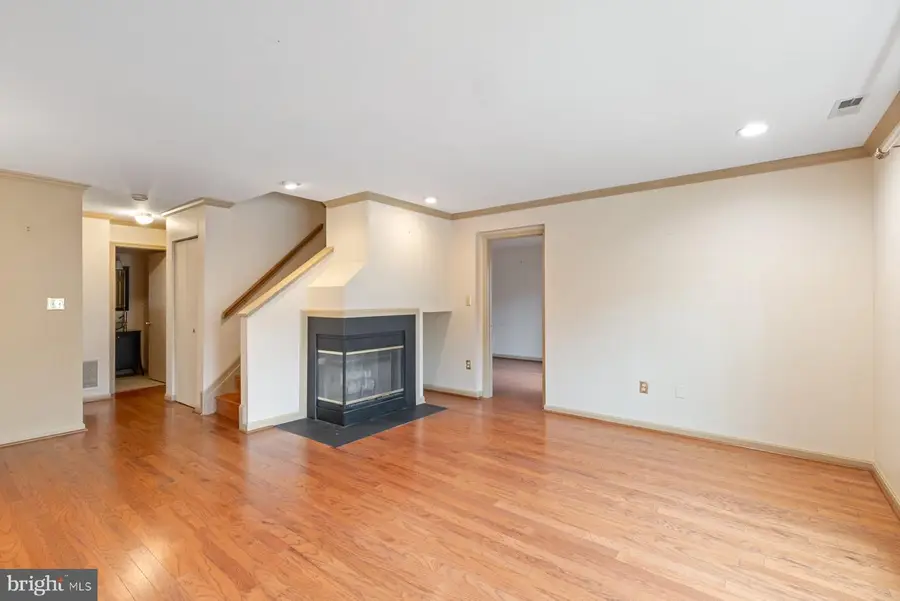

4119 Hunters Hill Cir #4119,RANDALLSTOWN, MD 21133
$260,000
- 3 Beds
- 3 Baths
- 1,812 sq. ft.
- Townhouse
- Pending
Listed by:safari n charles
Office:homesmart
MLS#:MDBC2132248
Source:BRIGHTMLS
Price summary
- Price:$260,000
- Price per sq. ft.:$143.49
About this home
Welcome to 4119 Hunters Hill Circle—an end-of-group, 2-level townhouse-style condo nestled in the desirable Andover community at Foxridge. This home features 3 spacious bedrooms and 2.5 bathrooms, offering a perfect blend of comfort and convenience.
The main level boasts gleaming hardwood floors throughout the open living and dining areas, a cozy fireplace, and a versatile bonus room that can serve as a den, home office, or guest room—complete with a large walk-in closet and direct access to a private, fenced patio. The kitchen is equipped with granite countertops and a bright breakfast nook. A charming front porch and half bath complete the first floor.
Upstairs, you'll find three well-sized bedrooms and two full baths, including a spacious primary suite with an en-suite bathroom.
Enjoy access to community amenities such as a clubhouse and pool, all in a serene, tree-lined neighborhood with plenty of parking.
Contact an agent
Home facts
- Year built:1991
- Listing Id #:MDBC2132248
- Added:51 day(s) ago
- Updated:August 15, 2025 at 07:30 AM
Rooms and interior
- Bedrooms:3
- Total bathrooms:3
- Full bathrooms:2
- Half bathrooms:1
- Living area:1,812 sq. ft.
Heating and cooling
- Cooling:Central A/C
- Heating:Heat Pump(s), Natural Gas
Structure and exterior
- Year built:1991
- Building area:1,812 sq. ft.
- Lot area:0.02 Acres
Utilities
- Water:Public
- Sewer:Public Sewer
Finances and disclosures
- Price:$260,000
- Price per sq. ft.:$143.49
- Tax amount:$2,156 (2024)
New listings near 4119 Hunters Hill Cir #4119
- New
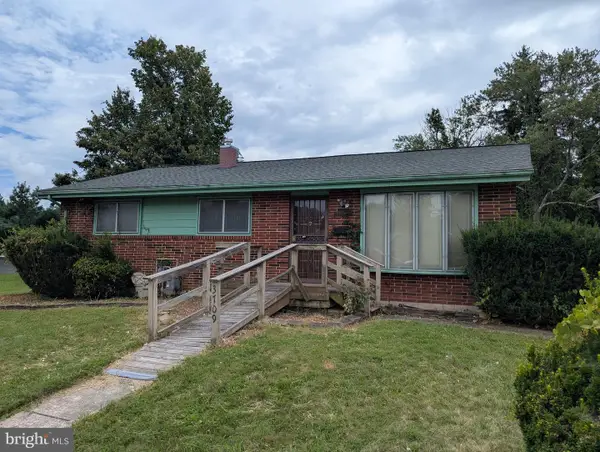 $150,000Active4 beds 3 baths1,600 sq. ft.
$150,000Active4 beds 3 baths1,600 sq. ft.3709 Fieldstone Rd, RANDALLSTOWN, MD 21133
MLS# MDBC2137226Listed by: CENTURY 21 ADVANCE REALTY - Open Sat, 11am to 1pmNew
 $685,000Active5 beds 3 baths4,516 sq. ft.
$685,000Active5 beds 3 baths4,516 sq. ft.9214 Mardella Ridge Rd, RANDALLSTOWN, MD 21133
MLS# MDBC2137034Listed by: REALTY ONE GROUP EXCELLENCE - New
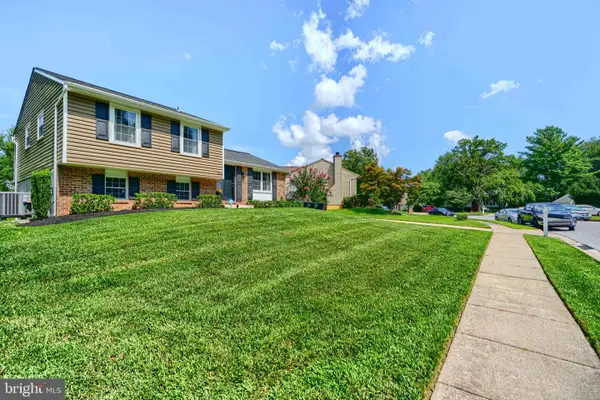 $385,000Active3 beds 2 baths1,600 sq. ft.
$385,000Active3 beds 2 baths1,600 sq. ft.9306 Edway Cir, RANDALLSTOWN, MD 21133
MLS# MDBC2136980Listed by: CUMMINGS & CO. REALTORS - New
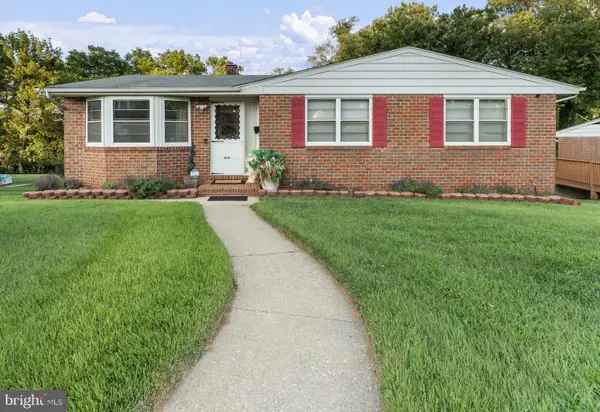 $385,000Active4 beds 2 baths1,708 sq. ft.
$385,000Active4 beds 2 baths1,708 sq. ft.8210 Streamwood Dr, BALTIMORE, MD 21208
MLS# MDBC2136966Listed by: KELLER WILLIAMS LEGACY - Coming Soon
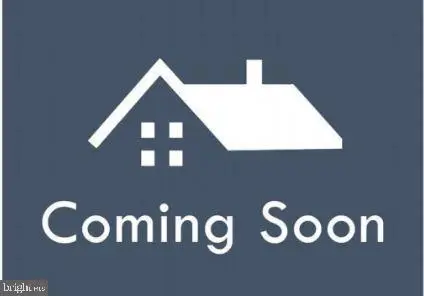 $1,199,900Coming Soon14 beds 11 baths
$1,199,900Coming Soon14 beds 11 baths10520 Marriottsville Rd, RANDALLSTOWN, MD 21133
MLS# MDBC2136706Listed by: EXECUHOME REALTY - Coming Soon
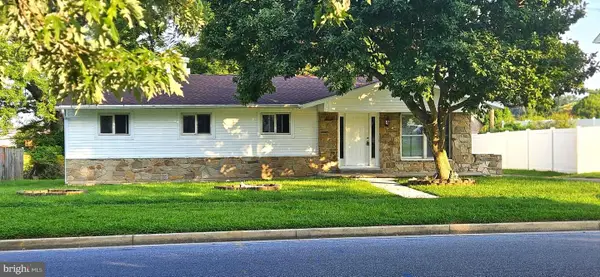 $499,979Coming Soon5 beds 3 baths
$499,979Coming Soon5 beds 3 baths3517 Kings Point Rd, RANDALLSTOWN, MD 21133
MLS# MDBC2136542Listed by: KRAUSS REAL PROPERTY BROKERAGE - New
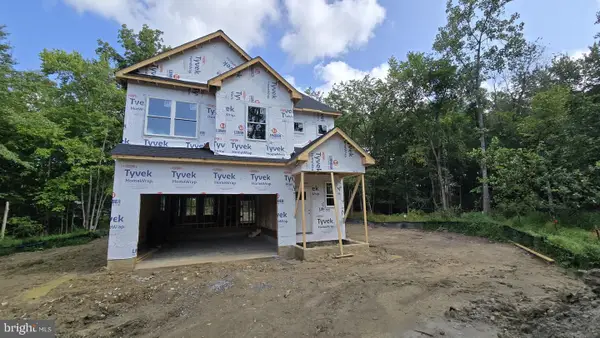 $599,900Active4 beds 4 baths2,953 sq. ft.
$599,900Active4 beds 4 baths2,953 sq. ft.4818 Oakland Park Rd, RANDALLSTOWN, MD 21133
MLS# MDBC2136666Listed by: KELLER WILLIAMS LEGACY 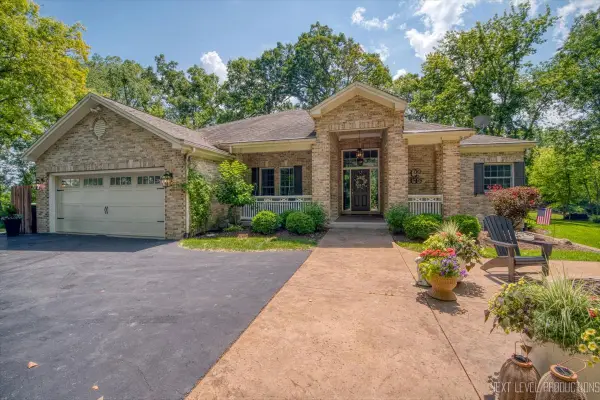 $619,900Pending5 beds 2 baths4,216 sq. ft.
$619,900Pending5 beds 2 baths4,216 sq. ft.15N022 Brier Hill Road, Hampshire, IL 60140
MLS# 12437367Listed by: RE/MAX ALL PRO - ST CHARLES- New
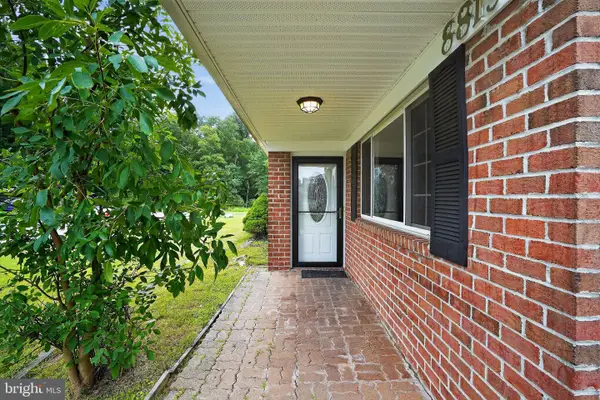 $365,000Active3 beds 3 baths1,984 sq. ft.
$365,000Active3 beds 3 baths1,984 sq. ft.8819 Winterbrook Rd, RANDALLSTOWN, MD 21133
MLS# MDBC2136520Listed by: EXP REALTY, LLC - New
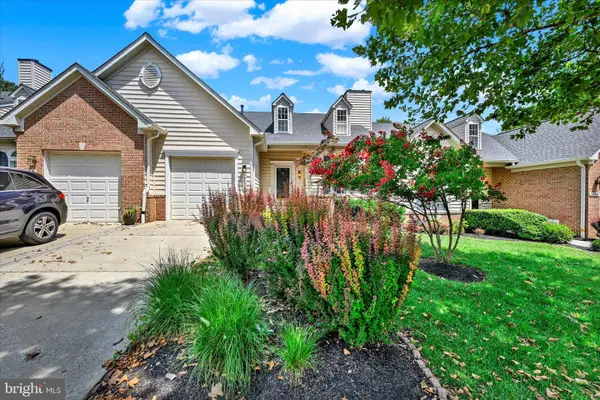 $470,000Active3 beds 4 baths3,800 sq. ft.
$470,000Active3 beds 4 baths3,800 sq. ft.8402 Prairie Rose #8402, PIKESVILLE, MD 21208
MLS# MDBC2136022Listed by: EXP REALTY, LLC
