8403 Downey Dale Dr, Randallstown, MD 21133
Local realty services provided by:Better Homes and Gardens Real Estate Valley Partners
Listed by:kathleen a may
Office:synergy realty
MLS#:MDBC2143036
Source:BRIGHTMLS
Price summary
- Price:$325,000
- Price per sq. ft.:$181.16
About this home
3/4 Bedroom split level on .26 acre lot in established community of Courtleigh, While home is priced and ready for your updates & finishes, many of the major systems have been updated including most windows 2017, gas furnace, 2014, & air conditioning 2014, Roof is approximately 15 years old and water heater is 1998, Hardwood floors under carpets in main level living room & upper level except tile in bath & vinyl in kitchen, living room fireplace is decorative and electric so while not attached, does convey. Spacious kitchen flows to eat in dining room & offers access to screened porch for outdoor eating or just relaxing and enjoying fenced rear yard that backs to trees, Upper level bedrooms are generously sized and have ceiling fans, Lower level boasts family room, half bath that offers space to extend to full bath, a room that was converted from garage many years ago that could be 4th BR, den or playroom plus utility room with washer, dryer & laundry sink. There is a small shed to store your outside equipment. Property is located in close proximity to most major thoroughfares as well as desired services and amenities including public transportation. Sellers have started the process of redeeming ground rent paid by seller as bonus for buyers!
Contact an agent
Home facts
- Year built:1958
- Listing ID #:MDBC2143036
- Added:4 day(s) ago
- Updated:October 15, 2025 at 01:51 PM
Rooms and interior
- Bedrooms:4
- Total bathrooms:2
- Full bathrooms:1
- Half bathrooms:1
- Living area:1,794 sq. ft.
Heating and cooling
- Cooling:Central A/C
- Heating:Forced Air, Natural Gas
Structure and exterior
- Roof:Asphalt
- Year built:1958
- Building area:1,794 sq. ft.
- Lot area:0.26 Acres
Utilities
- Water:Public
- Sewer:Public Sewer
Finances and disclosures
- Price:$325,000
- Price per sq. ft.:$181.16
- Tax amount:$3,020 (2025)
New listings near 8403 Downey Dale Dr
- Coming Soon
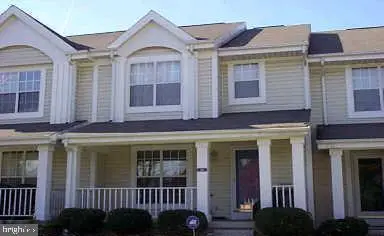 $325,000Coming Soon3 beds 3 baths
$325,000Coming Soon3 beds 3 baths20 Windy Meadow Ct, RANDALLSTOWN, MD 21133
MLS# MDBC2143130Listed by: BERKSHIRE HATHAWAY HOMESERVICES HOMESALE REALTY - Coming Soon
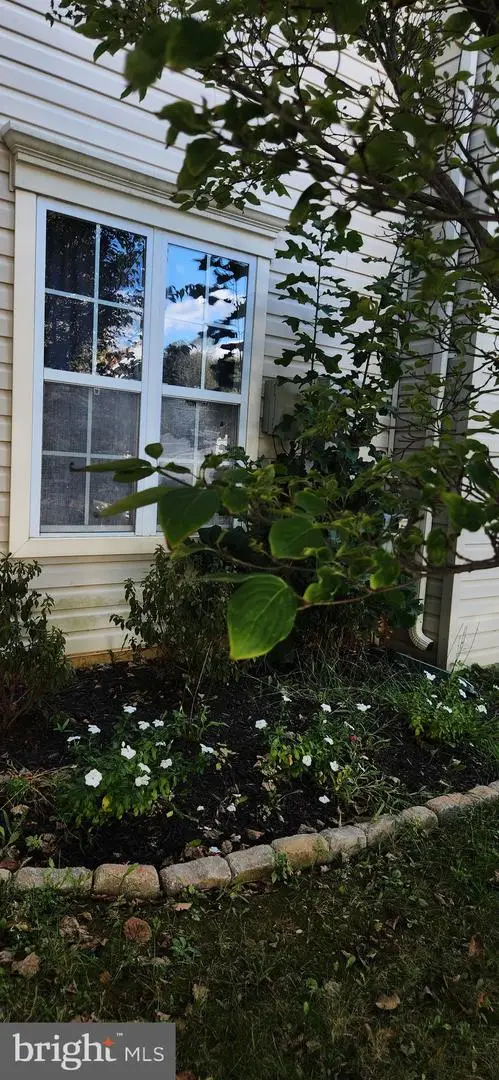 $335,000Coming Soon4 beds 3 baths
$335,000Coming Soon4 beds 3 baths4108 Brown Bark Circle, RANDALLSTOWN, MD 21133
MLS# MDBC2142910Listed by: SAMSON PROPERTIES - Coming SoonOpen Sat, 1 to 3pm
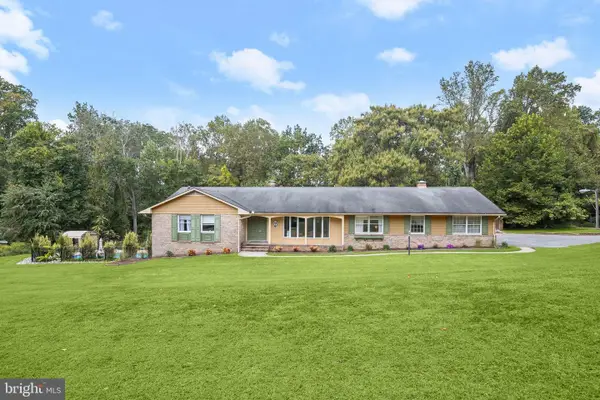 $625,000Coming Soon4 beds 3 baths
$625,000Coming Soon4 beds 3 baths3900 Falls Run Rd, RANDALLSTOWN, MD 21133
MLS# MDBC2140250Listed by: NORTHROP REALTY - New
 $280,000Active3 beds 3 baths1,770 sq. ft.
$280,000Active3 beds 3 baths1,770 sq. ft.8806 Gilly Way #d, RANDALLSTOWN, MD 21133
MLS# MDBC2142654Listed by: PERPETUAL REALTY GROUP - New
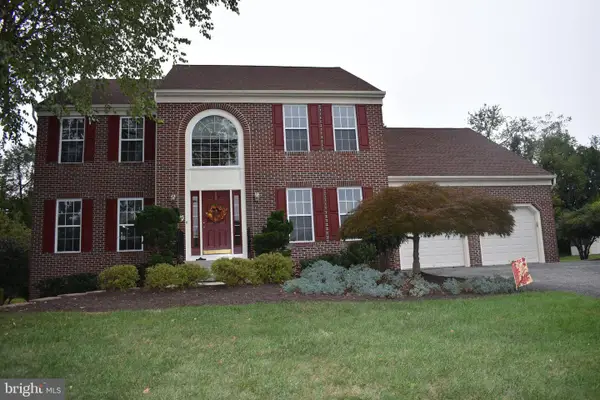 $699,900Active5 beds 4 baths3,175 sq. ft.
$699,900Active5 beds 4 baths3,175 sq. ft.8948 Harkate Way, RANDALLSTOWN, MD 21133
MLS# MDBC2142034Listed by: EXIT SPIVEY PROFESSIONAL REALTY CO. - New
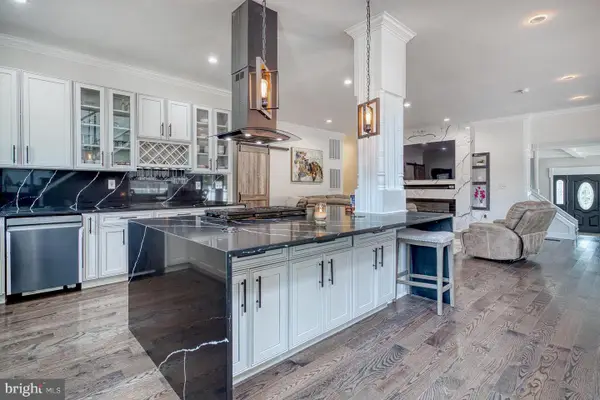 $1,100,000Active4 beds -- baths4,626 sq. ft.
$1,100,000Active4 beds -- baths4,626 sq. ft.10520 Marriottsville Rd, RANDALLSTOWN, MD 21133
MLS# MDBC2142522Listed by: EXECUHOME REALTY - Open Sat, 11am to 1pmNew
 $850,000Active4 beds 4 baths3,016 sq. ft.
$850,000Active4 beds 4 baths3,016 sq. ft.8701 Julia Flowers Ct, RANDALLSTOWN, MD 21133
MLS# MDBC2142420Listed by: KELLER WILLIAMS FLAGSHIP - New
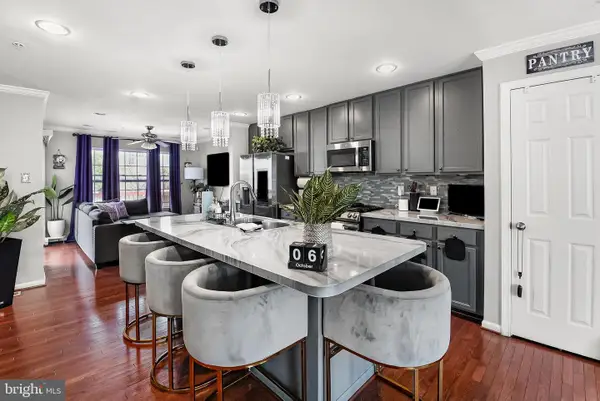 $395,000Active3 beds 3 baths1,925 sq. ft.
$395,000Active3 beds 3 baths1,925 sq. ft.9302 Silver Charm Dr, RANDALLSTOWN, MD 21133
MLS# MDBC2142346Listed by: BERKSHIRE HATHAWAY HOMESERVICES PENFED REALTY  $459,000Active4 beds 3 baths1,836 sq. ft.
$459,000Active4 beds 3 baths1,836 sq. ft.3827 Rayton Rd, RANDALLSTOWN, MD 21133
MLS# MDBC2142278Listed by: NEXT STEP REALTY
